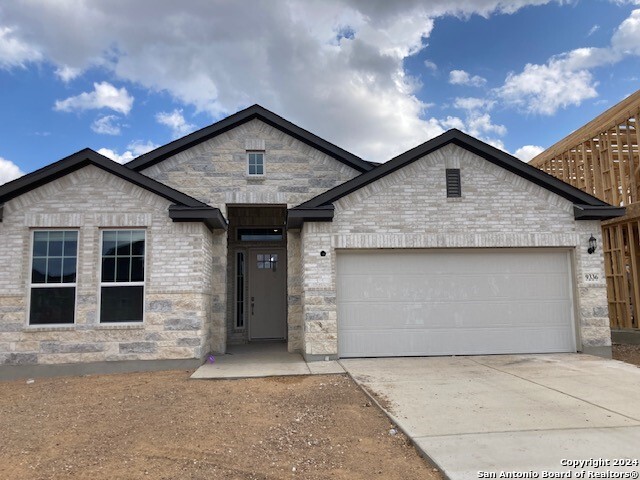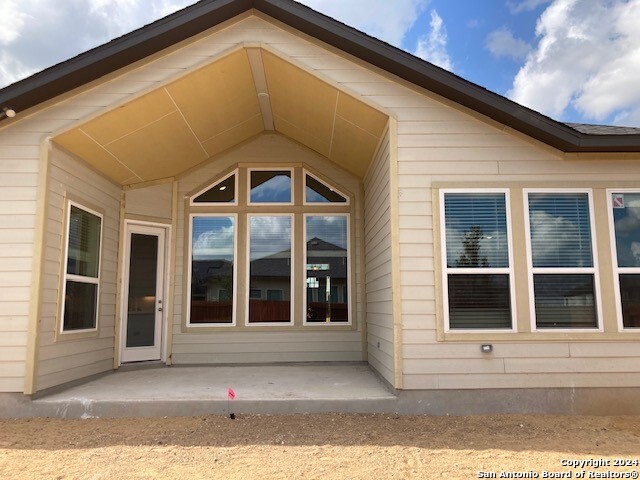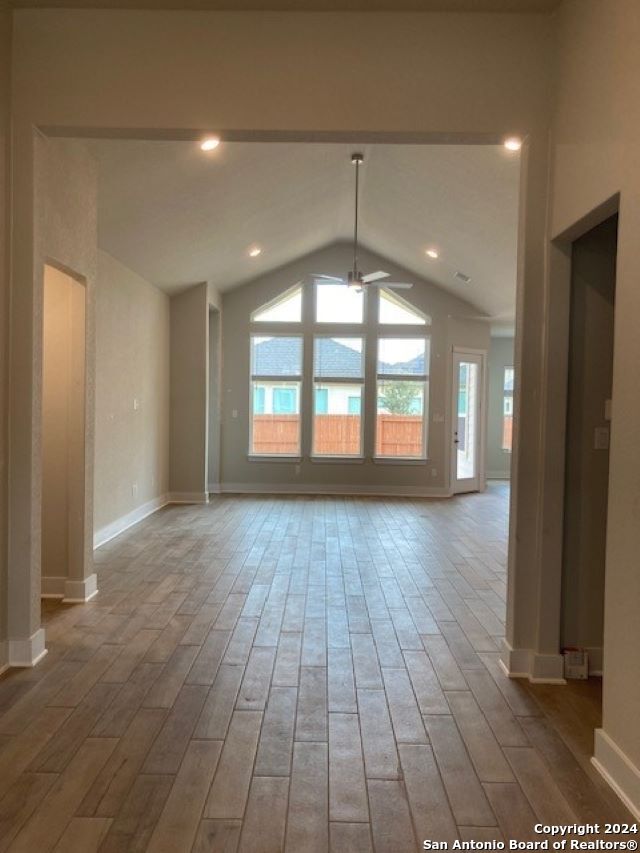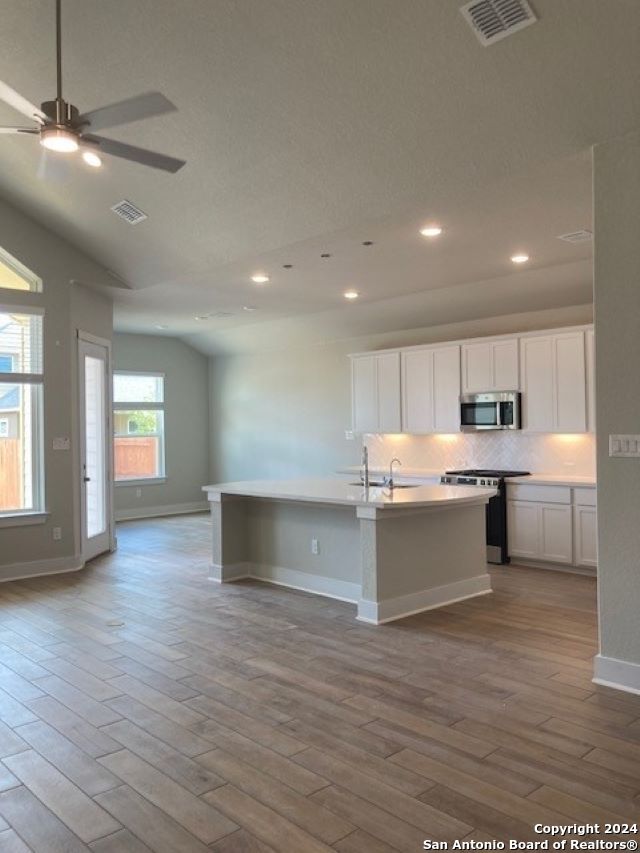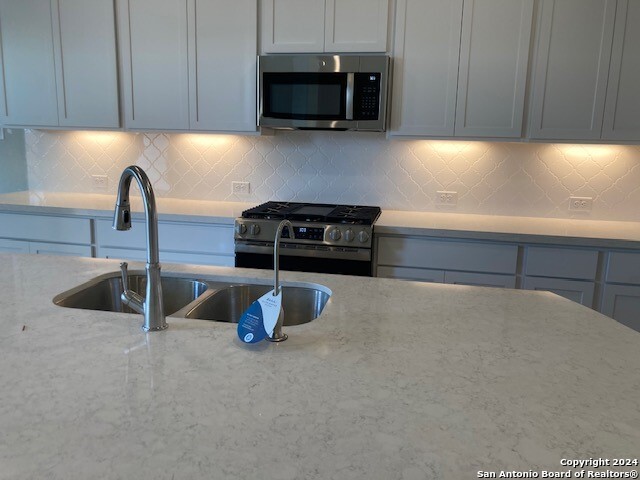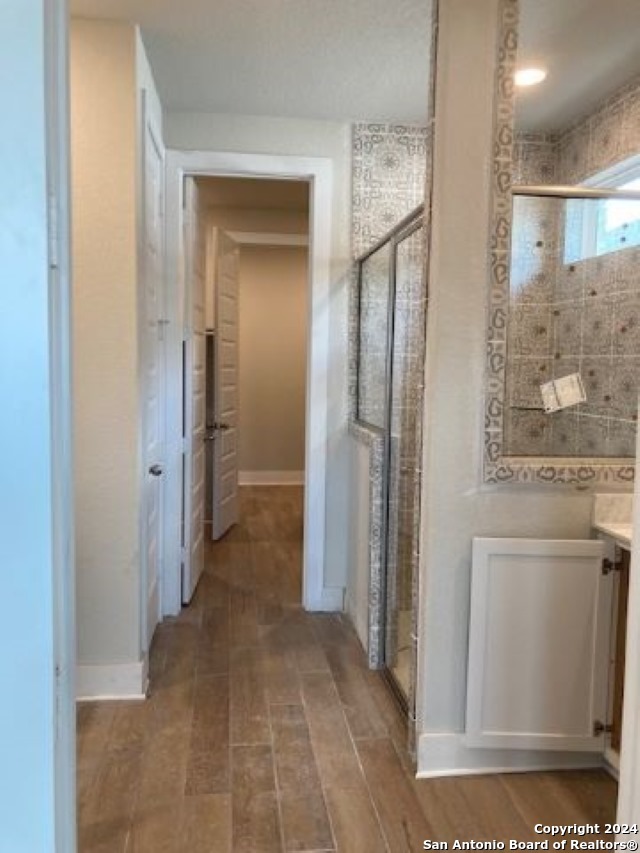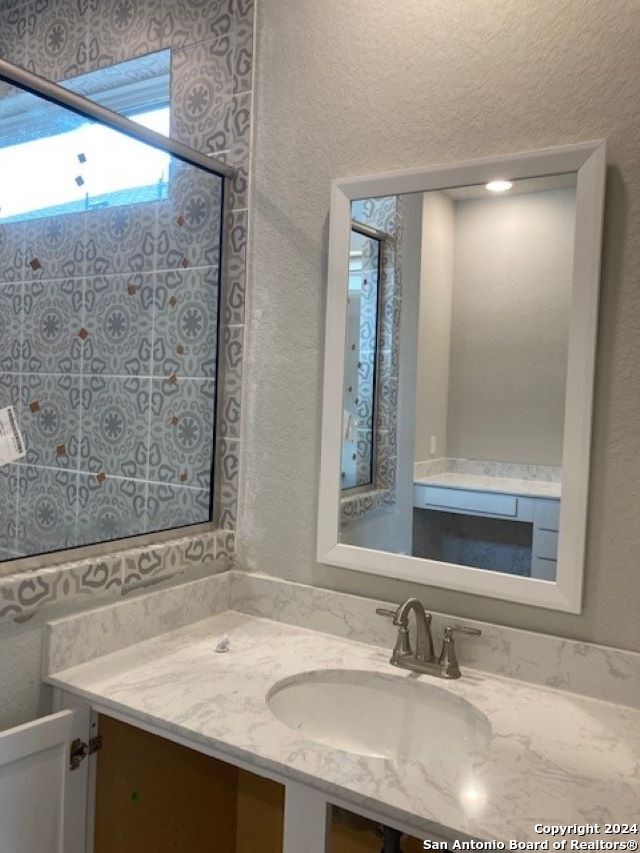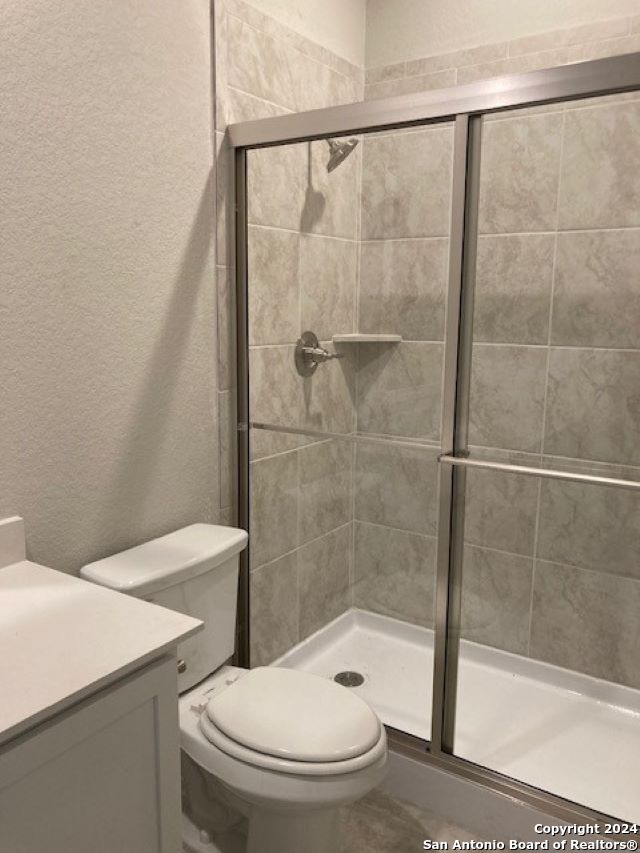You are greeted with a beautiful 8' front door together with luxury floor tile throughout the home. As you enter the home, a beautiful, vaulted ceiling showcases entrance to the living room creating an open and airy atmosphere. The home's layout creates a seamless flow to the spacious 3 bedrooms, 3 baths, Study & spacious family room creating a comfortable living space including a 3ft extended garage depth. The abundance of natural light contributes to a bright and inviting ambiance. The open concept kitchen & breakfast space with decorator quartz countertops offer style & functionality, cooktop range with stainless steel appliances. The master suite boasts an oversized shower with beautiful mud set tile and his/her closet making it a luxurious retreat! ****PICTURES MAY NOT BE OF ACTUAL HOME***
Courtesy of Chesmar Homes
This real estate information comes in part from the Internet Data Exchange/Broker Reciprocity Program. Information is deemed reliable but is not guaranteed.
© 2017 San Antonio Board of Realtors. All rights reserved.
 Facebook login requires pop-ups to be enabled
Facebook login requires pop-ups to be enabled







