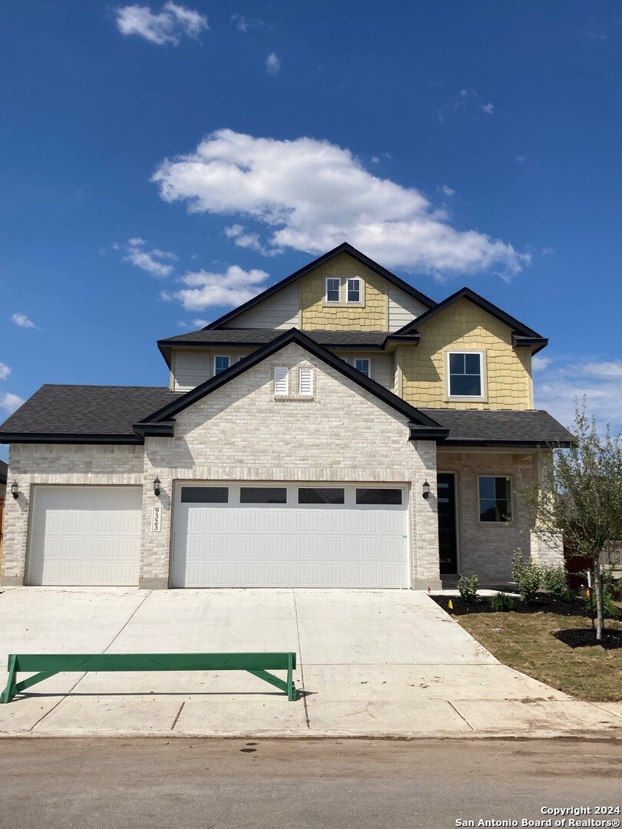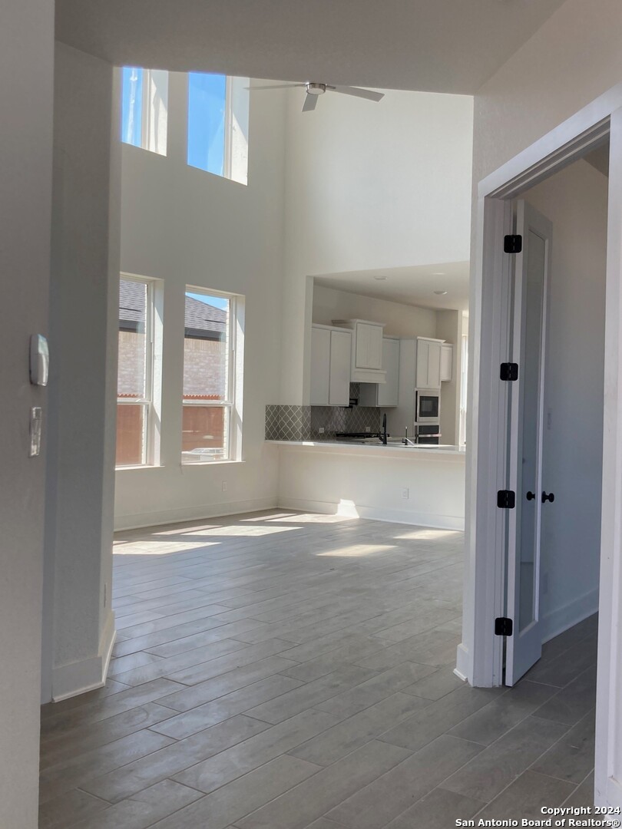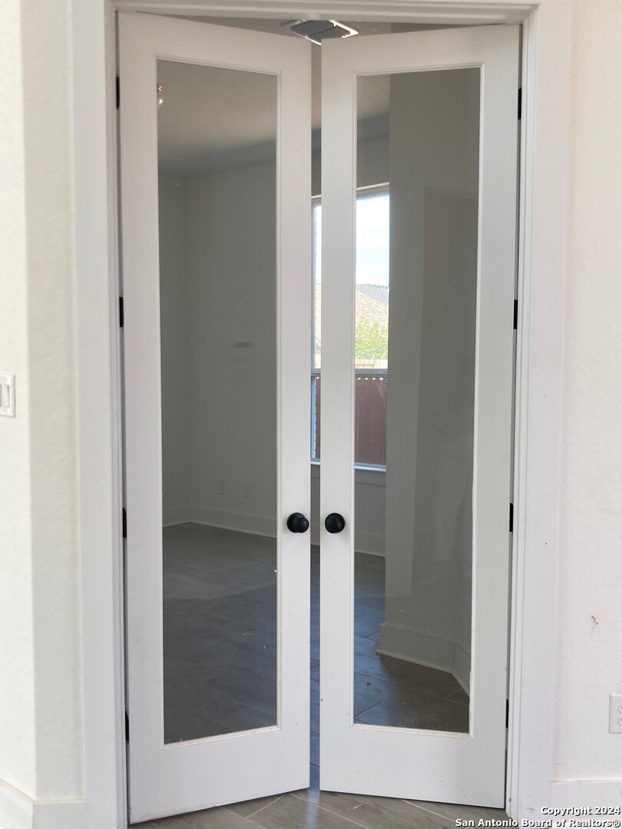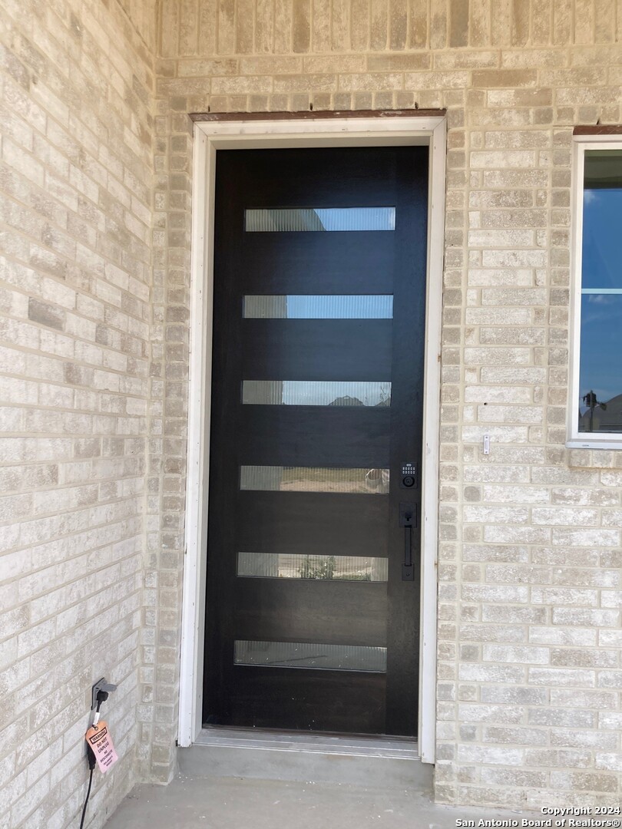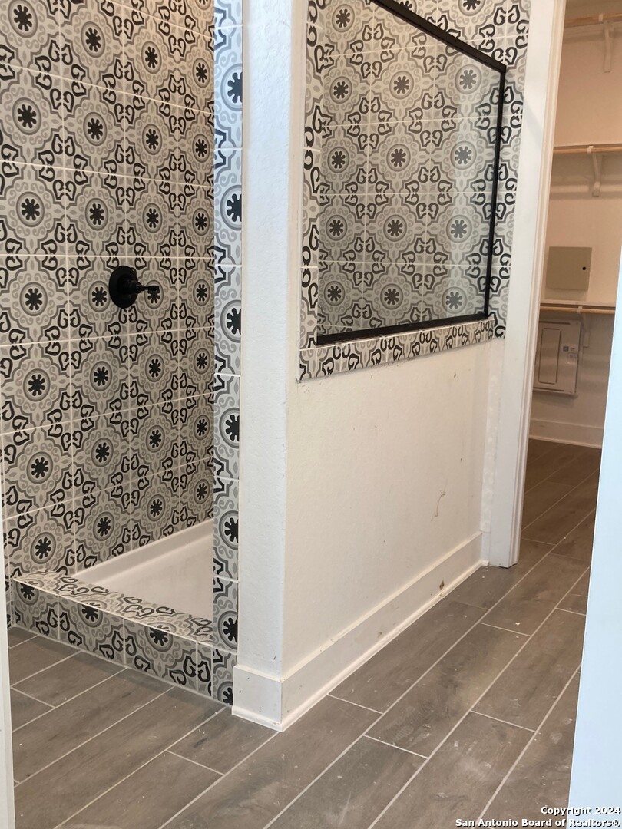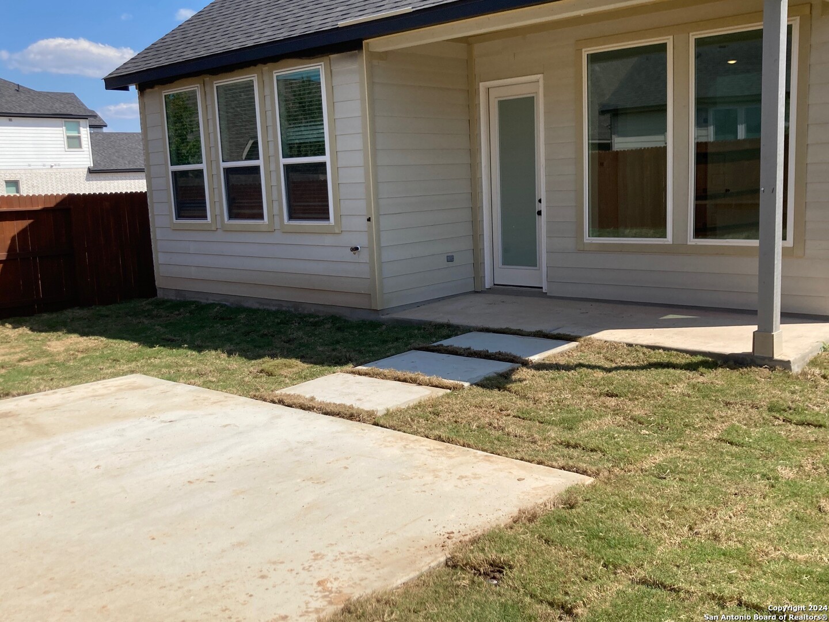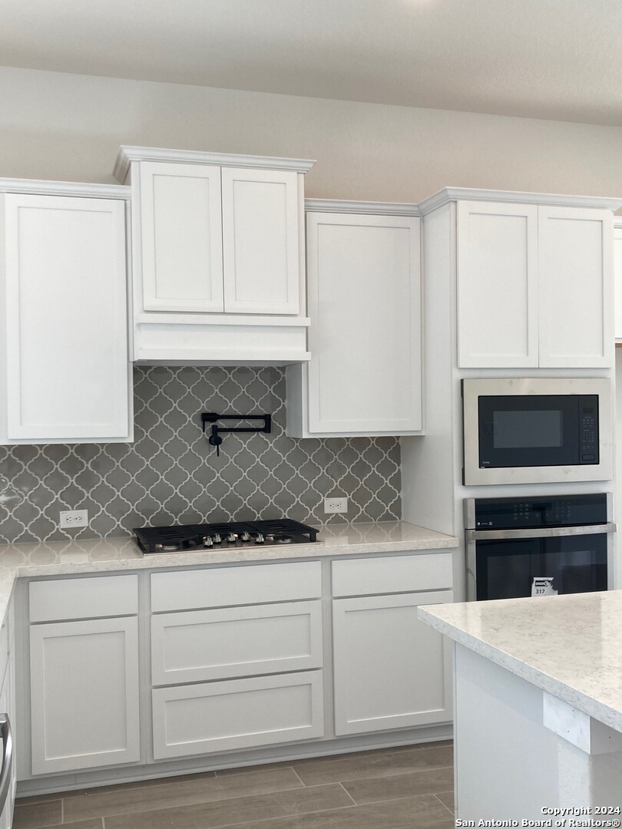Two-story home featuring 8 ft interior doors and upgraded floor tile throughout the home. Floorplan boasts 3-car garage, 4 bedrooms, 2.5 baths, study with glass doors, game room, covered porch, and patio. Open-concept kitchen with center island and dining area. Kitchen has Built-in-Appliance Pkg showcasing granite counters with bar-top seating open to the family room. The owner's suite includes French doors leading to a large primary bath with separate vanities, oversized walk-in shower, and an oversized walk-in closet. Study and powder bath off the family room. Upstairs features a large game room, three secondary bedrooms with walk-in closets, and a full bath. Beautiful home with extended concrete flatwork front and back including trash can pad 52' x90".
Courtesy of Chesmar Homes
This real estate information comes in part from the Internet Data Exchange/Broker Reciprocity Program. Information is deemed reliable but is not guaranteed.
© 2017 San Antonio Board of Realtors. All rights reserved.
 Facebook login requires pop-ups to be enabled
Facebook login requires pop-ups to be enabled







