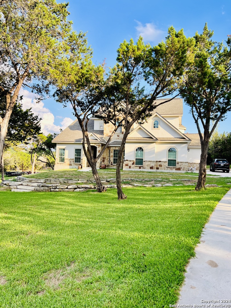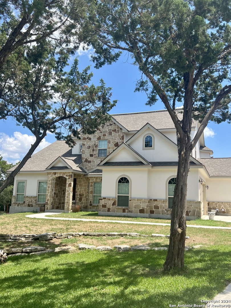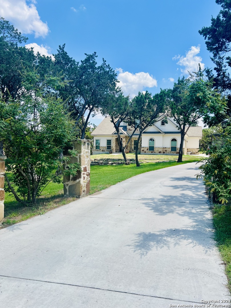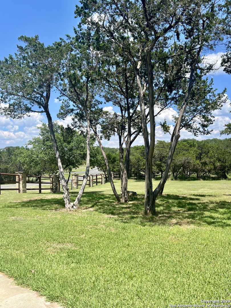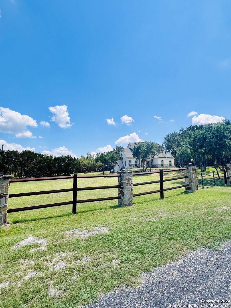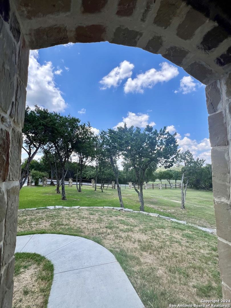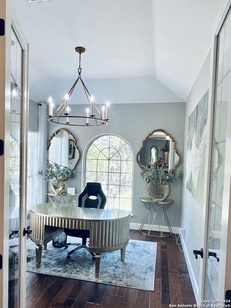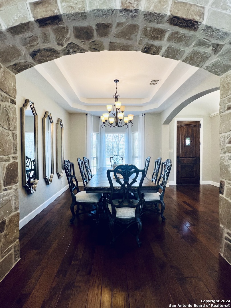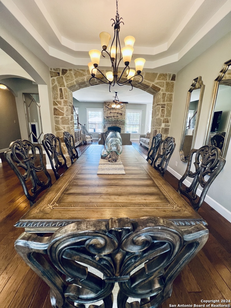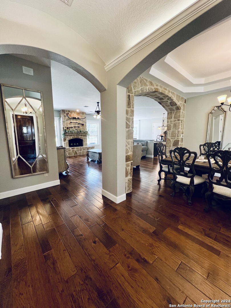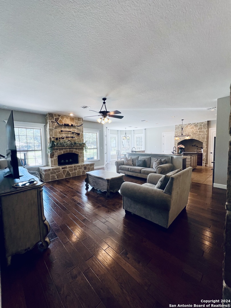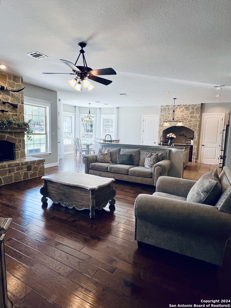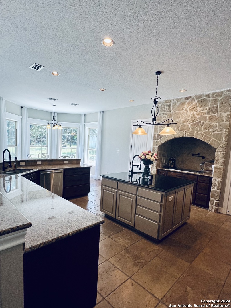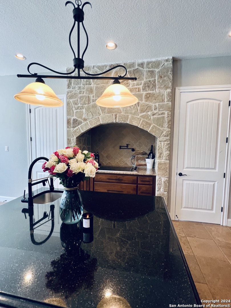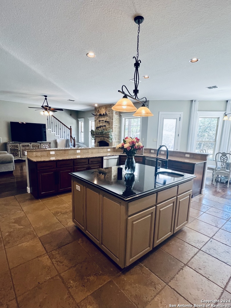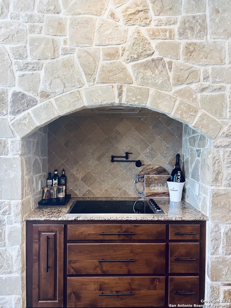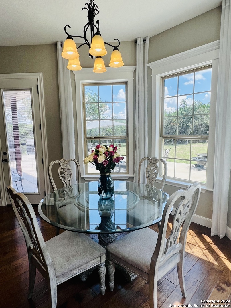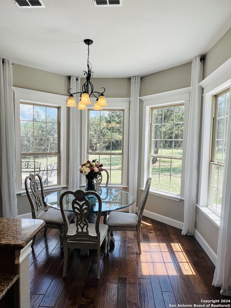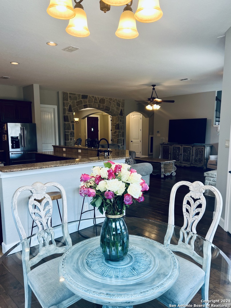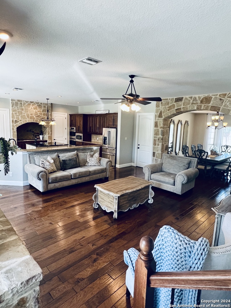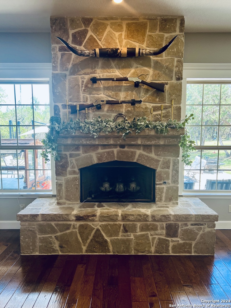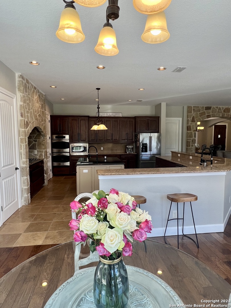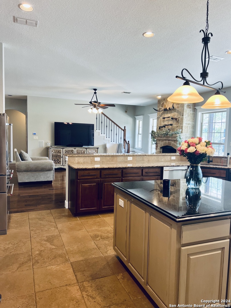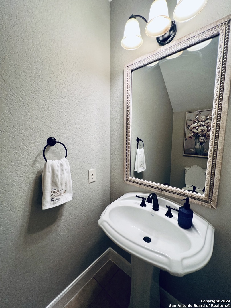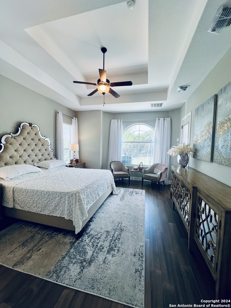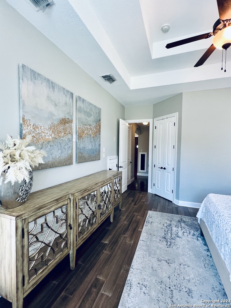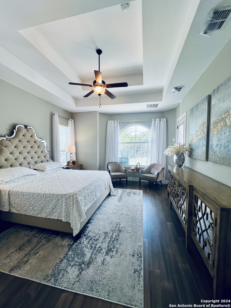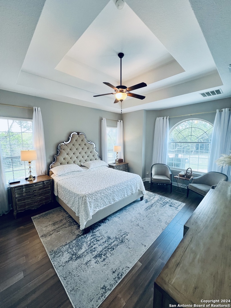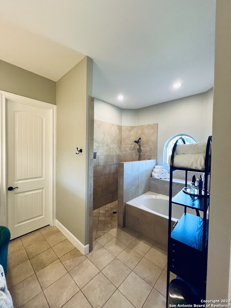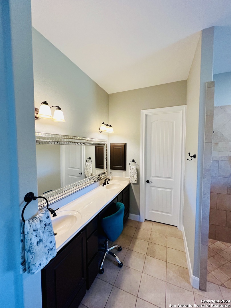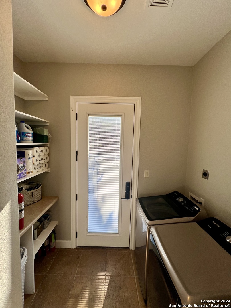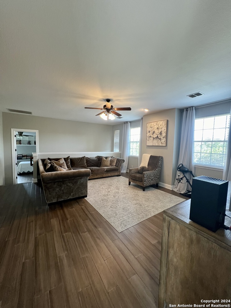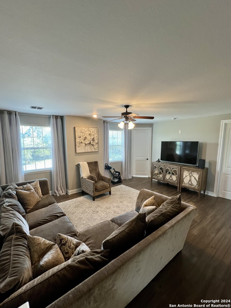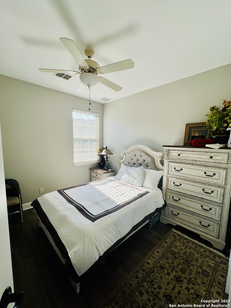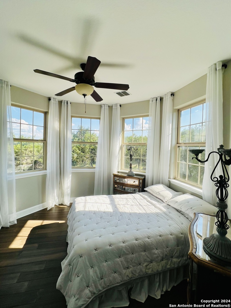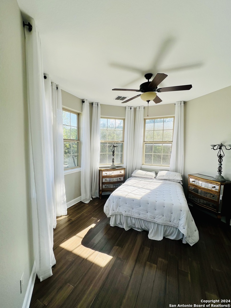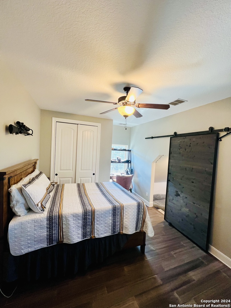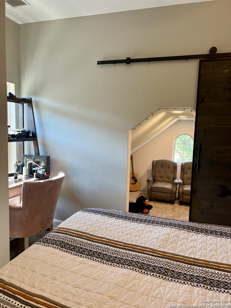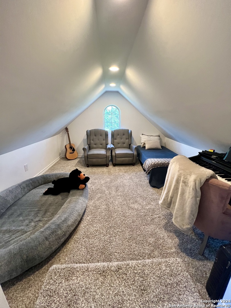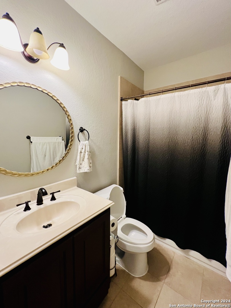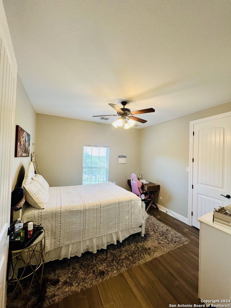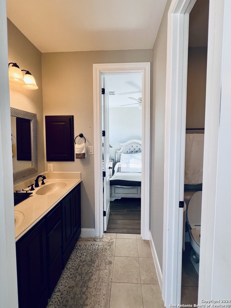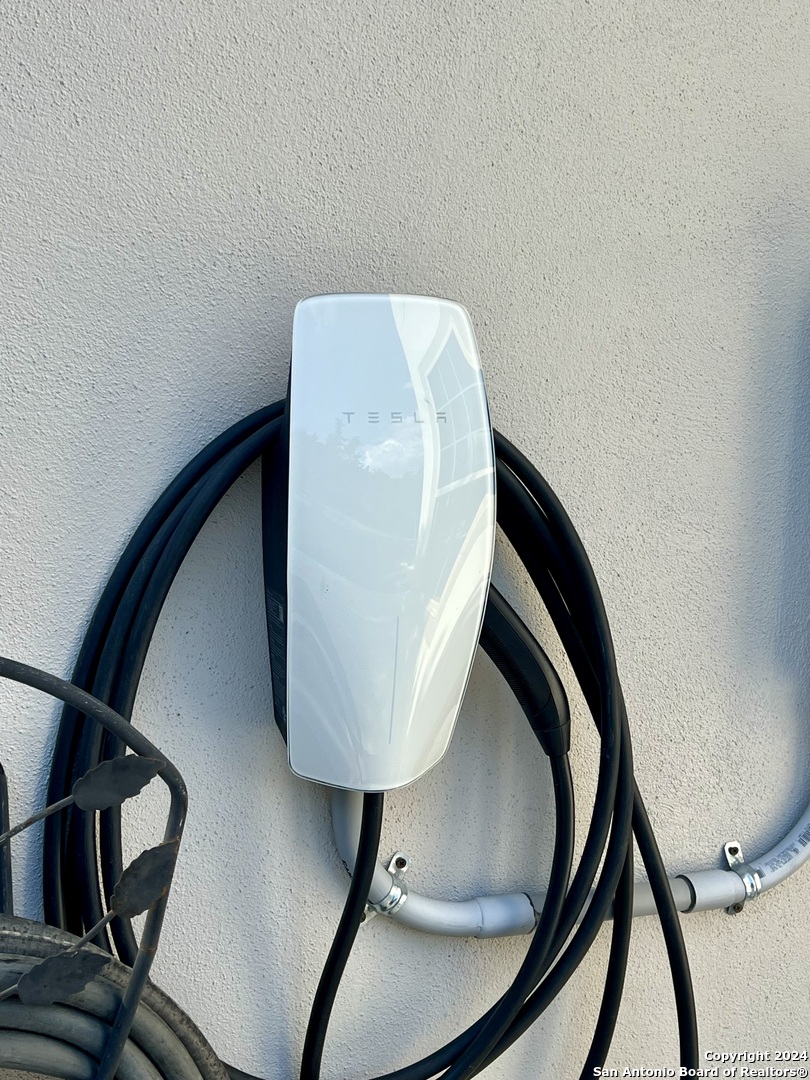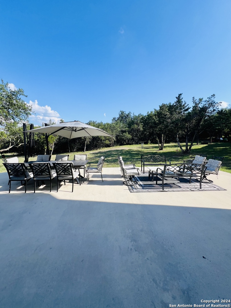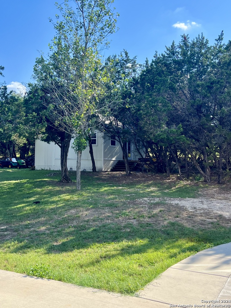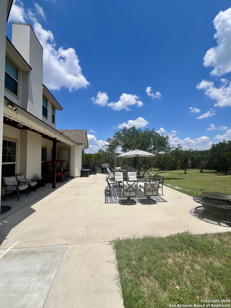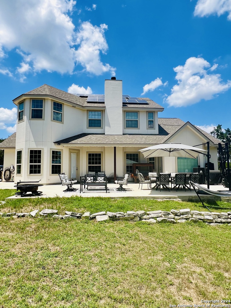This magnificent 2 story residence seamlessly blends elegance and comfort, offering an array of luxurious features and ample space for entertaining. Nestled on almost 2 acre lot in a well-established, sought-after area. Upon entering the home the foyer will lead to an open, bright dining room on the right and an executive office on the opposite side. As you continue the inviting living room has large windows and a stone fireplace. Open concept floor plan that features a stunning kitchen with custom cabinets, granite countertops and stainless steel appliances. Perfect for cooking and entertaining. The bright and open floor plan creates an easy flow between the living, dining, and kitchen areas, making it perfect for entertaining. Spacious bedrooms, each of which offers ample space and natural light. The master suite is downstairs boasts large windows, ceiling treatments, his and hers vanities, walk in closet, soaking tub and a large walk-in shower. Upstairs has a spacious family room also four bedrooms, office and two full bathrooms. The backyard offers a large patio and privacy. Horses are allowed and there is a 24X40 slab for a horse barn, 24X24 Workshop and RV parking! Conveniently located to IH/10, shopping, dining, La Cantera, USAA, UTSA,The Rim, entertainment and great schools!
Courtesy of Alliance Realty Group
This real estate information comes in part from the Internet Data Exchange/Broker Reciprocity Program. Information is deemed reliable but is not guaranteed.
© 2017 San Antonio Board of Realtors. All rights reserved.
 Facebook login requires pop-ups to be enabled
Facebook login requires pop-ups to be enabled







