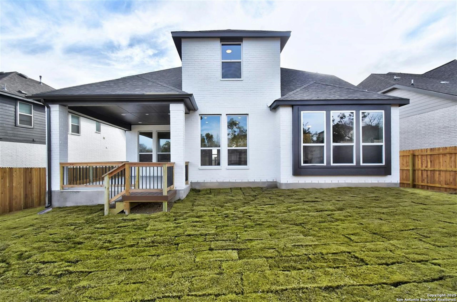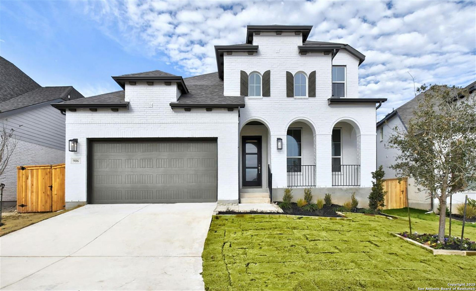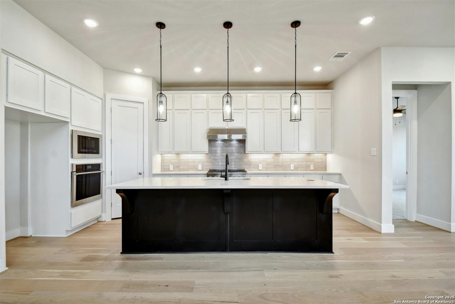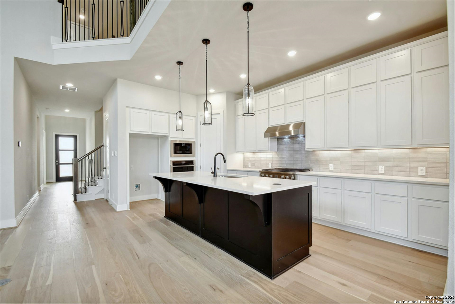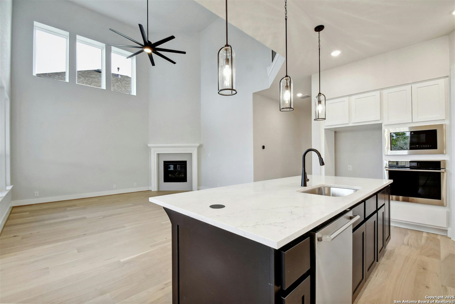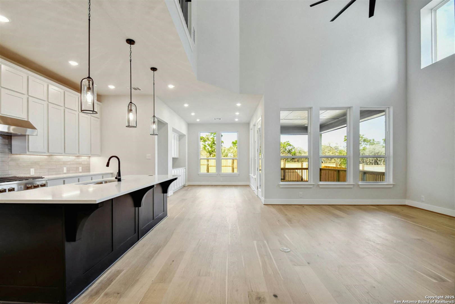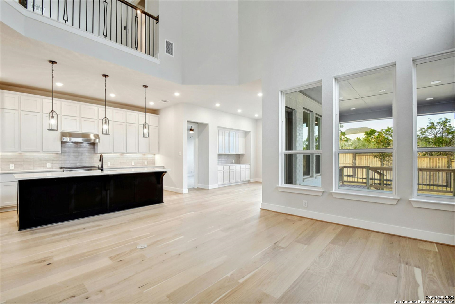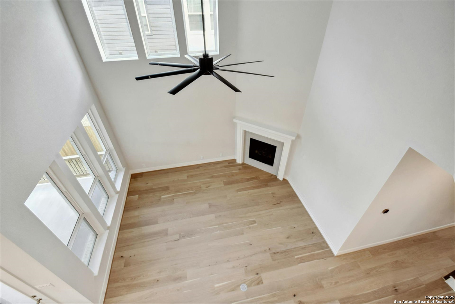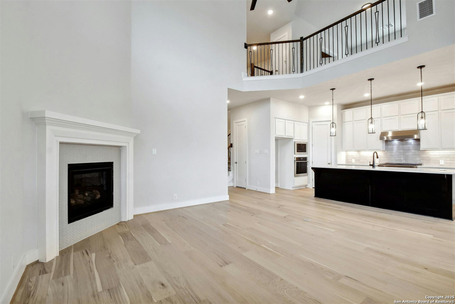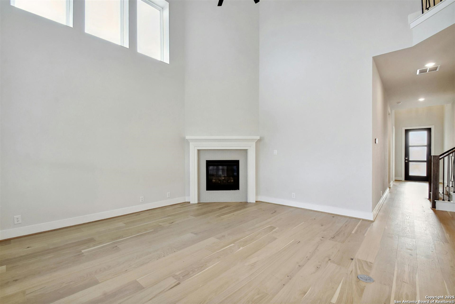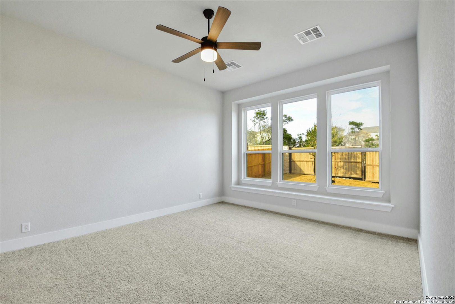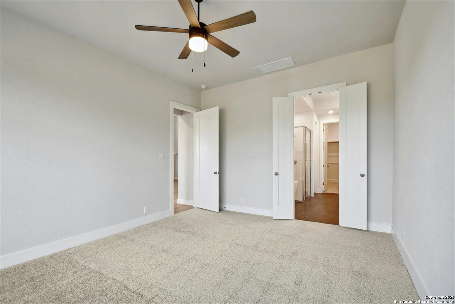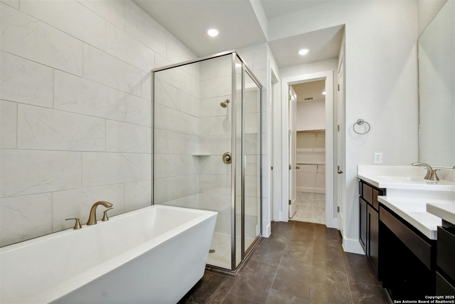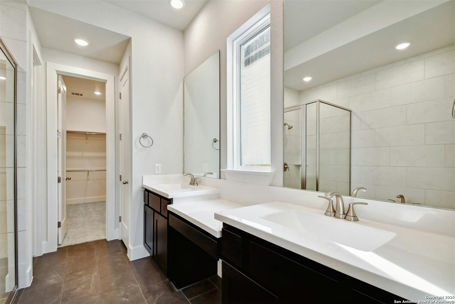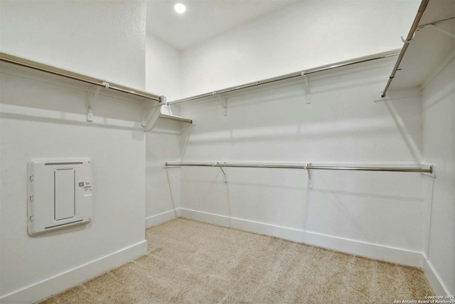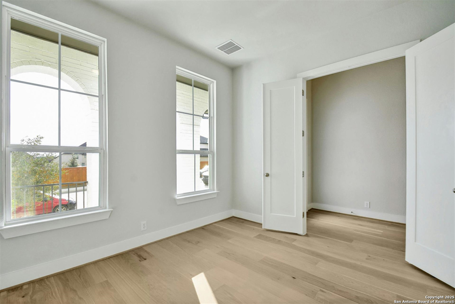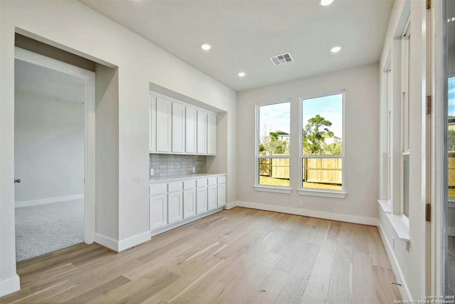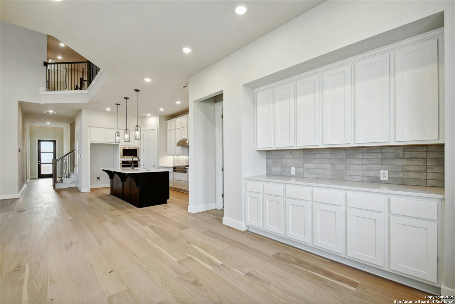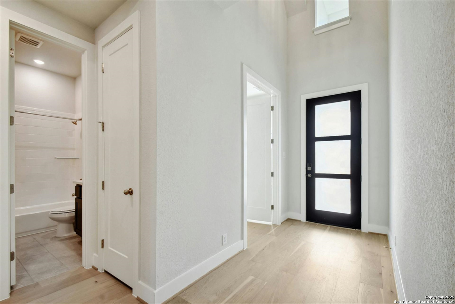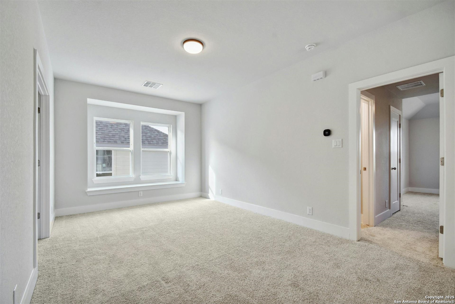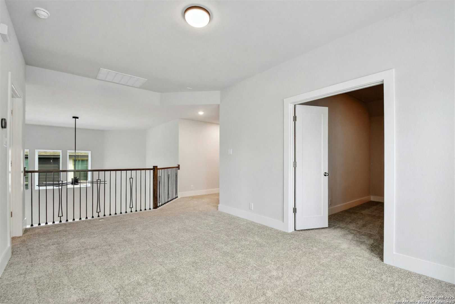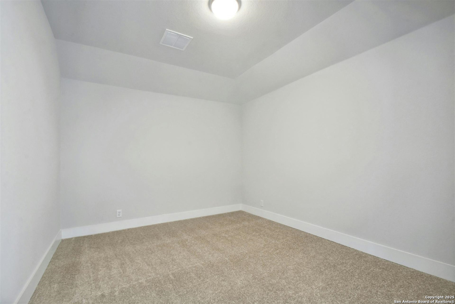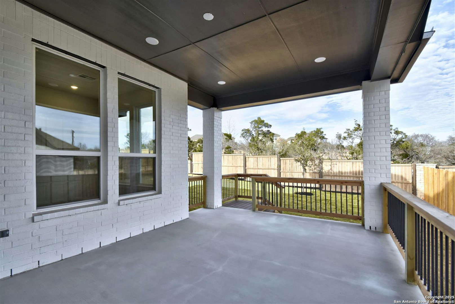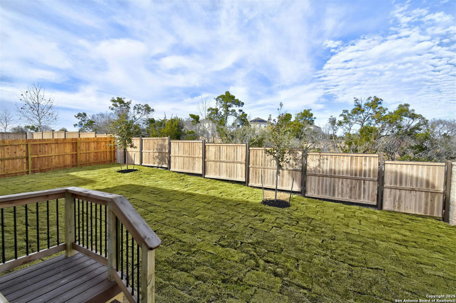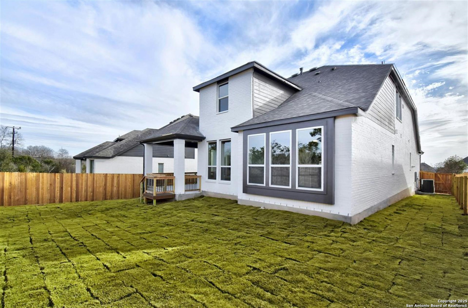MLS# 1818860 - Built by Highland Homes - CONST. COMPLETED Feb 28 ~ Discover the charm and elegance of the Middleton plan by Highland Homes, a popular two-story design perfect for modern living. This stunning home features 5 bedrooms and 4 full baths, including a convenient downstairs guest room and a dedicated study. The spacious family room serves as the heart of the home, complete with a cozy fireplace and a giant 6-foot-wide black ceiling fan! Upstairs, a versatile loft and entertainment room offer ample space for relaxation and fun. Step outside to an extended patio, ideal for outdoor living and entertaining. The beautiful curb appeal is highlighted by a striking exterior! Inside, the primary bedroom boasts a delightful box bay window, and the downstairs area showcases impressive 8-foot interior doors and rich wood floors throughout all common areas. The kitchen is a chef's dream, featuring quartz countertops, wood floors, and oversized chef style 6 burner gas cooktop. The primary bath offers a luxurious retreat with a free-standing tub, perfect for unwinding. Experience the perfect blend of style, comfort, and functionality in this exceptional Highland Homes design!!!
Courtesy of Highland Homes Realty
This real estate information comes in part from the Internet Data Exchange/Broker Reciprocity Program. Information is deemed reliable but is not guaranteed.
© 2017 San Antonio Board of Realtors. All rights reserved.
 Facebook login requires pop-ups to be enabled
Facebook login requires pop-ups to be enabled







