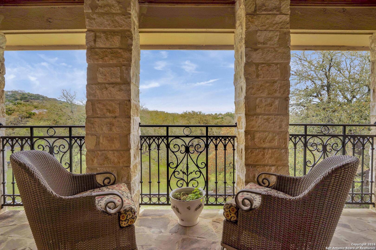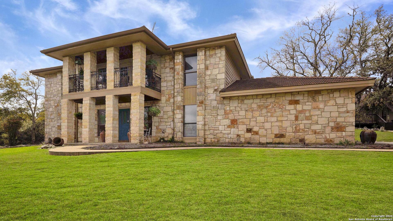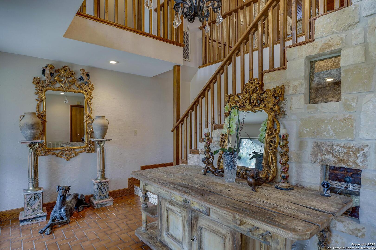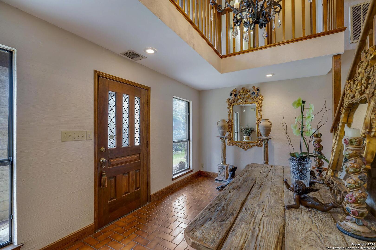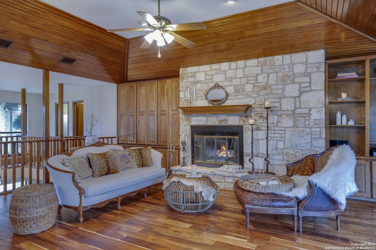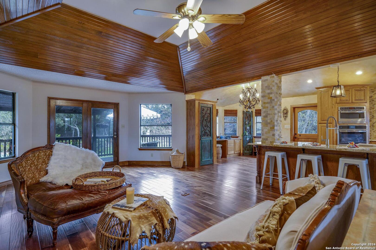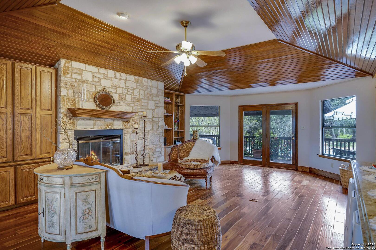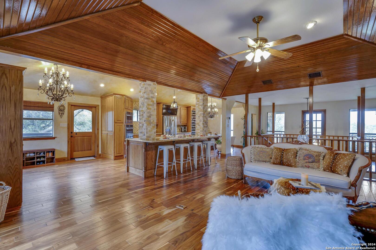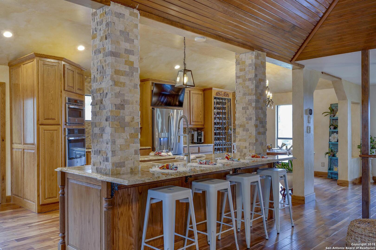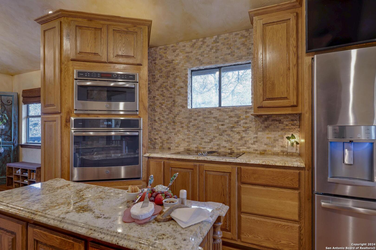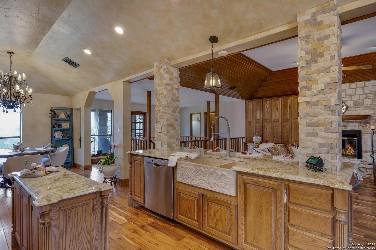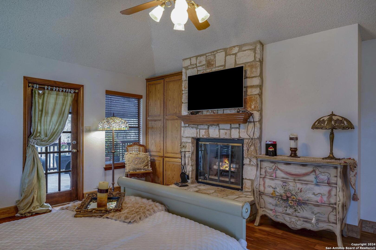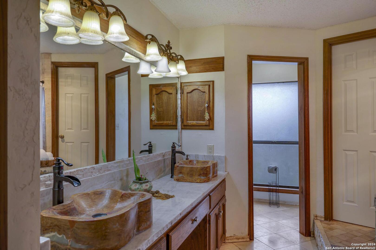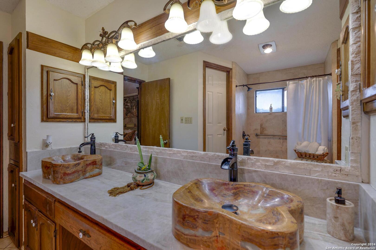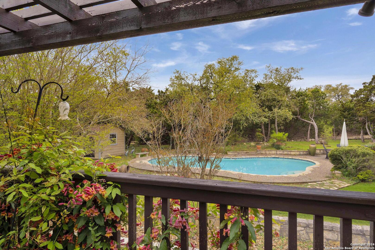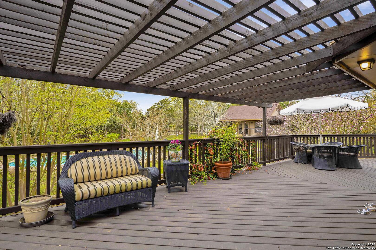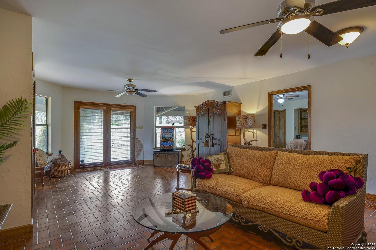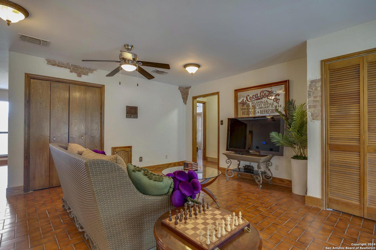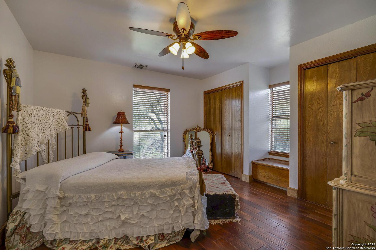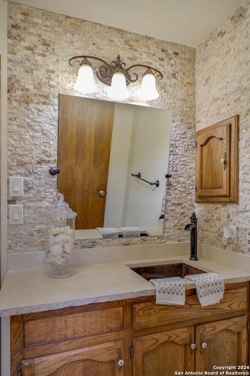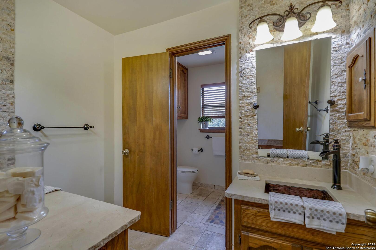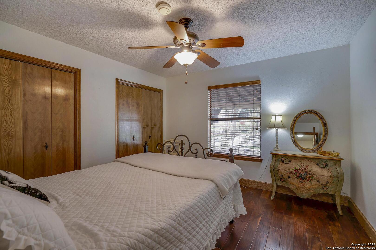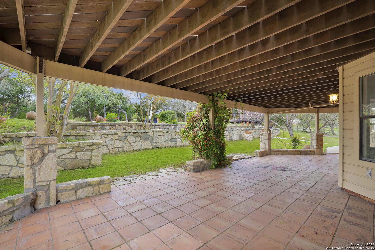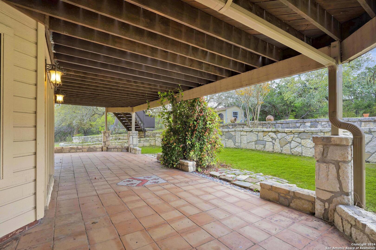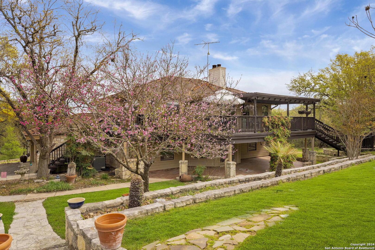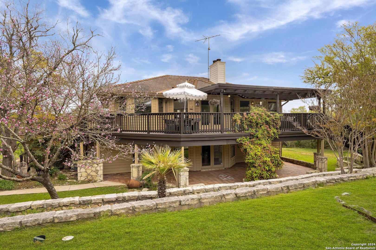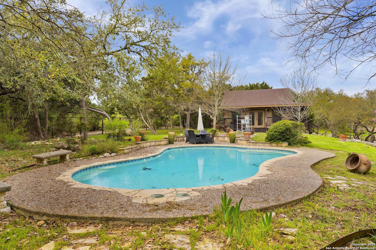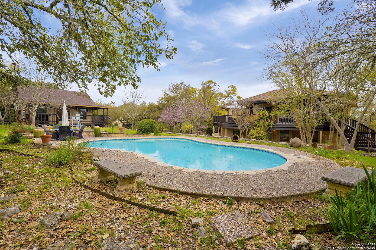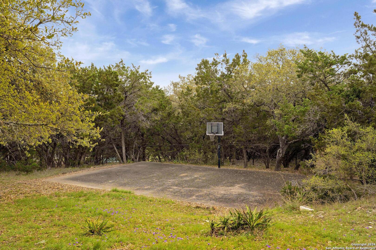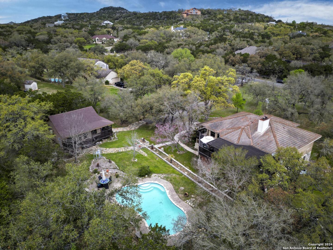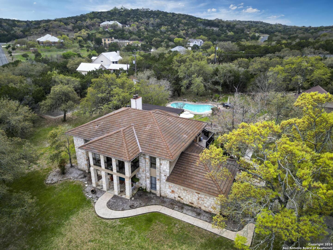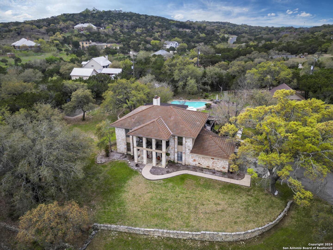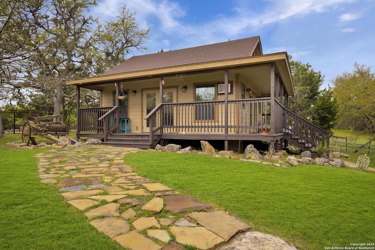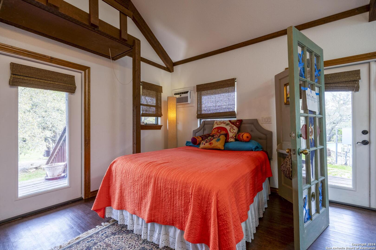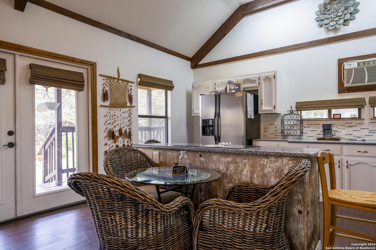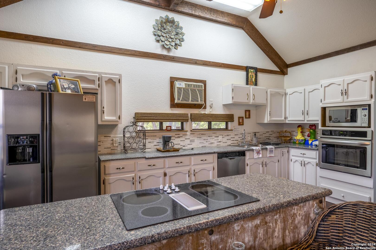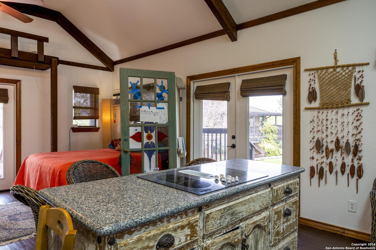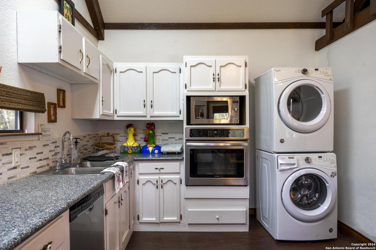Inviting estate setting set behind a gate on 2.12 park-like acres studded with trees. Custom two-story with extensive updates offers a true split floor plan. Three bedrooms and living on the lower level with private Saltillo patio. The main level is up with gorgeous living with hardwood floors, trayed ceiling, and stone fireplace. Open, light-filled, chef's kitchen boasts a stone farmhouse sink, updated appliances, abundant storage, movable center island, wine storage, and private dining area, plus home office - all with views of the Hill Country. Doors open to the balcony that overlooks the pool. Private primary is up with stone fireplace, built-ins, balcony access, and resort style bath with marble vessel sinks, roman tub shower, and his/her closets. Guesthouse is 24 x 20 with a wraparound porch - great for a STR or guests - adding another bedroom, bath, and kitchen. Basketball court adds to the fun of this property on a tree studded lot and is a short drive to HEB, La Cantera, the Rim, downtown Boerne, or San Antonio.
Courtesy of San Antonio Portfolio Kw Re
This real estate information comes in part from the Internet Data Exchange/Broker Reciprocity Program. Information is deemed reliable but is not guaranteed.
© 2017 San Antonio Board of Realtors. All rights reserved.
 Facebook login requires pop-ups to be enabled
Facebook login requires pop-ups to be enabled







