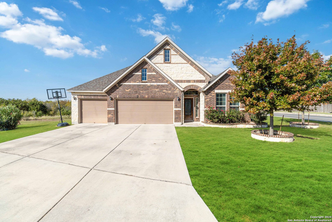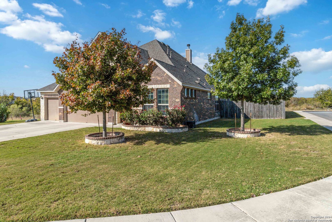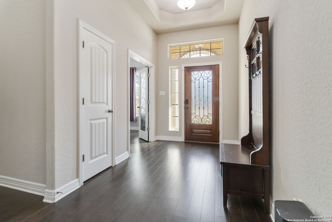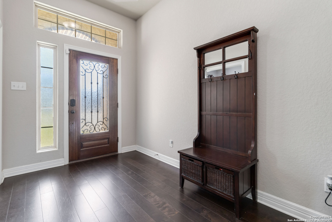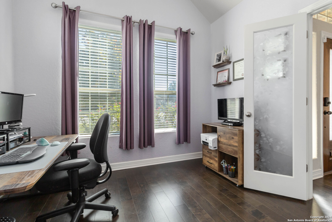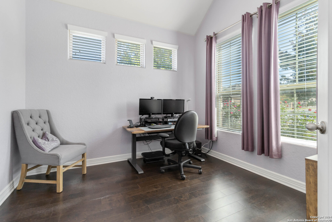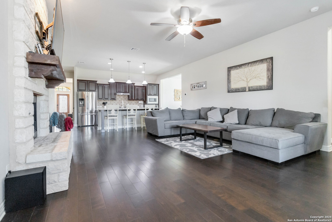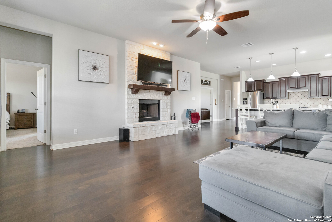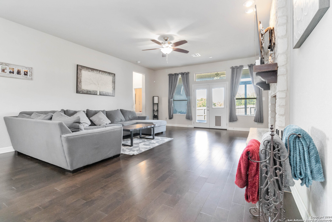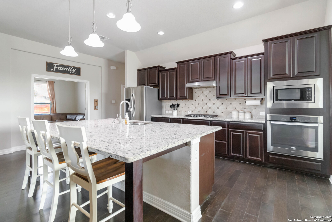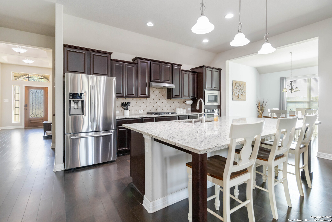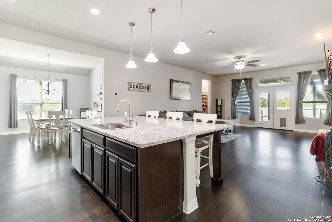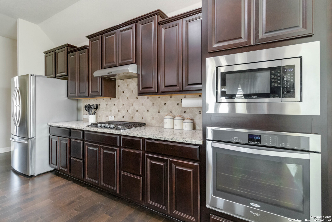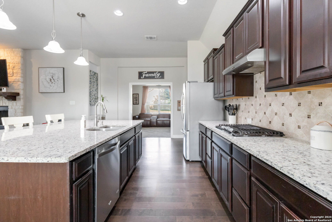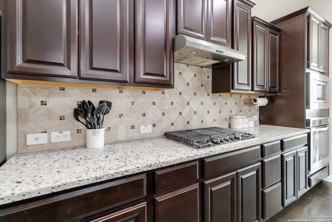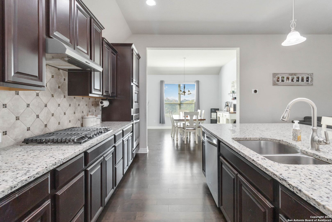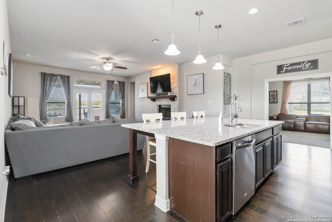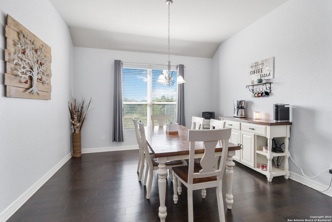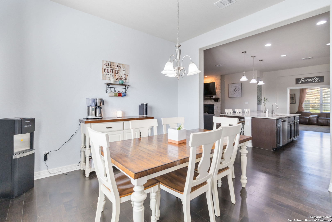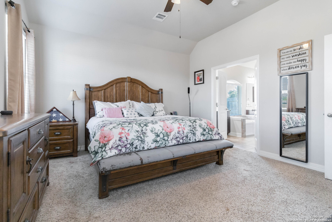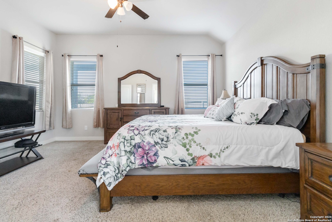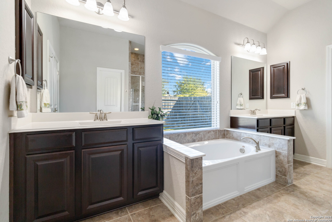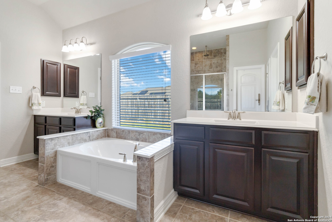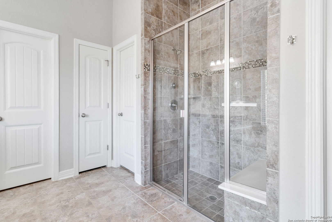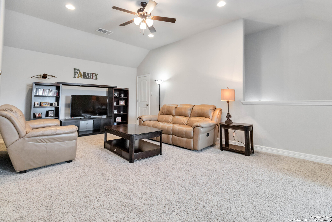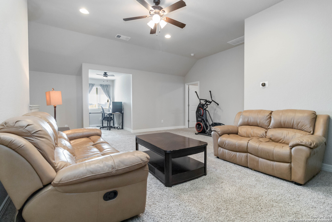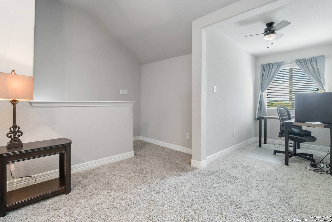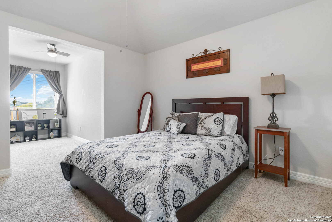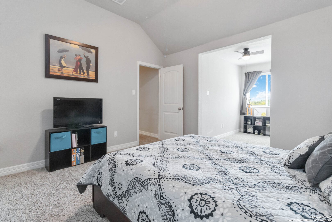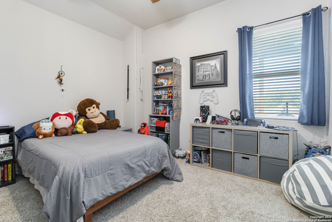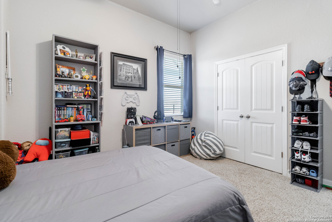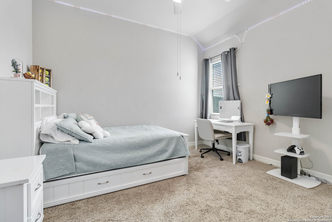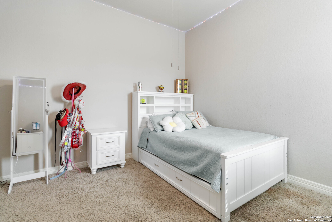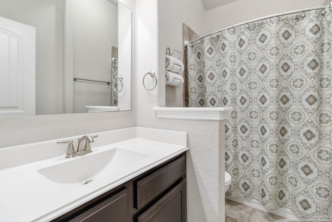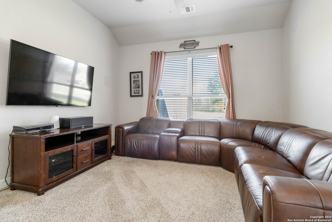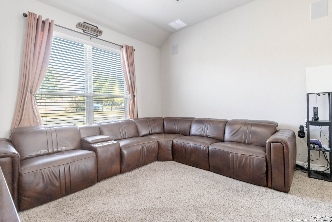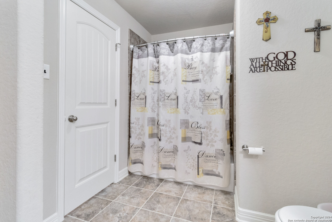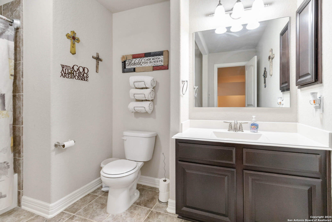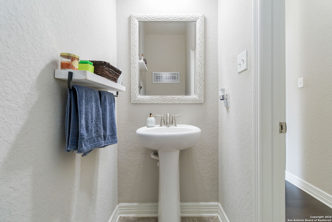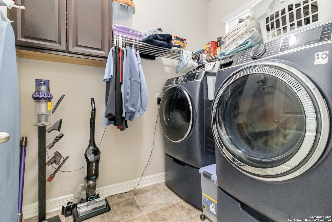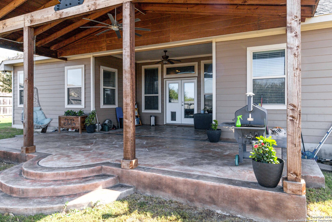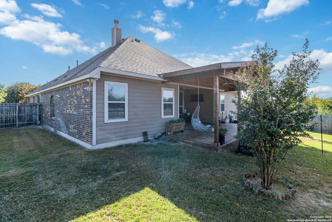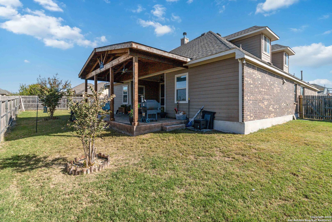This home has it all in the desirable Highlands at Remuda Ranch. You will love this immaculate, well kept 4 Bedroom, 3.5 bath home with all of the extras already in place. This is the largest floor plan available in the neighborhood and it is in a cul-de-sac with NO NEIGHBORS on either side or behind! The location in the neighborhood is prime with a rare 3 car garage giving ample space for vehicles and toys. Inside, walk into a large high ceiling entry way with office in the front. Wide open floorplan with real hard wood floors in the main areas, and a huge kitchen island with upgraded appliances and gas cooktop. Separate open formal dining room right off of the kitchen. Also includes a media room or formal living area adjacent the main living area. Oversized bedrooms all located in the rear of the home with vaulted ceilings. The primary bedroom looks out to the backyard with an oversized bathroom featuring double walk in closets. The bonus area of the home is located upstairs and features a large living room or game room with an office nook. Also upstairs is the 4th bedroom with a secondary office/play nook and full bathroom. The upstairs area would be perfect for a multigenerational family or extra space for a growing family. This gorgeous home has a well maintained and manicured lawn with sprinkler system, oversized covered back patio for outdoor living and a gas line ready for an outdoor kitchen. Two HVAC for efficiency as well as two water heaters, security system and water softener. Located in Northside ISD, Remuda Ranch has a community pool and playground. Located near Government Canyon State Park, shopping and major freeways.
Courtesy of Bhhs Don Johnson, Realtors
This real estate information comes in part from the Internet Data Exchange/Broker Reciprocity Program. Information is deemed reliable but is not guaranteed.
© 2017 San Antonio Board of Realtors. All rights reserved.
 Facebook login requires pop-ups to be enabled
Facebook login requires pop-ups to be enabled







