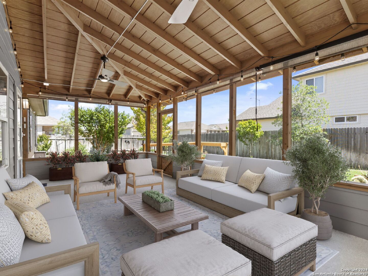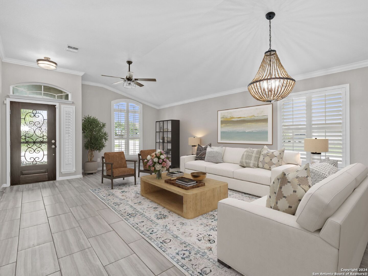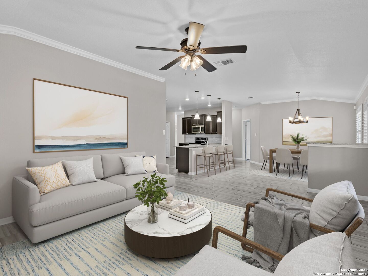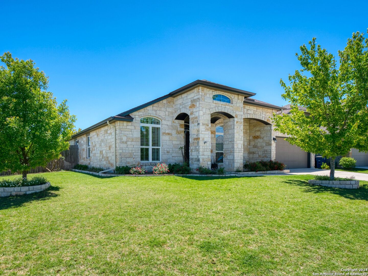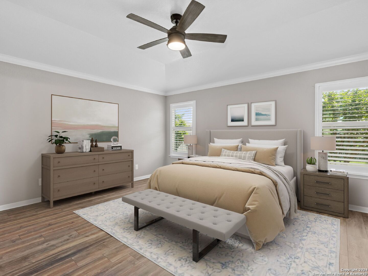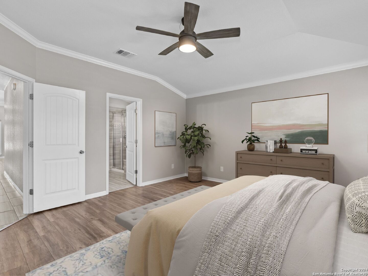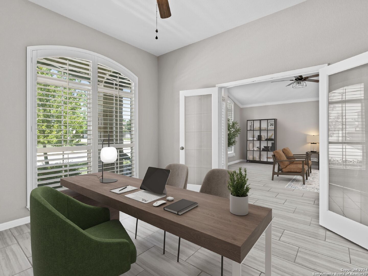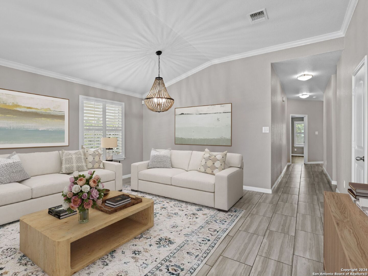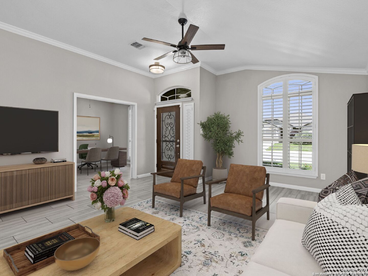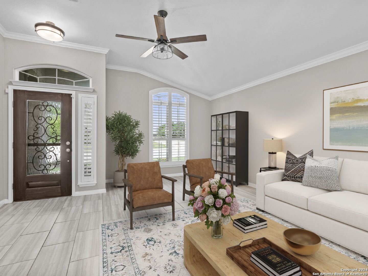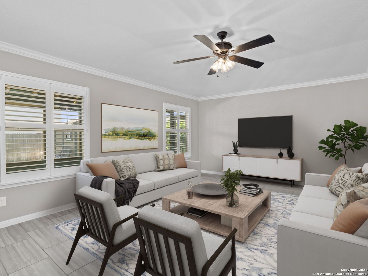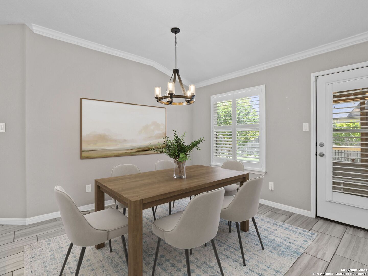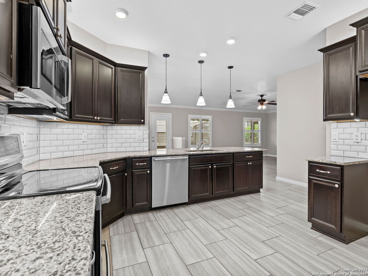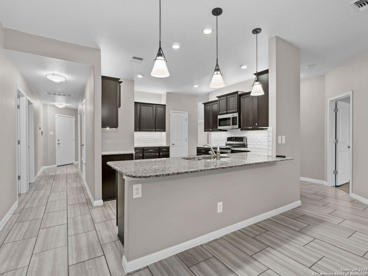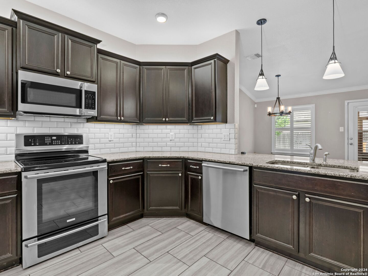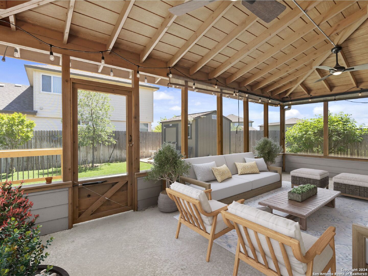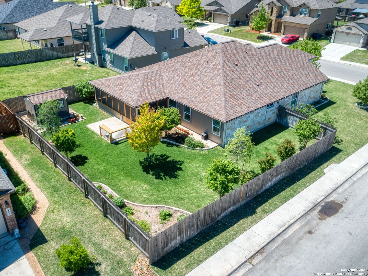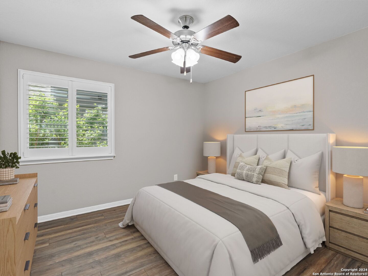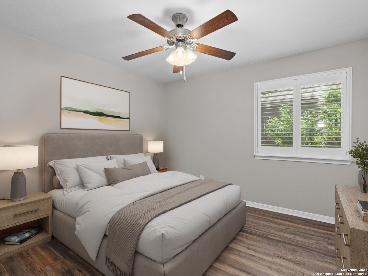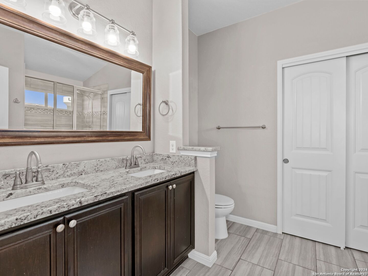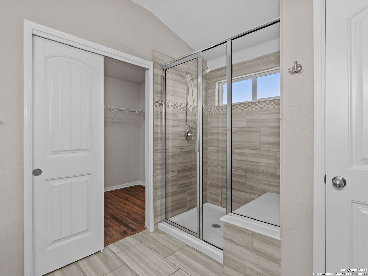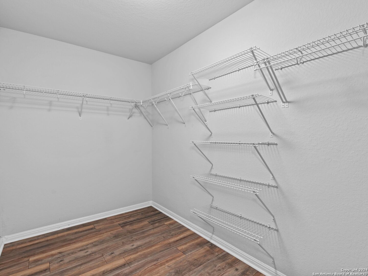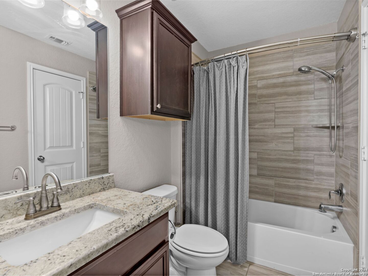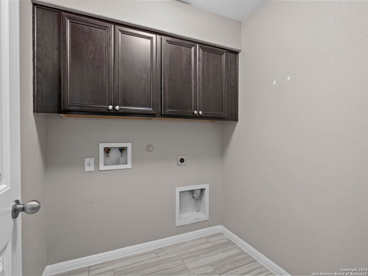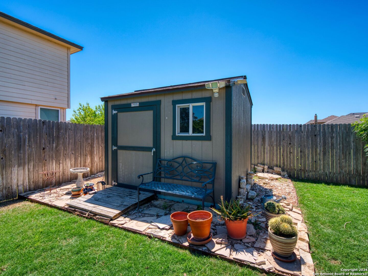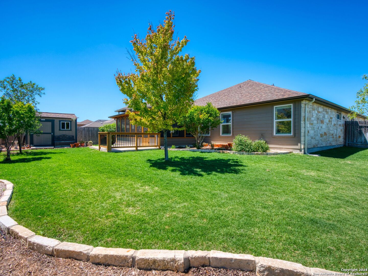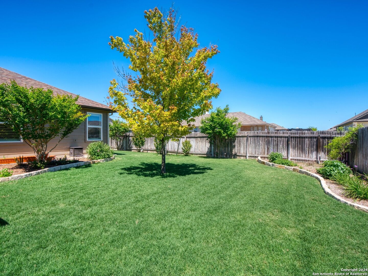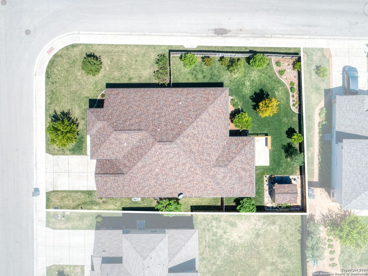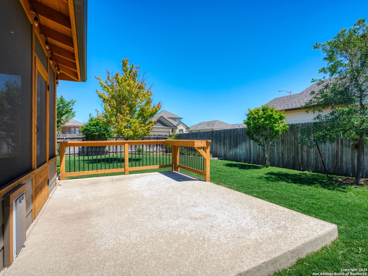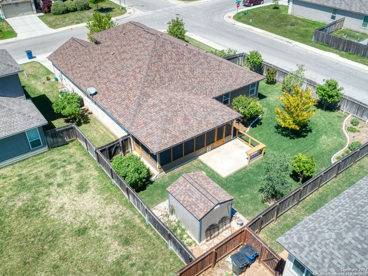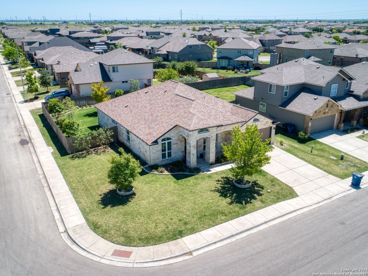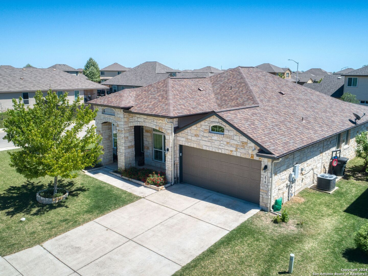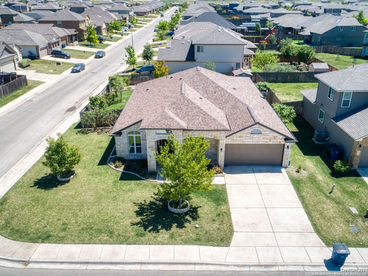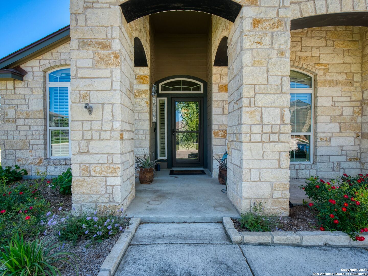Pristine one story home in the highly sought after Avery Park. This floor plan features two spacious living and dining areas. The kitchen is positioned at the center of the home with granite counters, wood cabinetry, and opens up to the family room and dining area. Out back find the immaculately manicured yard and screened in porch that acts as an additional living space. The primary suite is located towards the back of the home with a full ensuite bath and walk in closet. Complete with an additional two bedrooms, guest bathroom, and an oversized home office could easily be used as a 4th bedroom. Features include tile and laminate flooring throughout with no carpet, plantation shutters, gutters, sprinkler system, water softener, and a two car garage. This home sits on a corner lot with lush landscaping in the front and backyard, as well as the close proximity to the community pool and playground.
Courtesy of Kuper Sotheby's Int'l Realty
This real estate information comes in part from the Internet Data Exchange/Broker Reciprocity Program. Information is deemed reliable but is not guaranteed.
© 2017 San Antonio Board of Realtors. All rights reserved.
 Facebook login requires pop-ups to be enabled
Facebook login requires pop-ups to be enabled







