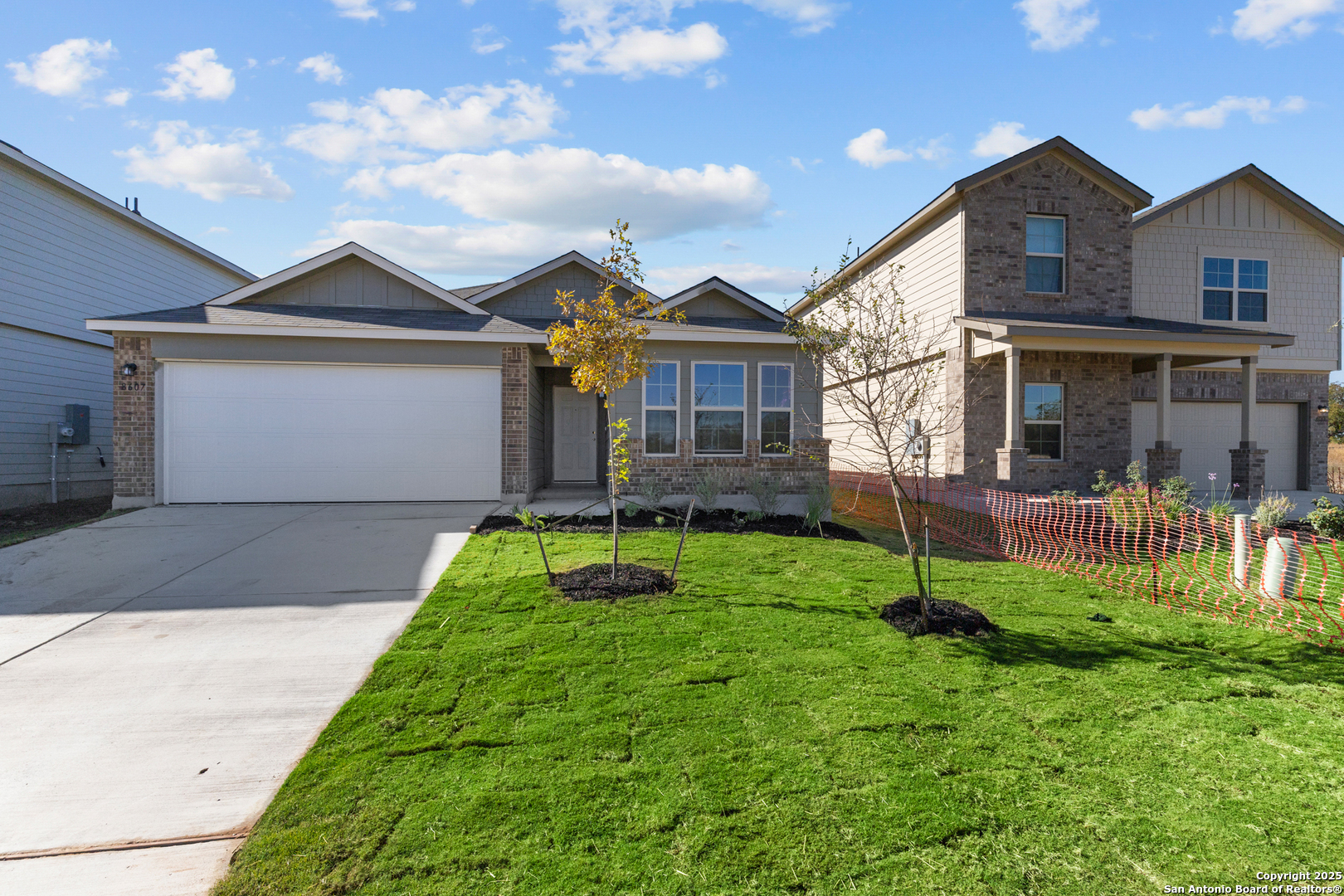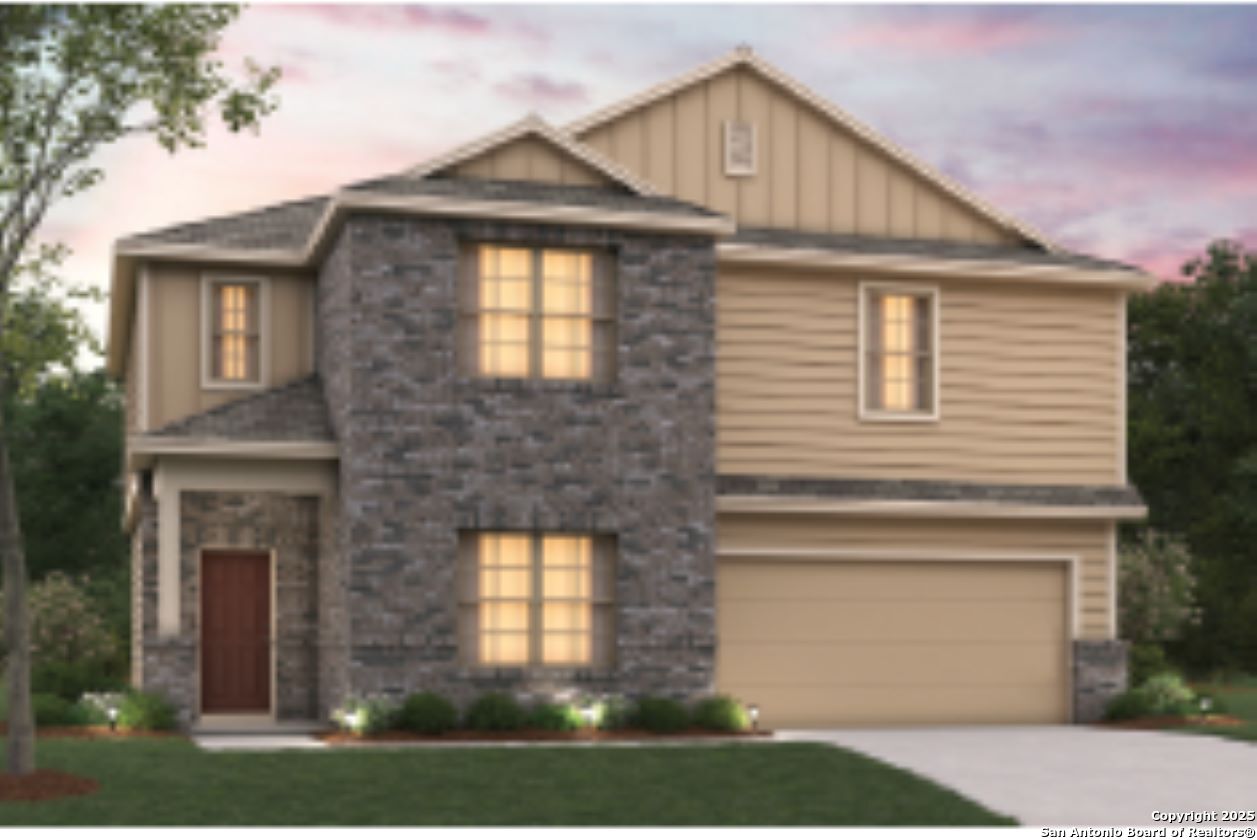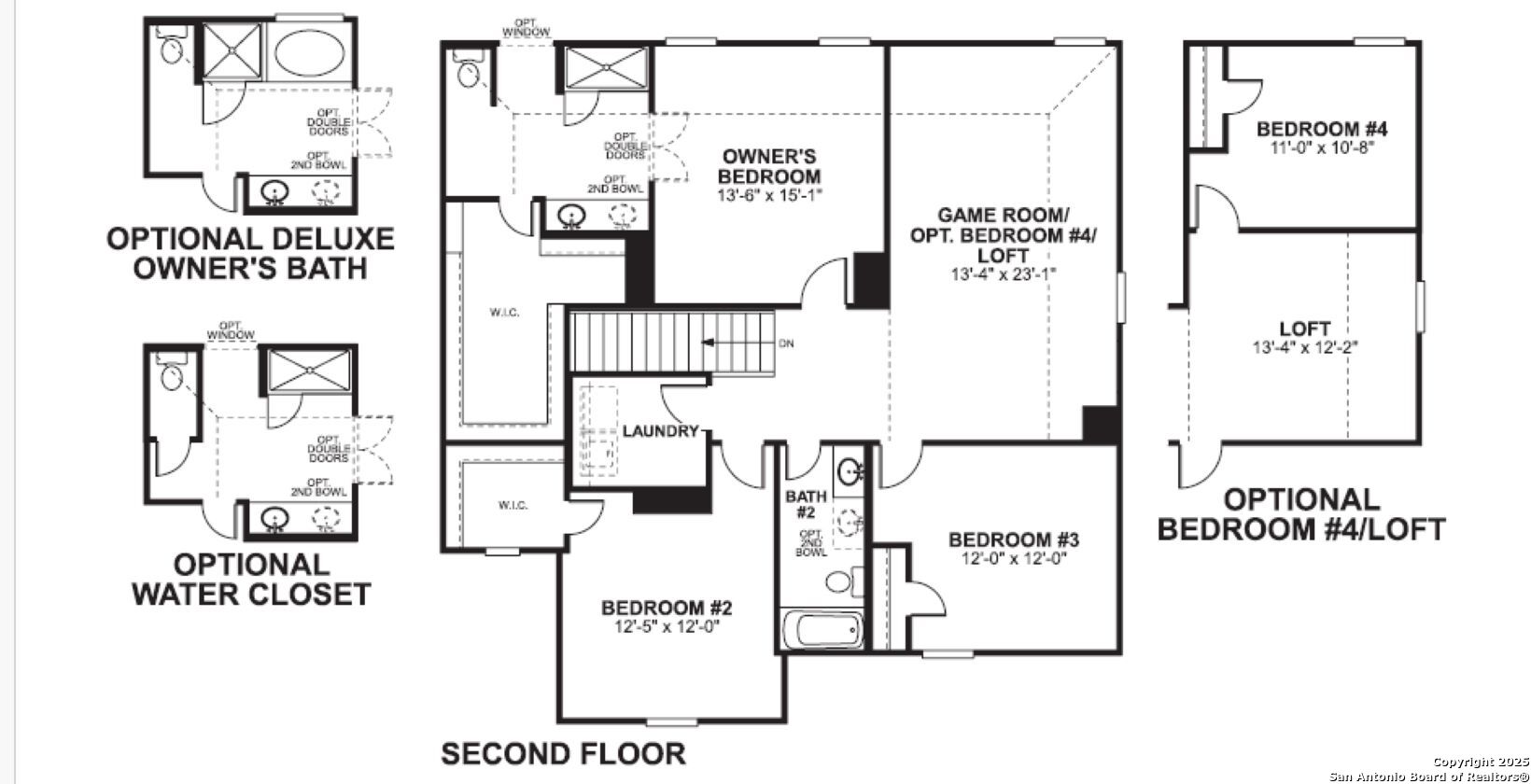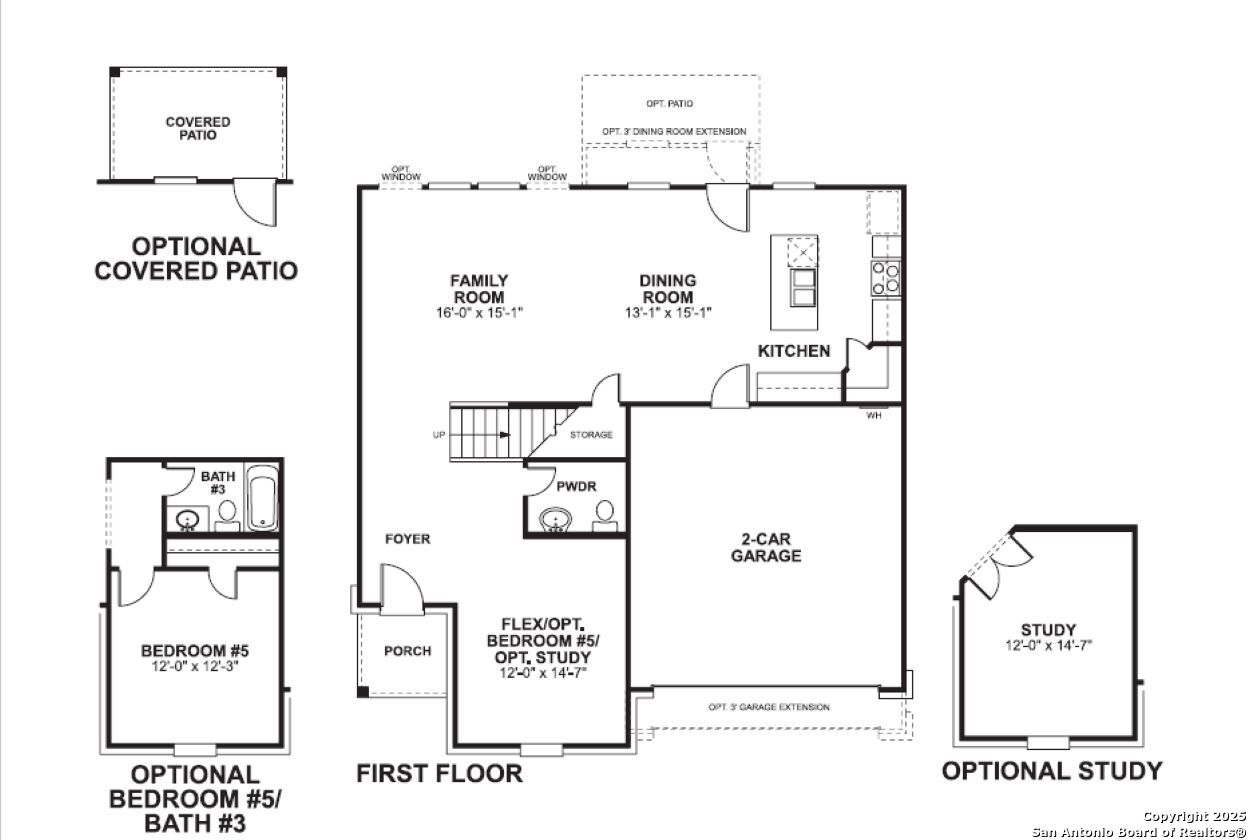***ESTIMATED COMPLETION DATE JUNE/JULY 2025**** Welcome to the Cortez. An expansive and sprawling home, the standard layout includes 3 bedrooms, 2 full bathrooms, 1 half bathroom, a flex room, a game room, and a 2-car garage. As you step inside the grand foyer, a flex room sits off to the side that can be converted into a 5th bedroom. As you reach the heart of the home, you are faced with an incredibly spacious and elegant kitchen. Beautiful cabinets line the walls, and an extra-large island creates room for additional seating and prep space. A walk-in pantry provides even more storage. A cozy dining room lives right next to the kitchen, which opens up into a huge family room. Going upstairs is like entering another space entirely. The owner's retreat is truly a tranquil getaway with multiple windows to create a bright and airy space. An elegant owner's bath awaits you with an enclosed shower space and a huge walk-in closet. Two additional bedrooms sit upstairs, giving you the opportunity to turn one into a guest suite or simply have all the kids' bedrooms upstairs.
Courtesy of Escape Realty
This real estate information comes in part from the Internet Data Exchange/Broker Reciprocity Program. Information is deemed reliable but is not guaranteed.
© 2017 San Antonio Board of Realtors. All rights reserved.
 Facebook login requires pop-ups to be enabled
Facebook login requires pop-ups to be enabled

















