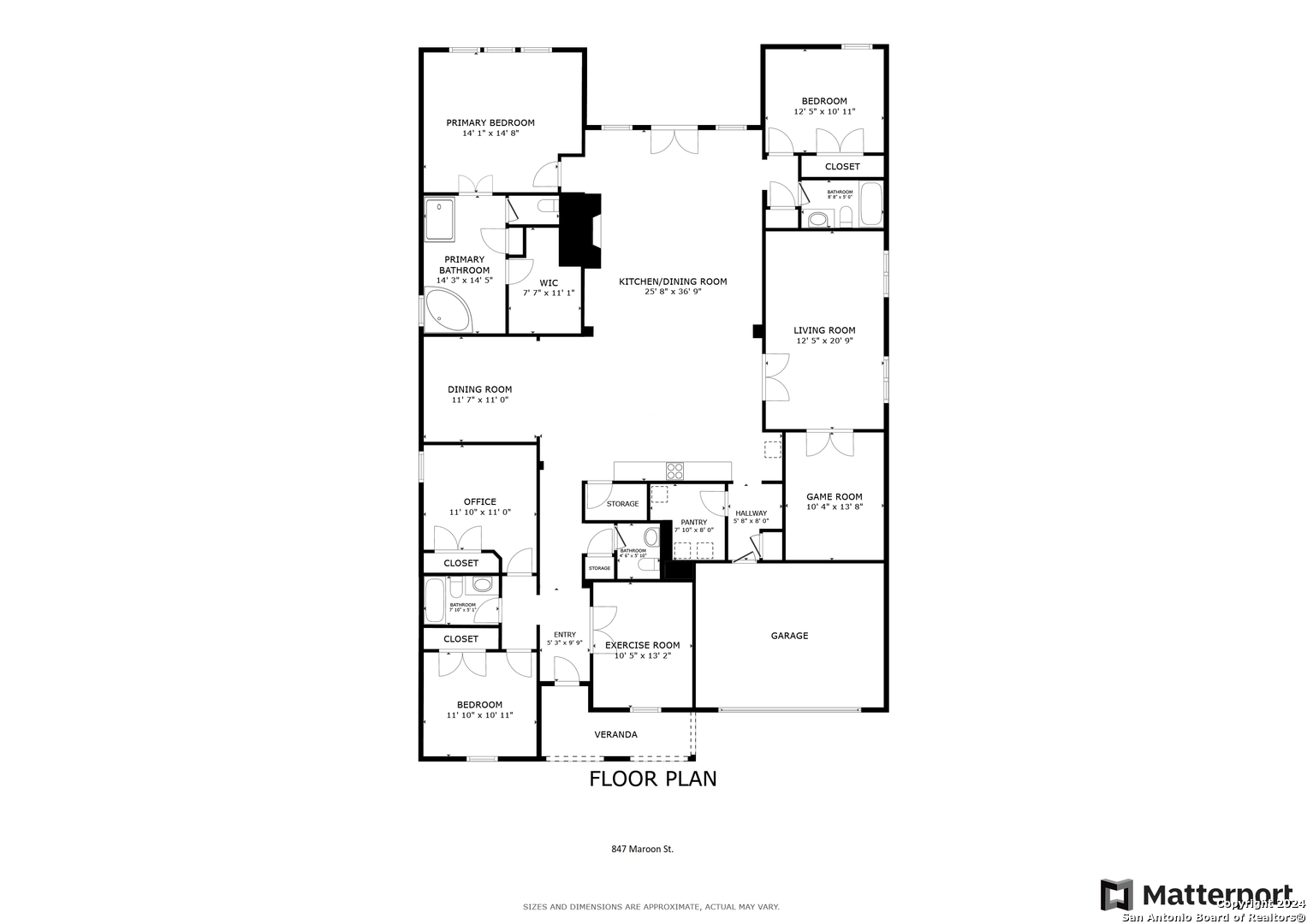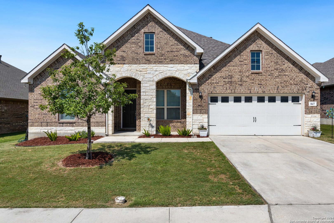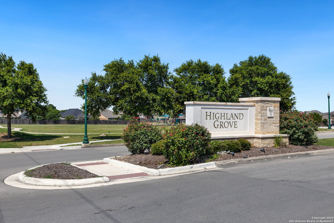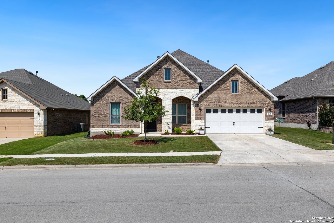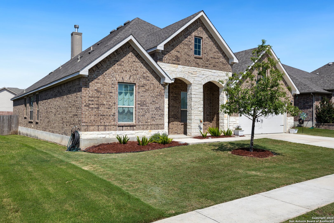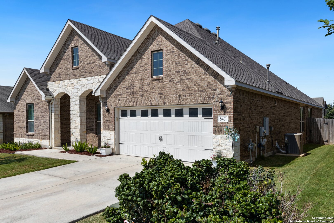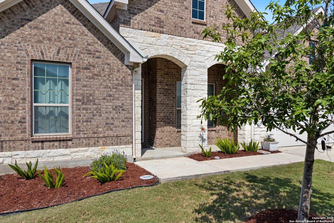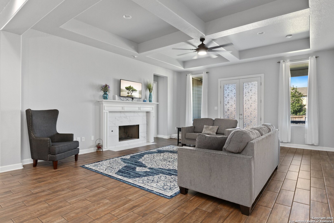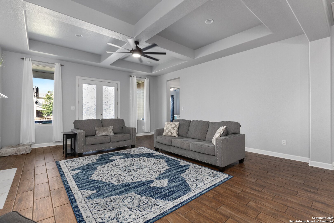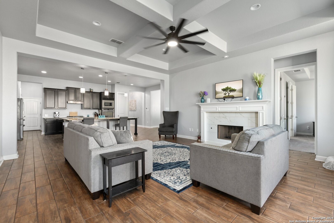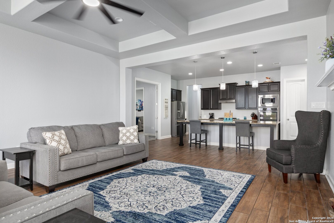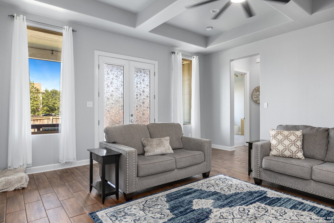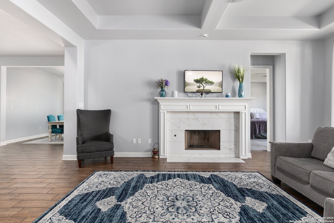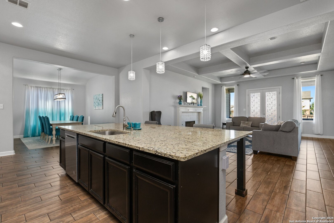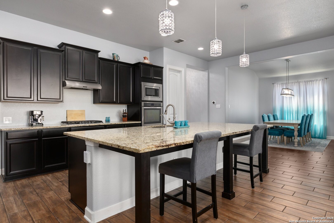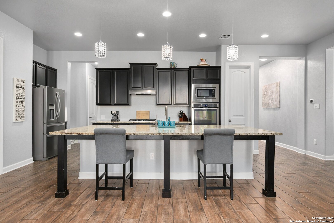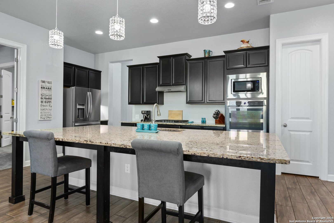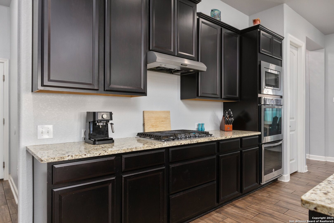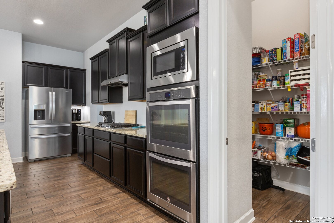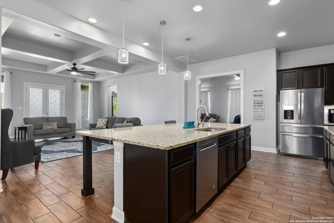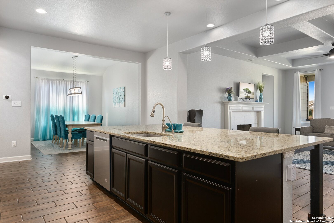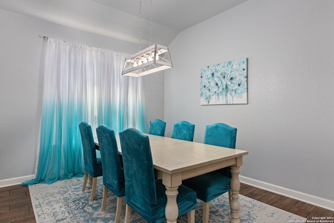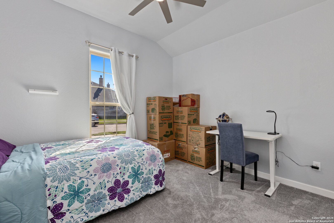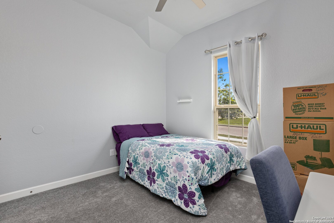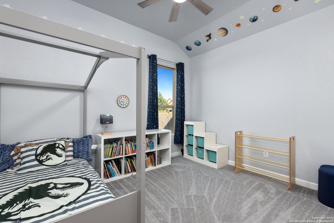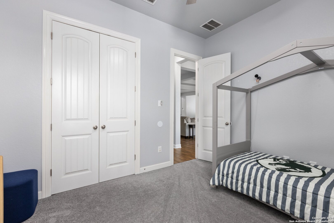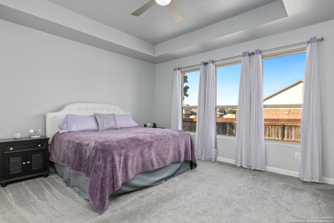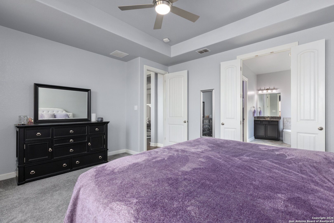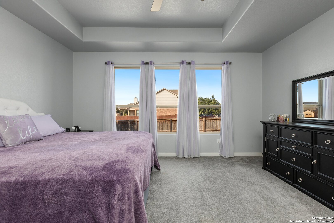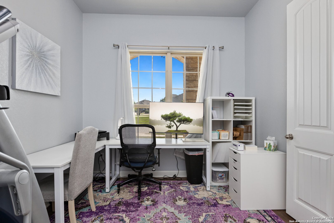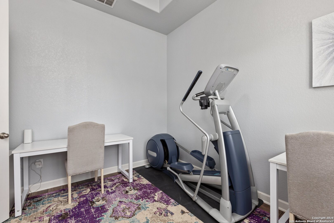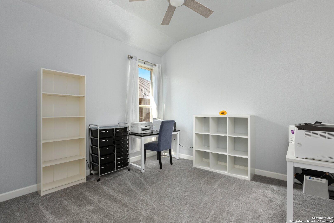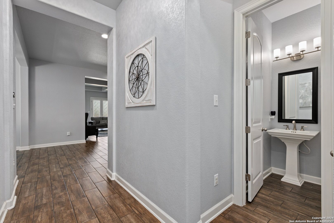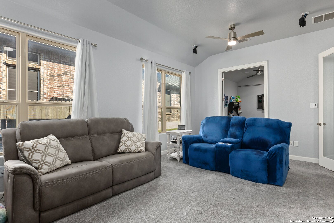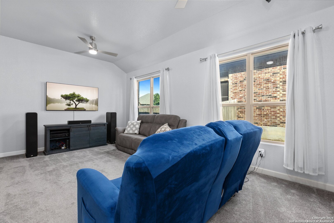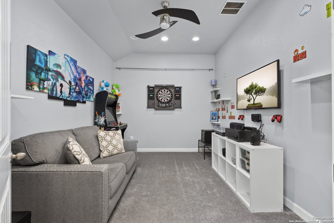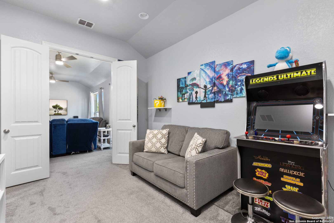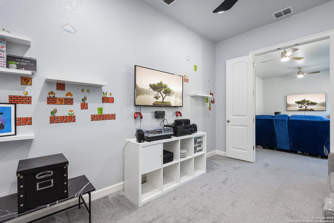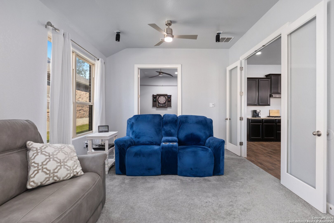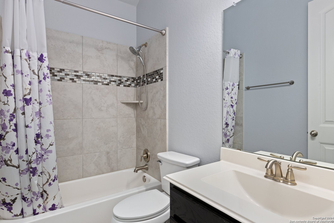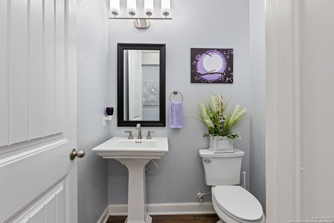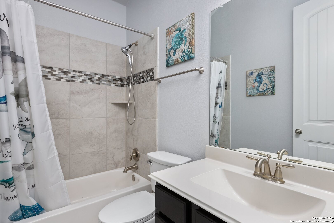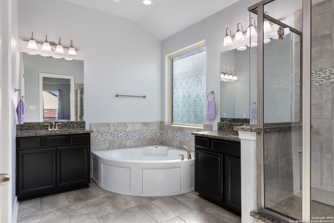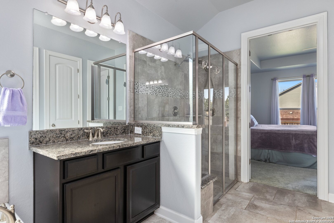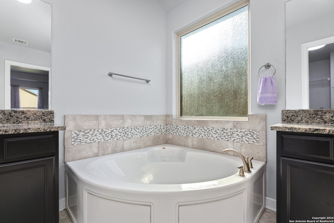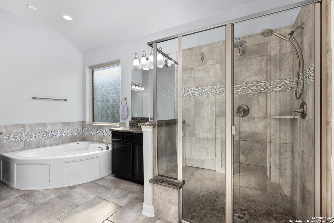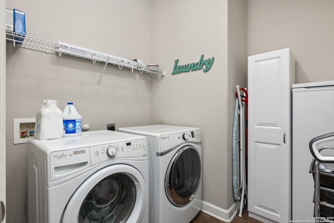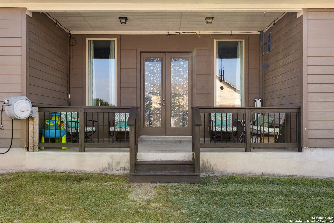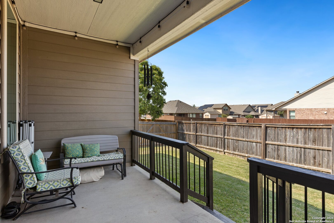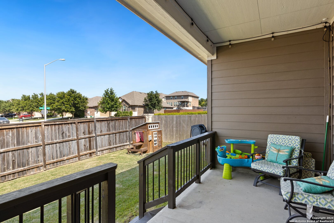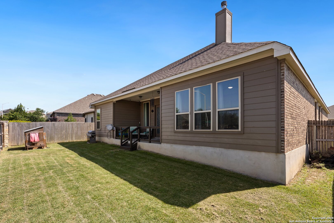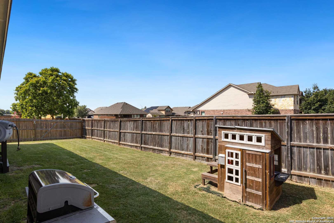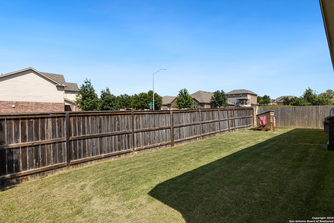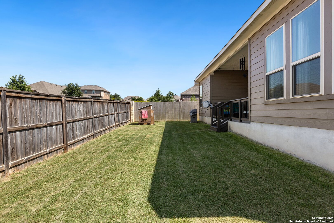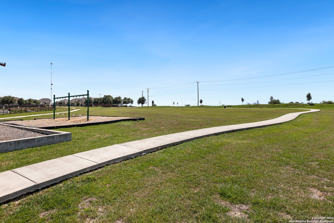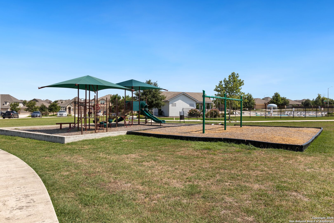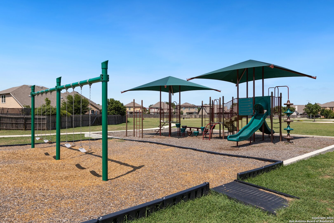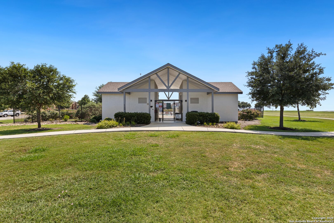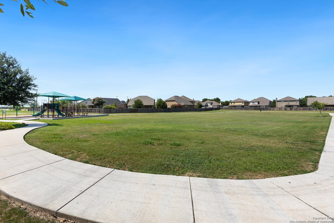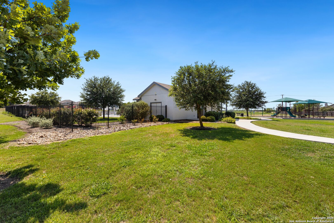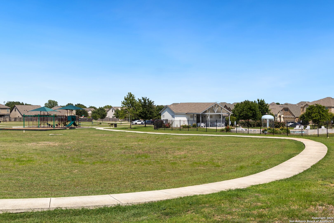Welcome to this beautiful 1-story home in the quiet community of Highland Grove, with a community pool, playground, and walking trail. Boasting 3,286 sqft. and designed with a spacious open floor plan, this residence's high ceilings and doors, create an airy and inviting atmosphere throughout. With four bedrooms and three and a half baths, there's ample space for everyone. Upon entering, you'll find a dedicated home office that provides a quiet space for work or study. Plus two roomy bedrooms and full bath at the front of the house. Adjacent the kitchen is a separate dining room, perfect for hosting gatherings. The sprawling living room with fireplace seamlessly flows into the island kitchen, featuring a walk-in pantry, breakfast bar, and stainless steel appliances, including gas cooking and a double oven, along with plenty of counter and cabinetry space. For entertainment and relaxation, the large game room with an attached media room is ideal for movie nights and game days. High speed fiber internet(available) makes streaming a breeze. The split primary bedroom is a retreat of its own, complete with a soaking tub, walk-in shower, and separate vanities, ensuring privacy and comfort. The 4th bedroom sits by itself off the living room with its own separate full bath. The backyard offers a covered patio, lush lawn, and privacy fence, perfect for outdoor activities and gatherings. Energy-efficient features include double-pane windows and Energy Star appliances. Recent updates enhance the home's appeal, with new carpet, fresh paint, and all-new fans and light fixtures. This lovely home combines functionality, comfort, and modern updates, making it a perfect place to call home. Book your personal tour today!
Courtesy of Redfin Corporation
This real estate information comes in part from the Internet Data Exchange/Broker Reciprocity Program. Information is deemed reliable but is not guaranteed.
© 2017 San Antonio Board of Realtors. All rights reserved.
 Facebook login requires pop-ups to be enabled
Facebook login requires pop-ups to be enabled







