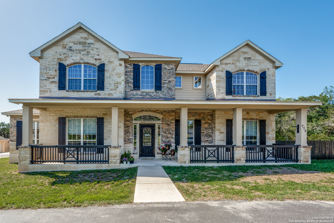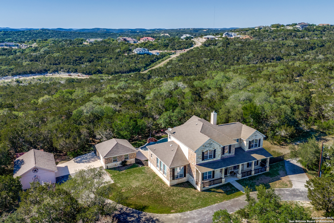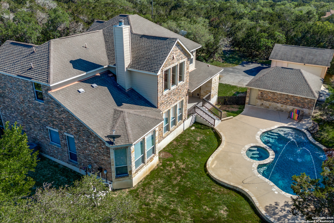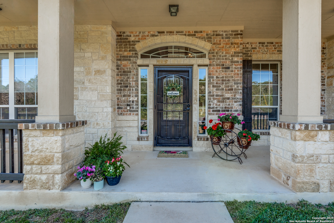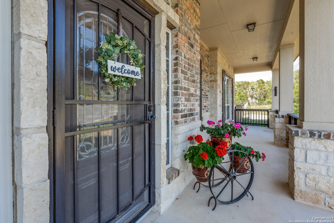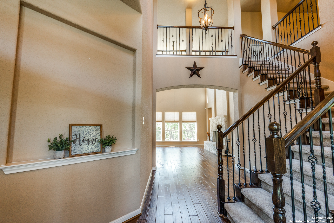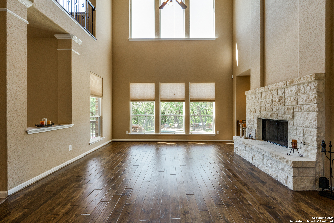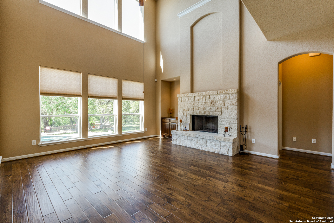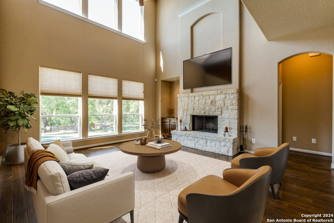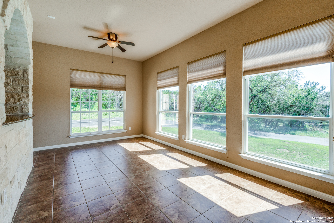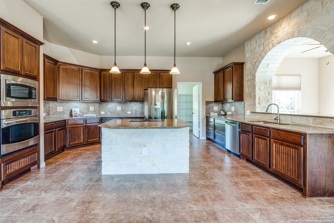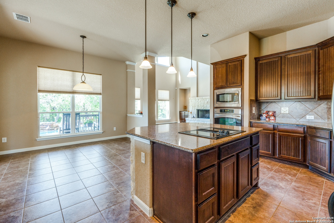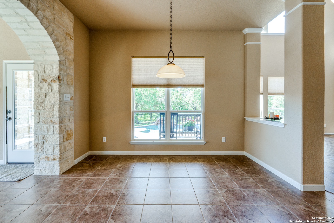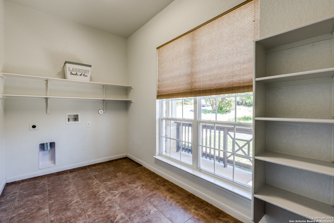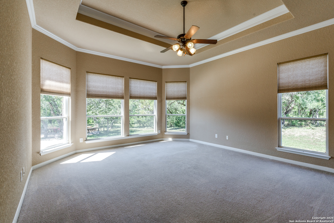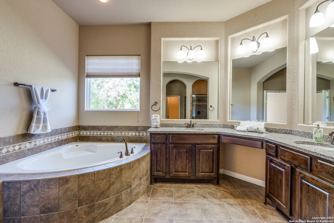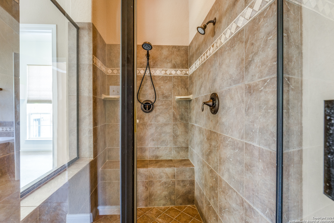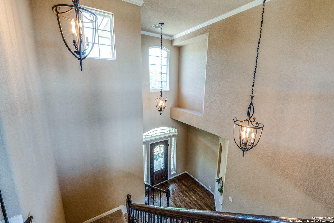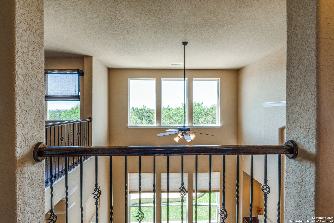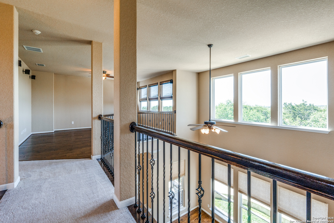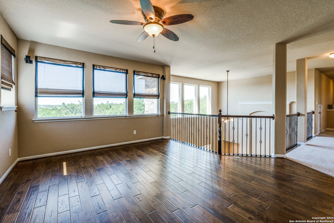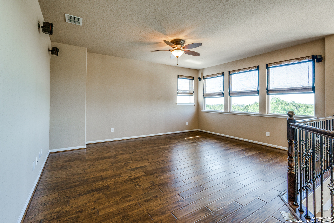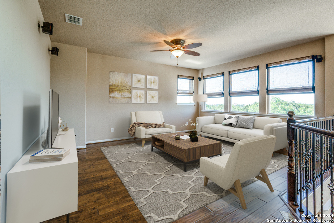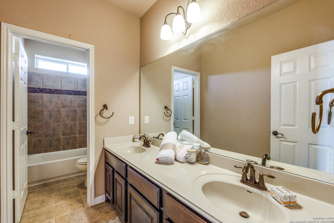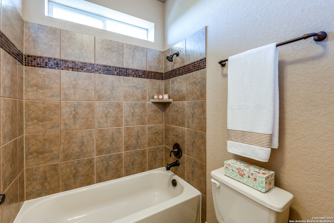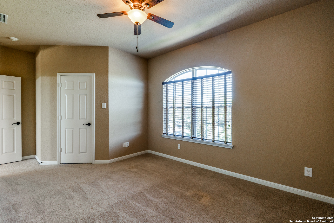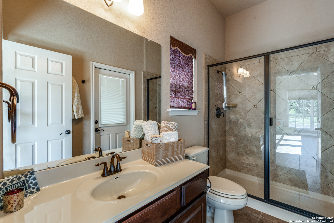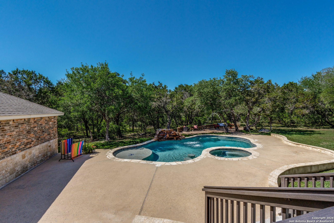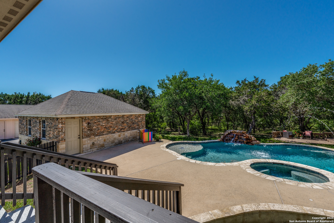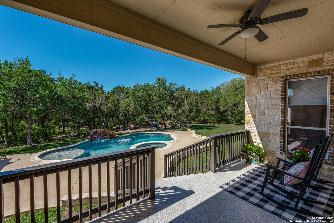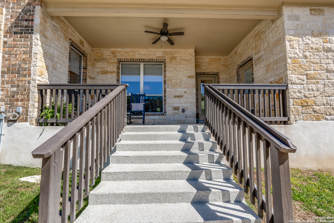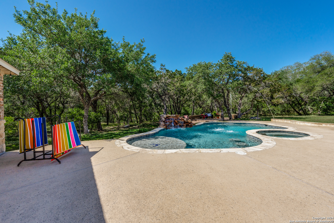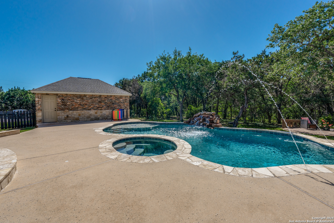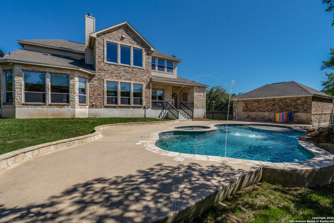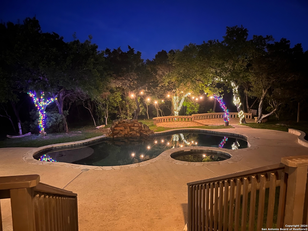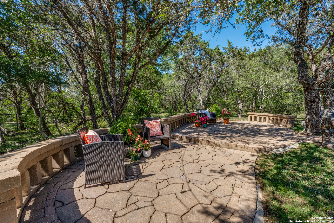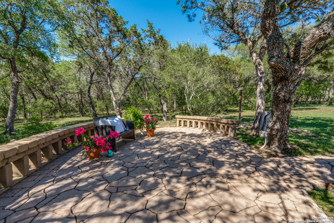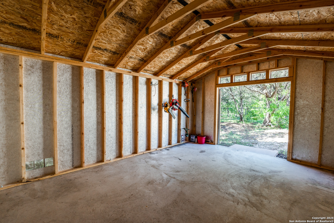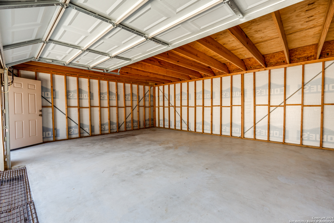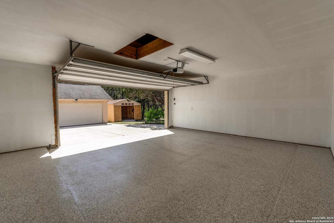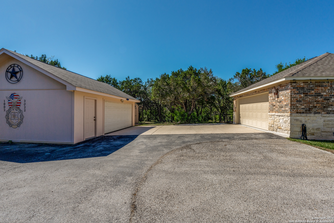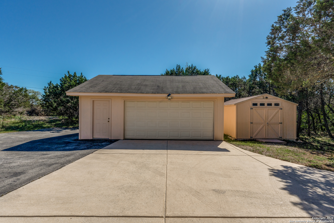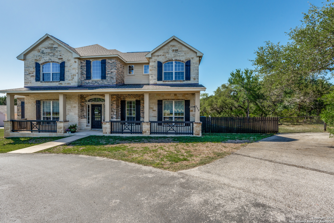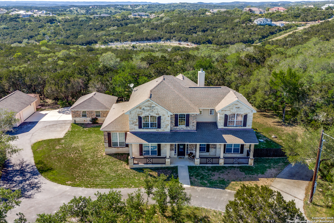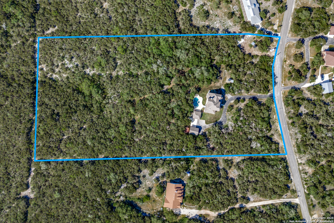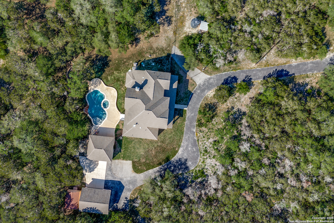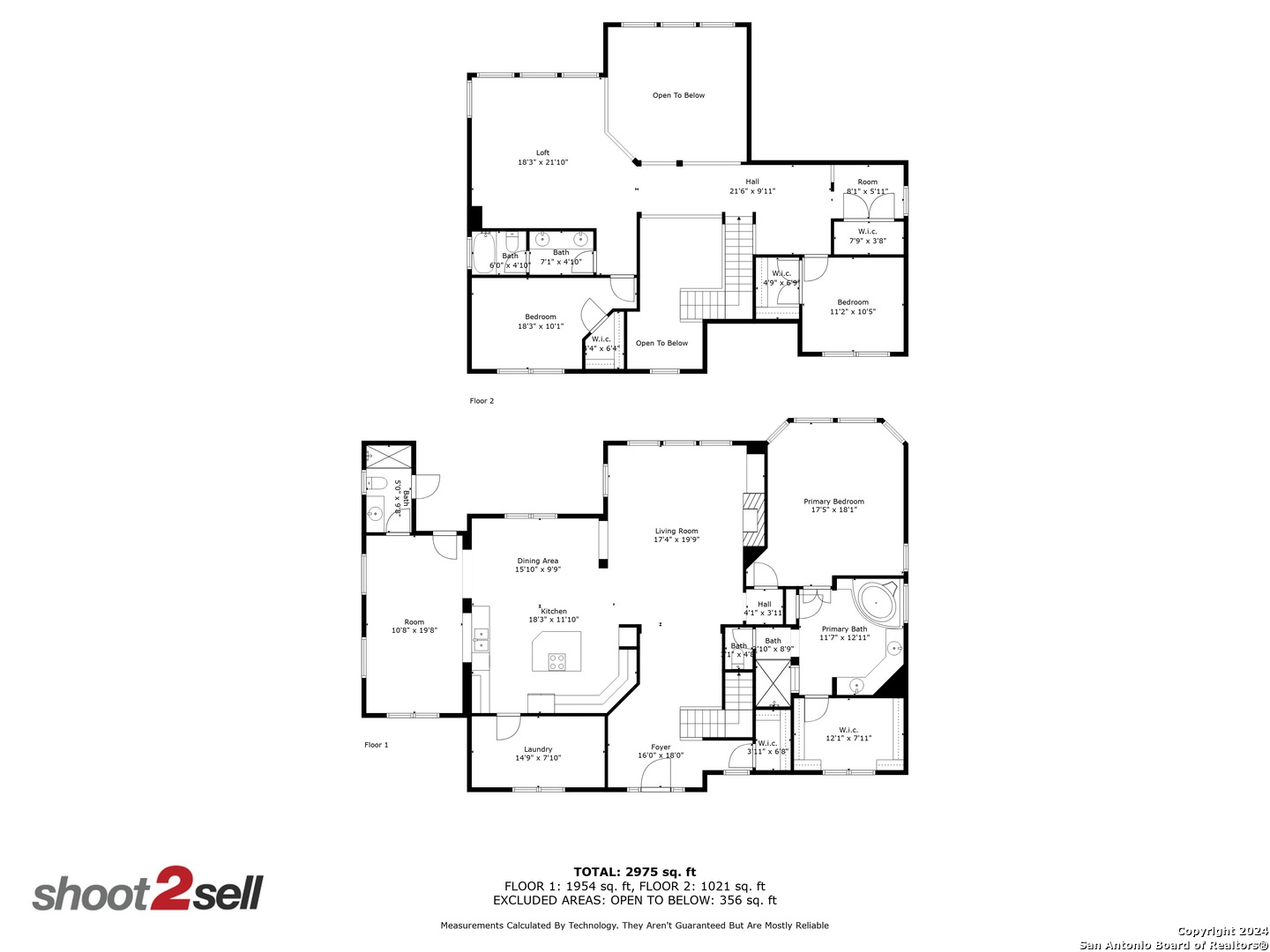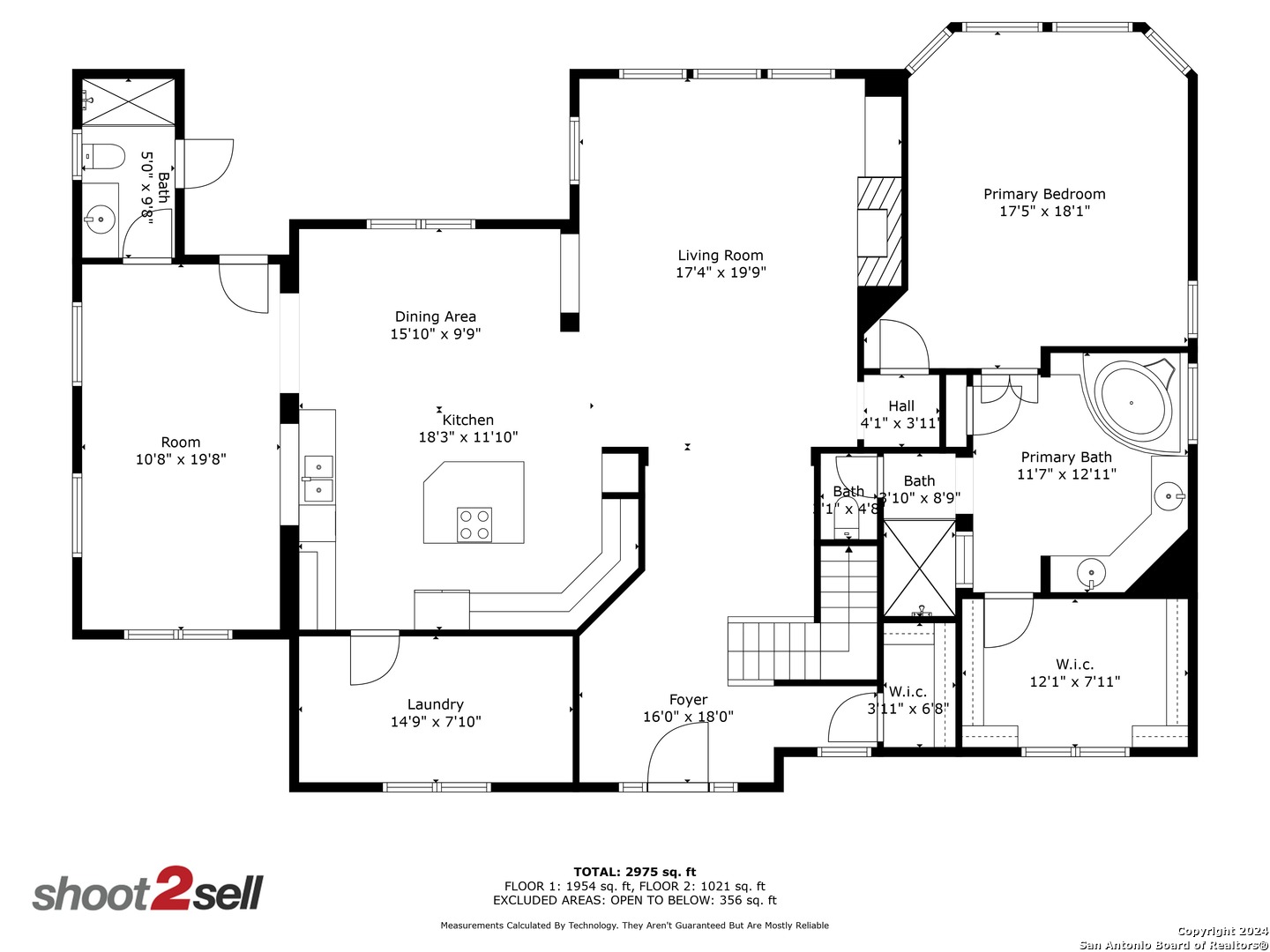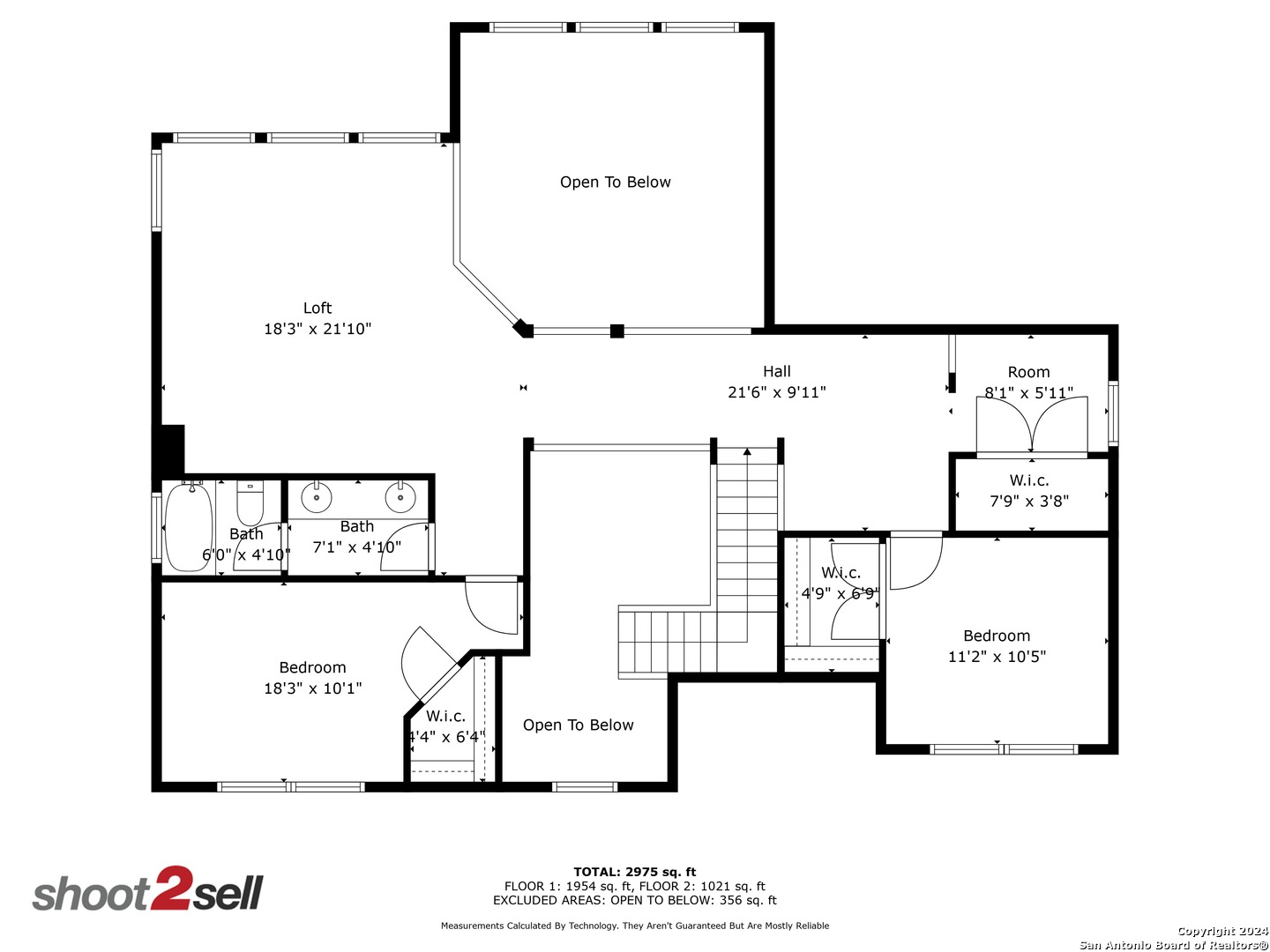Your tranquility awaits...remarkable, custom-built, 3 BR/3 Full BA, 3106 sq.ft., 2-story home, meticulously maintained & move-in-ready w/ amazing Hill Country views. Luxurious, brick/stone home tucked away on 5, secluded acres, private driveway w/ 2 detached 2 car garages, beautiful landscaping, in-ground pool & hot tub. Home boasts both covered front porch & back patio, hardwood flooring, high ceilings & modern architecture. An open, flowing floor plan w/ huge living area & wood-burning fireplace, spacious Chef's kitchen w/granite counters, kitchen island w/seating, breakfast area, stainless steel appliances, an abundance of cabinets/counter space & oversized eating area. Attached to kitchen is large, walk-in pantry/utility room. Additionally, downstairs is a den/sun room & pool bath. First level Primary suite w/ bay windows overlooking pool area. Spacious Primary bath has separate garden tub, walk in shower, double vanities & walk in closet. Upstairs is BR 2/3, another full bath & large loft/game room. Computer/office area also conveniently located on 2nd floor. Backyard is an oasis w/custom built self-chlorinating & self-cleaning pool w/ waterfall, hot tub & garden area. Observe Texas wildlife from your covered, back patio while watching breath-taking Texas sunsets. Conveniently located near new HWY 211 expansion & Alamo Ranch shopping.
Courtesy of Re/max North-san Antonio
This real estate information comes in part from the Internet Data Exchange/Broker Reciprocity Program. Information is deemed reliable but is not guaranteed.
© 2017 San Antonio Board of Realtors. All rights reserved.
 Facebook login requires pop-ups to be enabled
Facebook login requires pop-ups to be enabled







