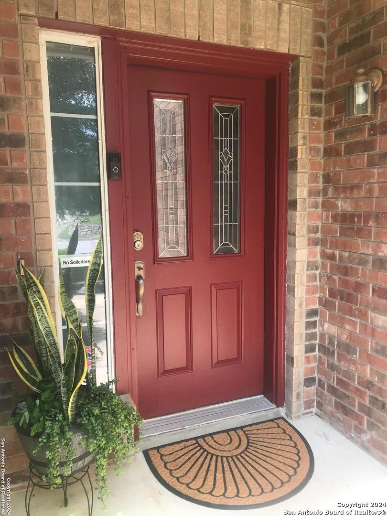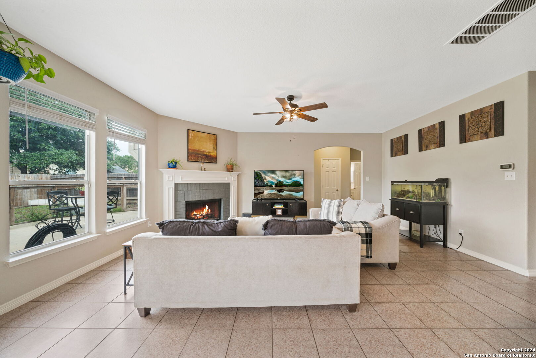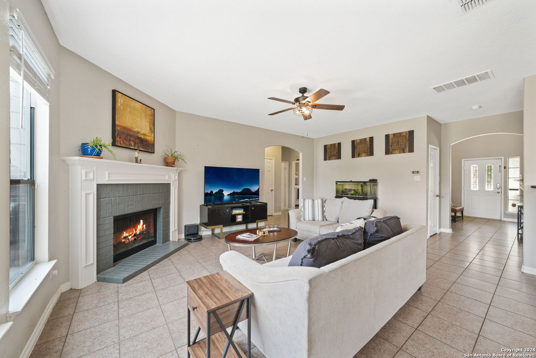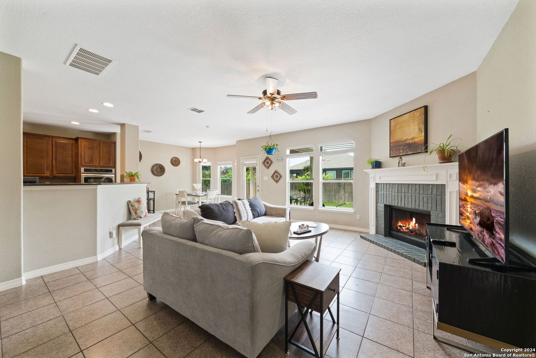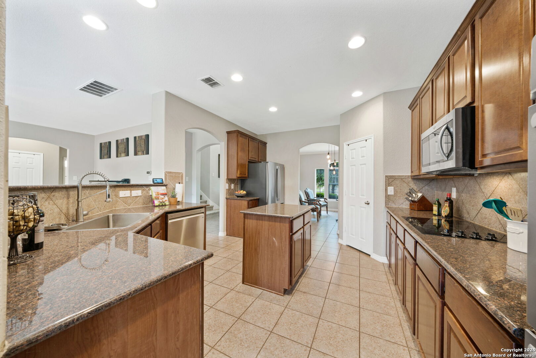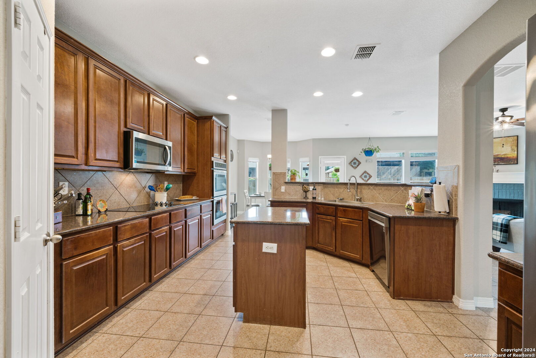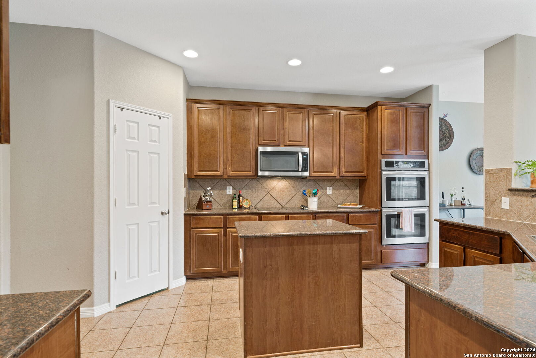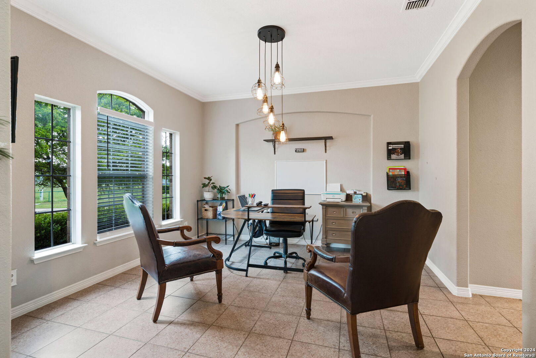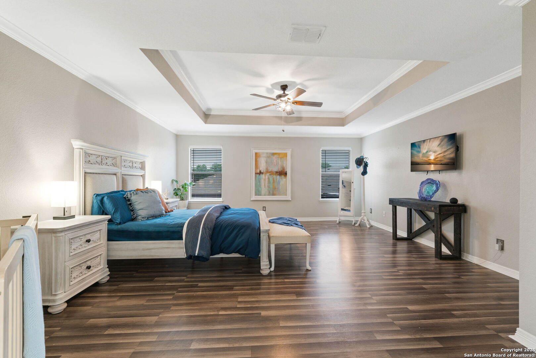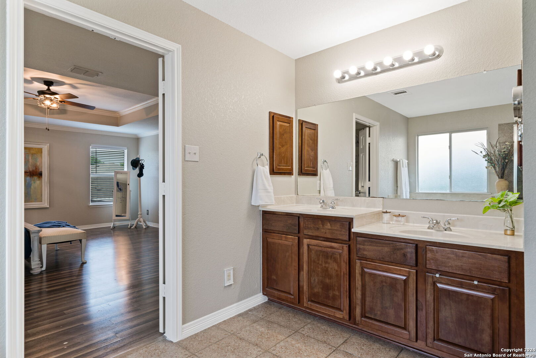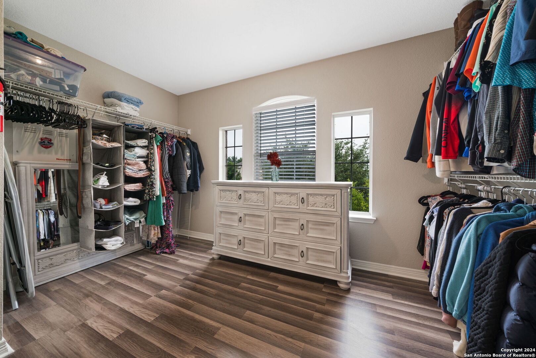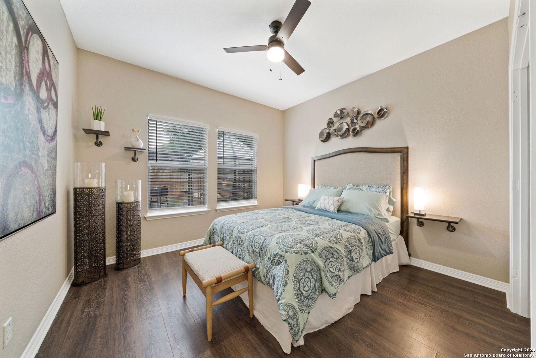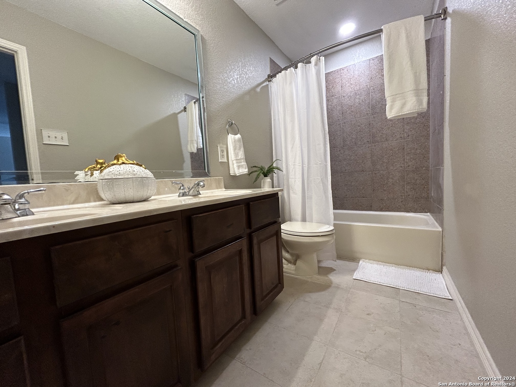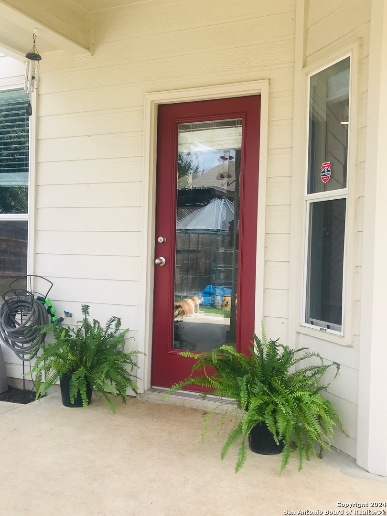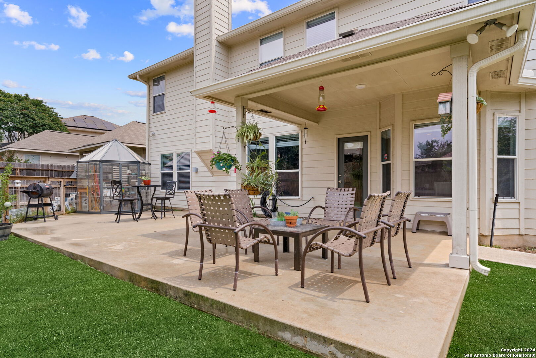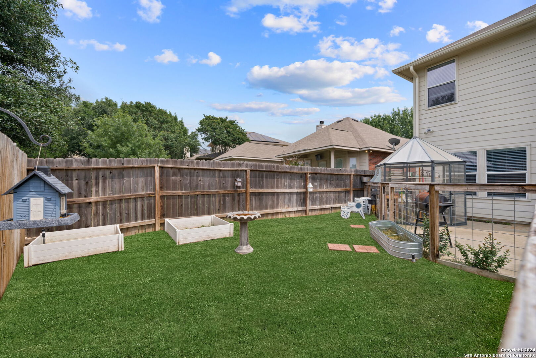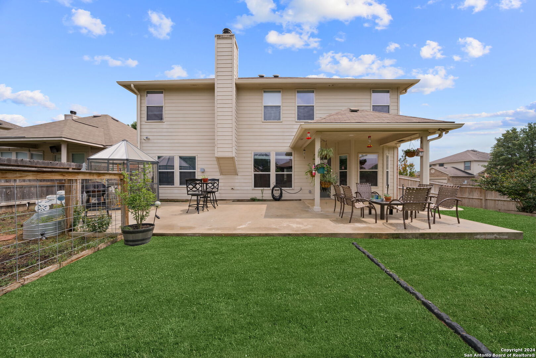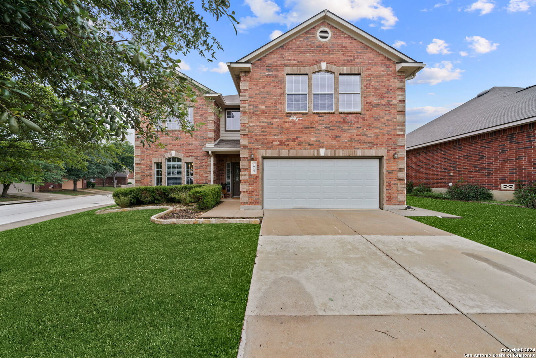Open concept home, 4BR/3BA with a designated dining room, 2nd living area, oversized primary bedroom/bath/closet, extra large patio with outdoor space that includes a fenced garden area and a green house! Recent renovations include: freshly painted front and back doors, new tile flooring and mirror in upstairs bath. Ideally located between San Antonio and Boerne, this beautiful two story brick home is situated on a stately corner lot in Lost Creek subdivision. It is a short 11 minute drive to the Rim and La Cantera for shopping and/or dining, or you can head to the Hill County with your first stop in the historic town of Boerne, only 12 minutes away. With ample square footage, high ceilings and lots of natural light, the house is very open and inviting. The entrance has a cathedral ceiling with statement piece light fixture and from there you are drawn on into the main living area. The living room detail includes high ceilings, a wood burning fireplace and an open concept with a breakfast nook and kitchen included. Numerous windows and the glass patio door provide a full on view of the backyard, complete with its greenhouse, fenced garden area, covered patio slab with extension and privacy fencing. Moving over to the kitchen, enjoy the ability to move around freely and work in this highly accessible space, complete with granite counters, double ovens, an island and a walk-in pantry. Eating area options include a designated dining room on one side of the kitchen, a breakfast nook on the other side and the bar height counter for those who like to watch while you whip up culinary feasts. The primary bedroom is siginificant in size (20 x 17) and could host a sitting area or baby crib with no poblem and a trayed ceiling gives this room an even grander feeling by providing extra height. The primary bathroom and closet fit the size of the primary bedroom and they do not disappoint with double vanities, a garden tub, tub/shower being separate. There are windows in the primary closet which is 13 x 9 in size. The 8,470 sq ft back yard has ample room for TX summer outdoor enjoyment. Backyard BBQs on the covered patio with friends would certainly be a hit, maybe even impressive if you were to gather your own ingredients from the established fenced garden that is ready for the gardener in you. (Optional use for the fenced area...dog space!) The house has numerous closets throughout for storage and the garage is an oversized space allowing for additional storage if needed. For those with electric cars the garage is pre wired for an electric car charger. We invite you to schedule a showing today!
Courtesy of Keller Williams Boerne
This real estate information comes in part from the Internet Data Exchange/Broker Reciprocity Program. Information is deemed reliable but is not guaranteed.
© 2017 San Antonio Board of Realtors. All rights reserved.
 Facebook login requires pop-ups to be enabled
Facebook login requires pop-ups to be enabled







