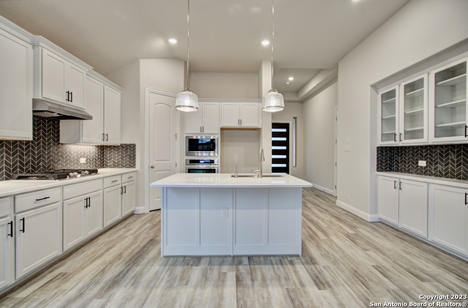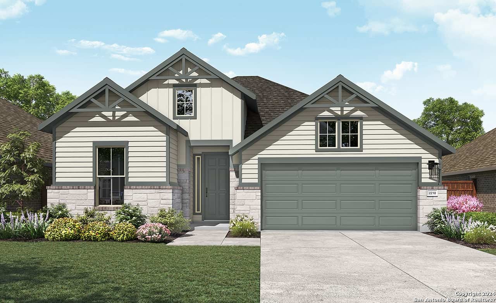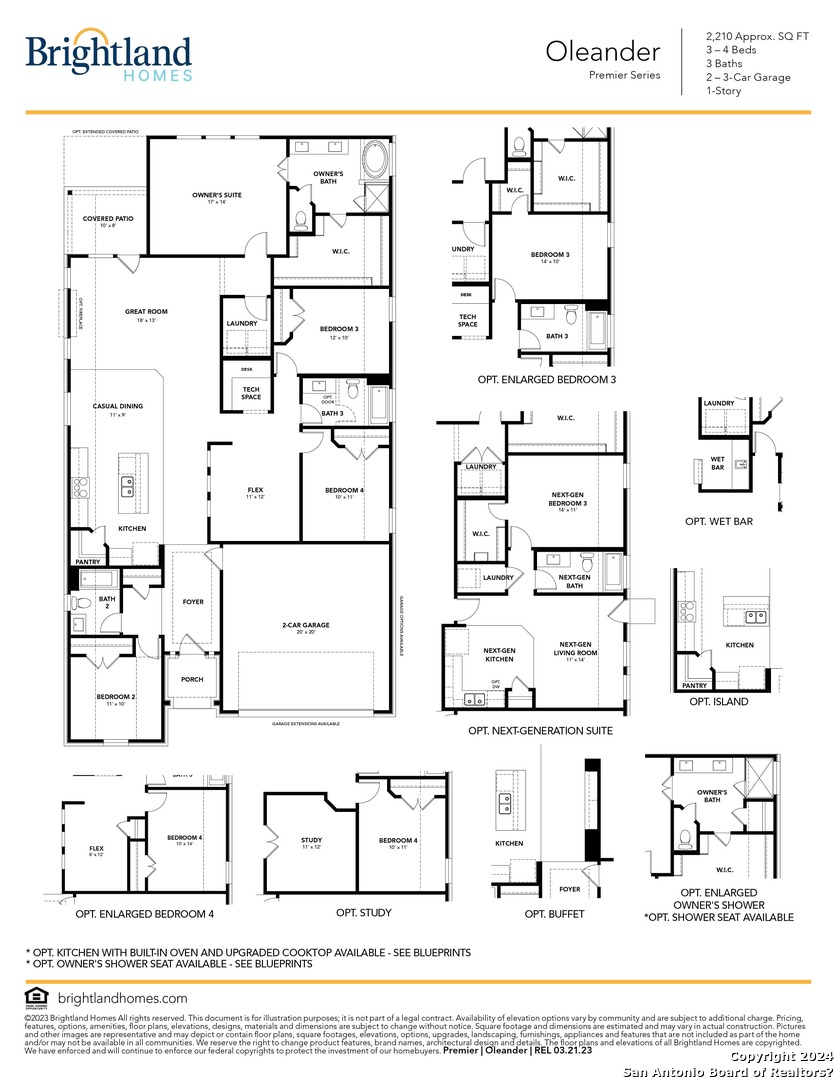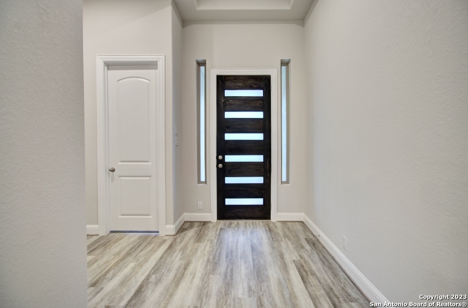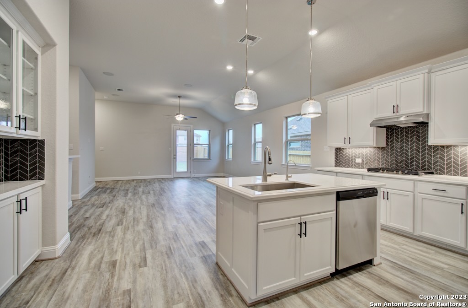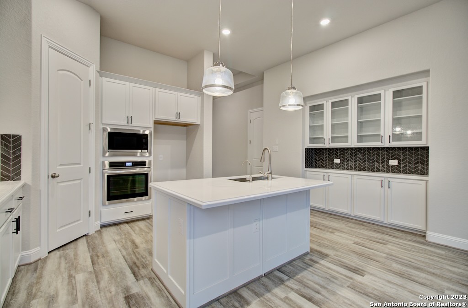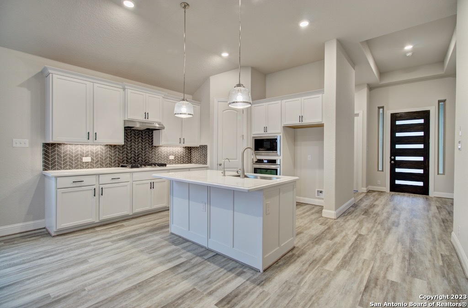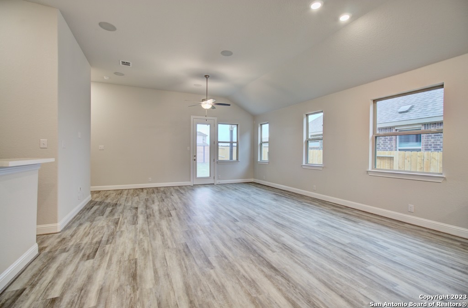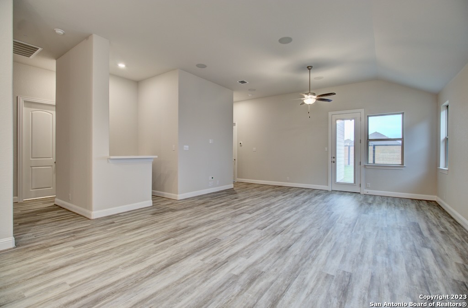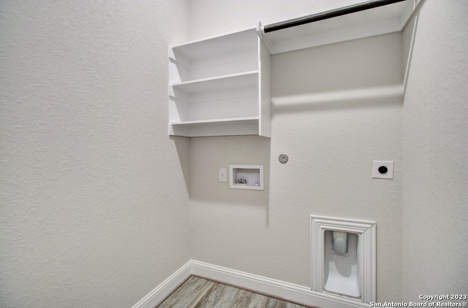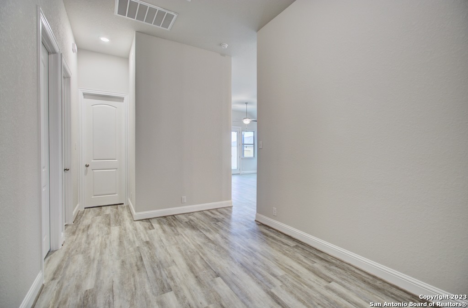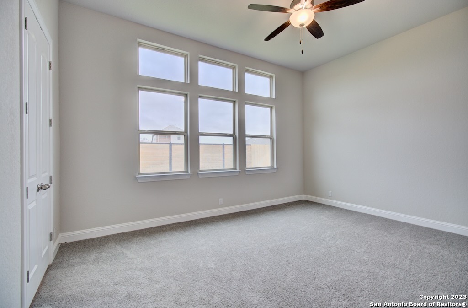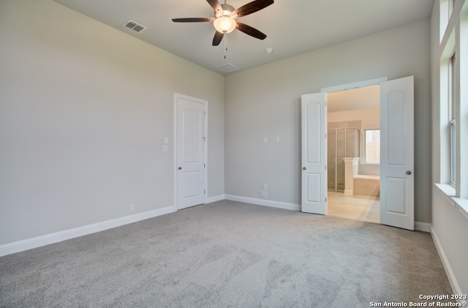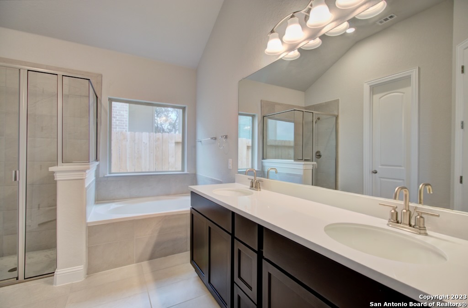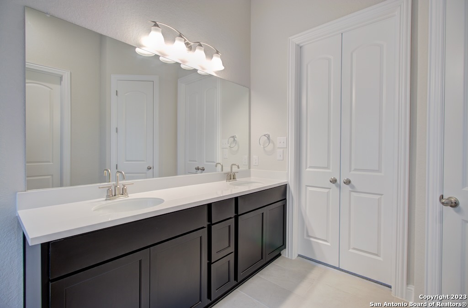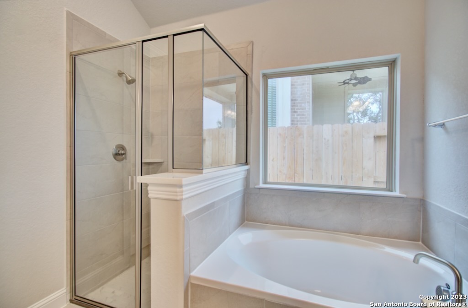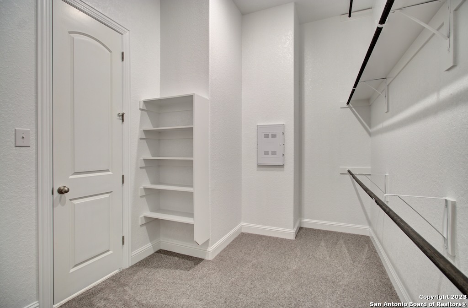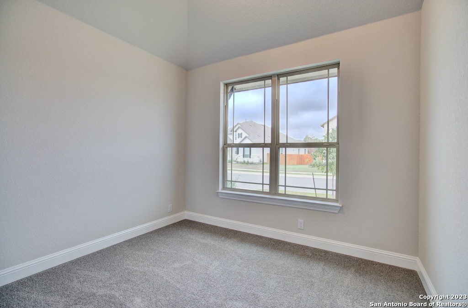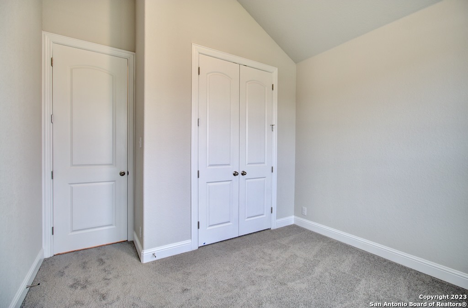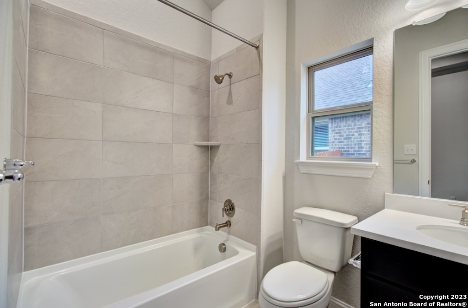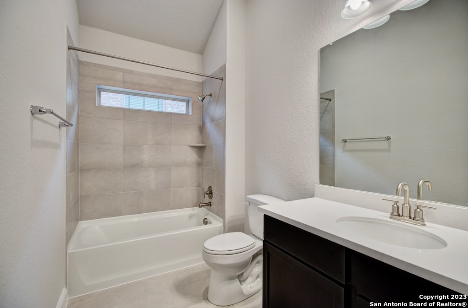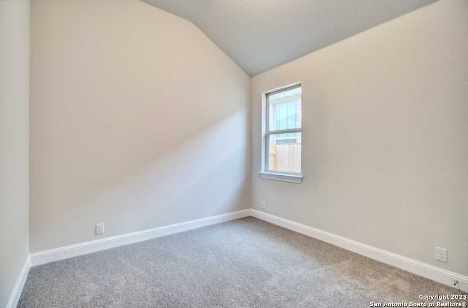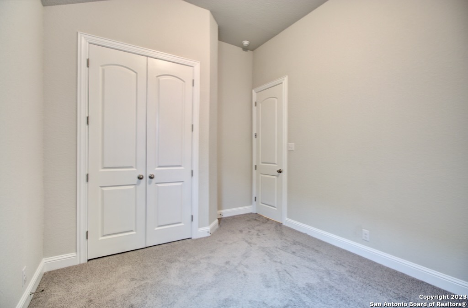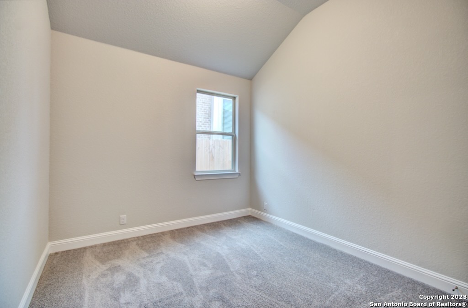**4-Side Stone Masonry, Buffet, Flex Room, Tech Space with Desk, Enlarged Covered Patio** Located in the very popular Veramendi community. This 2236sqft Oleander floorplan features 4 bedrooms and 3 bathrooms. There are blinds have at standard locations, 8' front and interior doors, and raised windows. The spacious owner's suite located at the rear of the home has a spacious bathroom with a double vanity, enlarged walk-in tiled shower, separate garden tub with tile surround, private toilet, and a large walk-in closet. The open kitchen has 42" wood cabinets with crown moulding, granite counter tops, stainless steel appliances with gas cooktop, walk-in pantry, and a center island that has been rotated towards the dining and great rooms. The island has a single sink with pull down faucet, elite water system, and dishwasher. There is an added buffet with upper cabinets and granite countertop to match the kitchen. Across from the dining area is a tech space with a built in desk and a flex room. The exterior has an enlarged covered patio with ceiling fan, privacy fence with gate, professionally landscaped yard with a rain sensor, and a cast stone address block. **Photos shown may not represent listed house.**
Courtesy of Brightland Homes Brokerage, Llc
This real estate information comes in part from the Internet Data Exchange/Broker Reciprocity Program. Information is deemed reliable but is not guaranteed.
© 2017 San Antonio Board of Realtors. All rights reserved.
 Facebook login requires pop-ups to be enabled
Facebook login requires pop-ups to be enabled







