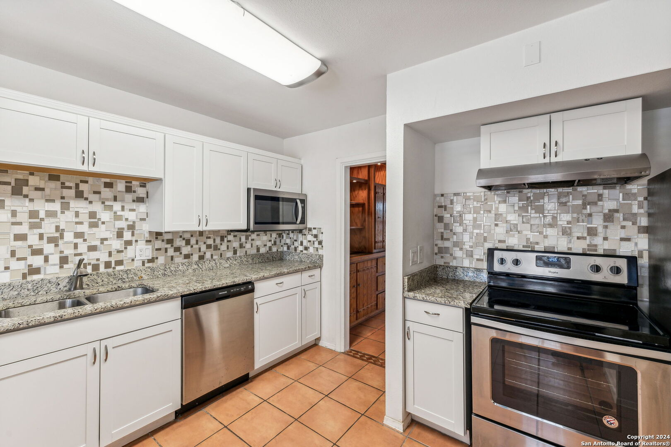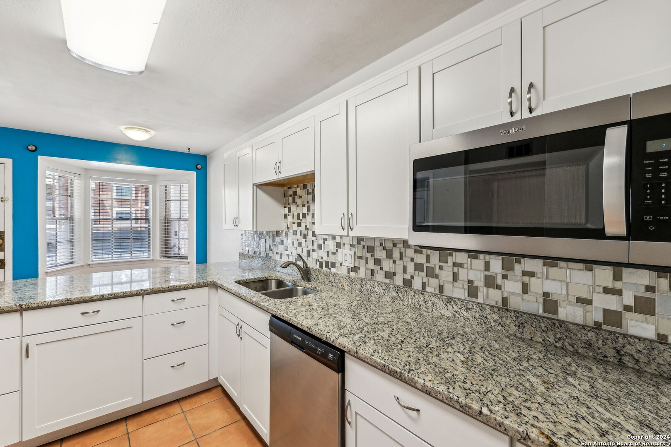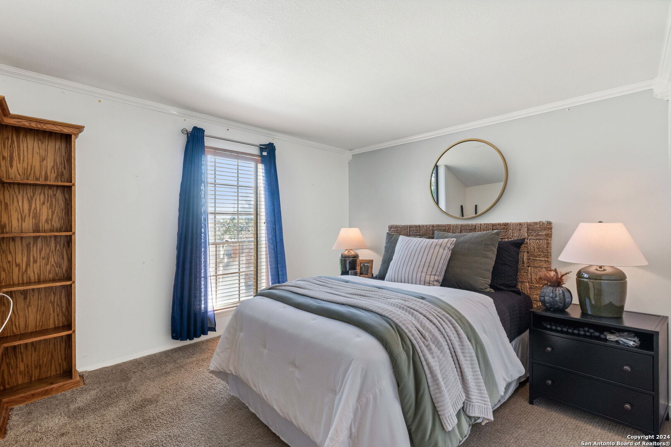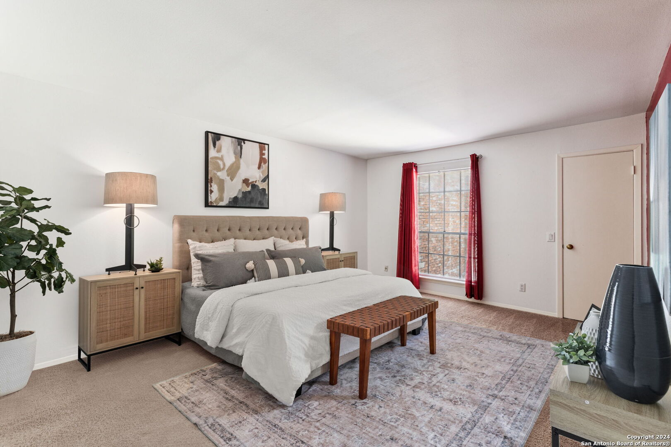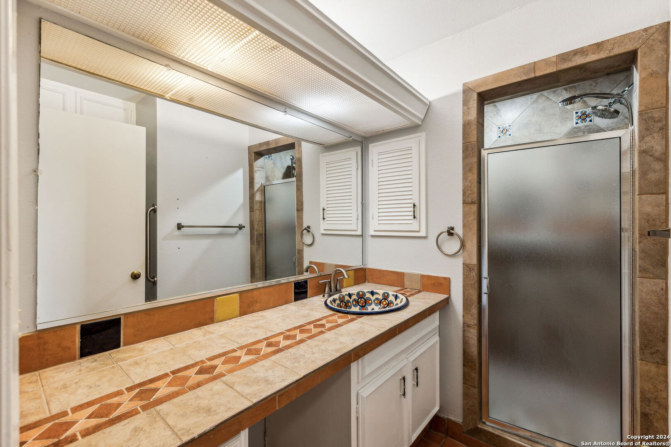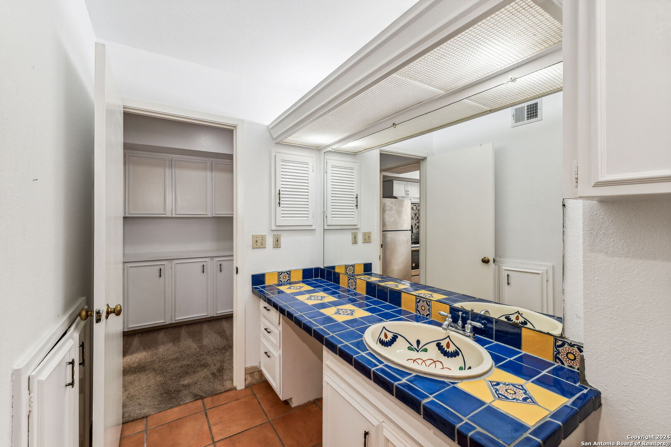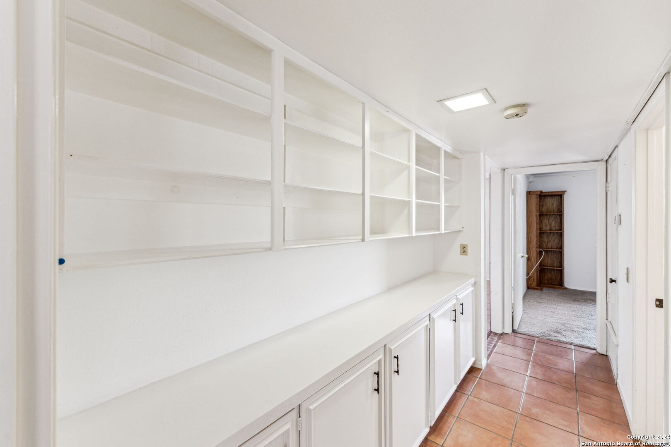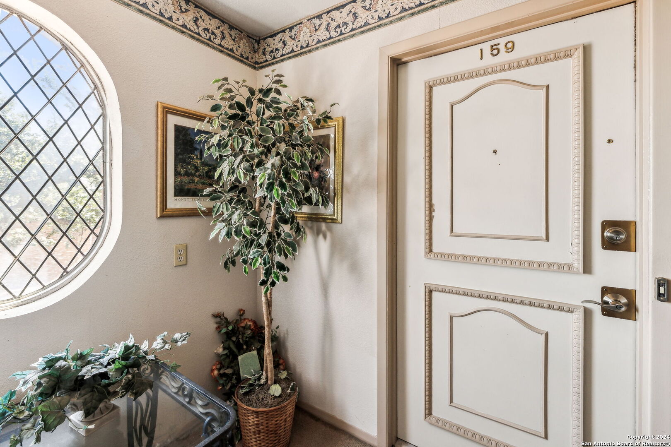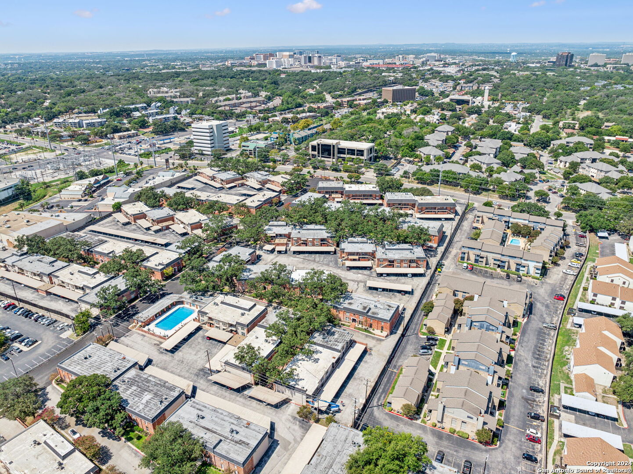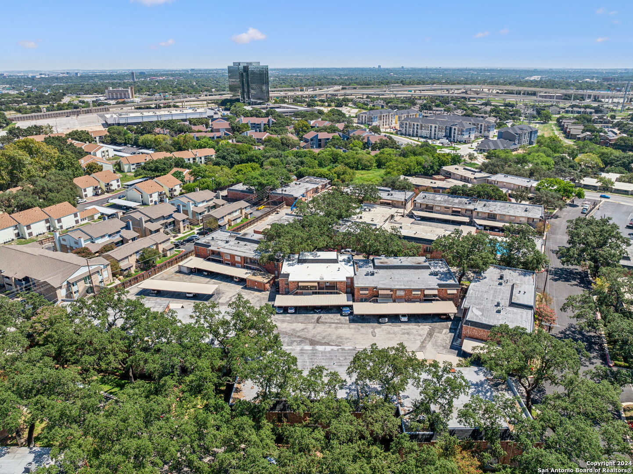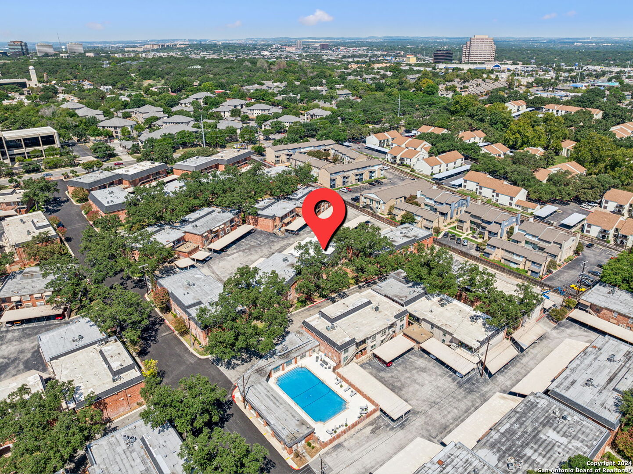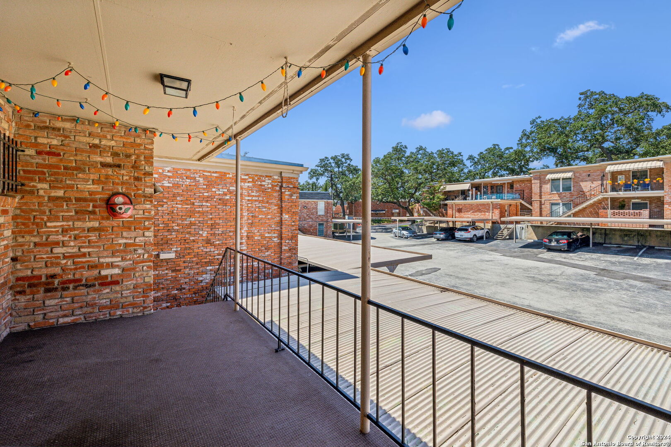Set within a charming condominium complex, this home offers a relaxed, inviting atmosphere. The spacious layout features an open floor plan with Saltillo tile throughout the main living areas and carpet in the bedrooms for added comfort. The open living and dining area includes a wet bar, ideal for casual gatherings or quiet evenings, while the kitchen stands out with granite countertops, white cabinetry, stainless steel appliances, and an informal dining nook perfect for breakfast. The primary suite includes a private bath adorned with colorful tile accents for added character, as well as two large walk-in closets. The secondary bedroom offers flexibility for guests or a home office, with easy access to the additional full bath. This home includes two covered parking spaces and offers access to amenities such as a pool, clubhouse, and party room. The HOA fee covers building and common area maintenance, condo management, pool upkeep, water, gas, twice-weekly trash removal, and pest control. 2 Bed 2 Bath 1,348 Sq.Ft.
Courtesy of Phyllis Browning Company
This real estate information comes in part from the Internet Data Exchange/Broker Reciprocity Program. Information is deemed reliable but is not guaranteed.
© 2017 San Antonio Board of Realtors. All rights reserved.
 Facebook login requires pop-ups to be enabled
Facebook login requires pop-ups to be enabled













