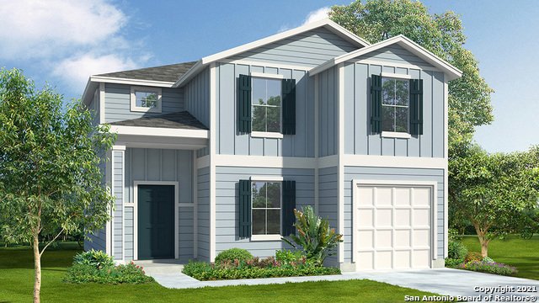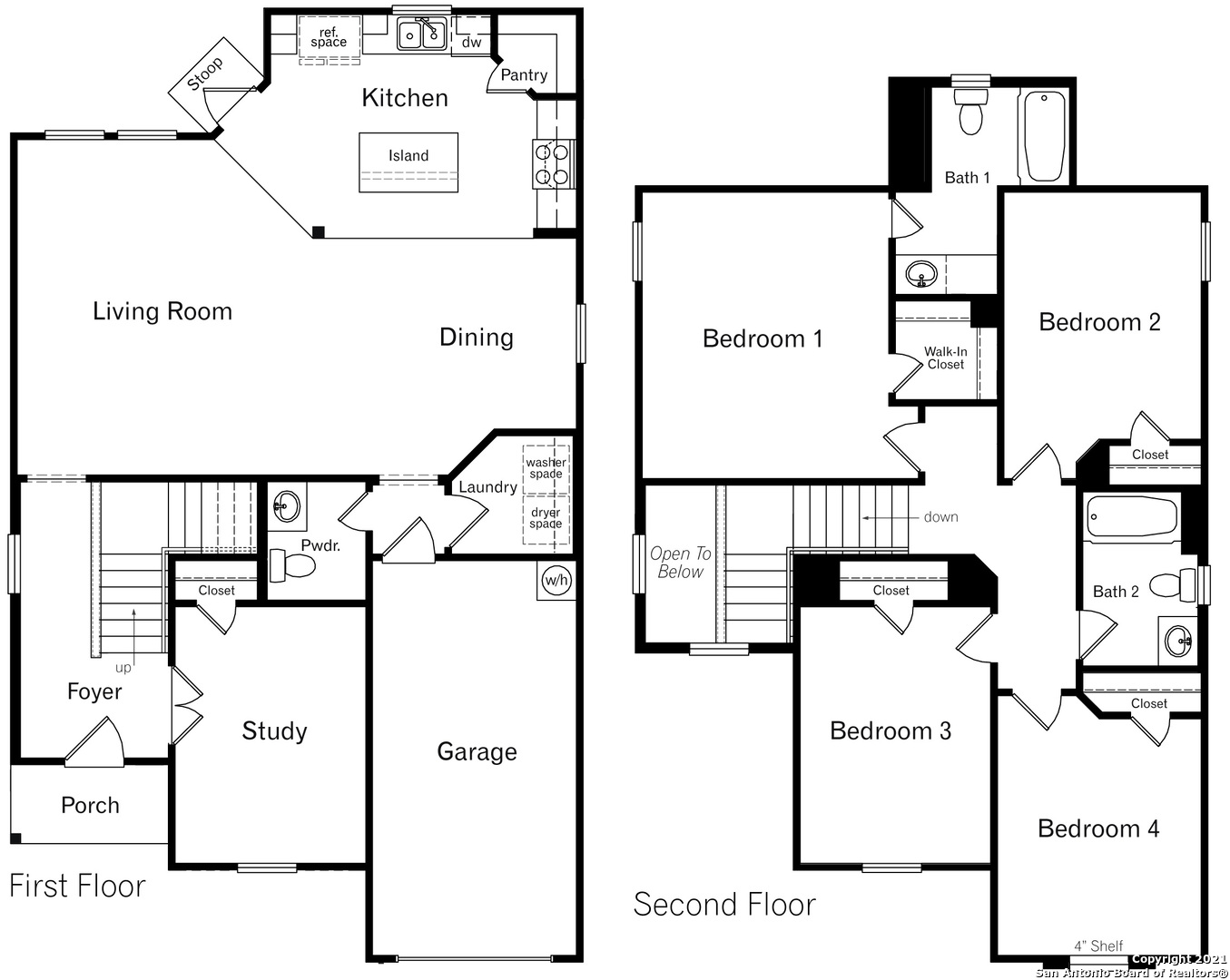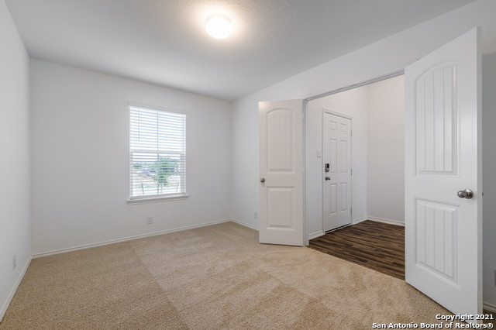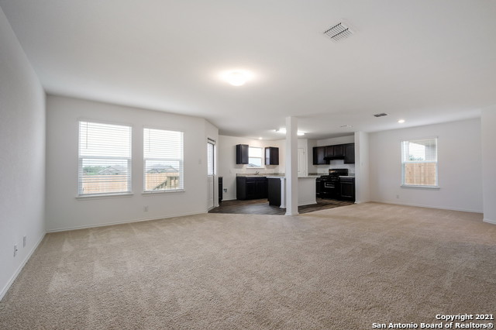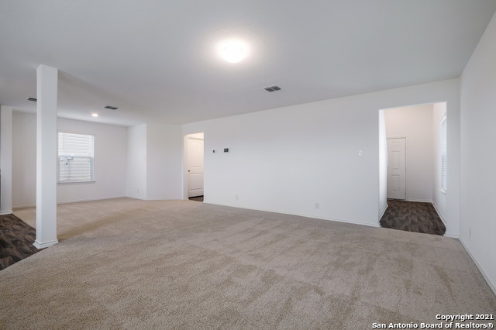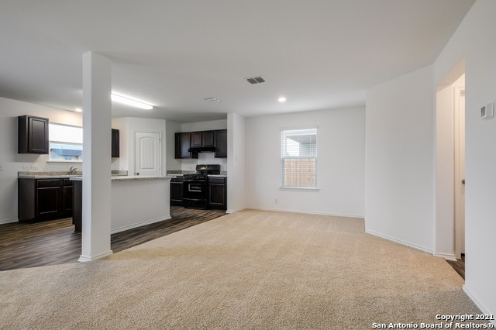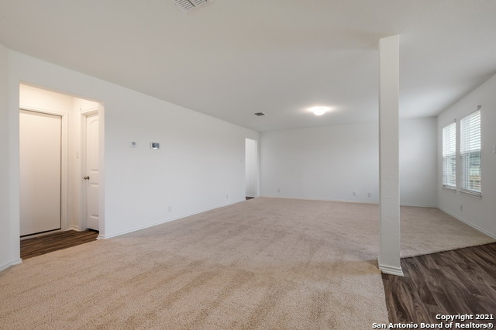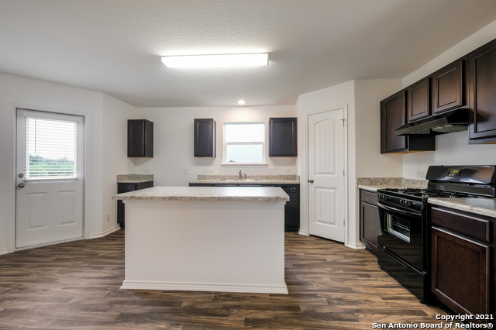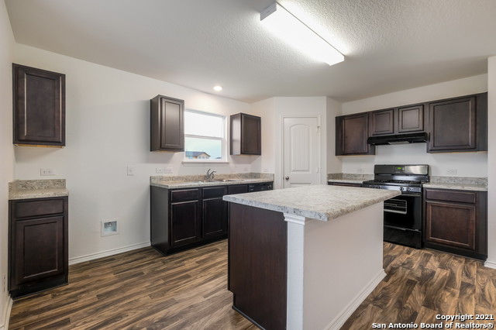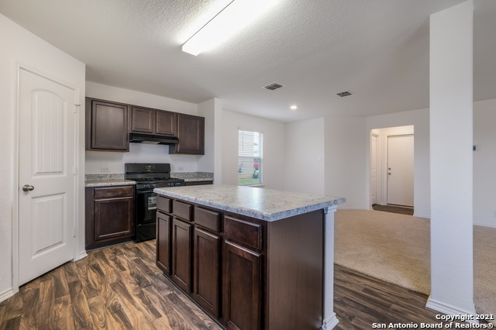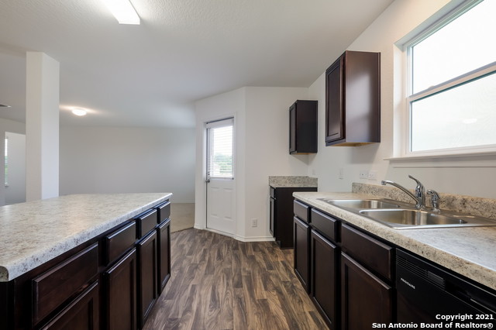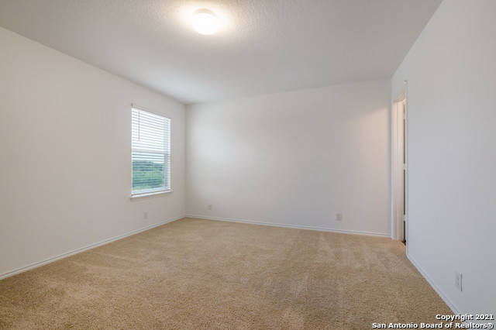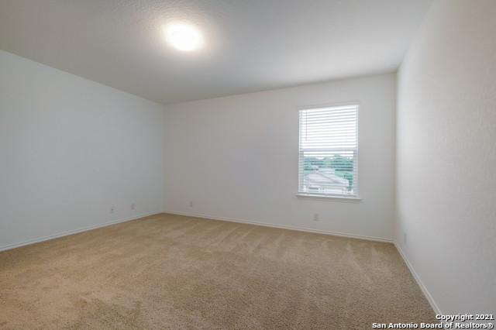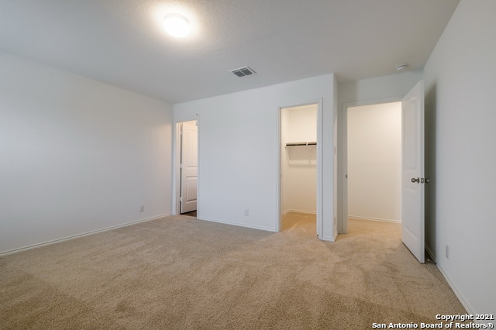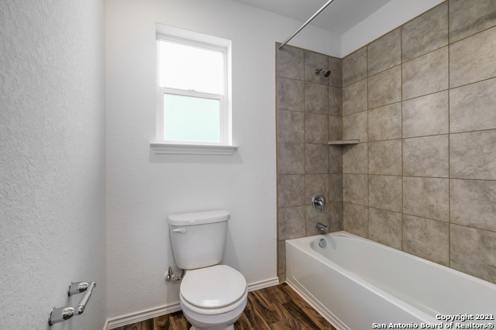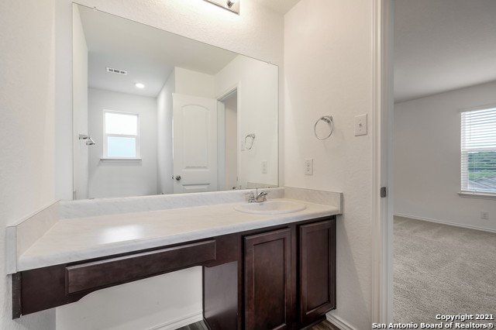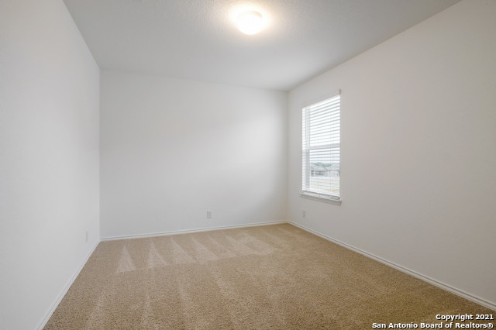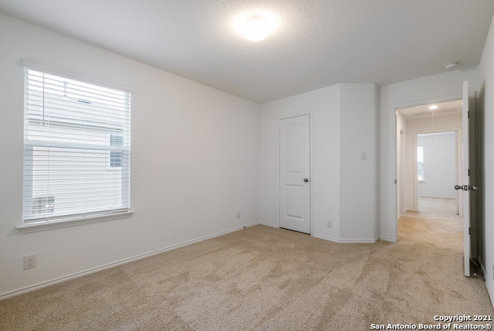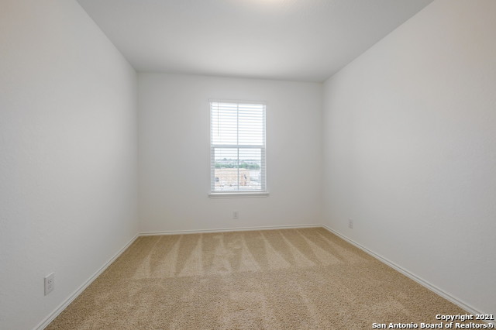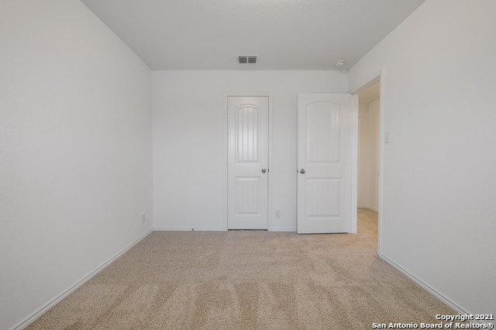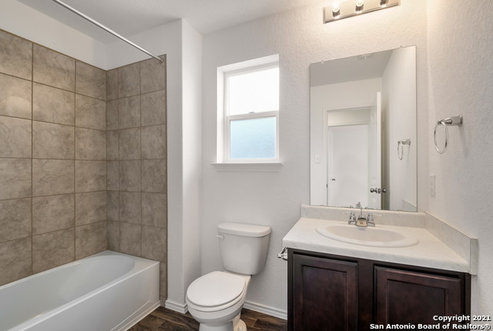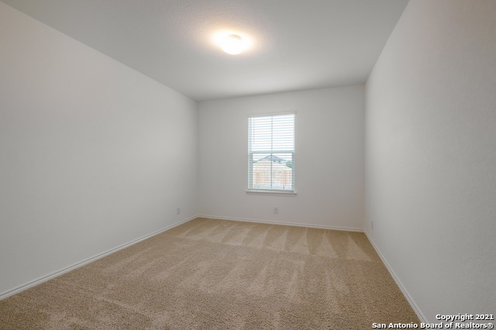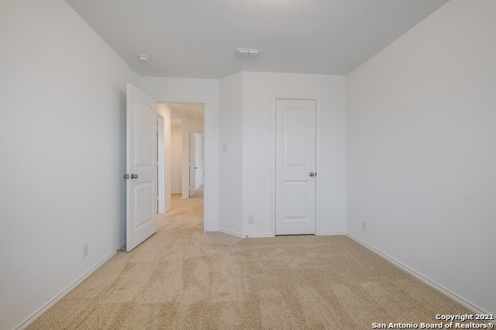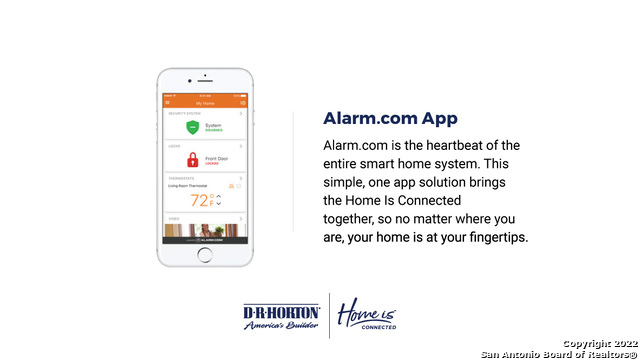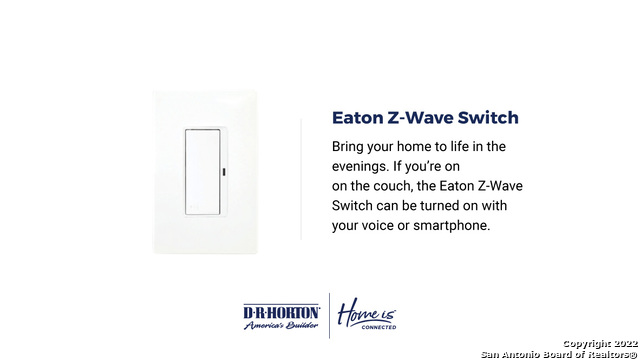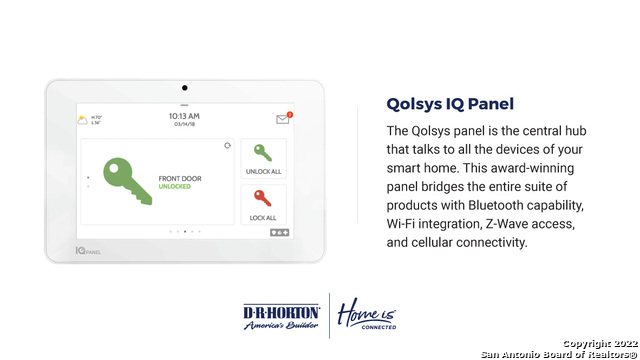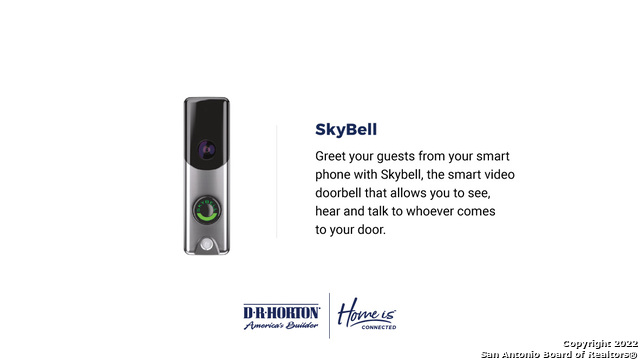The Ingleside is a two-story, 1900 sq. ft., 4-bedroom, 2.5-bathroom floor plan designed to provide you with a beautiful place to call home. The inviting front porch and entry leads to a long foyer. The foyer immediately connects to the study and then opens to the spacious living area. The living area is located adjacent to the open kitchen and large dining area. Enjoy preparing meals and spending time together gathered around the spacious kitchen island. The kitchen leads to the backyard. The utility room conveniently connects to the garage. The bedroom 1 suite, three secondary bedrooms, and a secondary full bathroom are all located upstairs. You'll enjoy added security in your new home with our Home is Connected features. Using one central hub that talks to all the devices in your home, you can control the lights, thermostat and locks, all from your cellular device. Additional features include sheet vinyl at entry, downstairs living areas and wet areas, stainless steel appliances, granite countertops throughout and much more!
Courtesy of Keller Williams Heritage
This real estate information comes in part from the Internet Data Exchange/Broker Reciprocity Program. Information is deemed reliable but is not guaranteed.
© 2017 San Antonio Board of Realtors. All rights reserved.
 Facebook login requires pop-ups to be enabled
Facebook login requires pop-ups to be enabled







