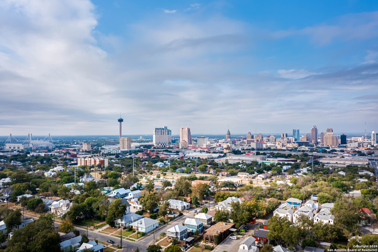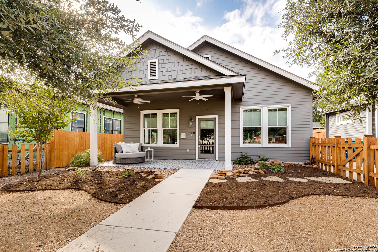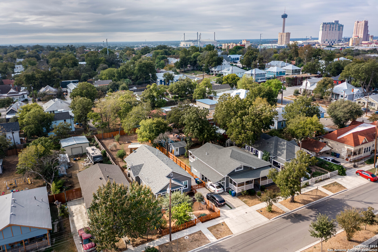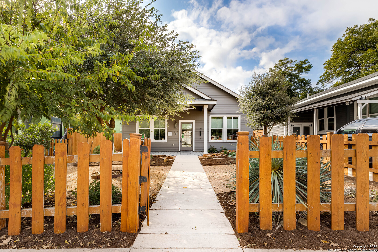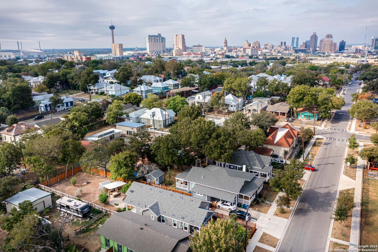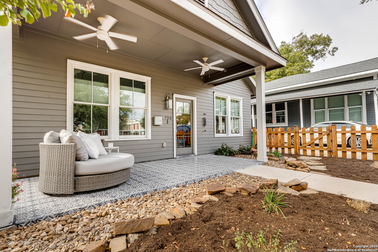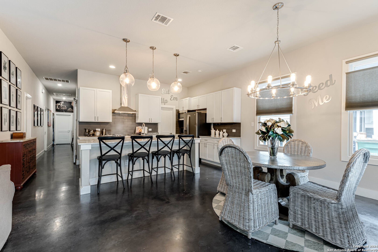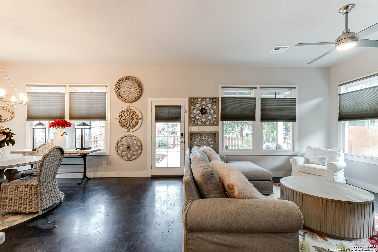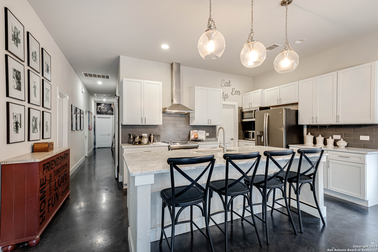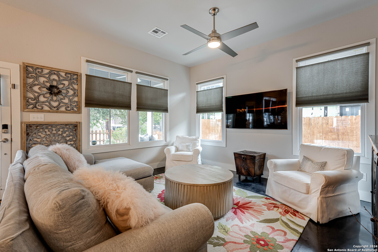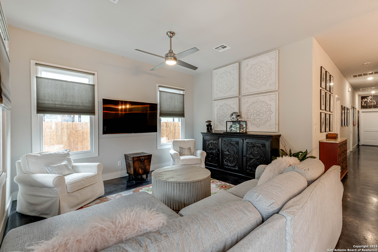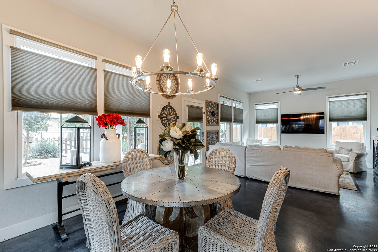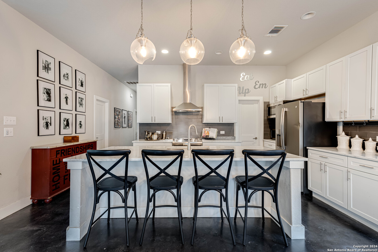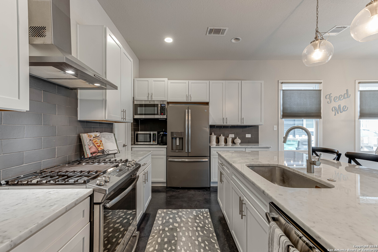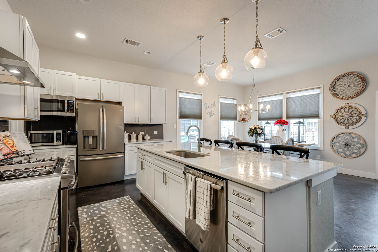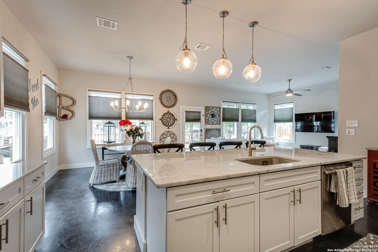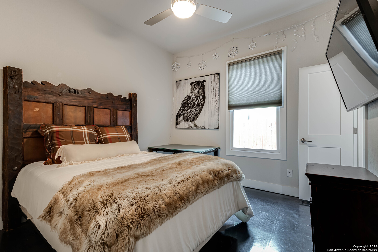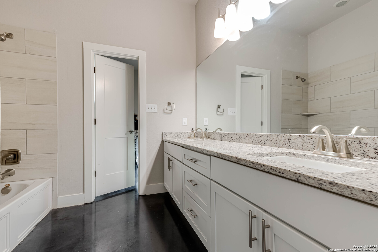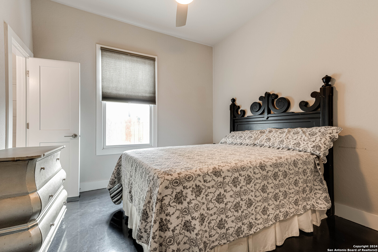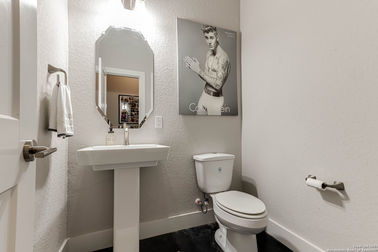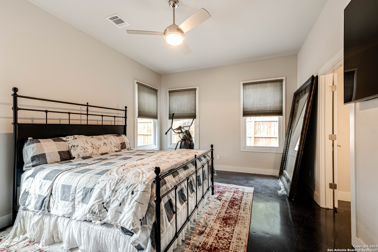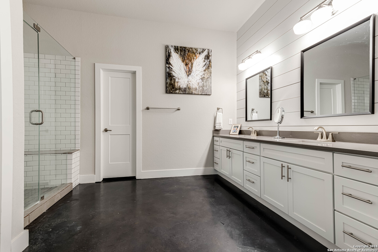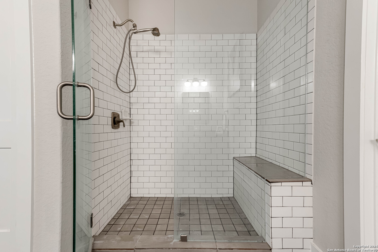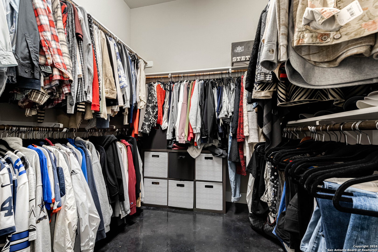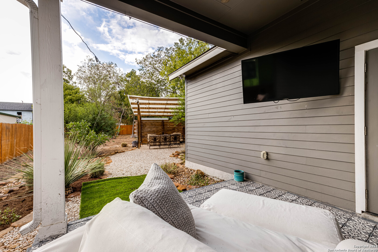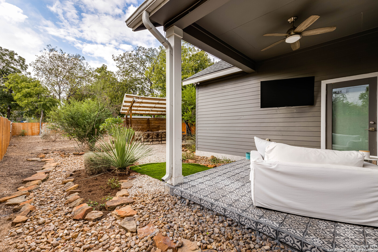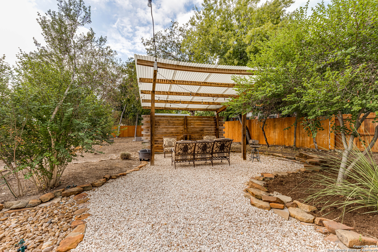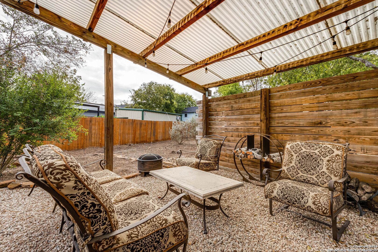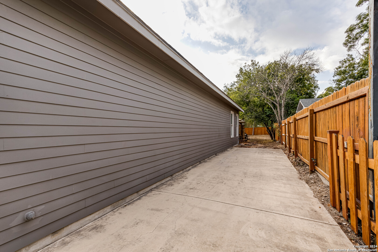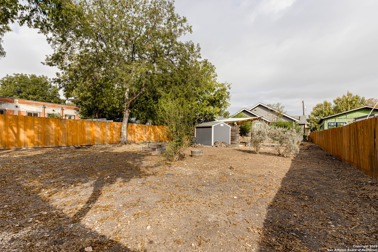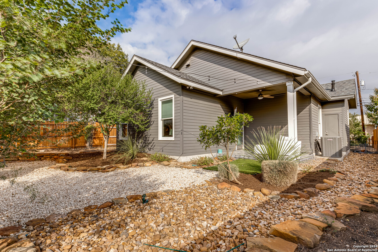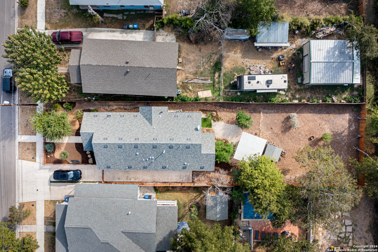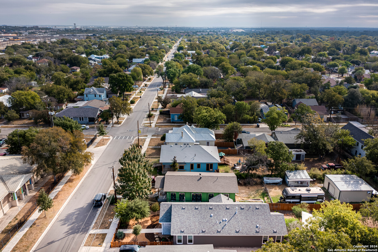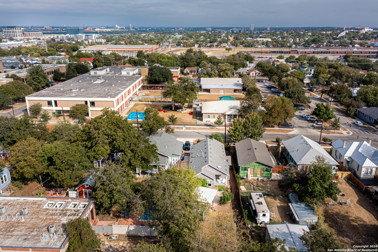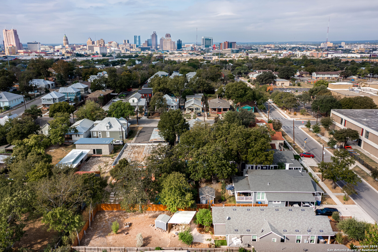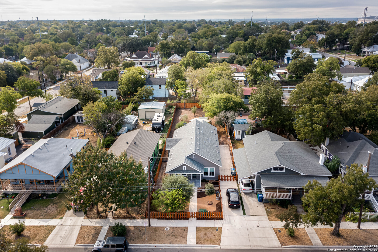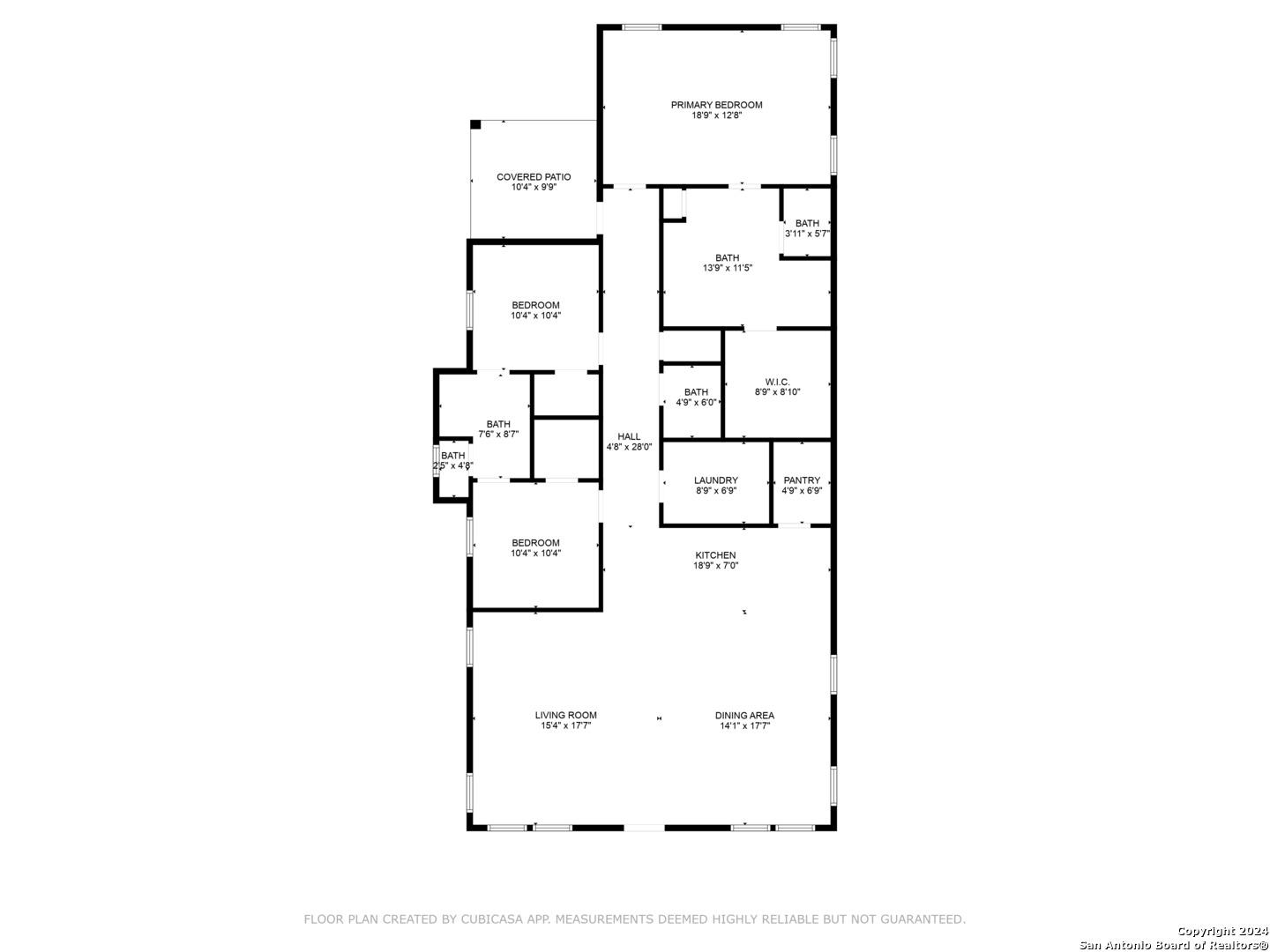This Wonderfully designed single-level home was built with quality and craftsmanship in mind and is positioned on a spacious lot within the sought-after Dignowity Hill Historic District. The open concept floor plan features three bedrooms, two full bathrooms, and one-half bathroom. The high ceilings, stained concrete, designer fixtures, and thoughtful finishes throughout elevates this home to a level of luxury. The gourmet kitchen features an oversized island with a sink, stainless steel appliances, and custom cabinetry. Beyond the living space, the hallway leads you to the spacious utility room with custom cabinetry and storage, the primary suite, and the secondary bedrooms and bathrooms. The stunning backyard views the expansive primary suite, as well as the beautiful bathroom with dual vanities, an oversized walk-in shower, and a walk-in closet. The outdoors is accentuated by the exquisitely Xeriscaped landscaping with a surrounding fence in both the front and backyards providing multiple seating areas. Located within walking distance to Dignowity Park and just minutes away from Downtown, this home offers an unmatched lifestyle that truly defines downtown living.
Courtesy of Keller Williams Heritage
This real estate information comes in part from the Internet Data Exchange/Broker Reciprocity Program. Information is deemed reliable but is not guaranteed.
© 2017 San Antonio Board of Realtors. All rights reserved.
 Facebook login requires pop-ups to be enabled
Facebook login requires pop-ups to be enabled







