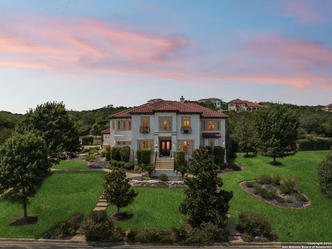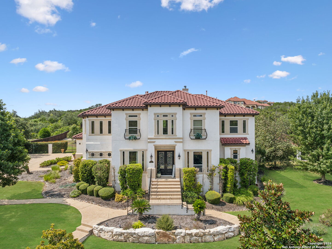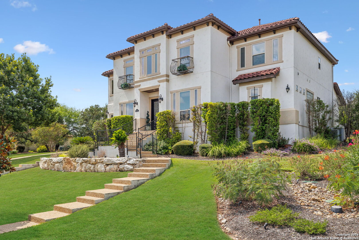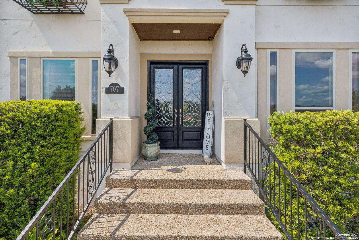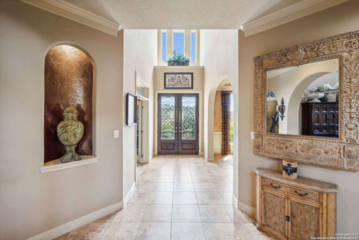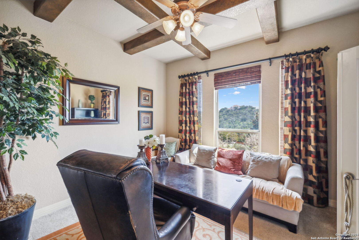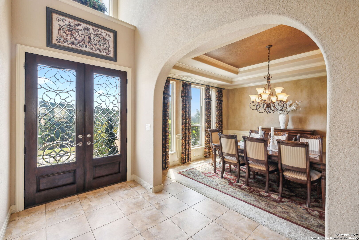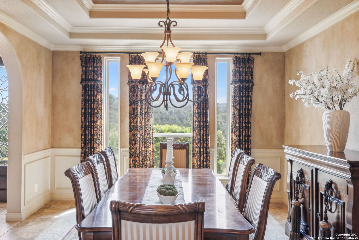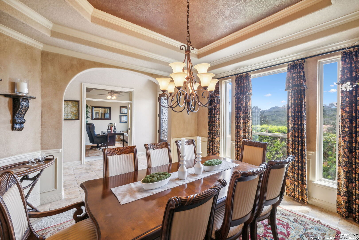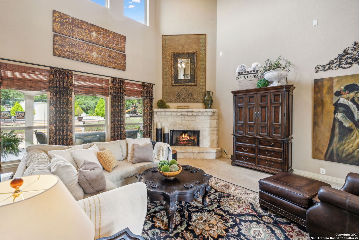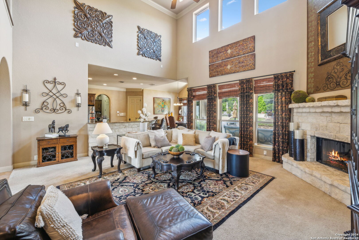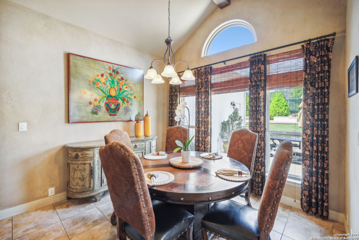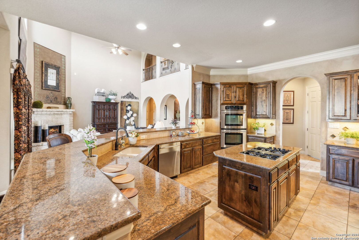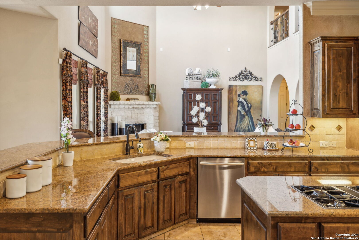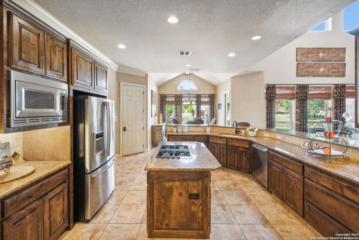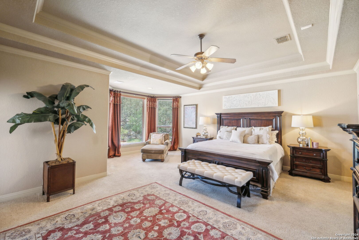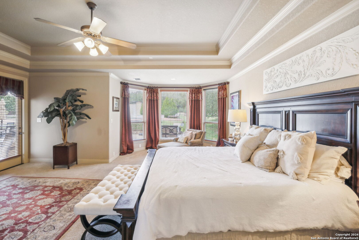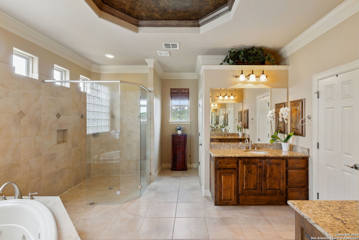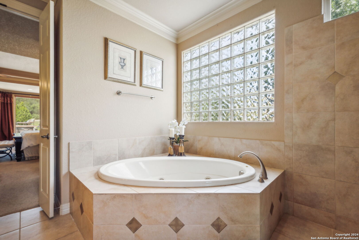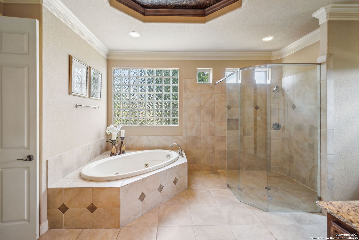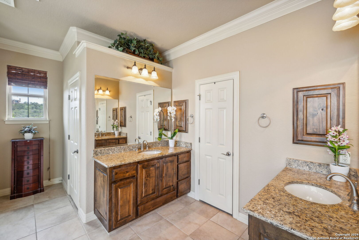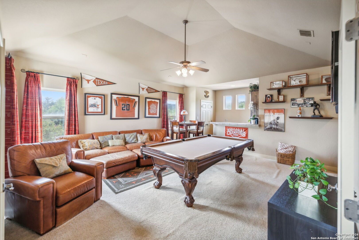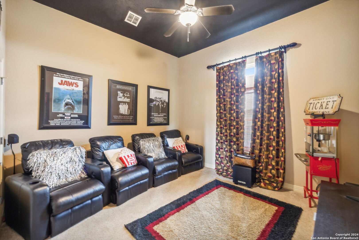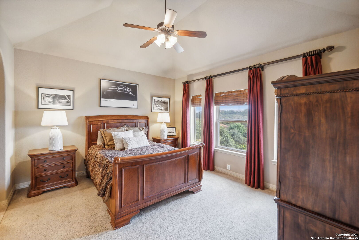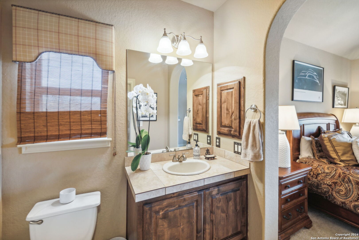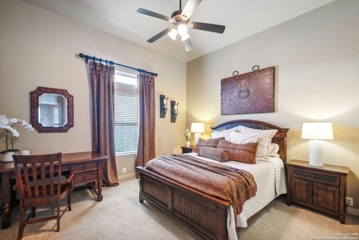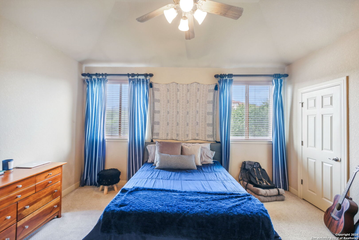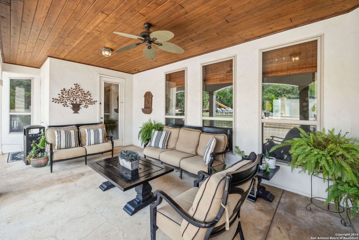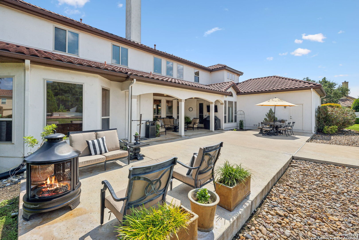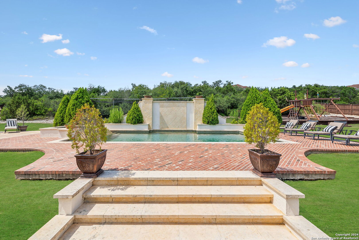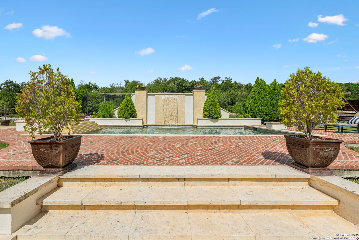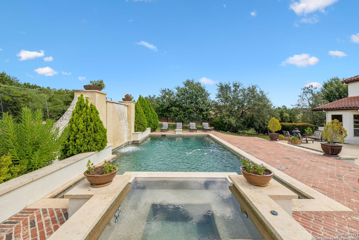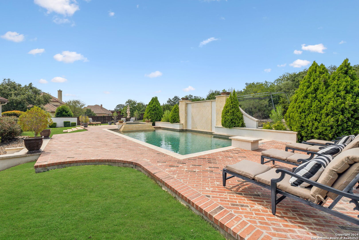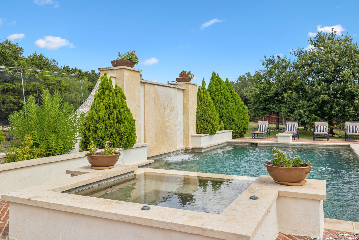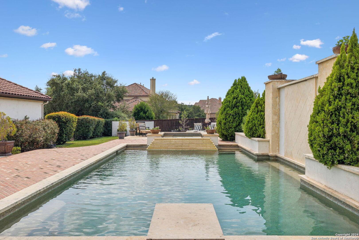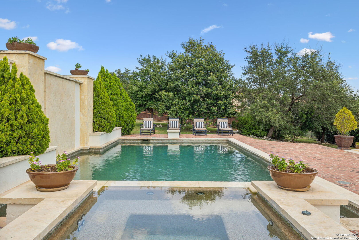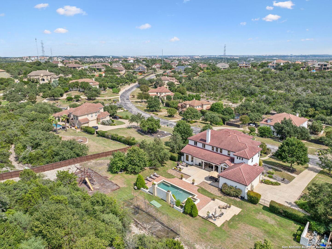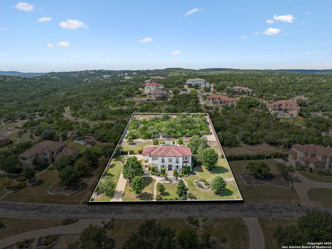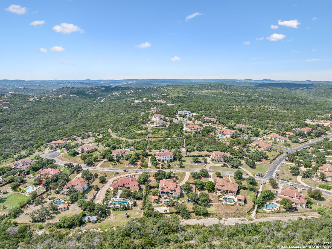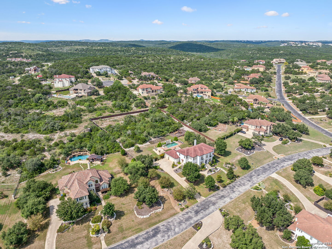Sitting on an acre and a half in Helotes, this home marries elegance with comfortable living. The exterior's symmetrical design and manicured landscaping create an inviting first impression. Inside, architectural details like exposed beams and soaring ceilings enhance the spacious, open layout. A private study with exposed beams, formal dining under a tray ceiling, and a grand living room with a stone fireplace and outdoor views establish an atmosphere of refinement. The island kitchen features expansive granite counters, gas cooking, and a bright breakfast area that opens to the outdoors. The primary suite, complete with a tray ceiling, sitting area, and private patio access, offers a luxurious ensuite bath with dual vanities, a garden tub, and a glass walk-in shower. Upstairs, a versatile game room with a wet bar provides additional space for entertainment. Outdoors, the covered patio overlooks a sparkling pool, perfect for relaxation and entertaining in the expansive yard.
Courtesy of Phyllis Browning Company
This real estate information comes in part from the Internet Data Exchange/Broker Reciprocity Program. Information is deemed reliable but is not guaranteed.
© 2017 San Antonio Board of Realtors. All rights reserved.
 Facebook login requires pop-ups to be enabled
Facebook login requires pop-ups to be enabled







