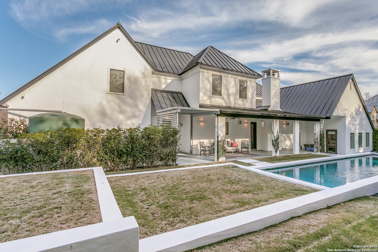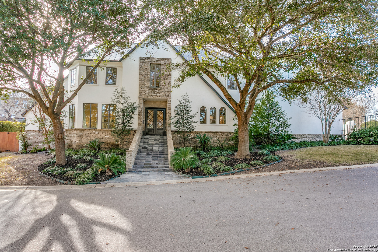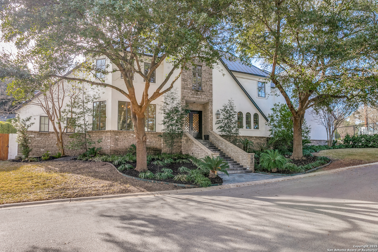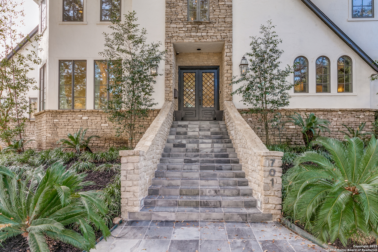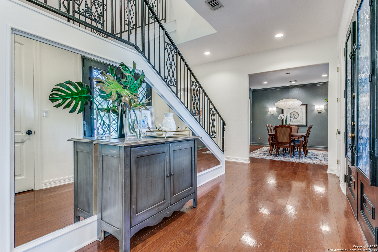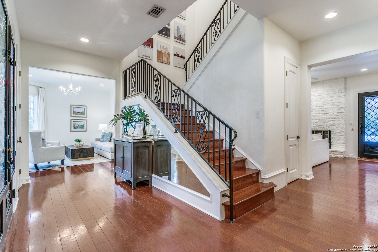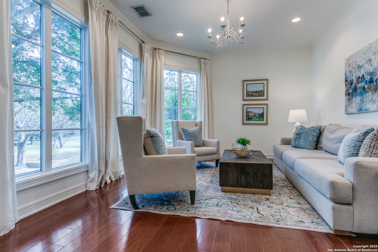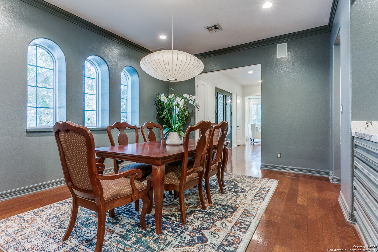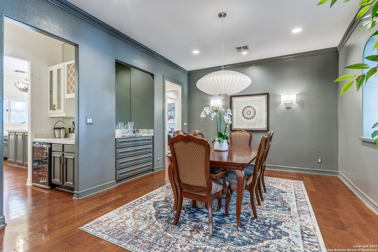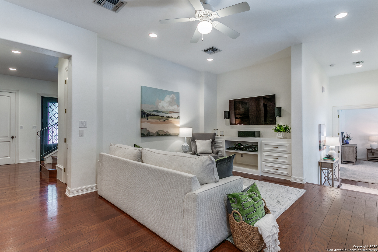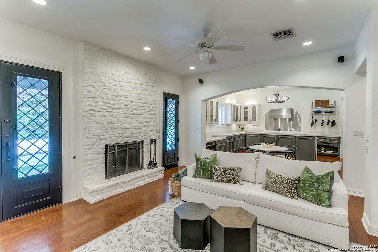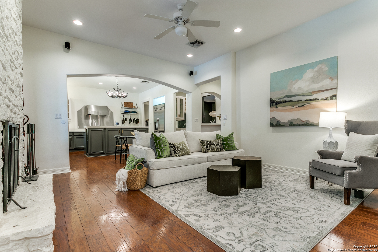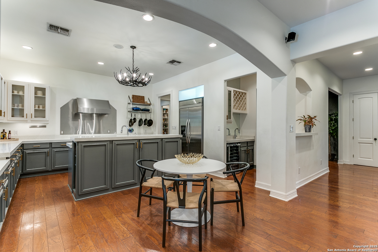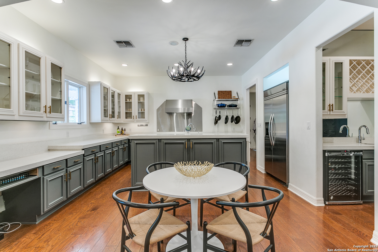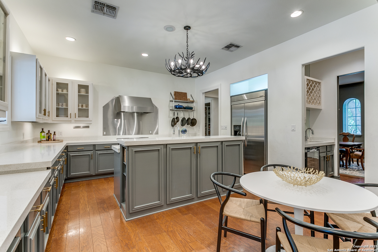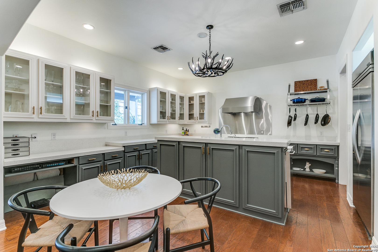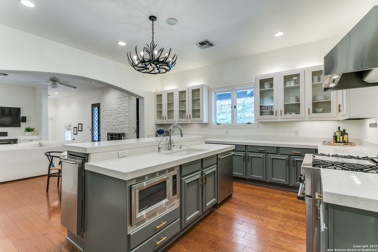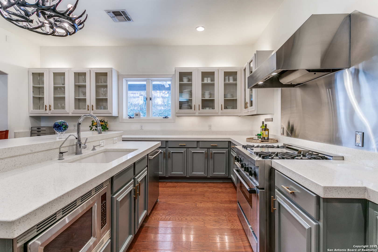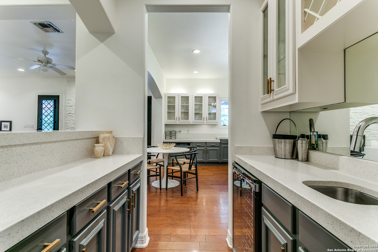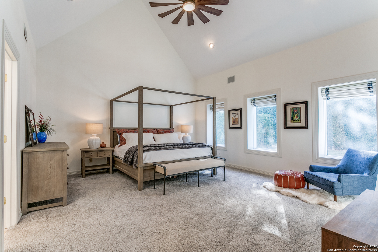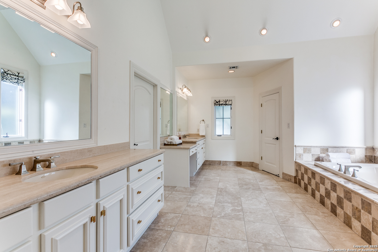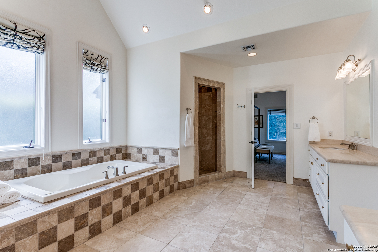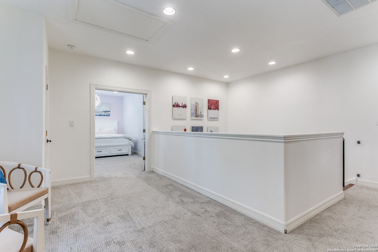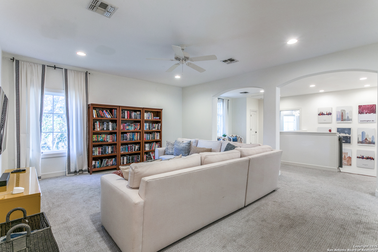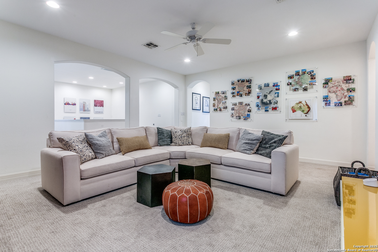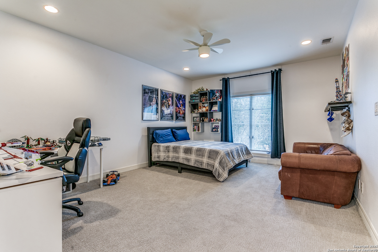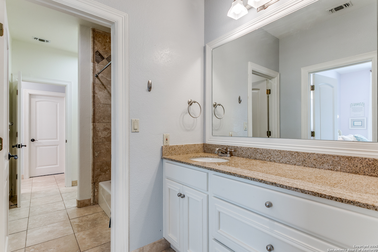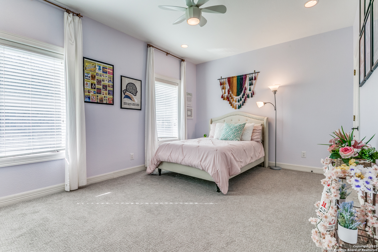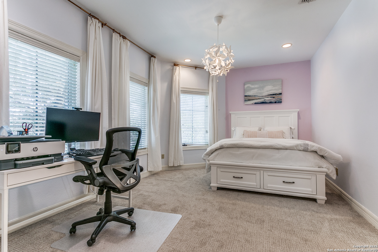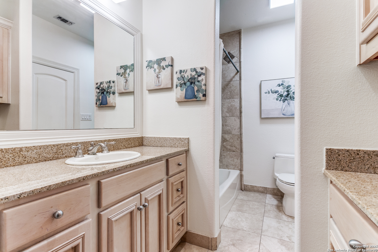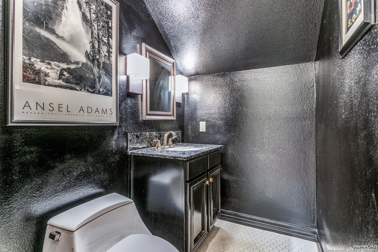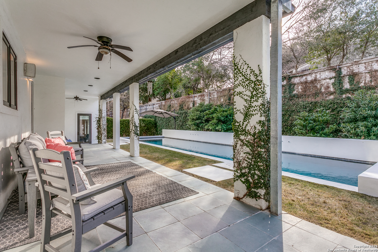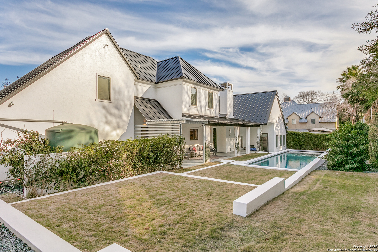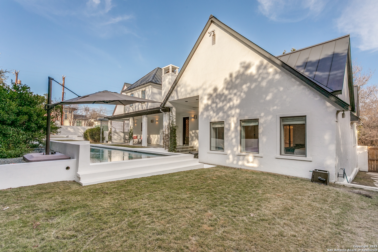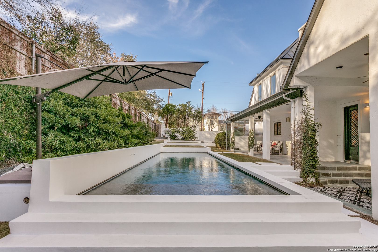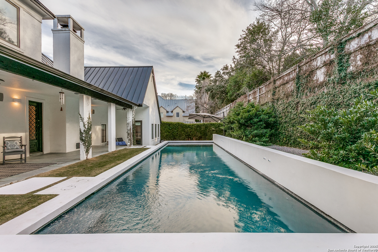Beautiful stone accents, slate steps and shade trees enhance the curb appeal of this stately home on a quiet cul-de-sac in Terrell Hills. Wood floors flow through the main public areas, with a cozy living area off the entry. The separate dining room has built-in buffet space and an adjacent wet bar perfect for entertaining and extra storage. The open, island kitchen adjacent to the second living area is ideal for gathering. With glass-fronted cabinets, white countertops, and pool views, the kitchen is bright and inviting. A walk-in pantry and spacious utility room are added features. The primary suite is on the main level with outside access, luxurious bathroom, and over-sized walk-in-closet. Upstairs, there are 3 more bedrooms and a game room. Enjoy the delightful backyard retreat with covered patio, pool, and terraced lawn. Gated side-entry garage.
Courtesy of Phyllis Browning Company
This real estate information comes in part from the Internet Data Exchange/Broker Reciprocity Program. Information is deemed reliable but is not guaranteed.
© 2017 San Antonio Board of Realtors. All rights reserved.
 Facebook login requires pop-ups to be enabled
Facebook login requires pop-ups to be enabled







