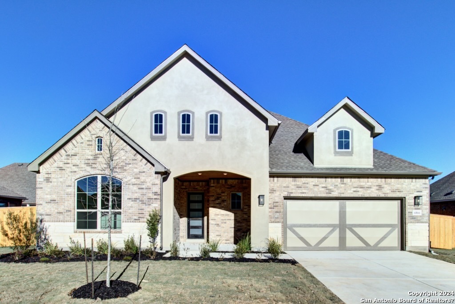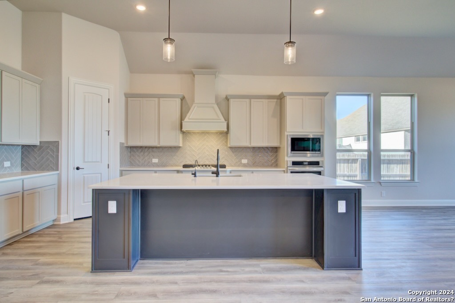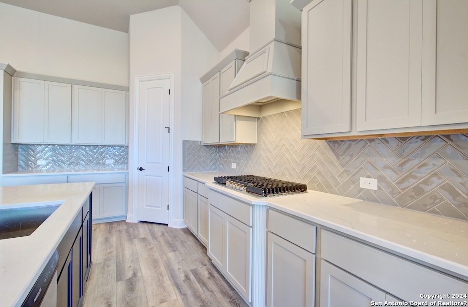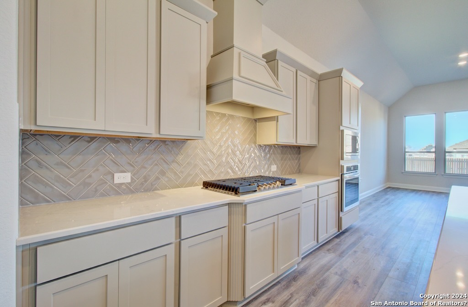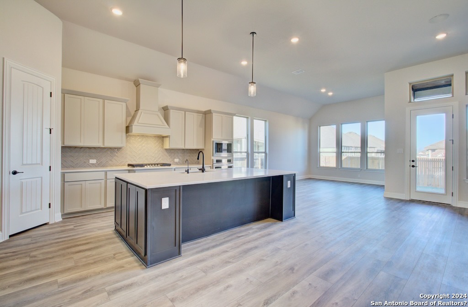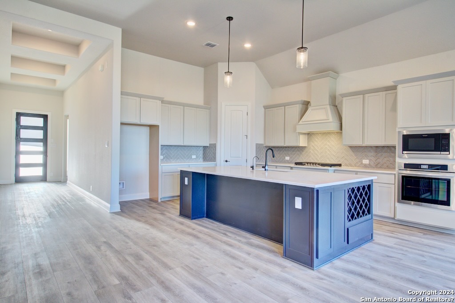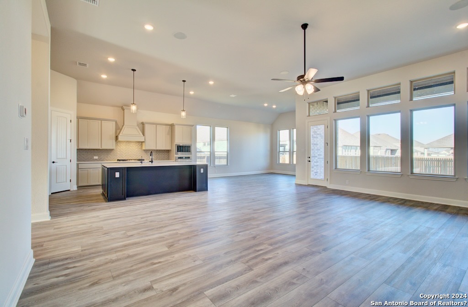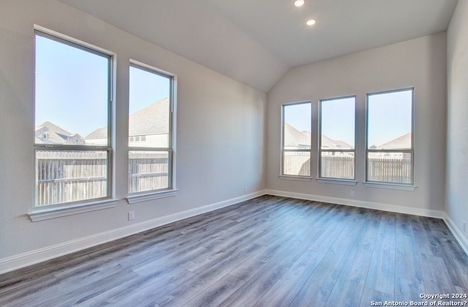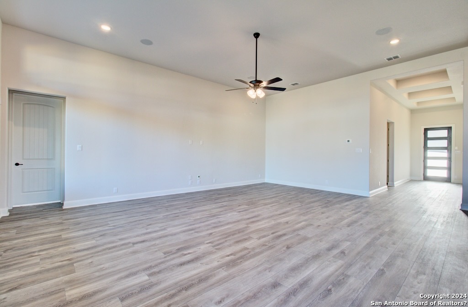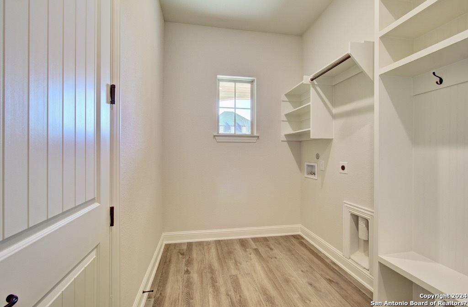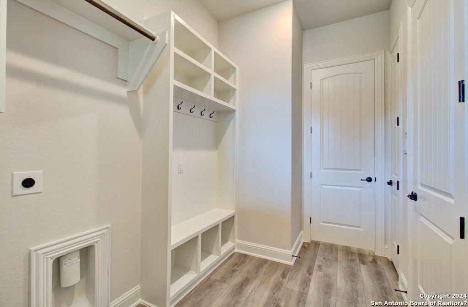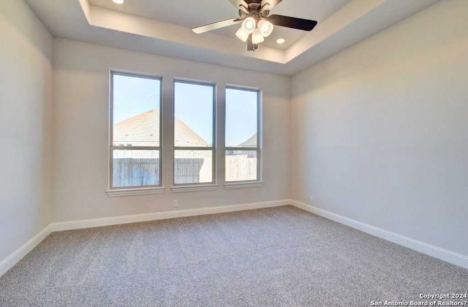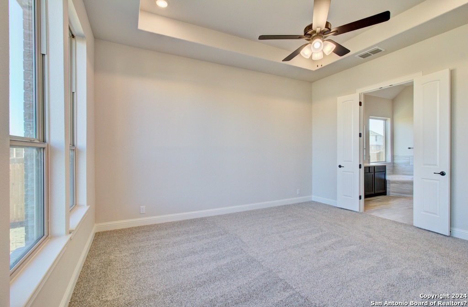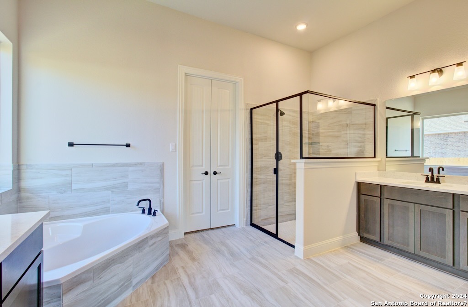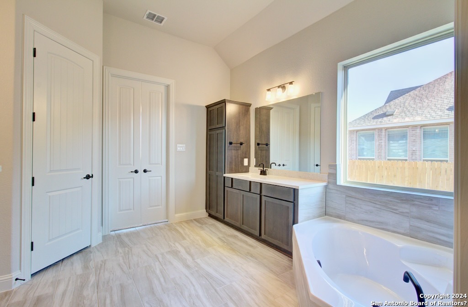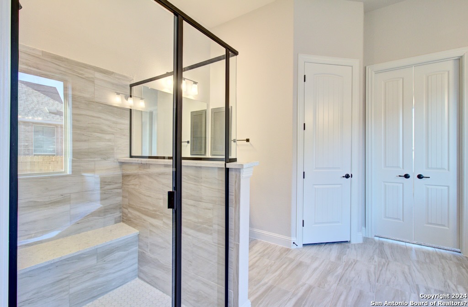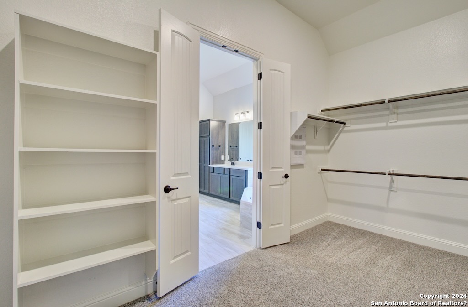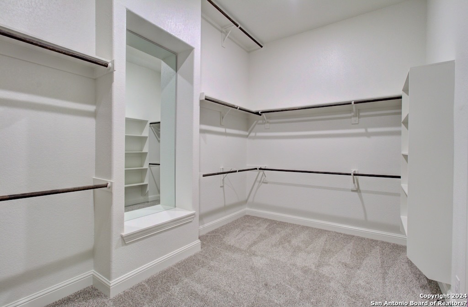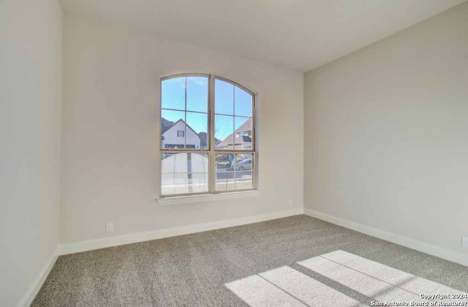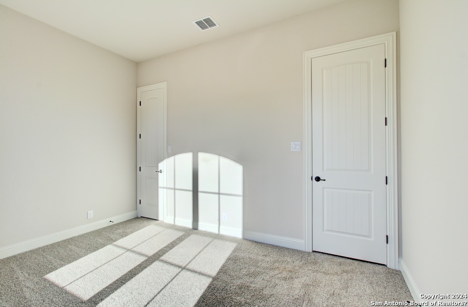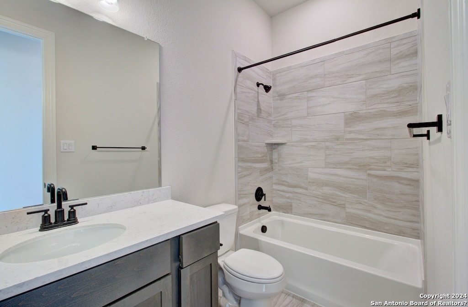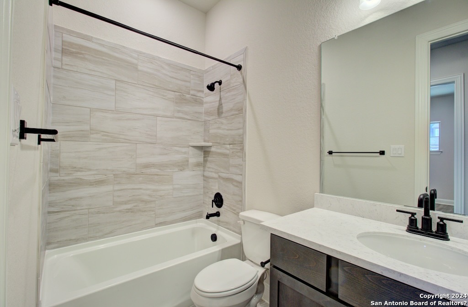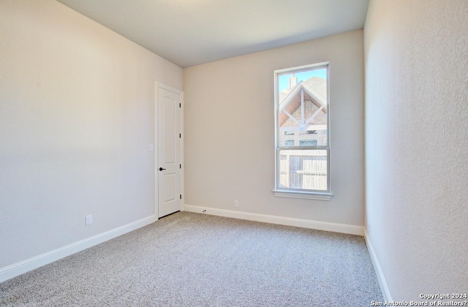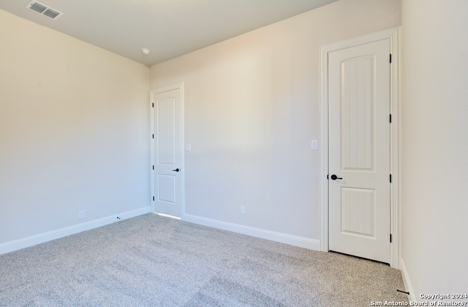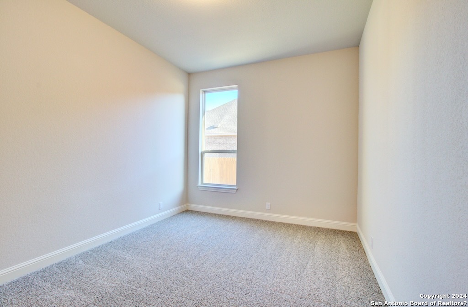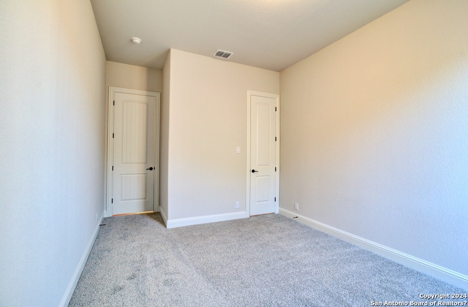**Chef's Island, 4th Bedroom, Lockers** Come see this Yale floorplan by Brightland Homes with 2750sqft, 4 bedrooms and 3 full baths ILO flex room/ powder room. The split owner's suite has a spacious bathroom with separate vanities, walk-in shower, garden tub, private toilet, and large walk-in closet. The kitchen, open to the dinning and great rooms has stainless steel gas appliances, chef's island, wood vent hood with 36" cooktop with bump out, and walk-in panty. There are lockers located in the laundry off the garage for your convenience as you enter the home. The exterior has a covered patio, professionally landscaped yard with zoned sprinkler system, and a 6' privacy fence with gate. **Photos shown may not represent listed house**
Courtesy of Brightland Homes Brokerage, Llc
This real estate information comes in part from the Internet Data Exchange/Broker Reciprocity Program. Information is deemed reliable but is not guaranteed.
© 2017 San Antonio Board of Realtors. All rights reserved.
 Facebook login requires pop-ups to be enabled
Facebook login requires pop-ups to be enabled







