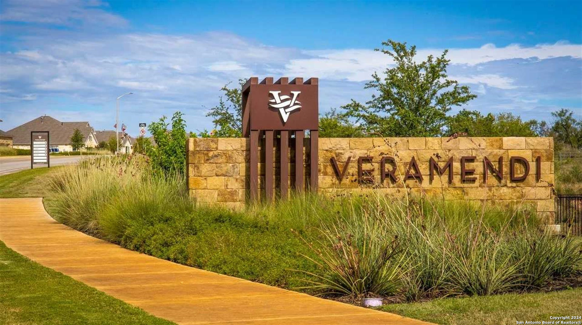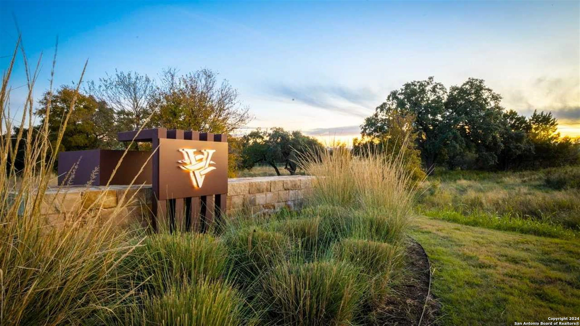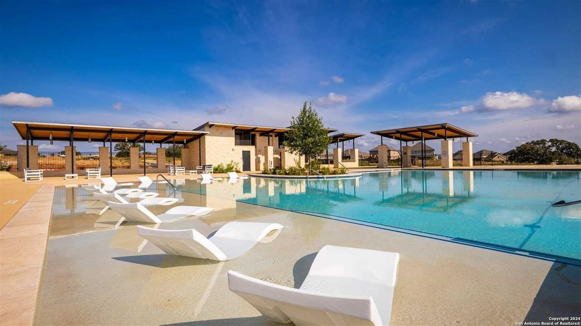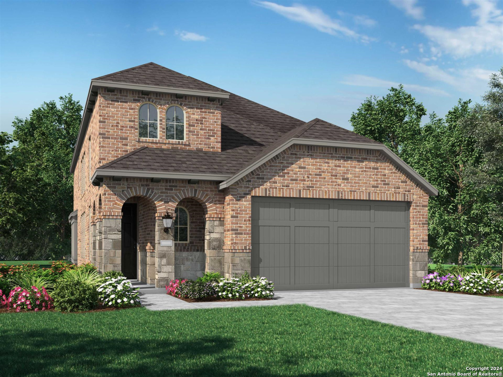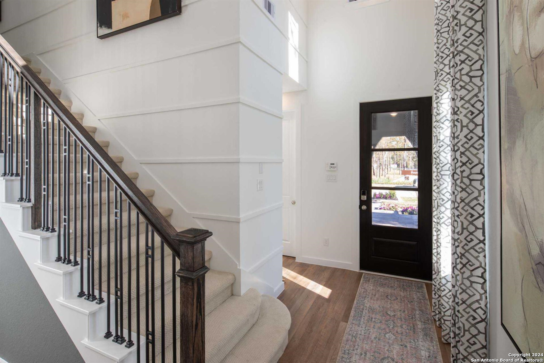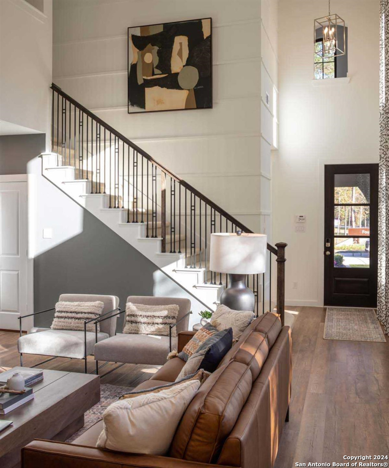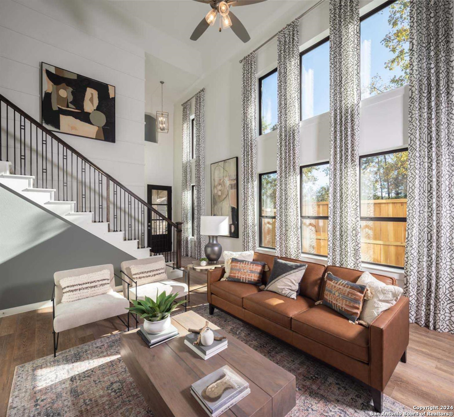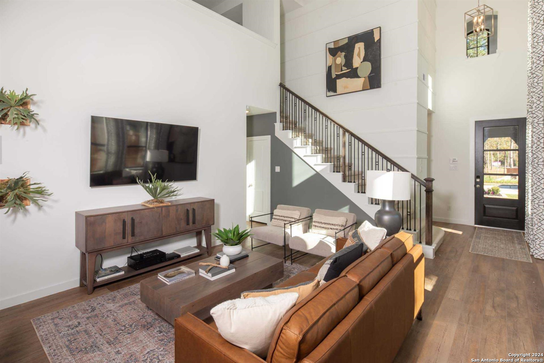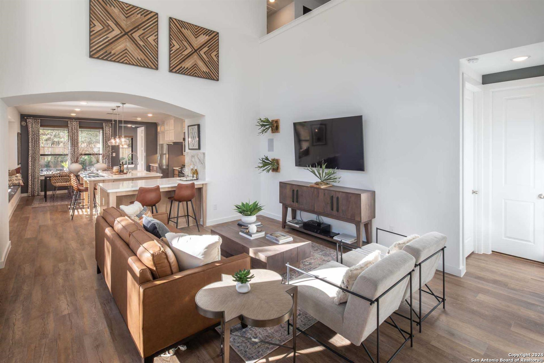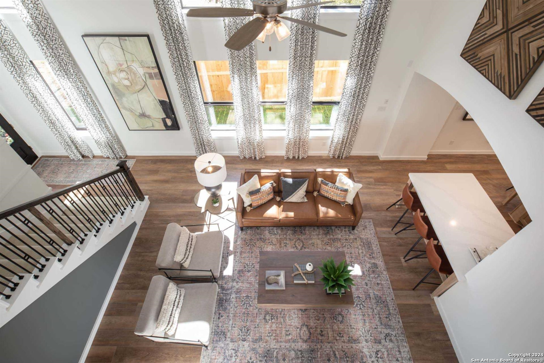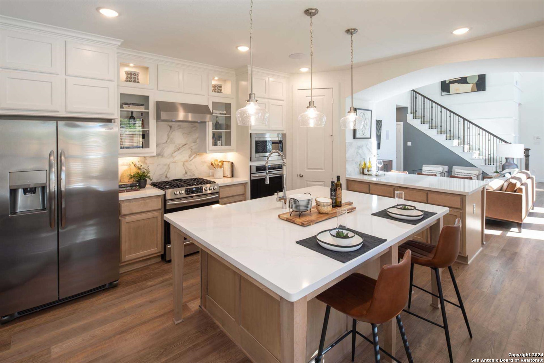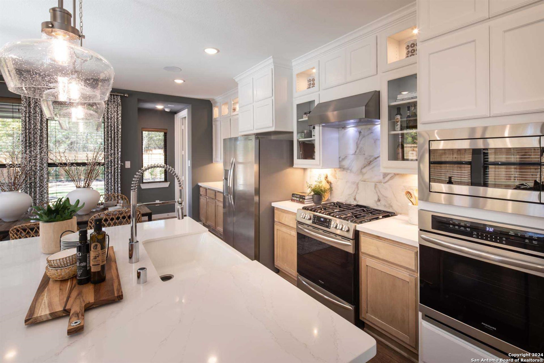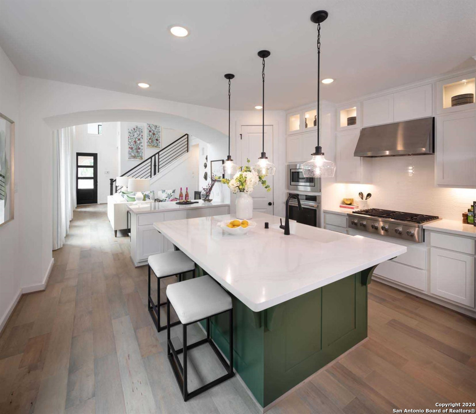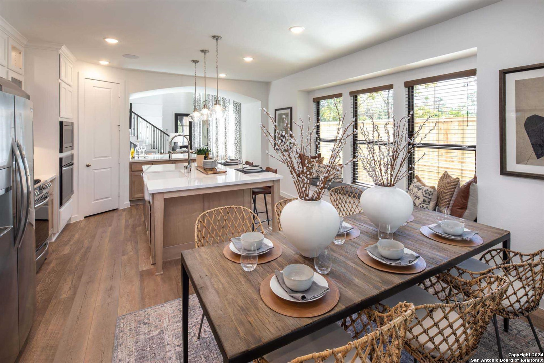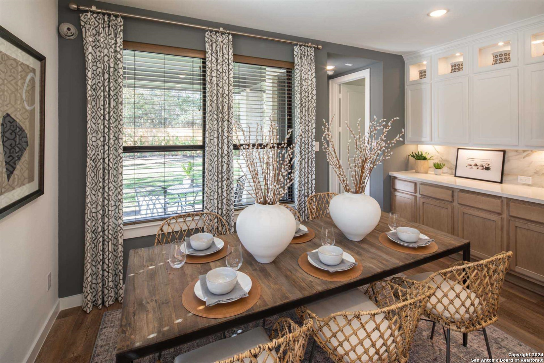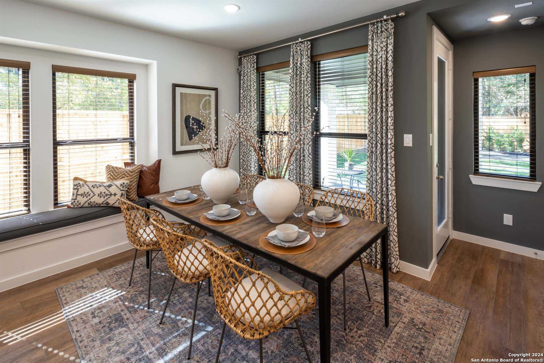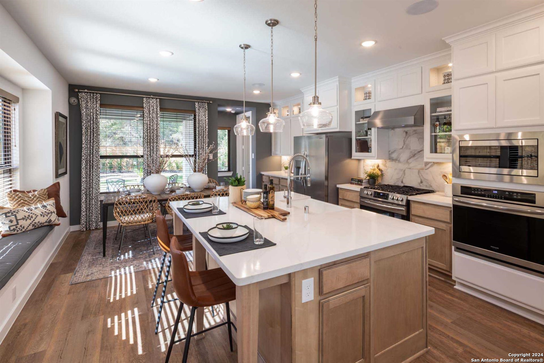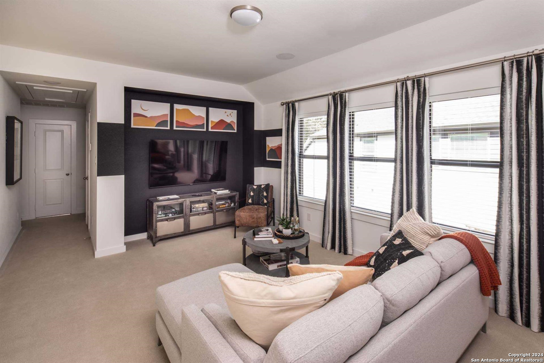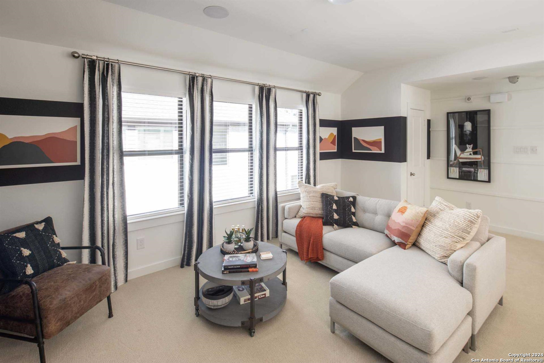MLS# 1807731 - Built by Highland Homes - December completion! ~ A fan Favorite- the Everleigh plan is open and inviting with high volume ceilings, tall windows and a smartly planned kitchen. The main level opens up to a family room with a fireplace, counter seating at the kitchen in addition to the large island, and dining space. A spacious study and powder bath are also located on the main level. This home exudes timeless elegance and modern comfort. With the primary bedroom conveniently located on the first floor, enjoy the luxury of privacy and ease. The upper level reveals two additional bedrooms and a game room providing ample space for guests. The home's charm extends outdoors to the extended patio-a perfect retreat for al fresco dining or relaxation. Gas cooktop and gas tankless water heater included, and much more. Close to shopping and easy access to I-35, ensuring a seamless blend of convenience and luxury!
Courtesy of Highland Homes Realty
This real estate information comes in part from the Internet Data Exchange/Broker Reciprocity Program. Information is deemed reliable but is not guaranteed.
© 2017 San Antonio Board of Realtors. All rights reserved.
 Facebook login requires pop-ups to be enabled
Facebook login requires pop-ups to be enabled







