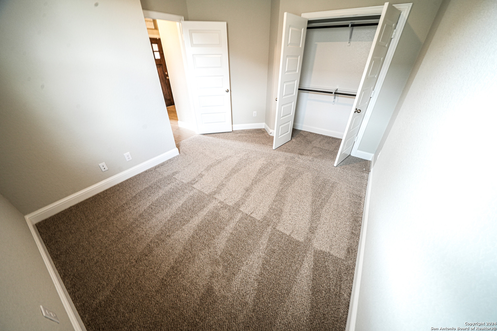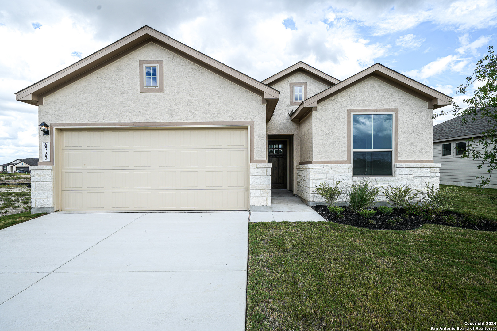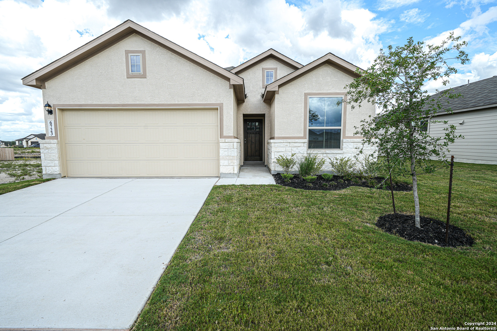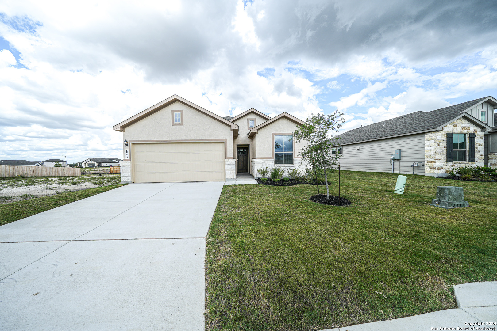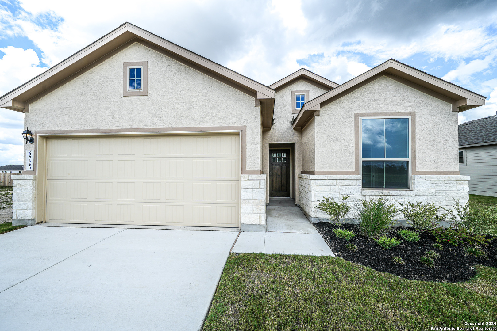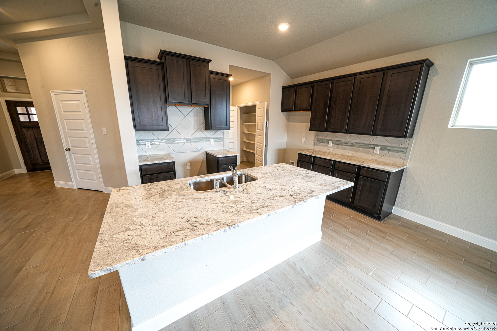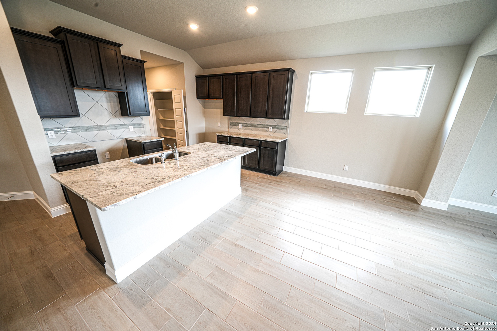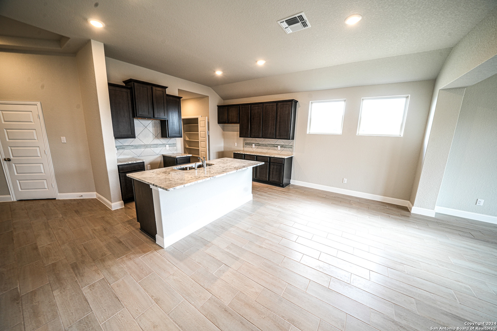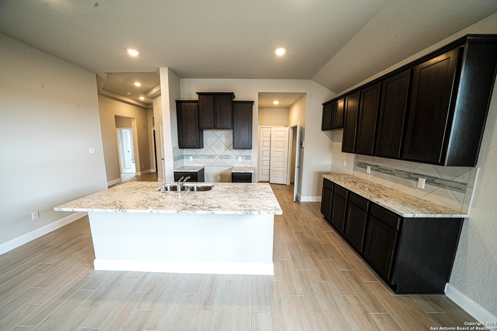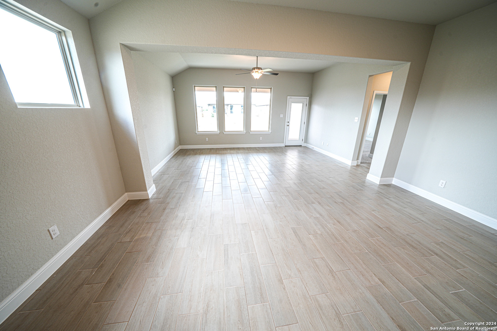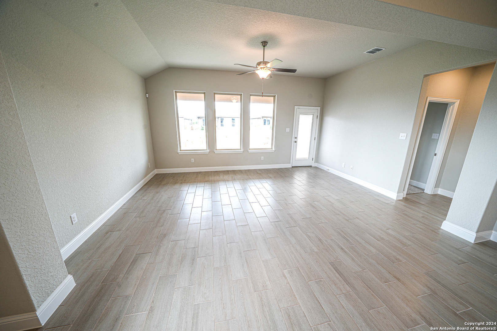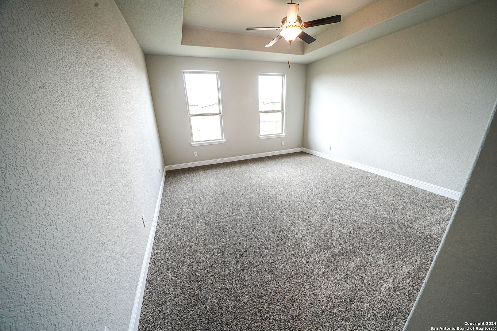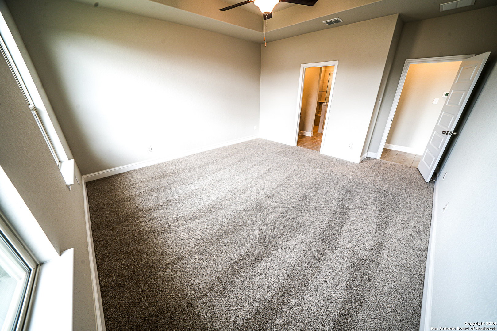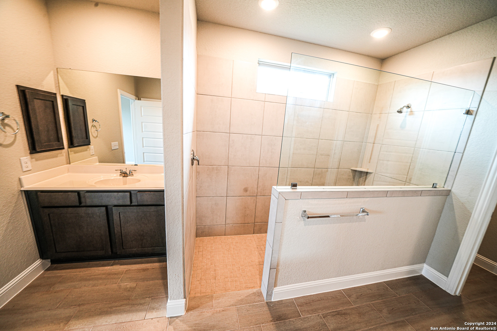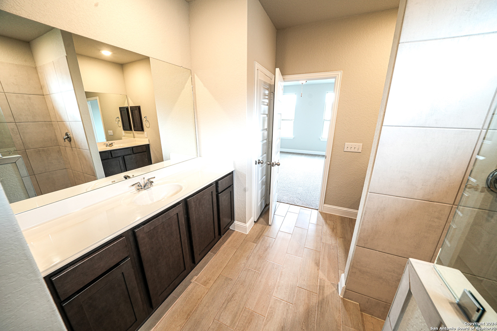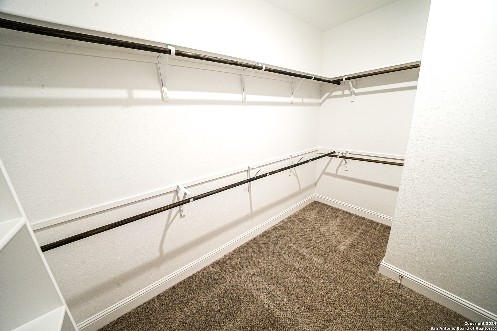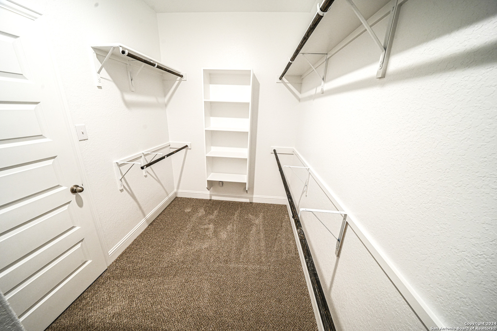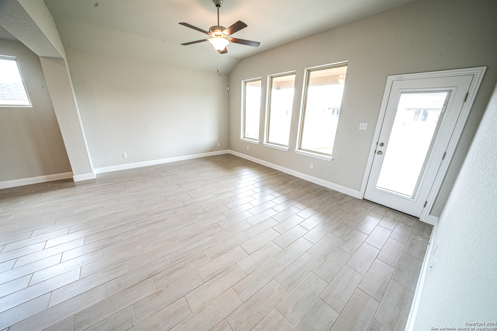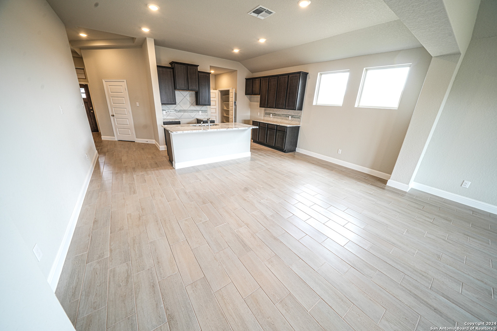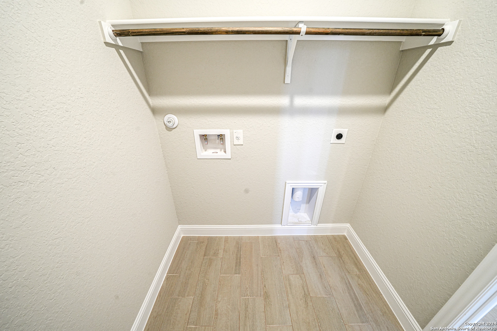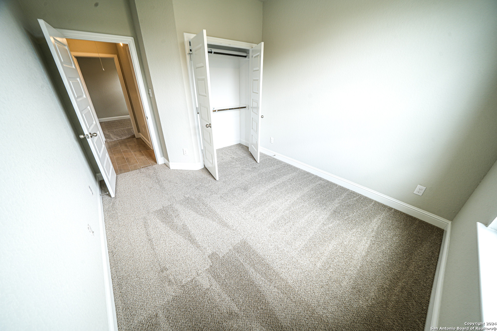Discover Affordable Luxury in the Heart of San Antonio Introducing the "Catarina" plan - a fusion of elegance and practicality, spanning nearly 1,800 sq.ft. of meticulously designed living space. This exceptional home features an open floor plan that seamlessly connects the kitchen, dining, and living areas, ideal for modern lifestyles. The kitchen is a chef's delight with stunning granite countertops and high-end stainless steel appliances. Throughout the main living areas, wood-look tile flooring enhances the warm, inviting tones of the home. The primary suite is a haven of relaxation, equipped with our signature Spa Shower and an expansive walk-in closet. All bathrooms are adorned with cultured marble countertops, adding a touch of sophistication. Morgan Meadows isn't just a place to live-it's a lifestyle. This masterfully planned community offers a wealth of amenities including a swimming pool, playground, sport court, amenity center, and scenic walking trails. Located just off the 1604 loop, residents enjoy easy access to premier attractions like Sea World and Canyon State Natural Area, alongside major employers such as Lackland Air Force Base. Children benefit from the renowned Northside ISD, making this an ideal choice for families. Whether you're looking to move in immediately or prefer to customize from the ground up, Morgan Meadows provides a variety of lots and floor plans to suit your preferences. Your new home awaits, move-in ready for your convenience.
Courtesy of Keller Williams Heritage
This real estate information comes in part from the Internet Data Exchange/Broker Reciprocity Program. Information is deemed reliable but is not guaranteed.
© 2017 San Antonio Board of Realtors. All rights reserved.
 Facebook login requires pop-ups to be enabled
Facebook login requires pop-ups to be enabled







