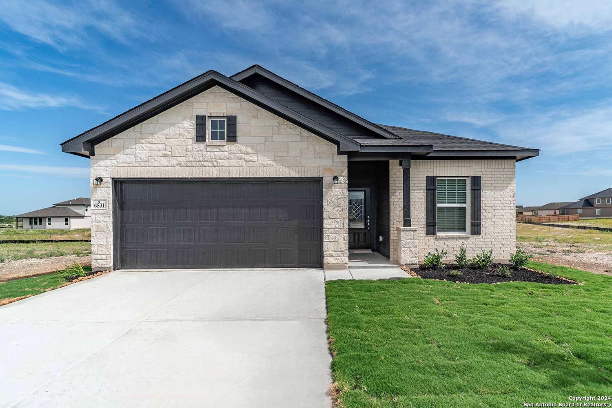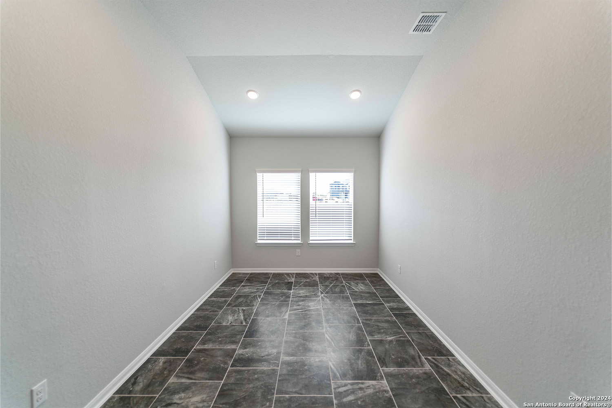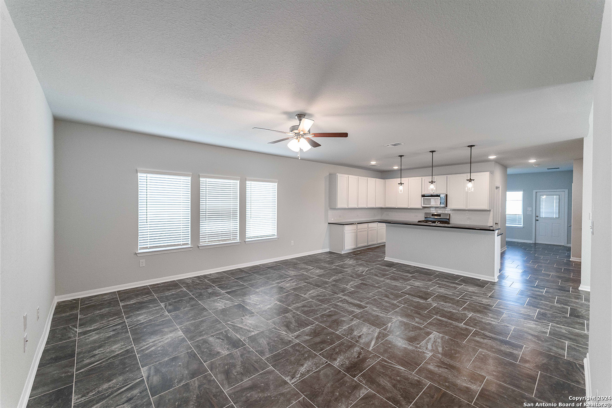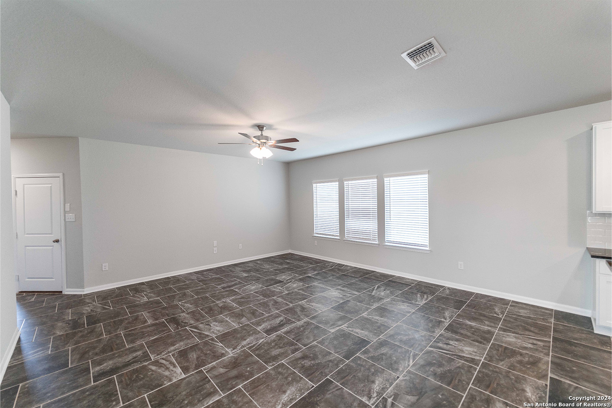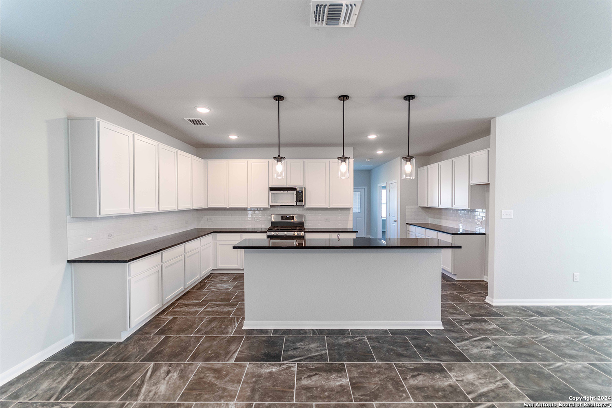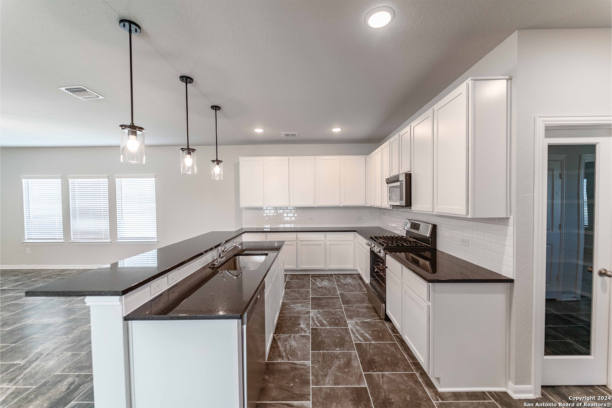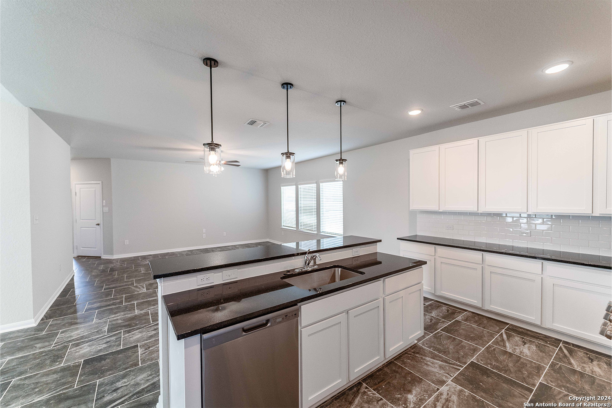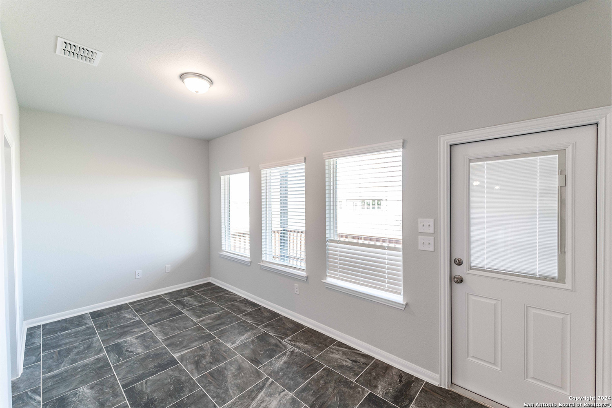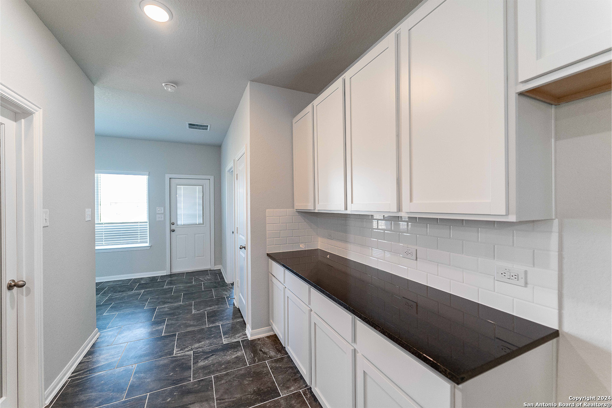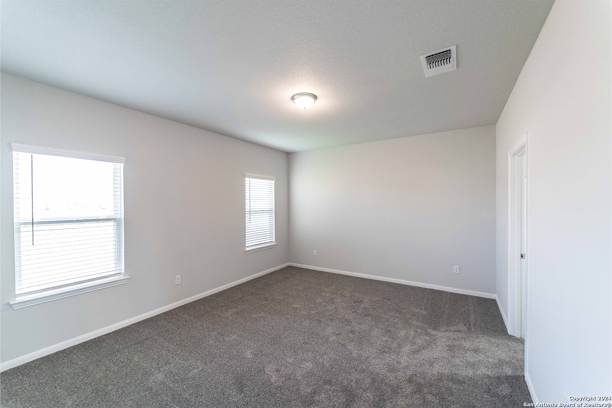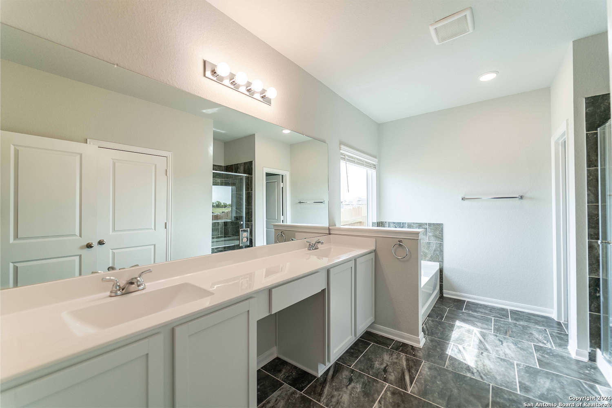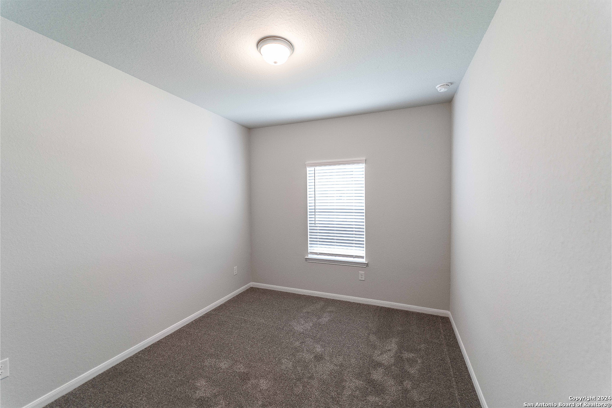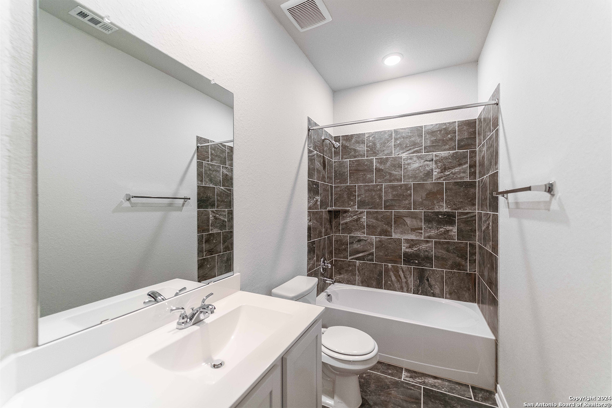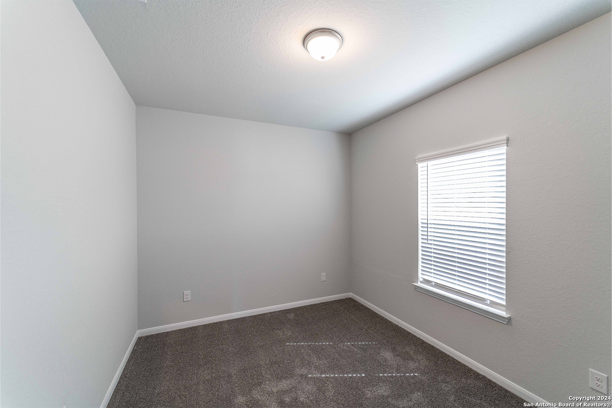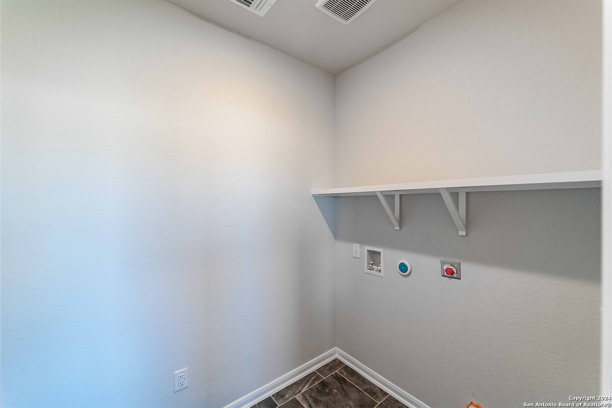Welcome to the Sabine, a versatile one-story home perfect for any lifestyle. This inviting floor plan features two bedrooms with walk-in closets, a full secondary bath, and access to a two-car garage. Enjoy a spacious family room, formal dining area, and a large kitchen with granite countertops, a central island, high-end appliances, and an oversized pantry. A nearby walk-in utility room and private home office add to the home's functionality. Step outside to a covered patio, ideal for relaxation and entertaining. The master suite offers a luxurious bathroom with cultured marble countertops, with a luxury bath, plus a generous walk-in closet. The Sabine combines flexibility and style, providing a perfect setting for your family's needs.
Courtesy of Castlerock Realty, Llc
This real estate information comes in part from the Internet Data Exchange/Broker Reciprocity Program. Information is deemed reliable but is not guaranteed.
© 2017 San Antonio Board of Realtors. All rights reserved.
 Facebook login requires pop-ups to be enabled
Facebook login requires pop-ups to be enabled







