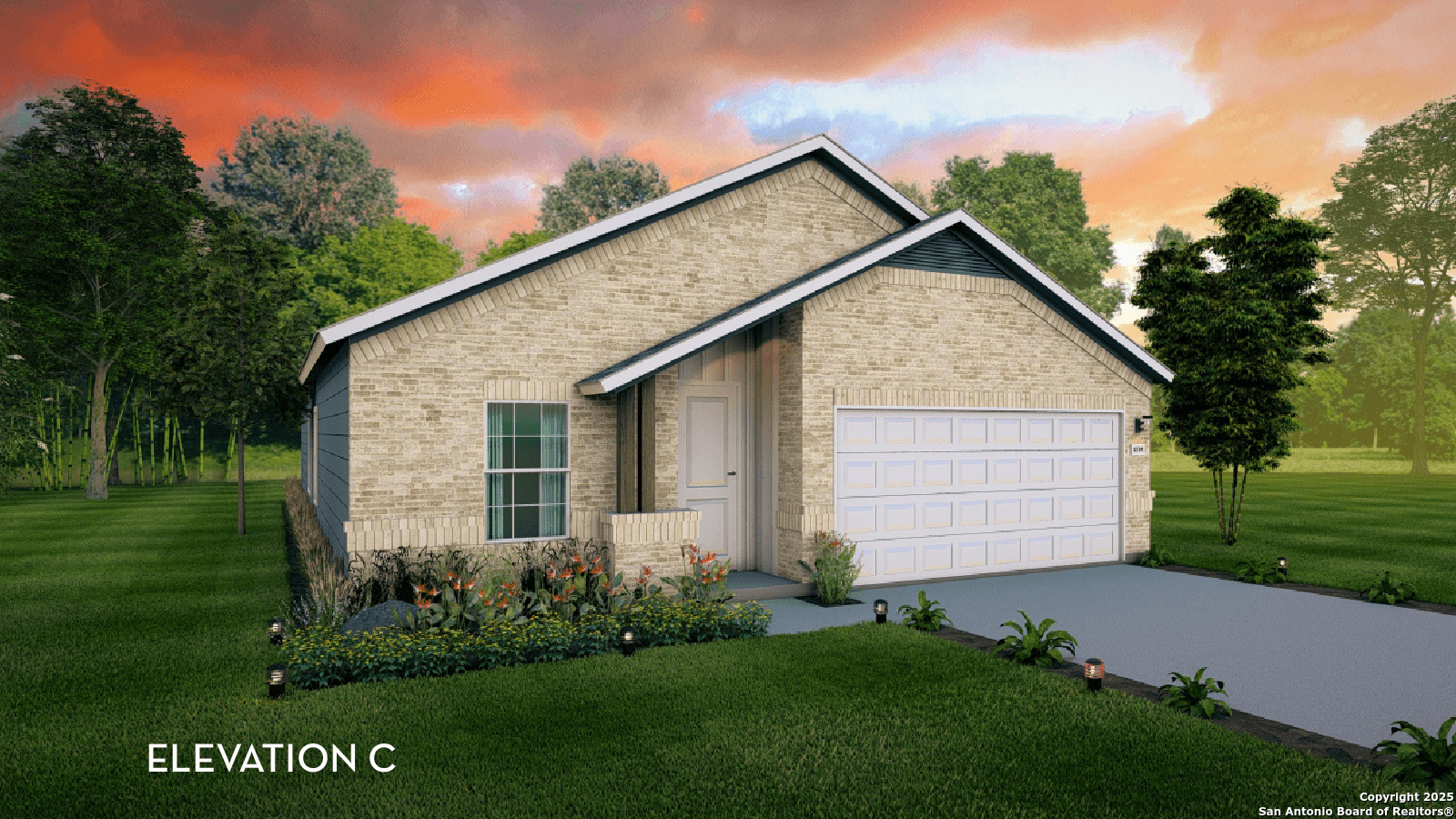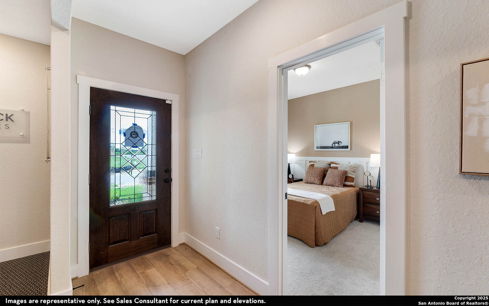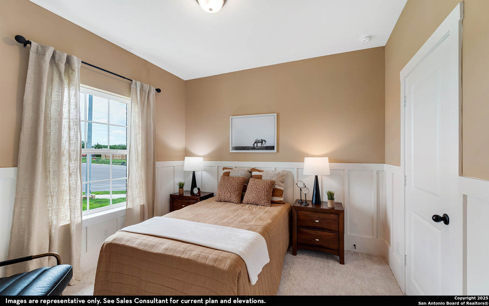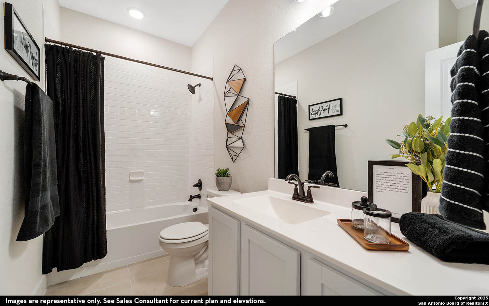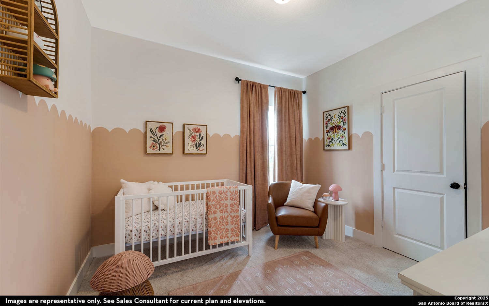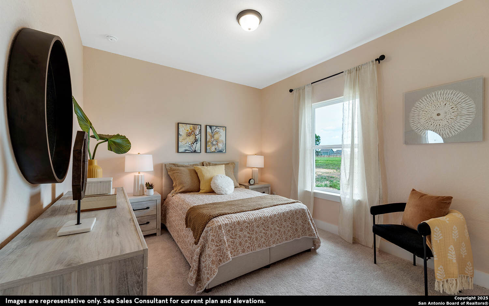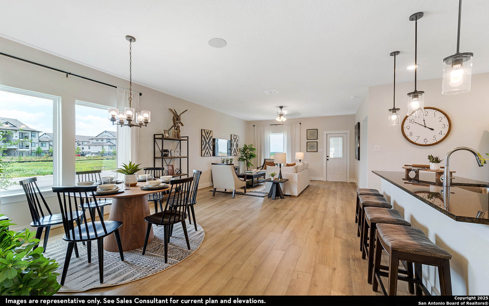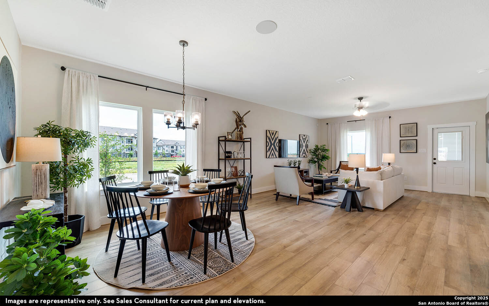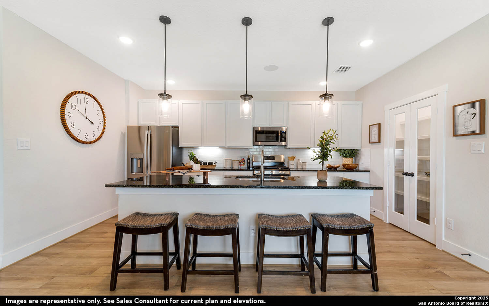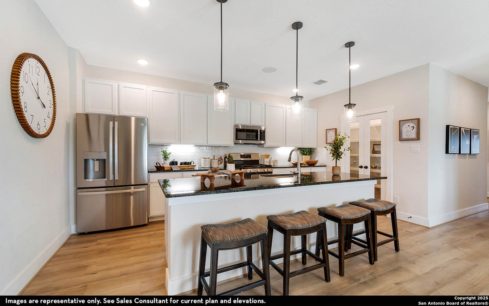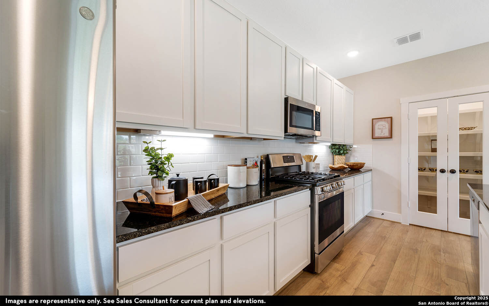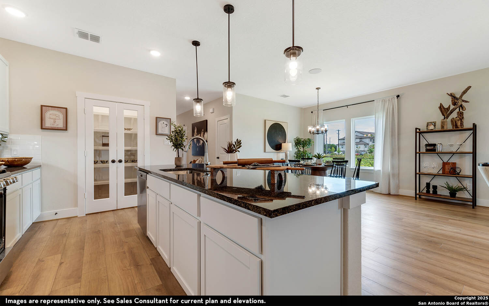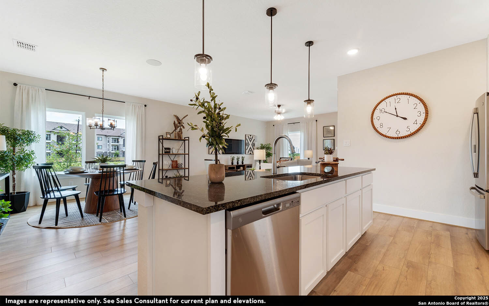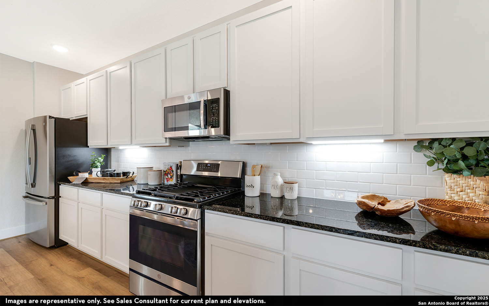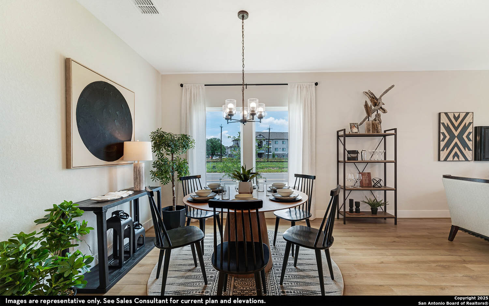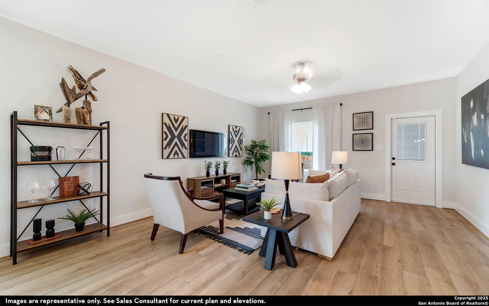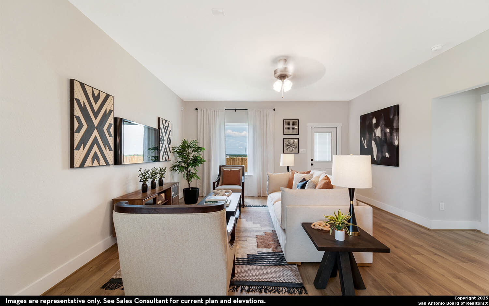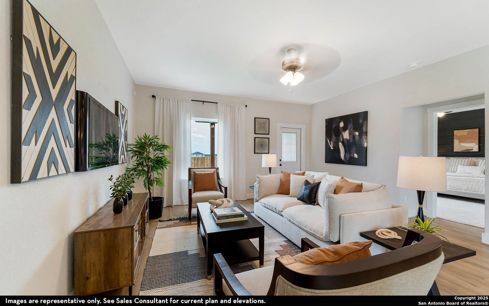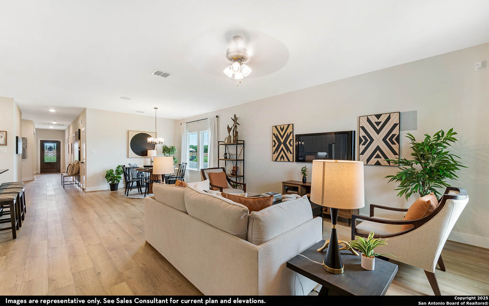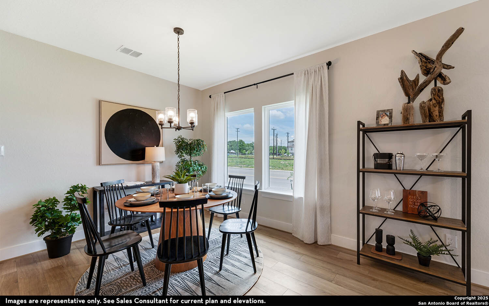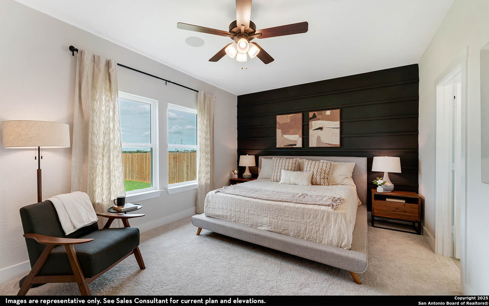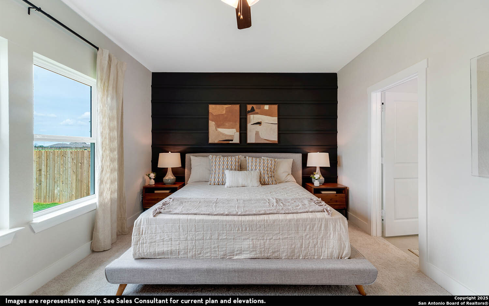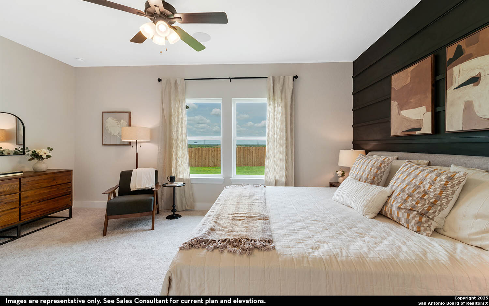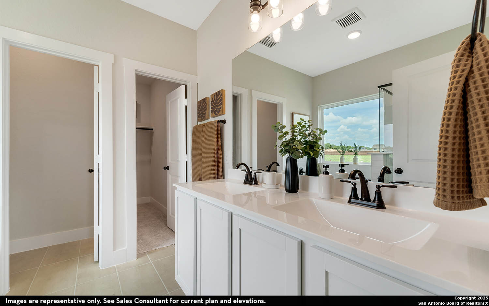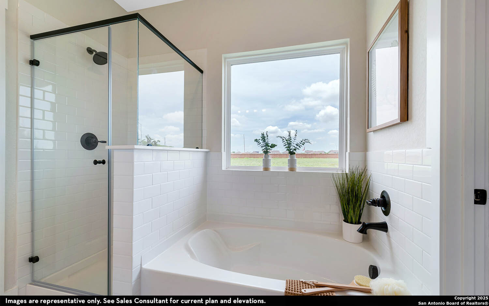Welcome to Morgan Meadows, a vibrant master-planned community located in San Antonio, Texas! Situated in the sought-after Alamo Ranch neighborhood, this stunning community offers an array of top-tier amenities, including a resort-style swimming pool, playground, pickleball court, and scenic walking trails. Morgan Meadows is ideally located near excellent schools in the NISD school district, along with shopping centers and entertainment options, ensuring a perfect blend of convenience and comfort. The Pedernales floor plan features a spacious single-story layout with four bedrooms and two bathrooms. Upon entering, you'll find a foyer leading to the fourth bedroom, which can also be used as a study. Down the hall, discover the third bedroom and full secondary bathroom, plus access to a two-car garage. A walk-in utility room and the second bedroom are also nearby. At the heart of the home, the open-concept family room and dining area flow seamlessly into the kitchen, which includes granite countertops, a kitchen island, and a large walk-in pantry. The family room opens to a covered patio, perfect for outdoor entertaining. The master suite offers a retreat with a spacious bathroom, including a super shower, dual vanities and a walk-in closet. The Pedernales plan is perfect for those seeking comfort and functionality.
Courtesy of Castlerock Realty, Llc
This real estate information comes in part from the Internet Data Exchange/Broker Reciprocity Program. Information is deemed reliable but is not guaranteed.
© 2017 San Antonio Board of Realtors. All rights reserved.
 Facebook login requires pop-ups to be enabled
Facebook login requires pop-ups to be enabled







