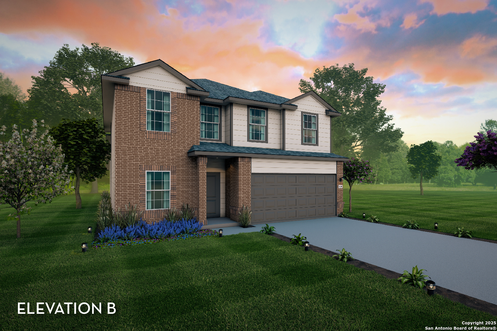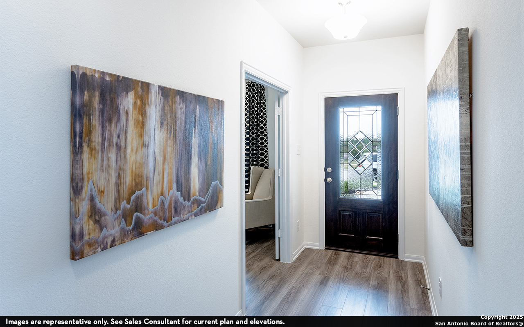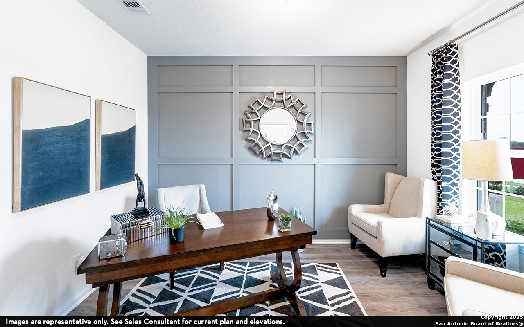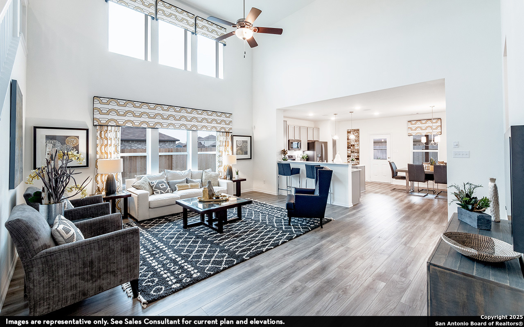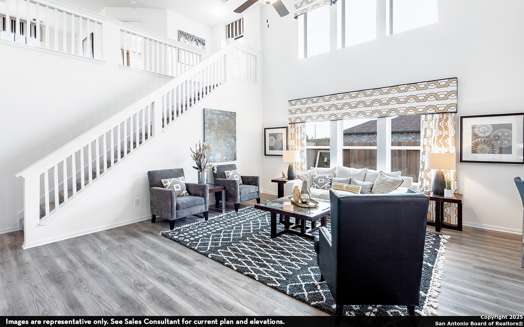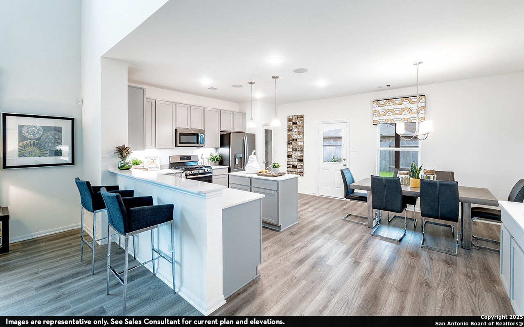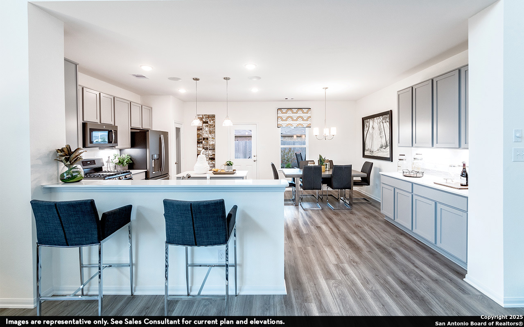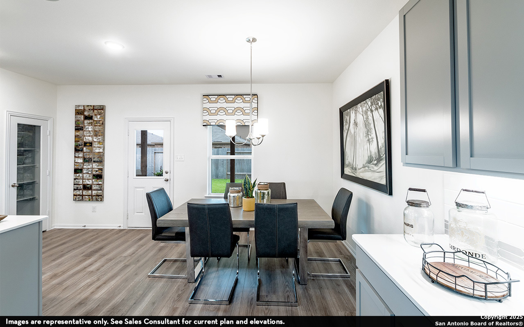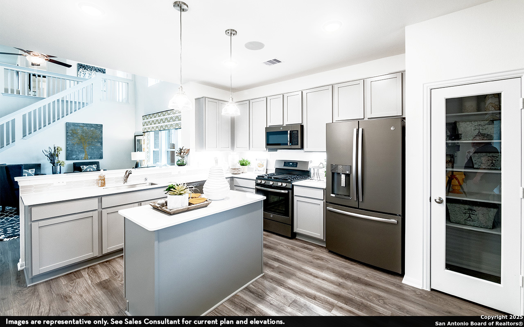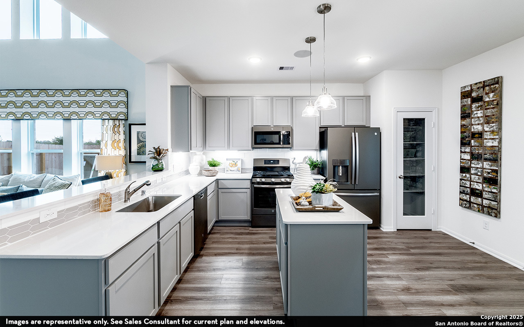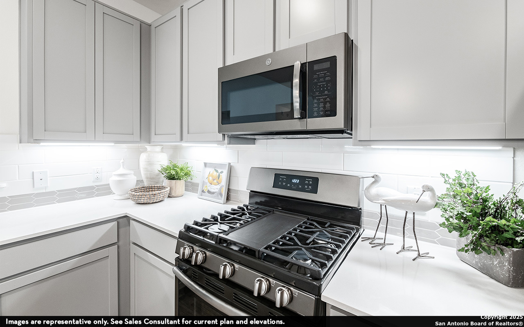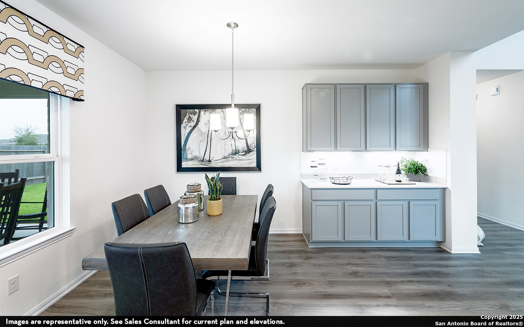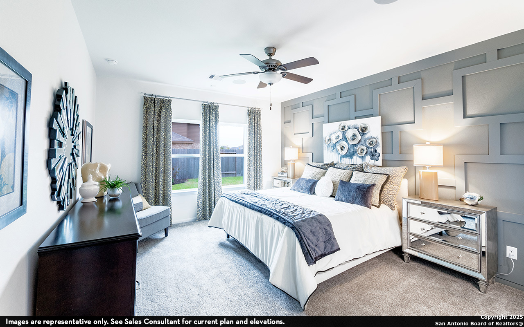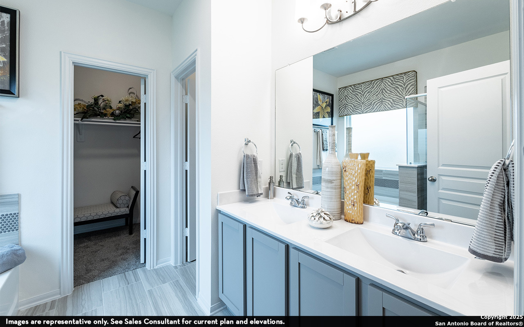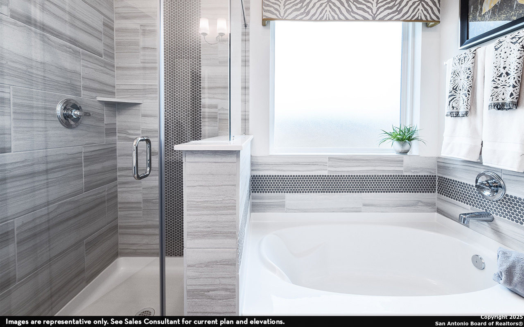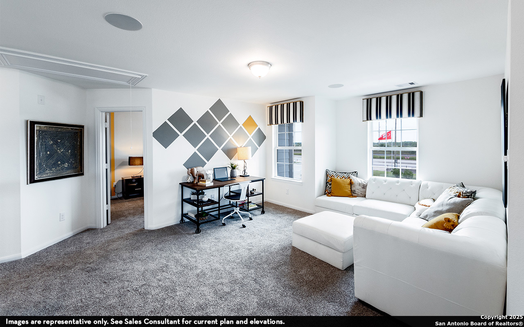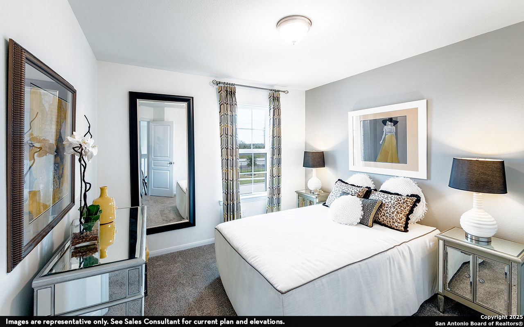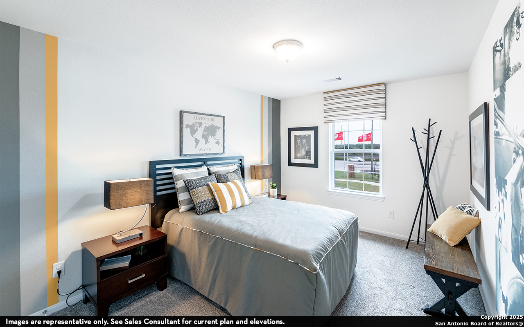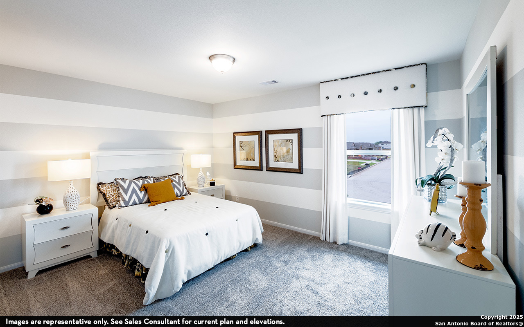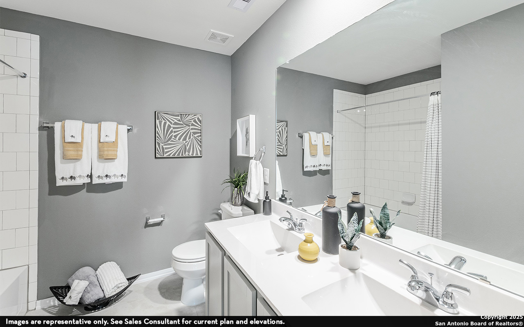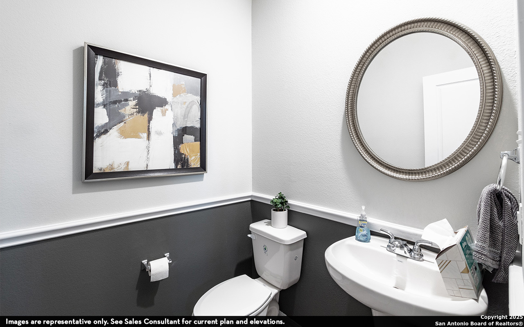The Trinity floor plan, the grandest in our Cobalt Series, offers a spacious and versatile two-story design. Upon entry, you'll find a private study, along with a powder room, walk-in utility room, and access to a two-car garage. The heart of the home is the soaring two-story family room, seamlessly connected to the kitchen and breakfast area, with an optional extended covered patio. The elegant kitchen features granite countertops, a ceramic tile backsplash, designer lighting, an island and additional cabinets. The first-floor master suite includes a large walk-in closet and a bathroom with cultured marble countertops, dual vanities, with separate shower and bathtub. Upstairs, a spacious game room is perfect for entertaining, alongside three additional bedrooms and a full bathroom. The Trinity floor plan offers the perfect balance of comfort and functionality for any lifestyle!
Courtesy of Castlerock Realty, Llc
This real estate information comes in part from the Internet Data Exchange/Broker Reciprocity Program. Information is deemed reliable but is not guaranteed.
© 2017 San Antonio Board of Realtors. All rights reserved.
 Facebook login requires pop-ups to be enabled
Facebook login requires pop-ups to be enabled







