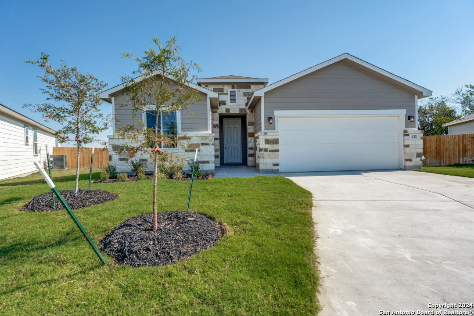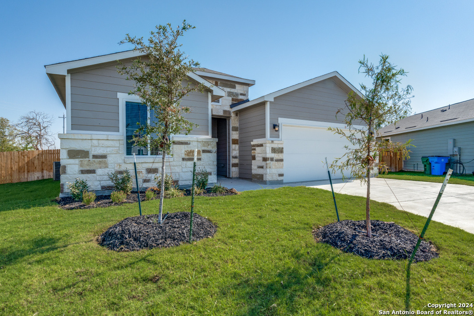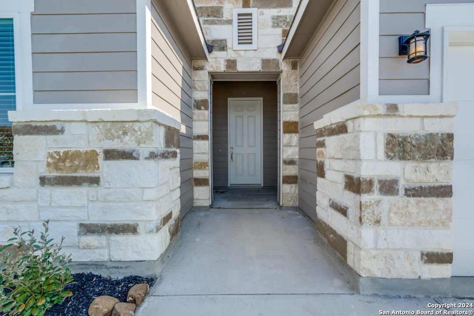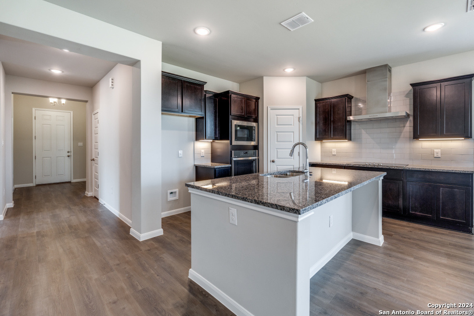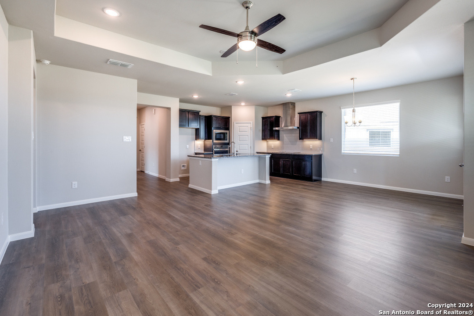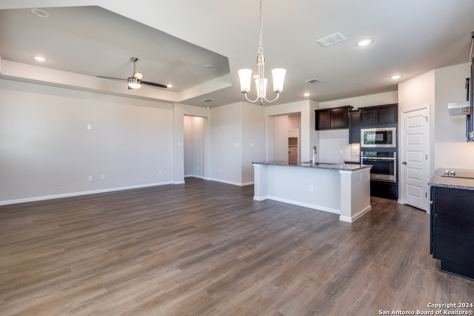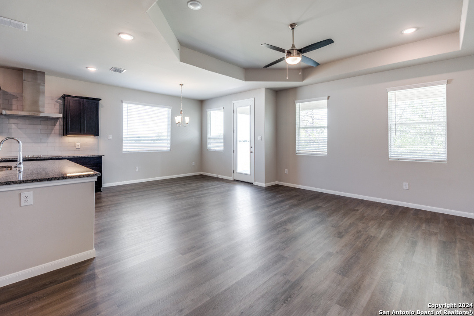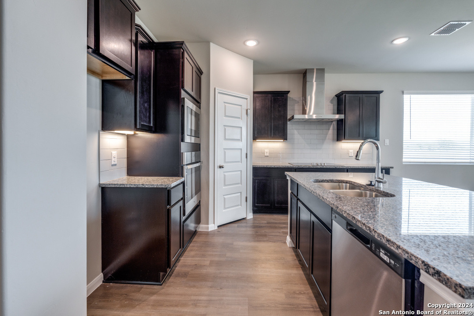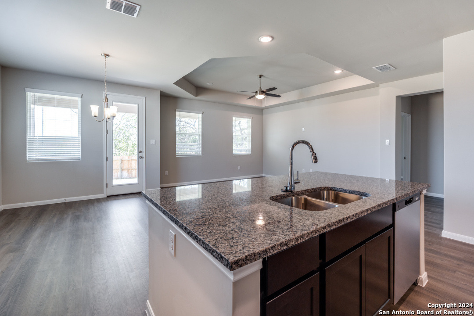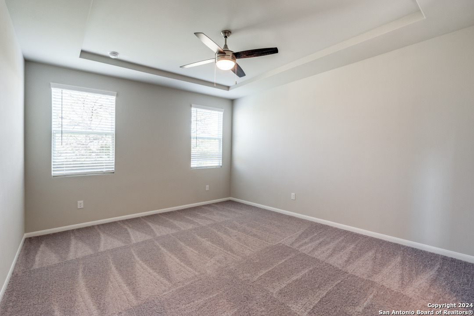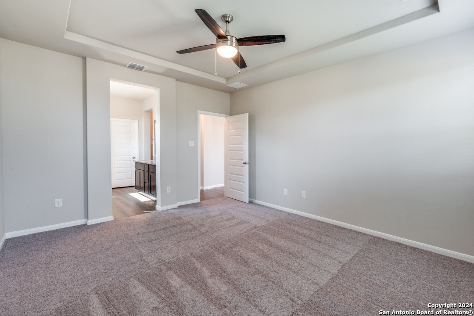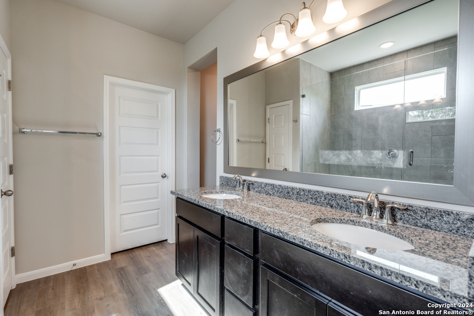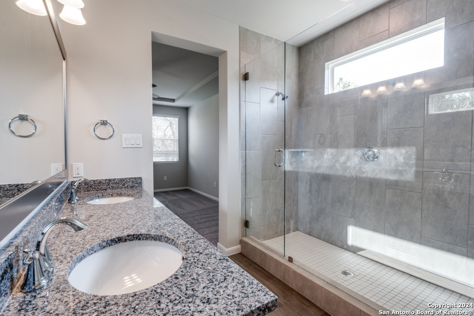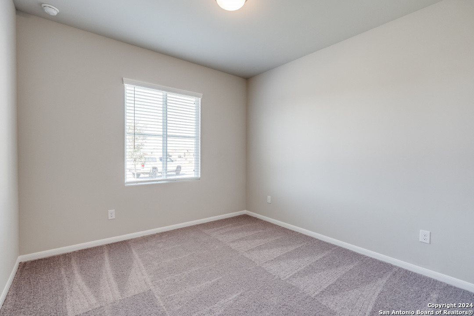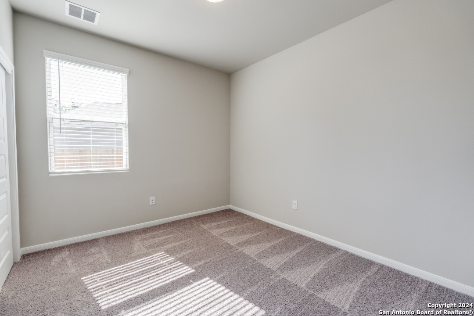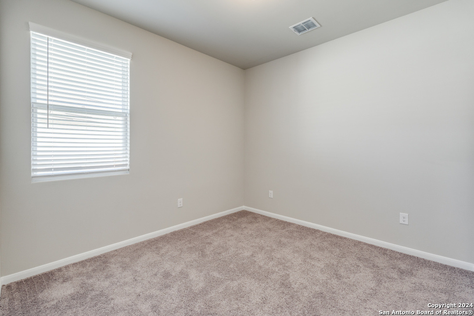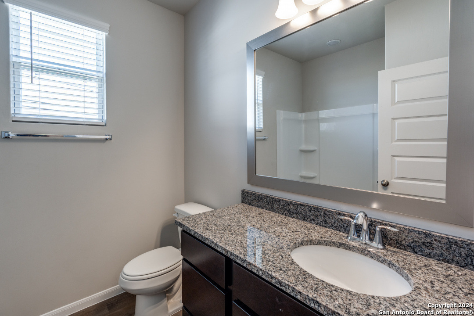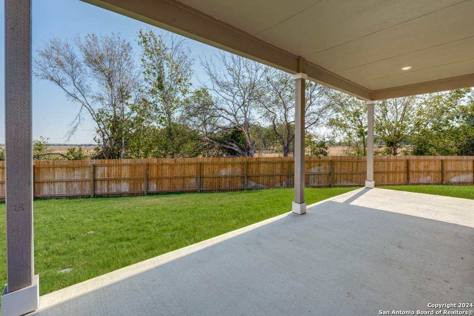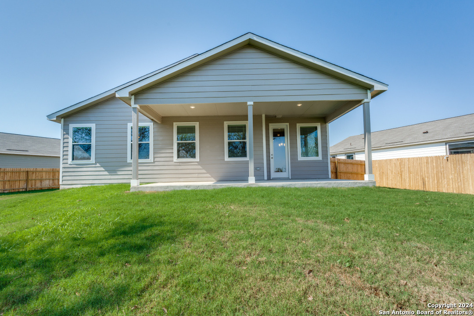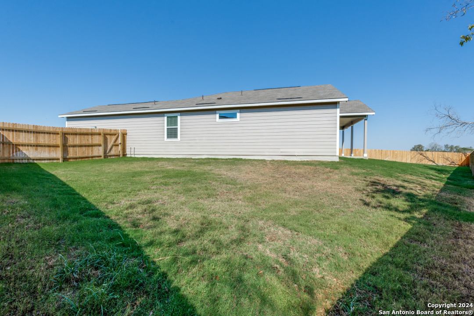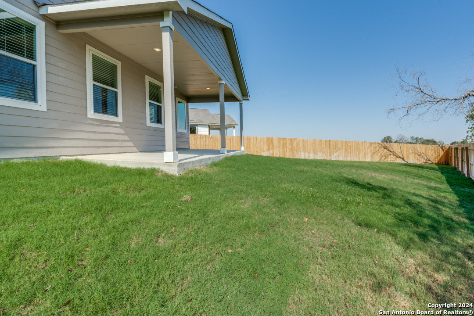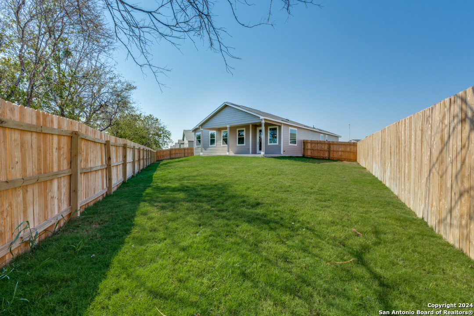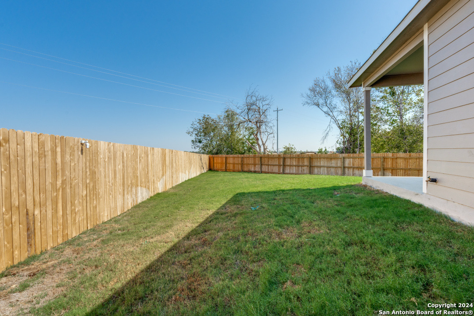Brand new Hakes Brothers home ready now on oversized homesite with 135-ft rear property line. Luxury vinyl plank flooring flows through the open-concept living areas that include elegant tray ceilings and abundant light. The gourmet kitchen includes stainless steel appliances, including smooth cooktop with separate built-in microwave and oven, as well as dishwasher. Stained cabinets, white backsplash, and granite countertops give the kitchen a classic yet updated vibe. It also includes an expansive kitchen island with deep stainless steel farm sink with apron-front that overlooks the Great Room and Dining area. Enjoy a shady afternoon under the extended covered patio, which overlooks a spacious back yard. Each bedroom is separated from the others, allowing privacy for all. The Master Bedroom is adorned with a tray ceiling and a bathroom en-suite, which includes an oversized shower with frameless glass enclosure, gray 12x24 tile for the shower walls, and mudset tile shower floor. The master bath is also appointed with double vanities, a linen closet, a private room for the commode, and spacious walk-in closet. Set an appointment to tour this home today and see why it could be the perfect home for you and your family.
 Facebook login requires pop-ups to be enabled
Facebook login requires pop-ups to be enabled







