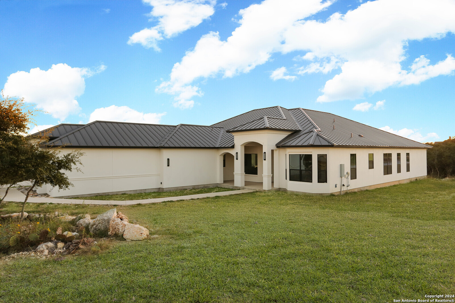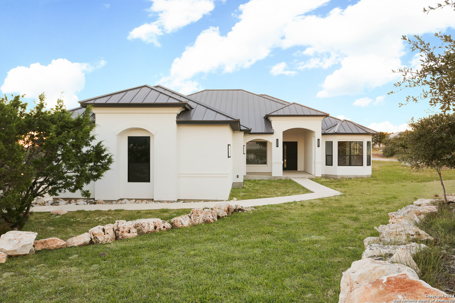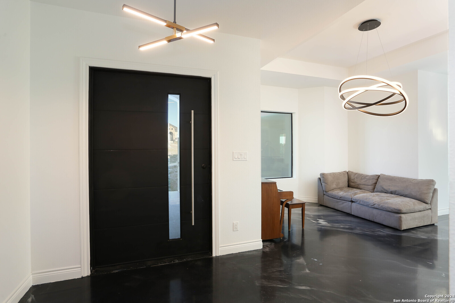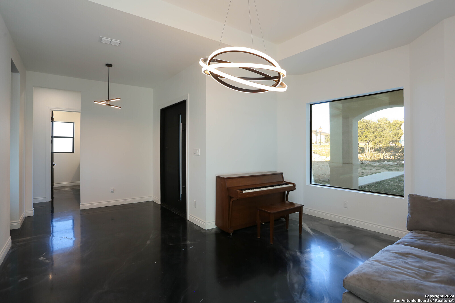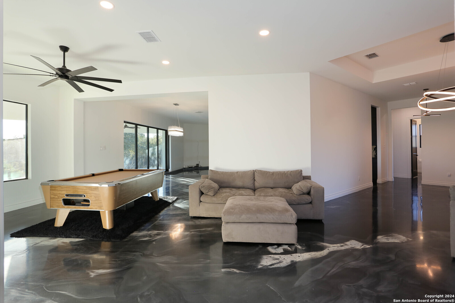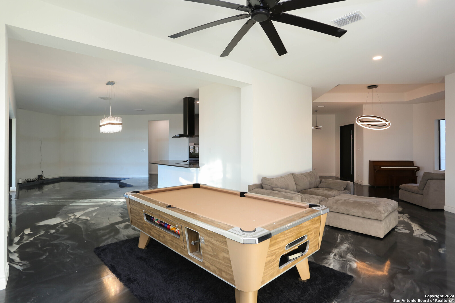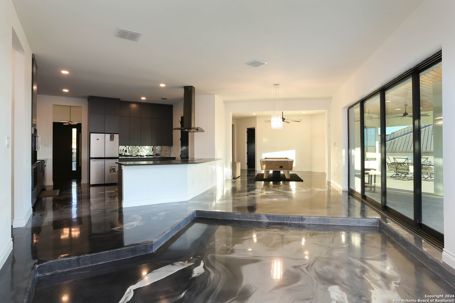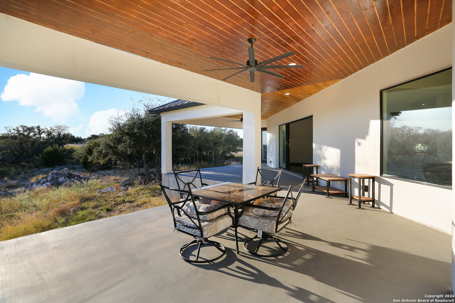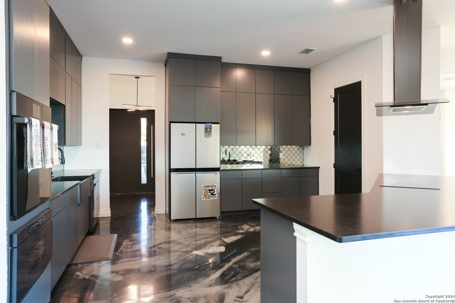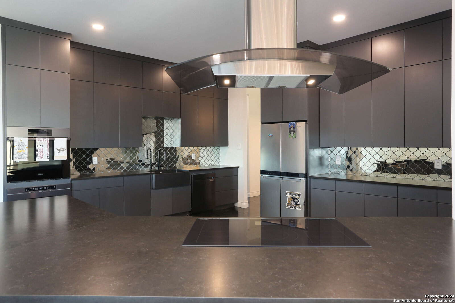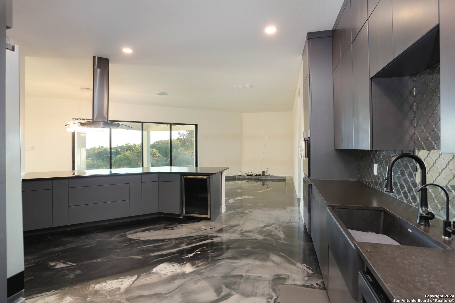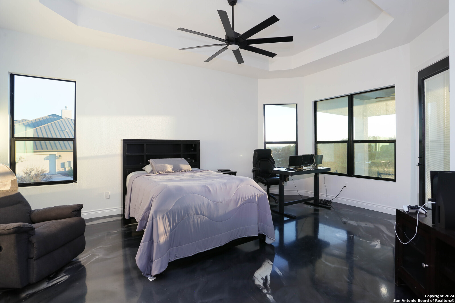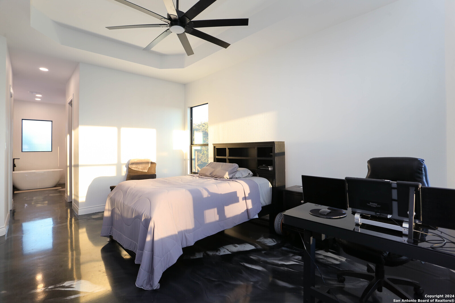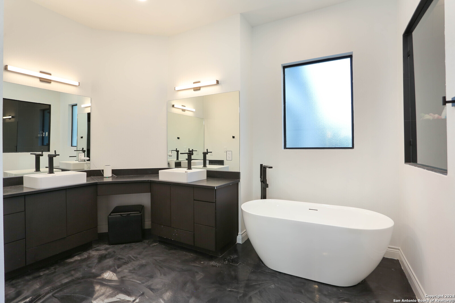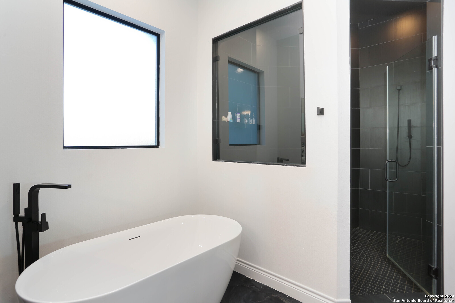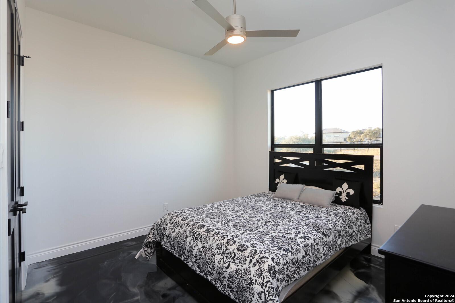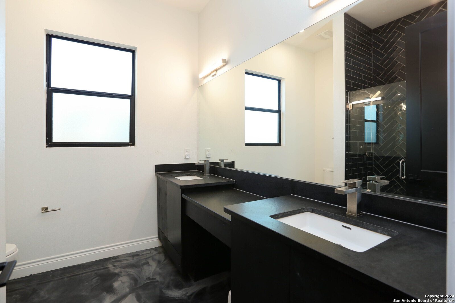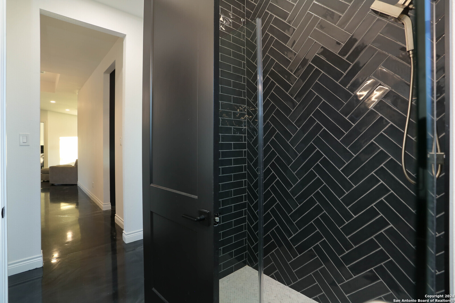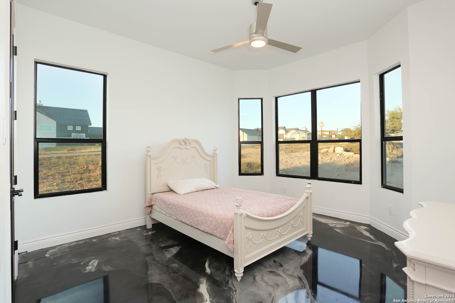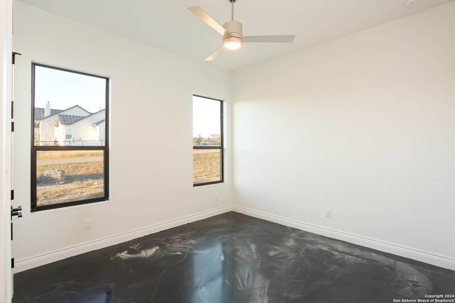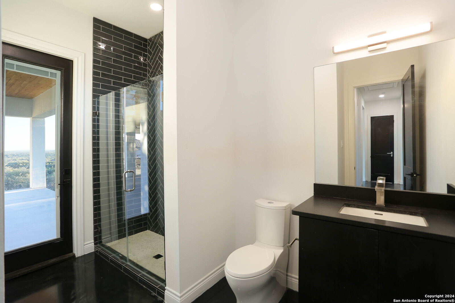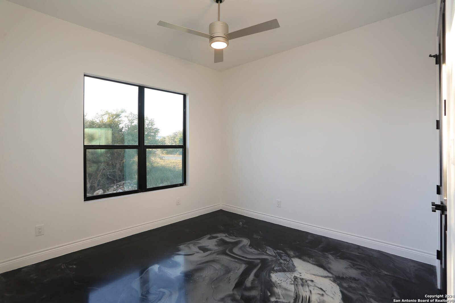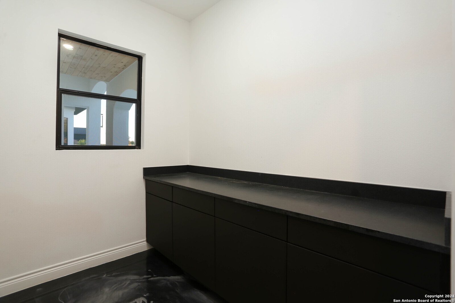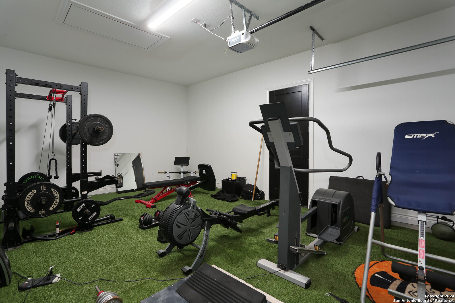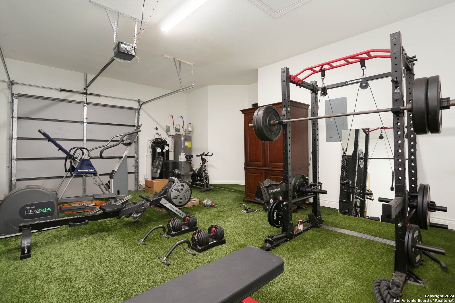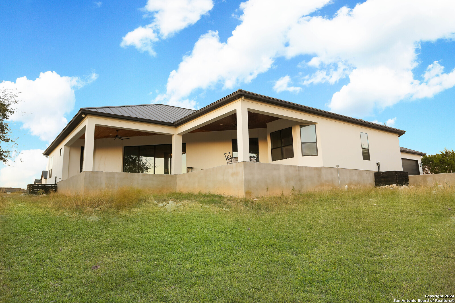Perched on a 1.12-acre corner lot, this custom-built home by Adam Michael Custom Homes offers breathtaking hill country views and exceptional craftsmanship. Boasting 5 bedrooms, 3 bathrooms, and a versatile 3-car garage, the open-concept design is enhanced by floor-to-ceiling windows, sleek epoxy resin flooring, and striking 8-foot doors. Natural light fills the thoughtfully designed interior, which features three distinct wings to ensure privacy and flexibility for modern living. A dedicated pet or craft room and ample storage add convenience, while the garage, currently used as a gym, provides additional versatility. The heart of the home is the chef's kitchen, complete with uba tuba granite countertops, high end modern appliances, island seating, and a separate dining area-perfect for entertaining or family gatherings. The luxurious primary suite serves as a serene retreat, offering dual vanities, his-and-her closets, a freestanding Roman tub, and a walk-in shower. Outside, an oversized back patio invites you to relax or host gatherings while taking in the picturesque hill country views. Modern conveniences include a security system and fiber wiring, paired with neighborhood amenities like a guarded gate, pool, tennis court, clubhouse, playground, barbecue grills, and a basketball court. Combining contemporary elegance with practicality, this stunning home is ready to welcome you. Schedule your private tour today!
Courtesy of Keller Williams Heritage
This real estate information comes in part from the Internet Data Exchange/Broker Reciprocity Program. Information is deemed reliable but is not guaranteed.
© 2017 San Antonio Board of Realtors. All rights reserved.
 Facebook login requires pop-ups to be enabled
Facebook login requires pop-ups to be enabled







