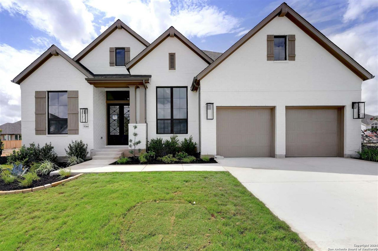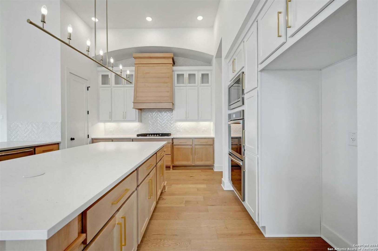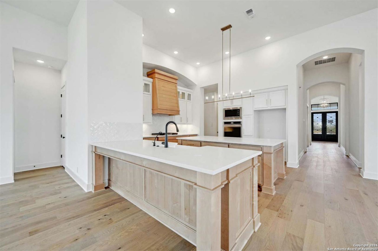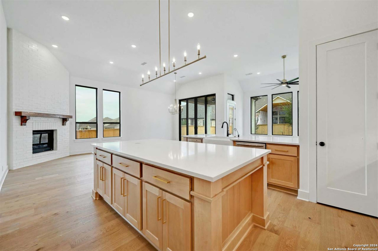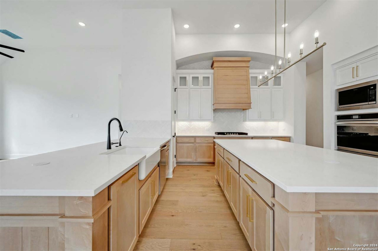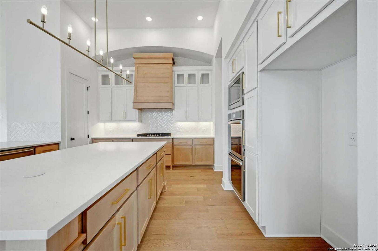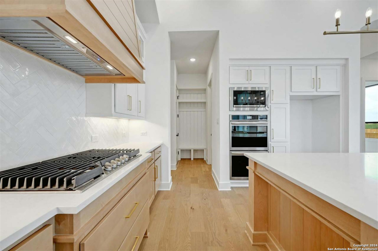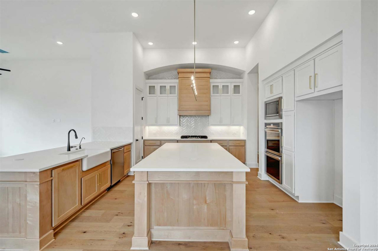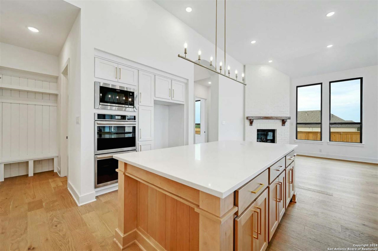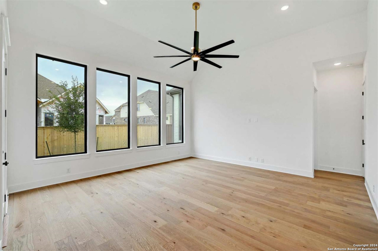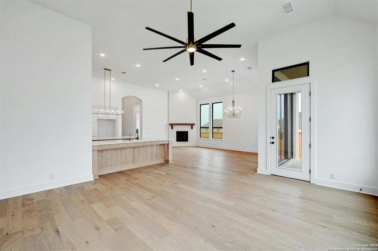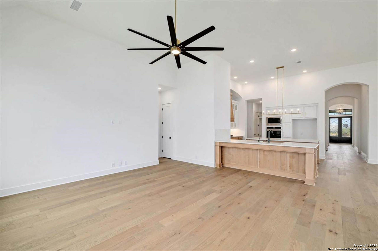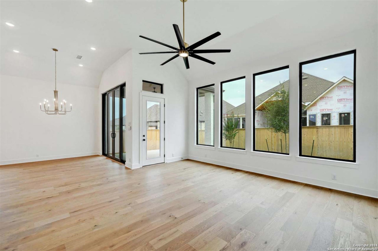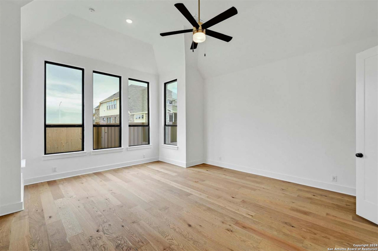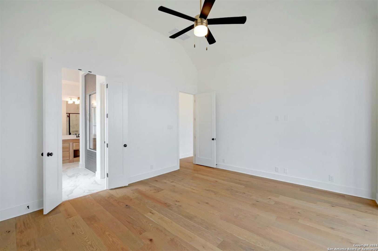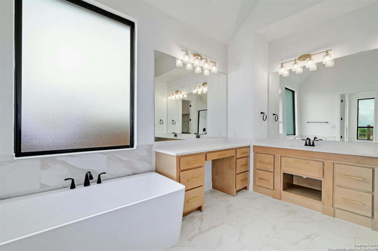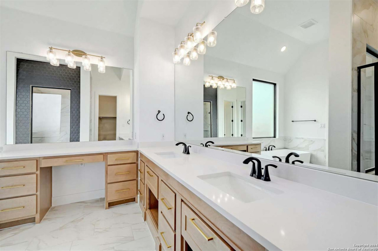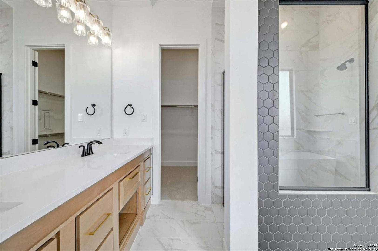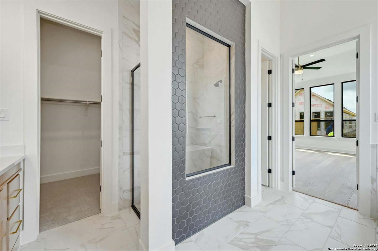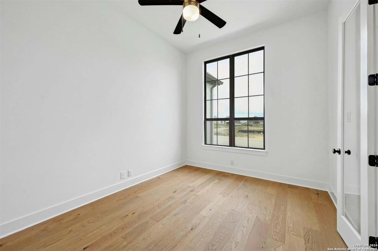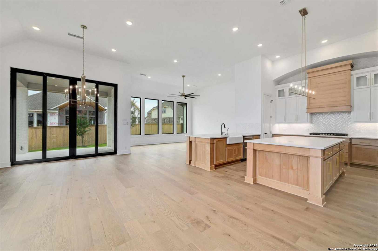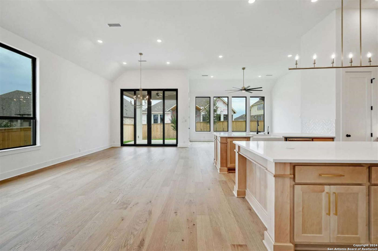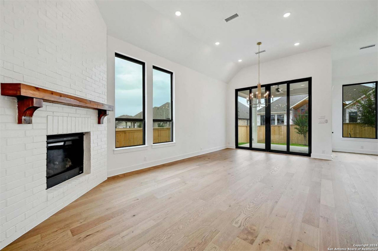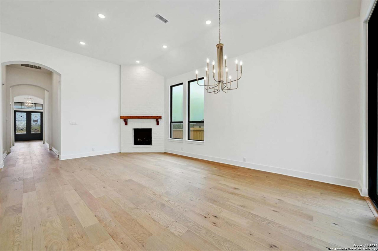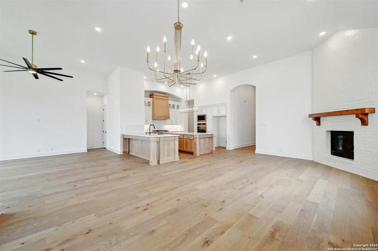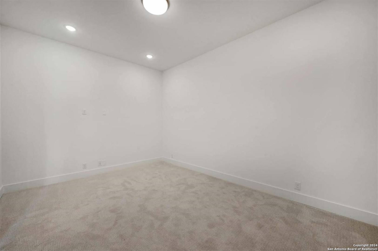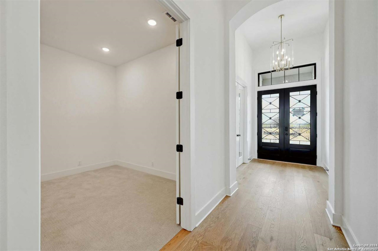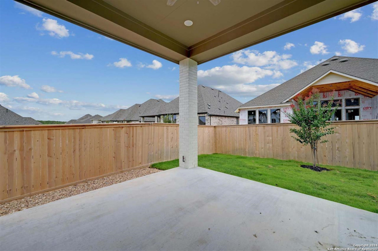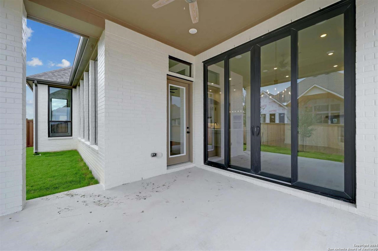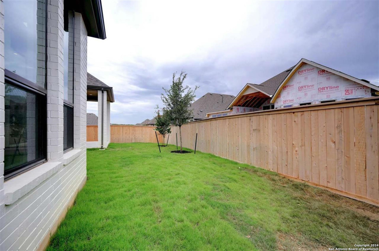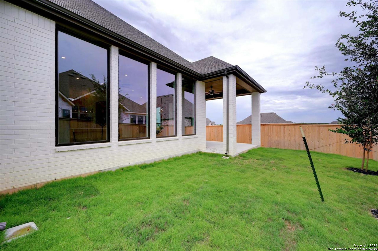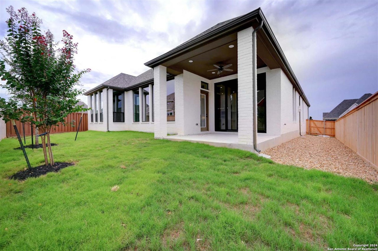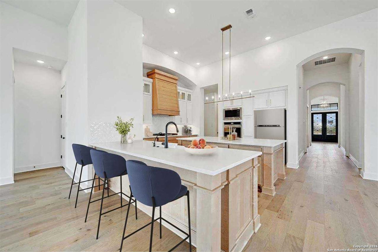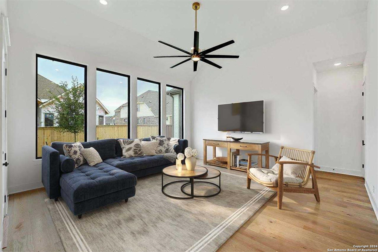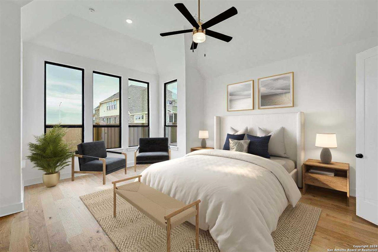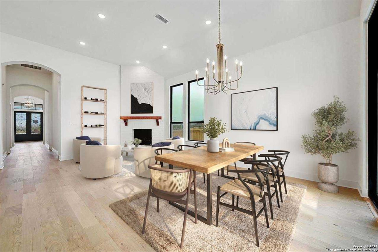MLS# 1768585 - Built by Highland Homes - CONST. COMPLETED Jul 31 ~ MODEL HOME PLAN - UNDER CONSTRUCTION! Our famous 216 plan is a beautiful open layout that offers 4 spacious bedrooms with on suite baths off each bedroom. The Kitchen features our stunning Farmhouse finish with built-in double oven, 15 upper cabinets with glass inserts, and large kitchen Island along with another Peninsula Island. The home will have wood floors throughout all common areas and in Primary Bedroom, a Freestanding Tub and walk-in shower with tile pan flooring in Primary Bath. Finishes include two toned cabinets in Kitchen of white & summer wheat, natural color wood flooring, marble tiles in the baths, and a pop of fun accent tiles in our Laundry Room and Powder Bath. Exterior of home is our Classic PAINTED Brick. Come see why this is one of our top selling plans at Highland Homes.
Courtesy of Highland Homes Realty
This real estate information comes in part from the Internet Data Exchange/Broker Reciprocity Program. Information is deemed reliable but is not guaranteed.
© 2017 San Antonio Board of Realtors. All rights reserved.
 Facebook login requires pop-ups to be enabled
Facebook login requires pop-ups to be enabled







