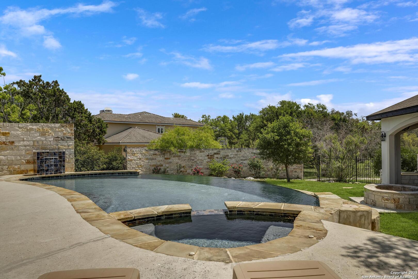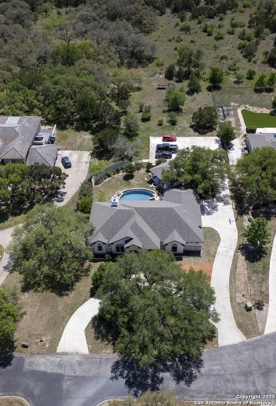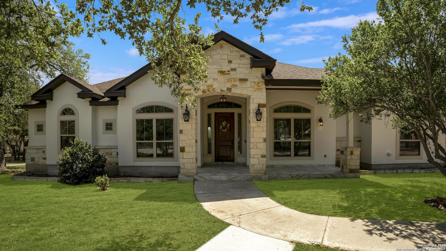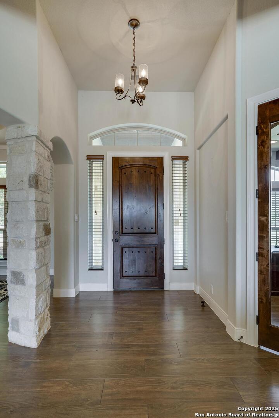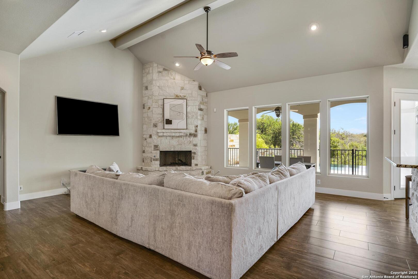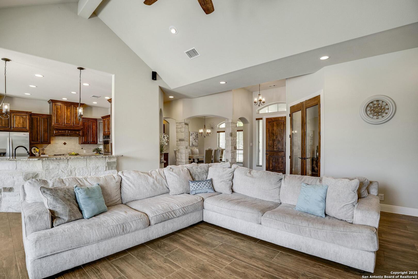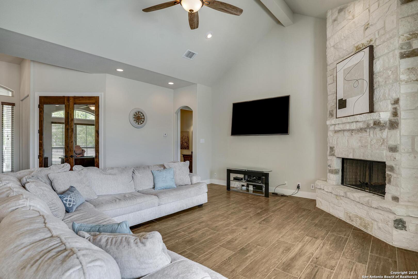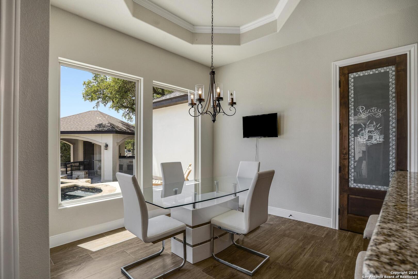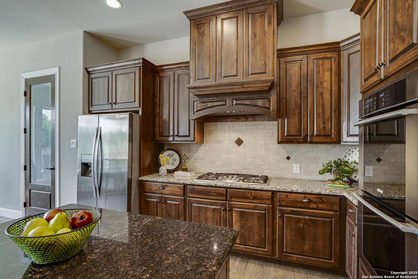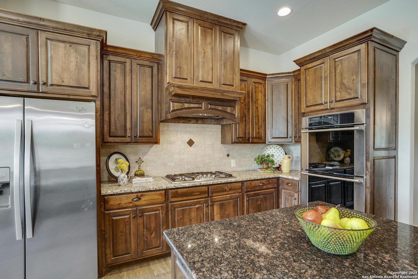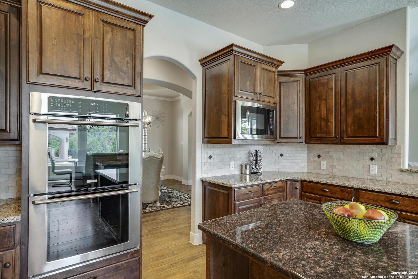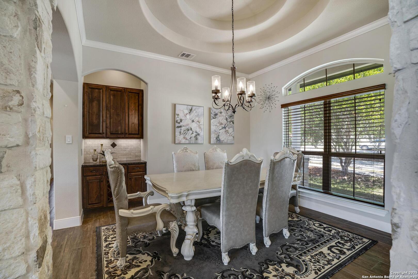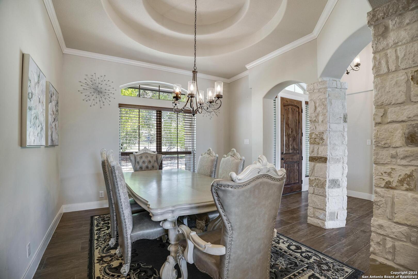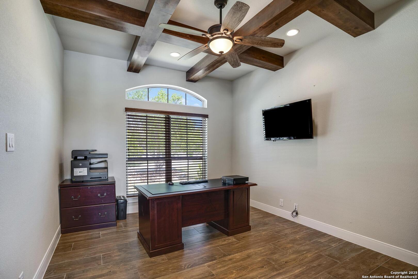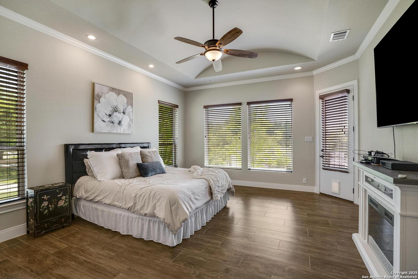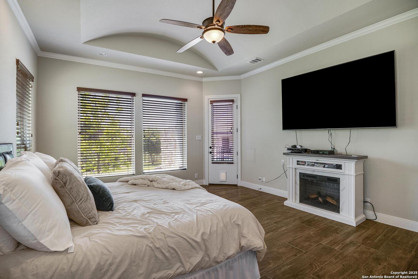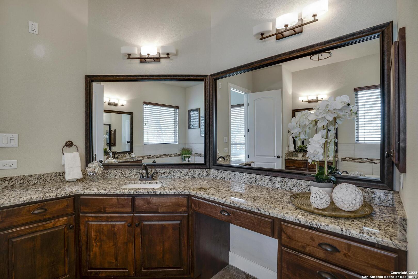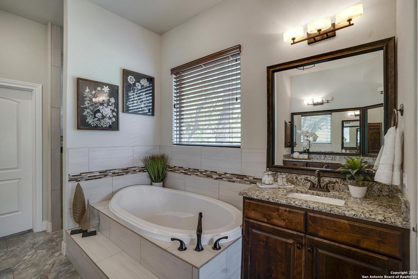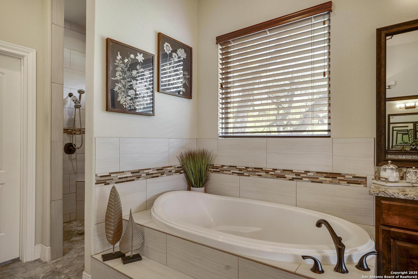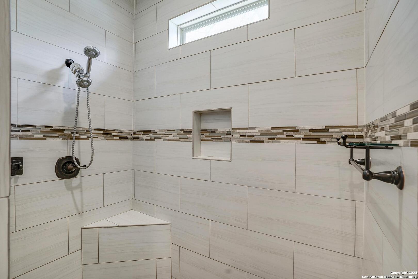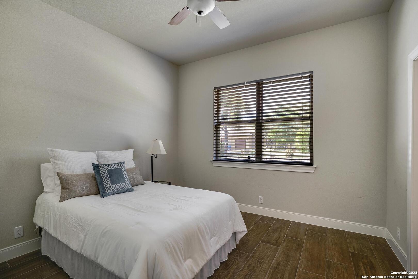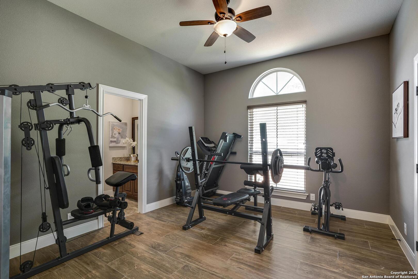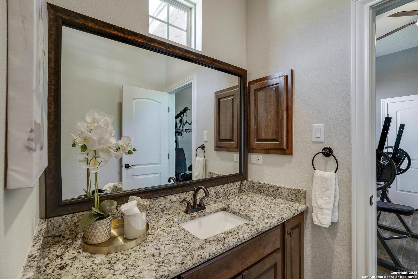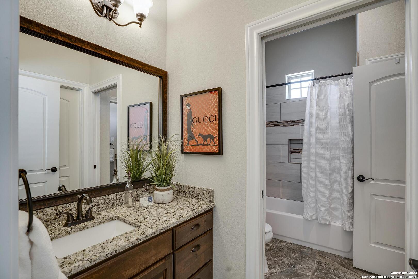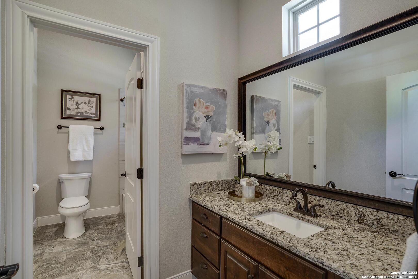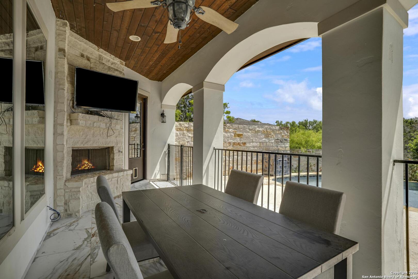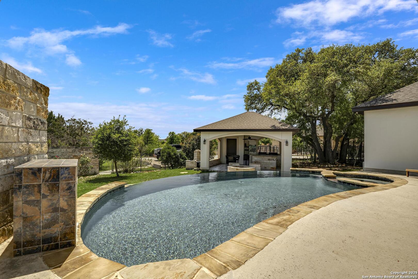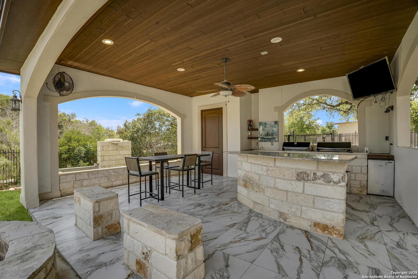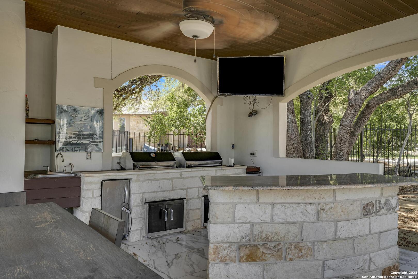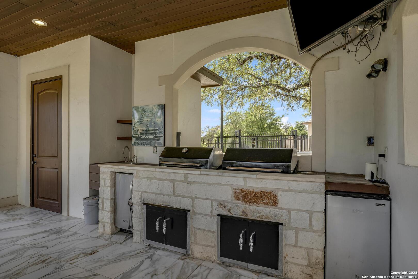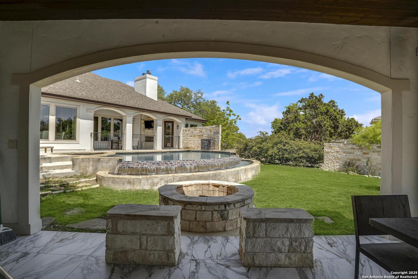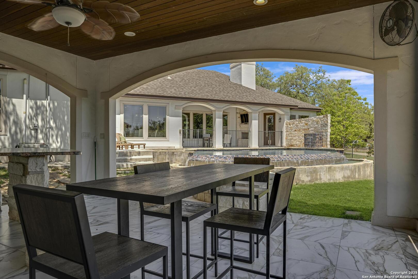OPEN HOUSE Sat 4/12 12-2pm: Beautiful, custom one-story home with 3-car garage on 1 acre that backs to a preserve! Perfect for entertaining, indoors or out, the property features a sparkling pool, hot tub, covered patio with fireplace, cabana with an outdoor kitchen, two seating areas, bathroom, and a koi pond to complete the outdoor retreat. A versatile 3,000 sq ft slab with electricity provides more possibilities - ideal for additional parking, sports court, gym, workshop, etc. Inside, the home is light-filled and spacious with picture windows and high ceilings in the main living areas. Wood-look tile flooring fills the home -no carpet- and a large family room centers around the stone fireplace. Custom knotty alder cabinetry runs throughout the home, with a kitchen that boasts Electrolux appliances, including a gas cooktop, dual ovens, two types of granite countertops, walk-in pantry, breakfast area, and counter seating. The primary suite offers a relaxing retreat with elegant finishes, a spa-like bathroom, and a large custom walk-in closet. Secondary bedrooms and bathrooms are equally well-appointed with quality finishes throughout. This home is filled with even more thoughtful upgrades and unique features that truly set it apart. Don't miss your chance to experience everything this unique and exceptional property has to offer!
Courtesy of Red Door Realty
This real estate information comes in part from the Internet Data Exchange/Broker Reciprocity Program. Information is deemed reliable but is not guaranteed.
© 2017 San Antonio Board of Realtors. All rights reserved.
 Facebook login requires pop-ups to be enabled
Facebook login requires pop-ups to be enabled









