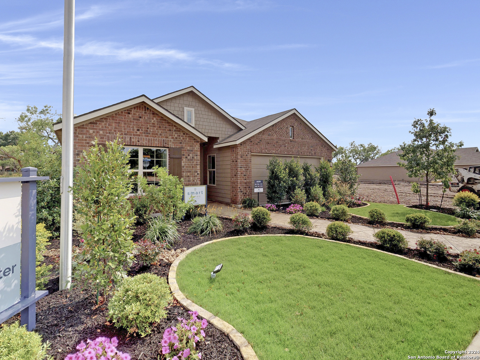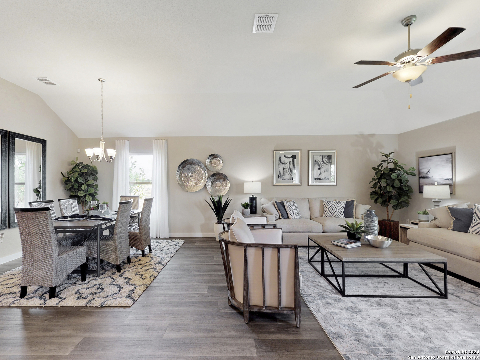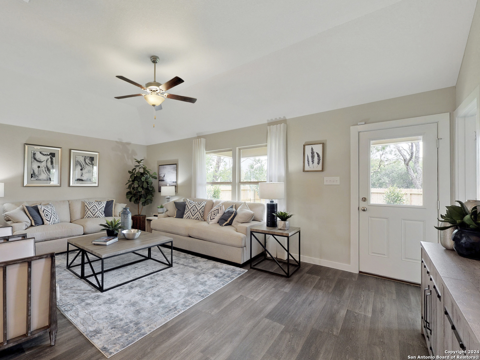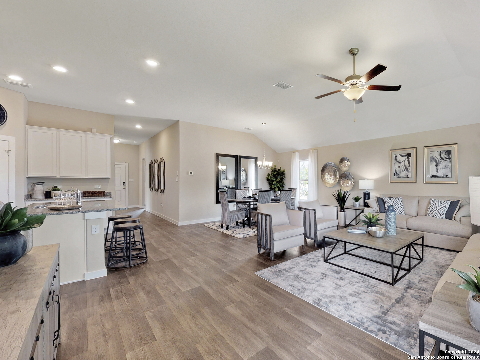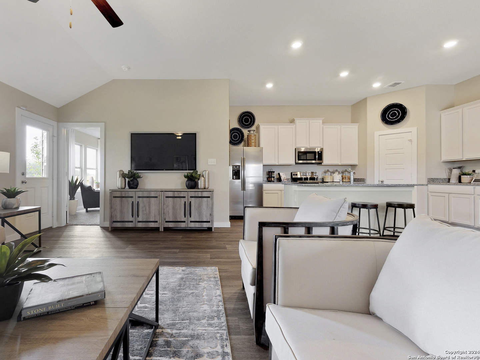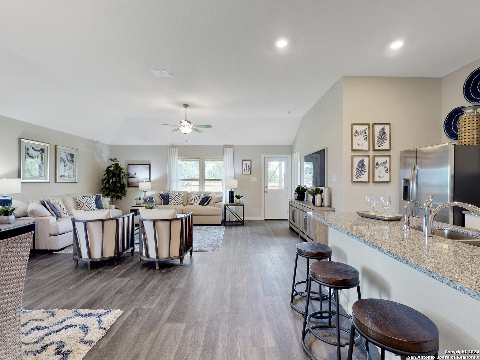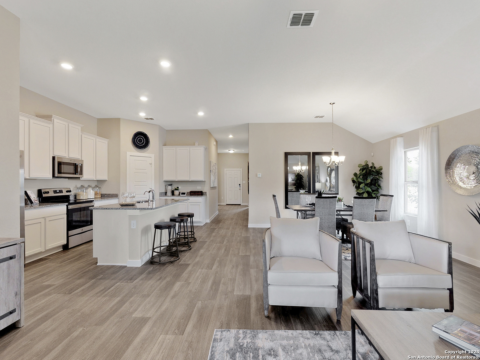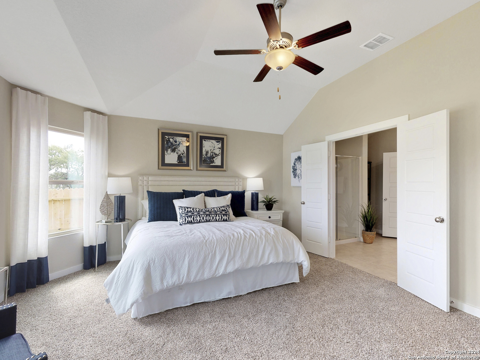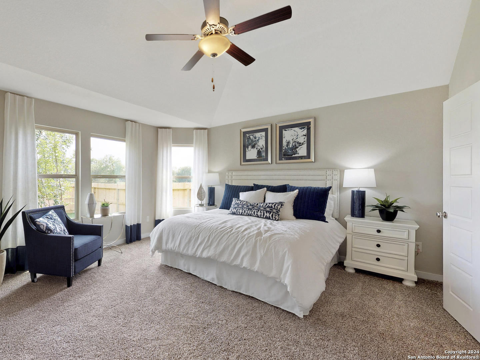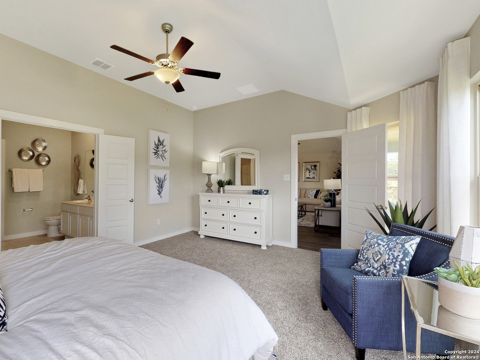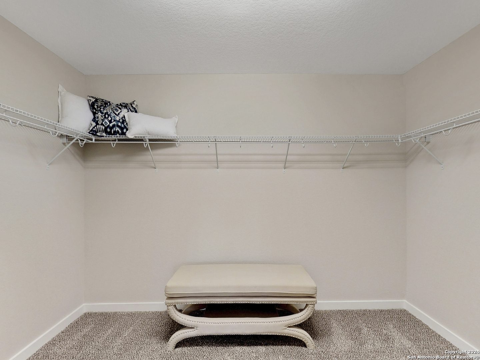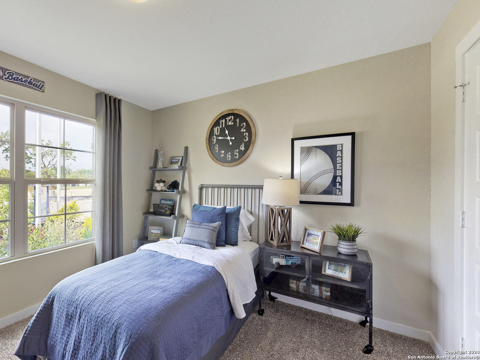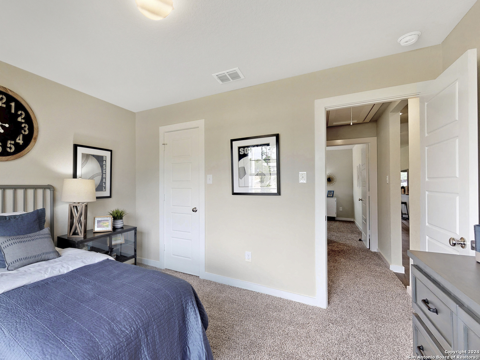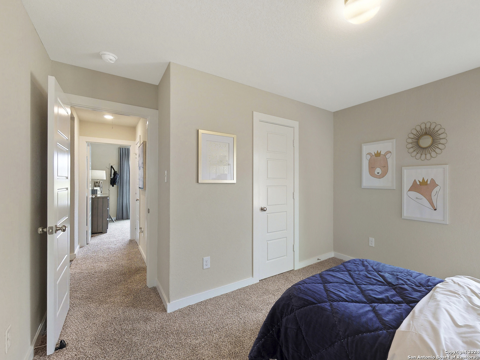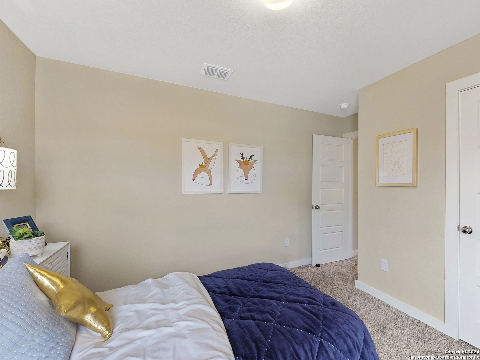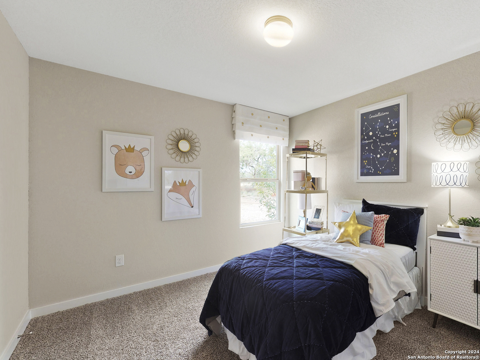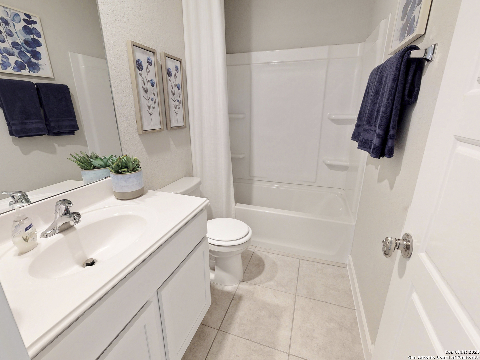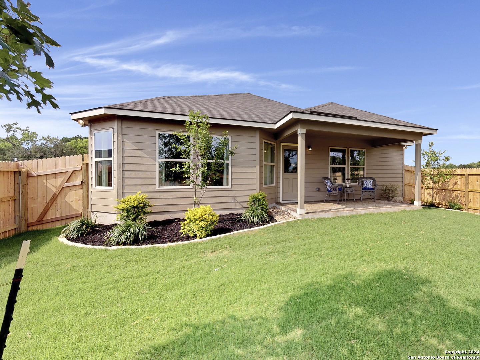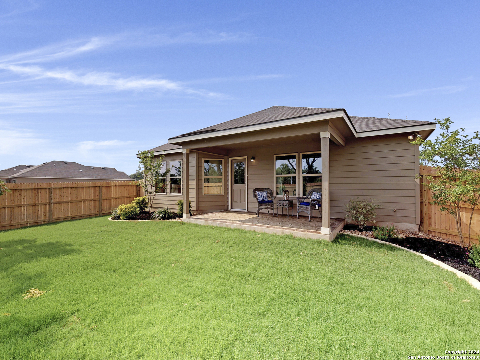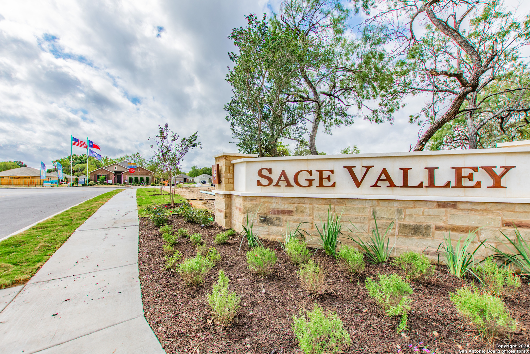***MODEL HOME FOR SALE*** This Boone floorplan features 3 bedrooms, 2 bathrooms, and 1,930 square feet of functional living space. The Boone is one of our best-selling plans across San Antonio and its no question as to why. This spacious one-story floorplan has a perfect open-concept layout with enough room for the whole family! As you enter this home, you'll find our sales center to the right, which would normally be a 2-car garage in a typical Boone setup. This is where you'll meet our New Home Consultants and choose your forever home! You'll find two secondary bedrooms off the foyer with a shared full bathroom in between. Each bedroom is complete with a spacious closet and a large window for natural light. The bathroom includes a tub/shower combo, dark wood cabinets, and a single sink vanity. The main living space features a spacious kitchen to the right, the dining room to the left, and the living room straight ahead anchoring the spaces together. The kitchen includes dark wood cabinets, granite countertops, and stainless steel appliances. The kitchen island overlooks the dining room which is large enough to fit a table of 8 or more people! The living room offers direct access to the covered patio in the backyard. The owner's suite is tucked at the back corner of the home and features a bay window in the bedroom, a spacious bathroom with dark wood cabinets, a double sink vanity, a stand-up shower, and a large walk-in closet.
Courtesy of Escape Realty
This real estate information comes in part from the Internet Data Exchange/Broker Reciprocity Program. Information is deemed reliable but is not guaranteed.
© 2017 San Antonio Board of Realtors. All rights reserved.
 Facebook login requires pop-ups to be enabled
Facebook login requires pop-ups to be enabled








