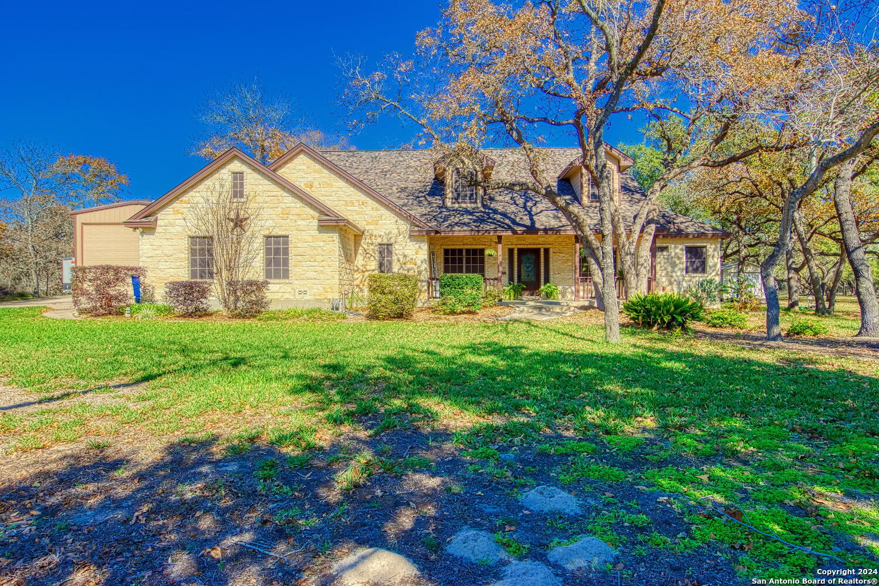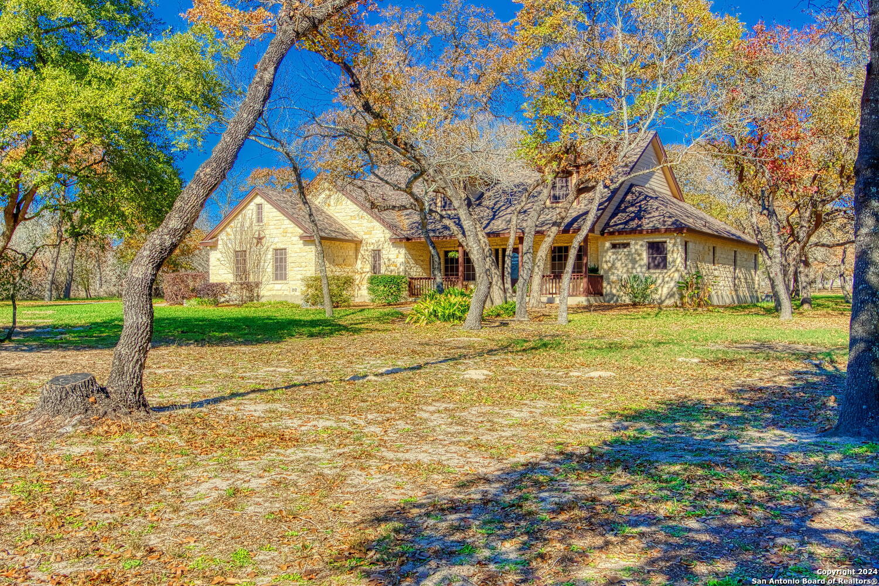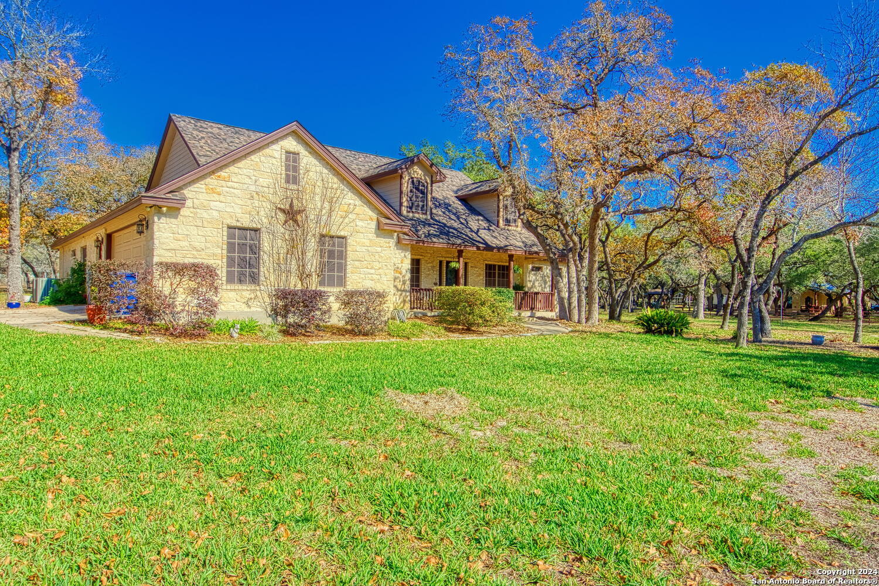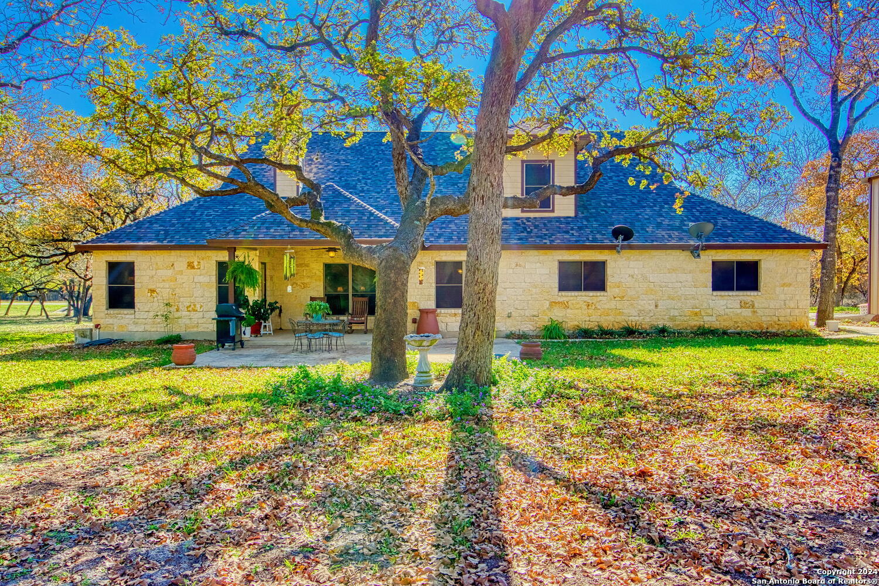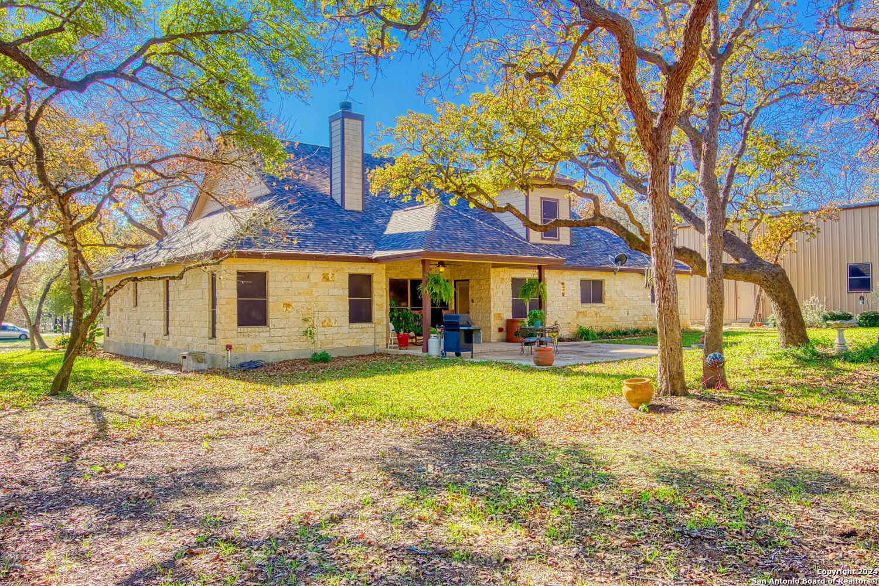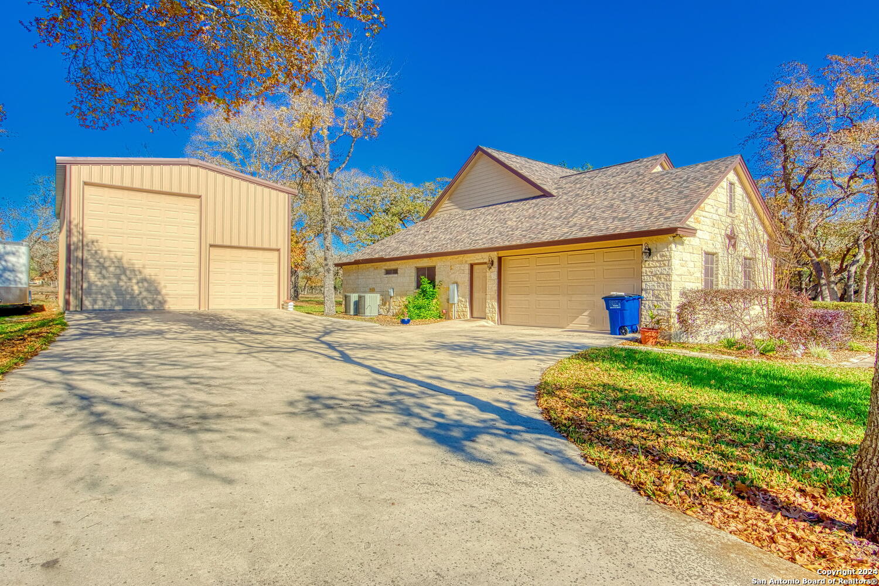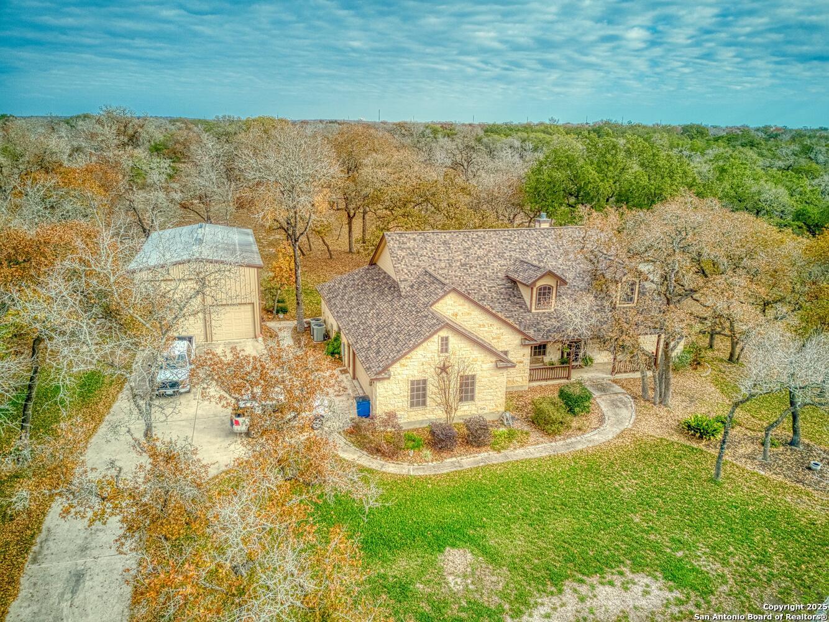Exceptional Custom Rock Home on 2.553 Acre lot, 4 Bed, 3 1/2 Baths, also has 50x25 RV Garage w/14x12 Door & 18' Ceiling and over $50K in Property Improvements. Upscale Custom features: Entry w/Mosaic Tile, High Stepped Ceilings w/Crown Molding, Living Room w/Rock Fireplace, Separate Office & Dining room, Bonus Room up w/Full Bath, Attic Storage & Radiant Barrier Roof Decking. Kitchen w/Island, Custom Cabinets, Granite Countertops, Granite undermount Sink, Built in Hutch & Walk in Pantry. Large Utility room w/Wash Sink, lots of Cabinets & Counter space, great for Sewing/Hobby Room. Spacious Master Bedrm w/Wood floors, Bath has separate Jacuzzi Tub & Shower. Split floorplan w/large Secondary Bedrms. Solar Screens, Manabloc Plumbing System, Sprinkler System, H20 Softener, addtl. 12x20 Metal Storage Shed, Covered 29x7 Front Porch & 16x14 Back Patio w/extended 26x14 slab, lots of Mature Trees & more.
Courtesy of Lpt Realty, Llc
This real estate information comes in part from the Internet Data Exchange/Broker Reciprocity Program. Information is deemed reliable but is not guaranteed.
© 2017 San Antonio Board of Realtors. All rights reserved.
 Facebook login requires pop-ups to be enabled
Facebook login requires pop-ups to be enabled








