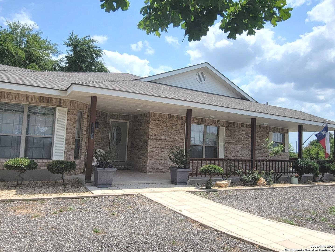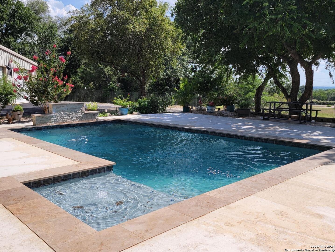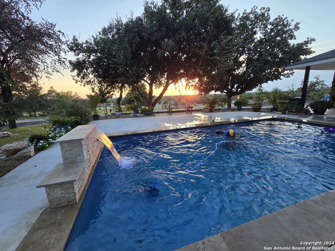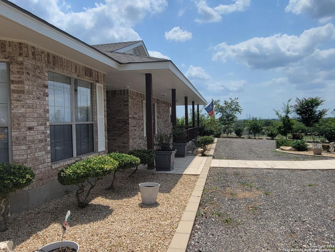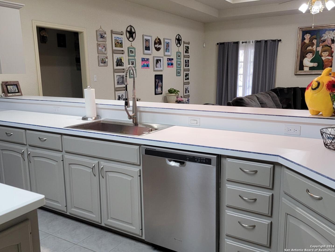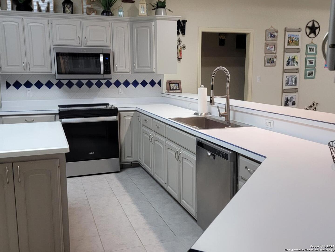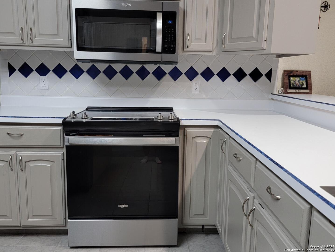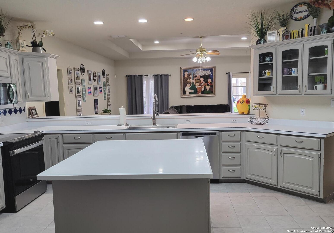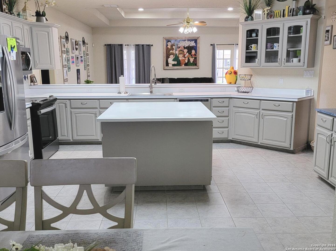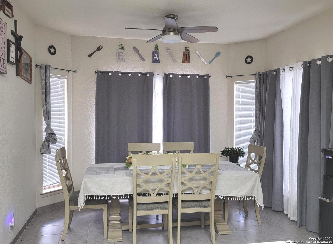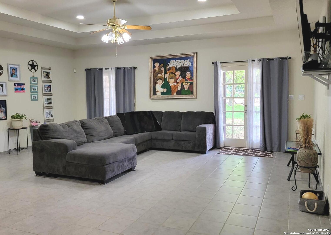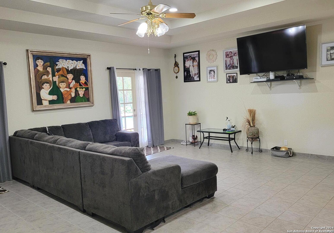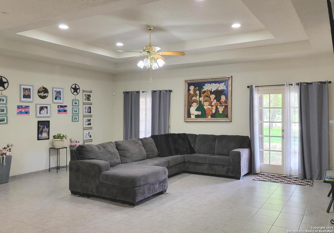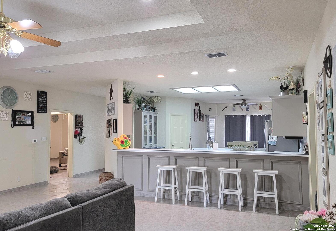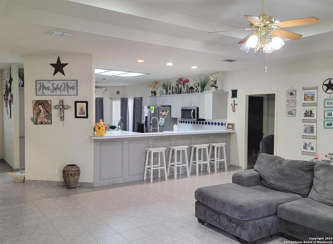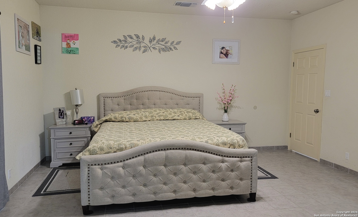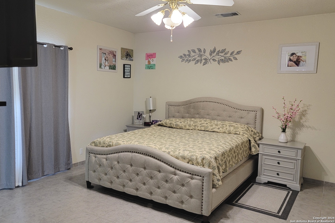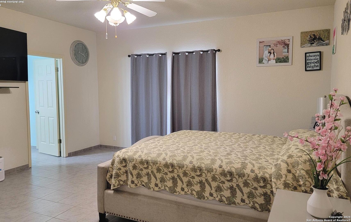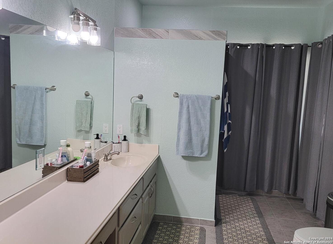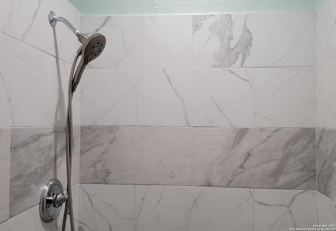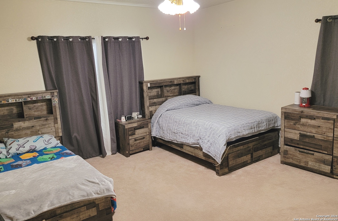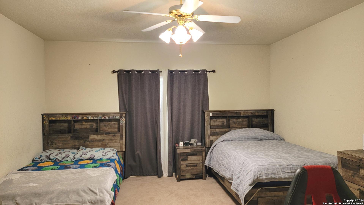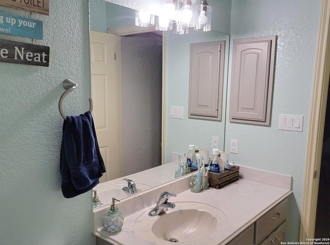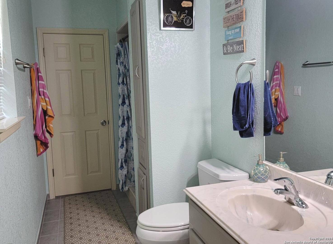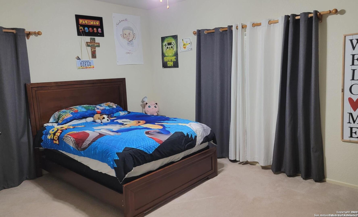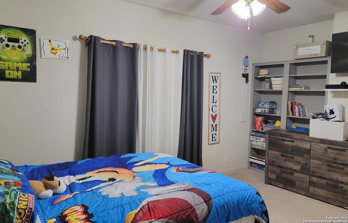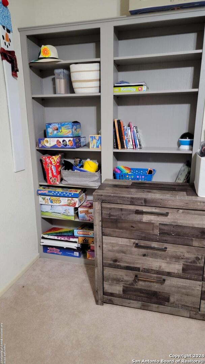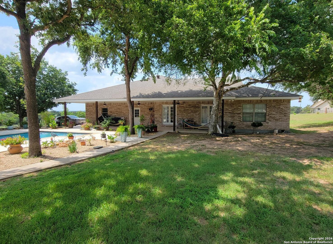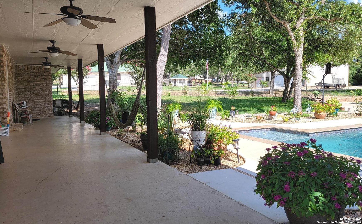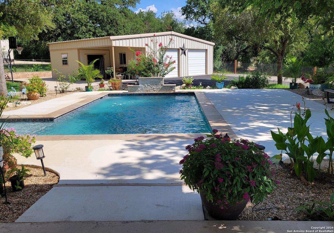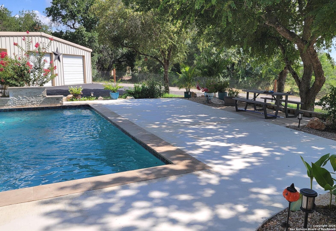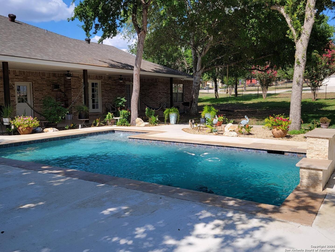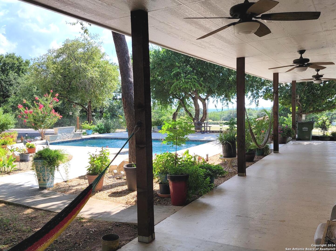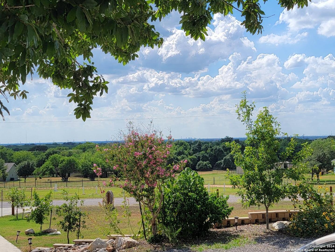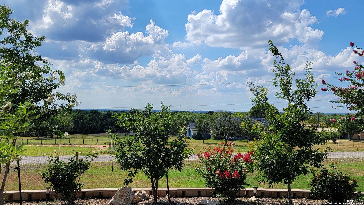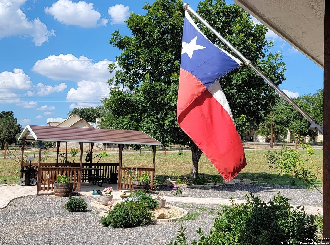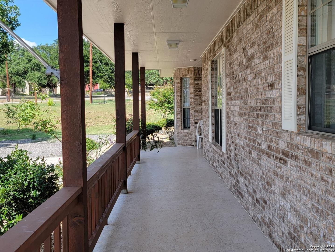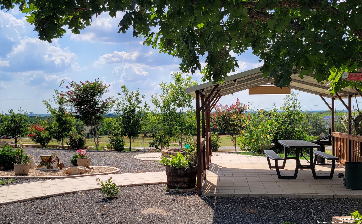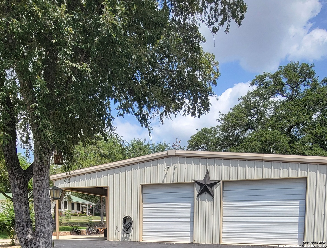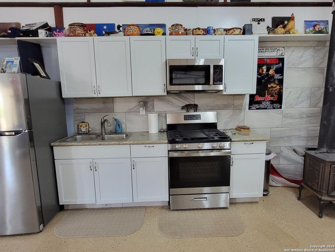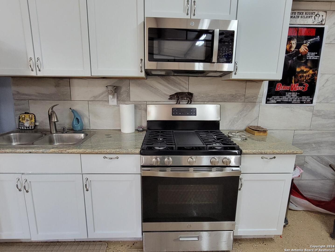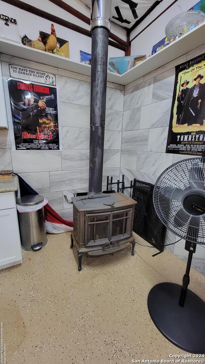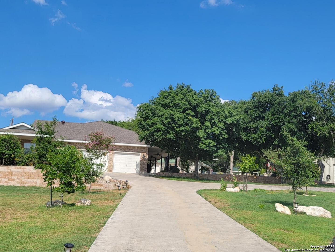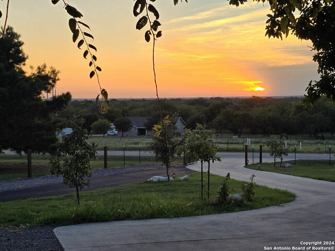Property sits on a hill with lovely views! Home is split floor plan with very large living room and kitchen space; 3 bedrooms and 2.5 baths. Kitchen features a massive island, breakfast bar, Stainless Whirlpool appliances, and lovely built-ins for plenty of storage. Lots of cabinets too. Step out of the living room on to the deep, covered back porch that is just a few steps away from the beautiful pool! Cool coating JUST ADDED to pool surround. New tile flooring in living areas and primary suite. Generously sized closets in every bedroom. Secondary bedrooms share a Jack and Jill ensuite. Enjoy the outdoors on this beautifully landscaped property with in-ground sprinklers! Very nice, long range, views of San Antonio skyline off the covered front porch and the gazebo. Retaining wall recently added, paved parking and driveway, NEW ROOF, perimeter fenced. Insulated out-building recently converted into guest suite with full bath and kitchen area including frig, stove, and sink. Attached to out building is a handy tool cage. La Vernia Schools. THIS HOME HAS IT ALL! Don't wait, come see it now!
Courtesy of Texas Sky Realty, Llc
This real estate information comes in part from the Internet Data Exchange/Broker Reciprocity Program. Information is deemed reliable but is not guaranteed.
© 2017 San Antonio Board of Realtors. All rights reserved.
 Facebook login requires pop-ups to be enabled
Facebook login requires pop-ups to be enabled







