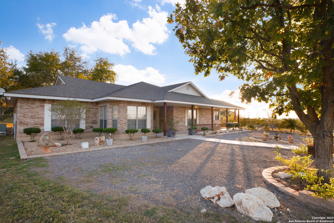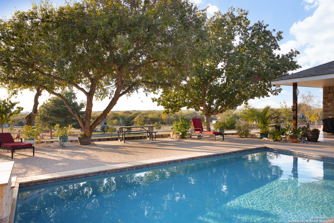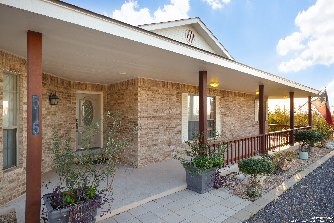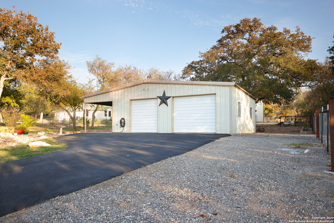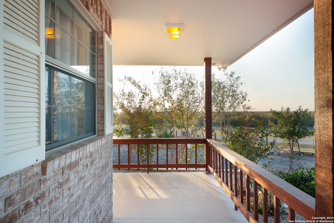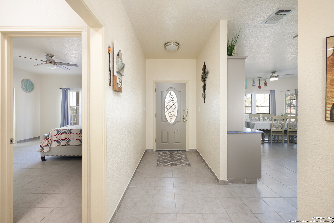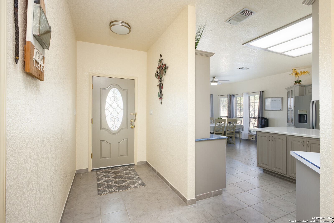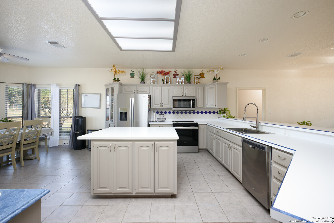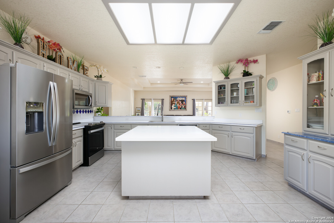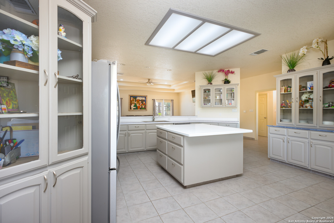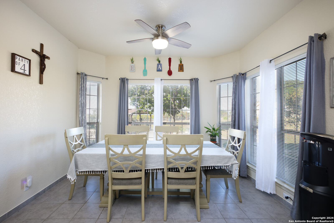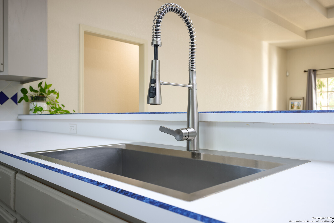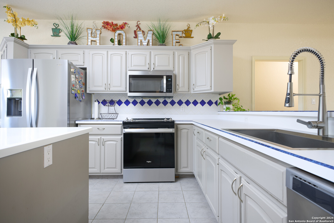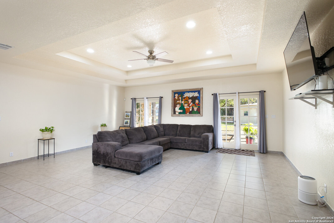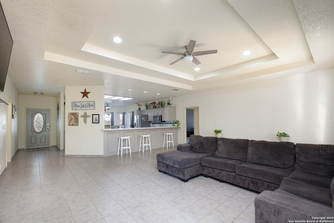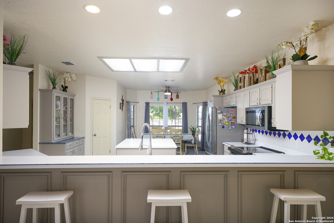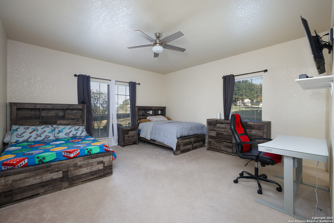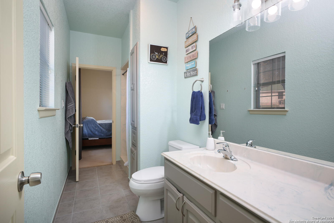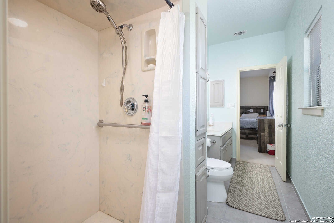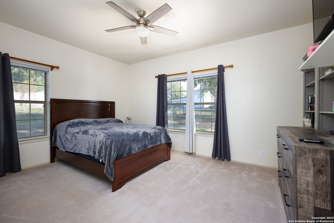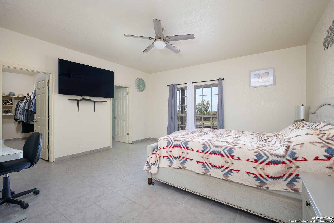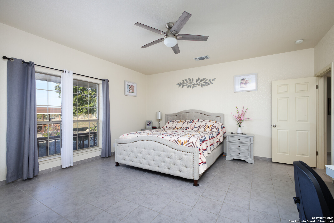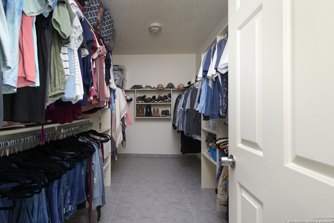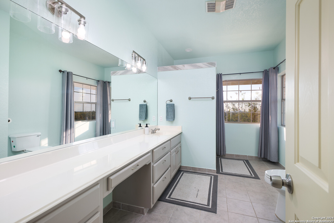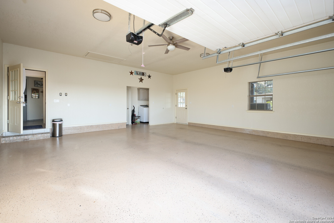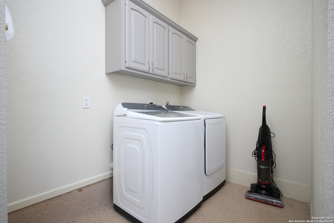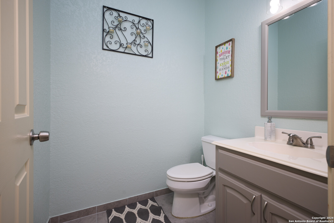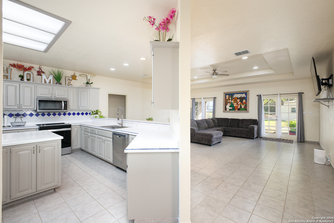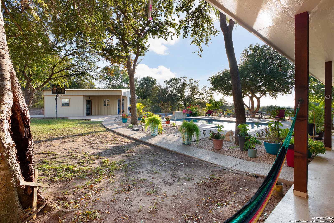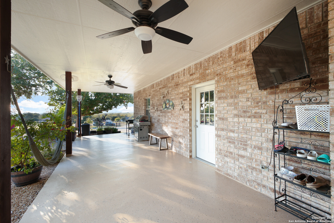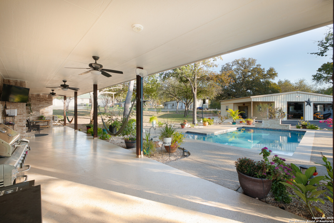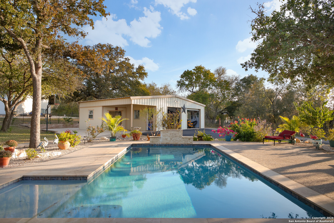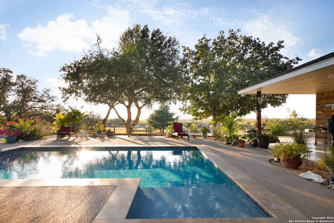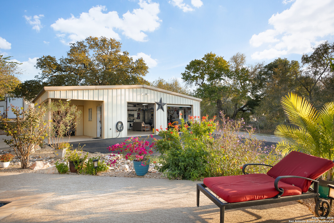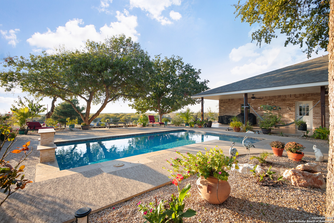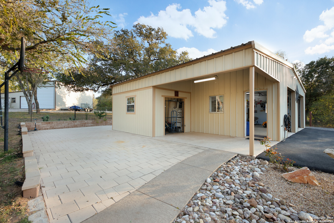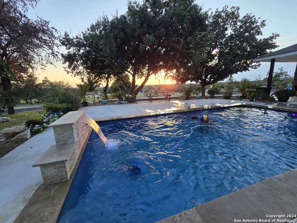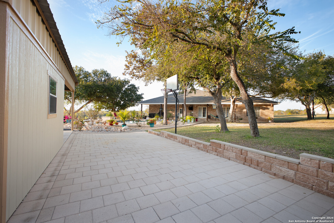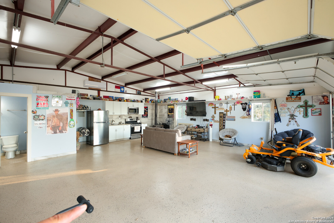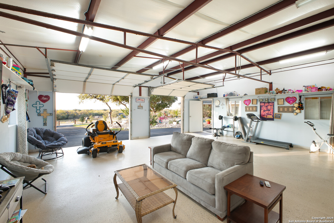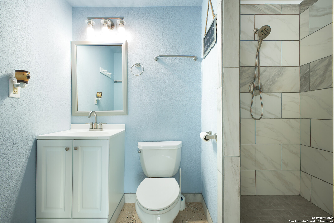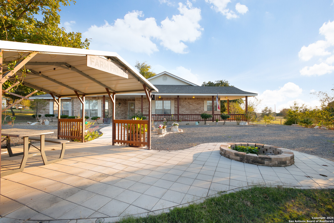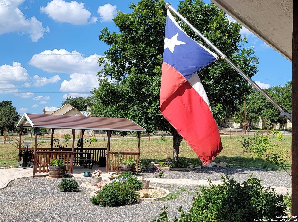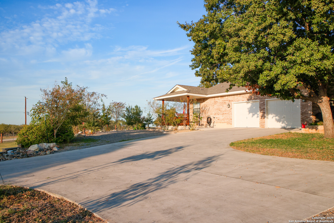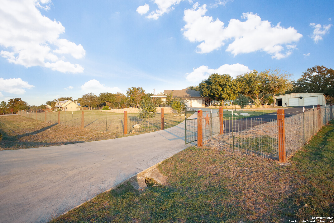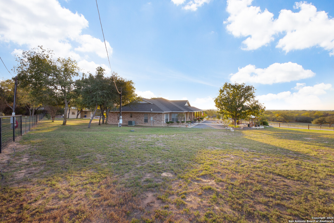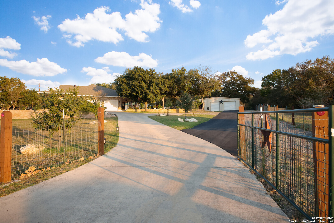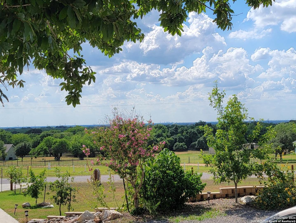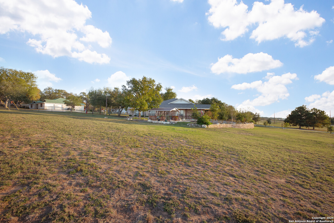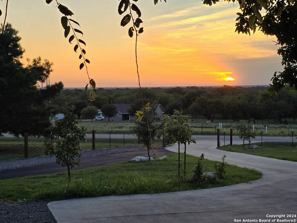Beautiful home in quiet neighborhood. Lovely long-range views of San Antonio skyline; sits on a hill. Home is split floor plan with very large living room and kitchen space; 3 bedrooms and 2.5 baths. Kitchen features a massive island, breakfast bar, Stainless Whirlpool appliances, and built-ins for plenty of storage and display. Lots of cabinets too. Step out of the massive living room on to the deep, covered back porch. Just a few steps away is the beautiful pool with a modern waterfall and bubbler! Cool coating just added to pool surround. New tile flooring in living areas and primary suite. Interior of the home was just painted. Out building is insulated and has a split unit HVAC system. This building also has a kitchen (stove, frig & sink) and full bath with pretty paved terrace. You can make it a studio apartment, in-law suite, use as a spacious shop, studio or whatever you choose. Roof is less than 2 years old. Exterior is beautifully landscaped! Owners added lots of flowering trees and shrubs around house and pool. Sprinklers system in place. Entire 1.3 acres is perimeter fenced. Front and back porch epoxy coated. Terrace from front door to Gazebo is beautifully terraced. La Vernia Schools.
Courtesy of Texas Sky Realty, Llc
This real estate information comes in part from the Internet Data Exchange/Broker Reciprocity Program. Information is deemed reliable but is not guaranteed.
© 2017 San Antonio Board of Realtors. All rights reserved.
 Facebook login requires pop-ups to be enabled
Facebook login requires pop-ups to be enabled







