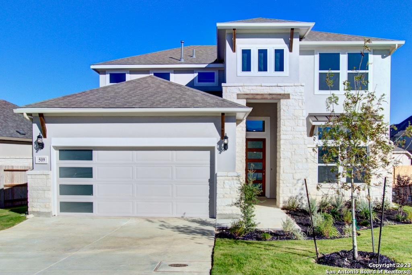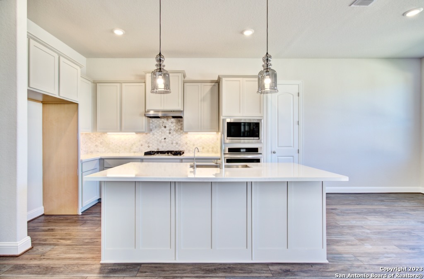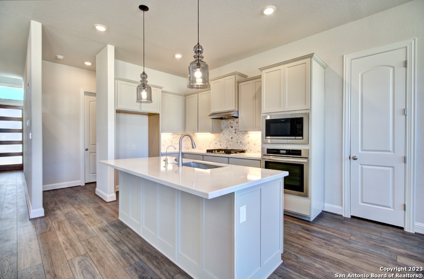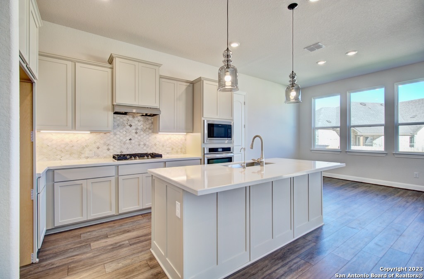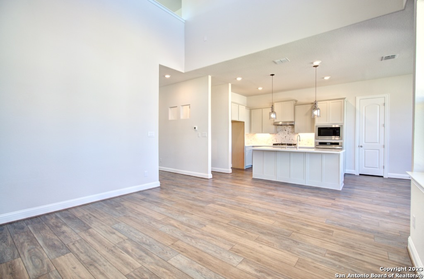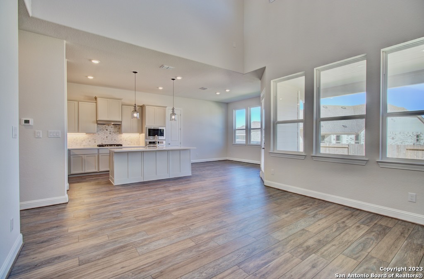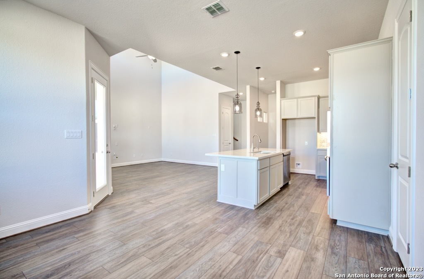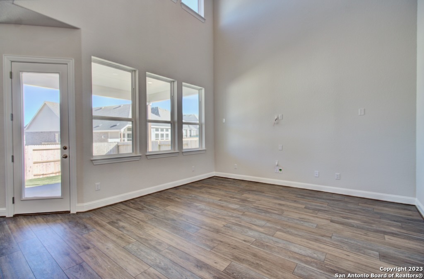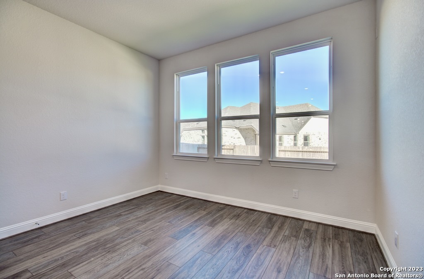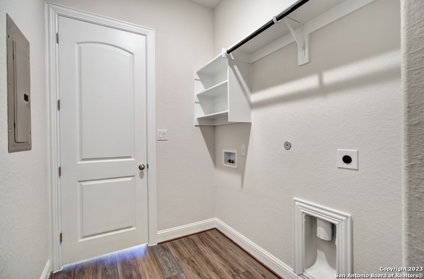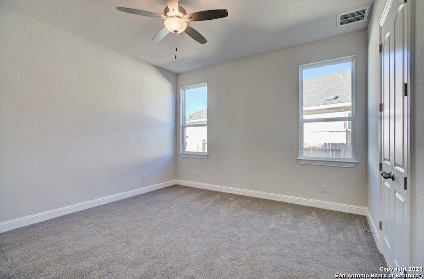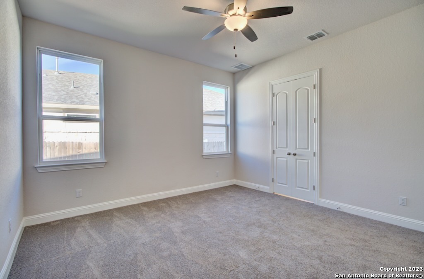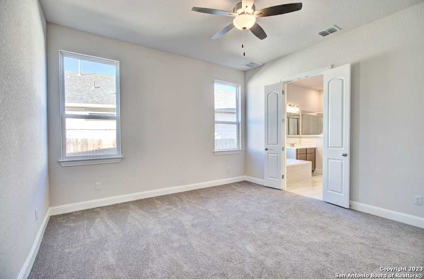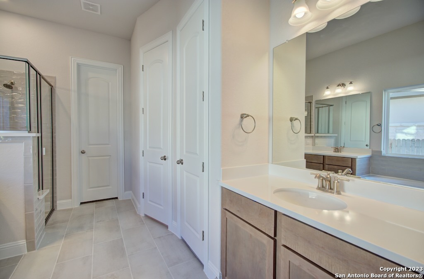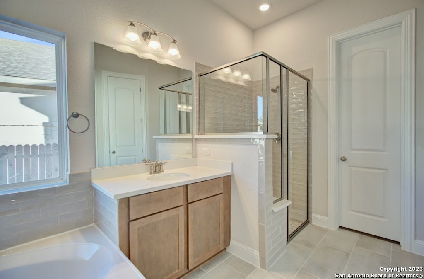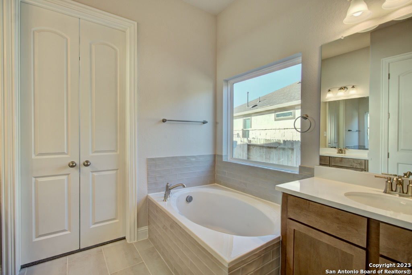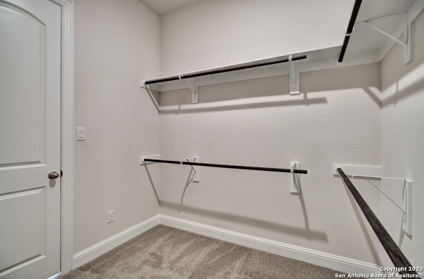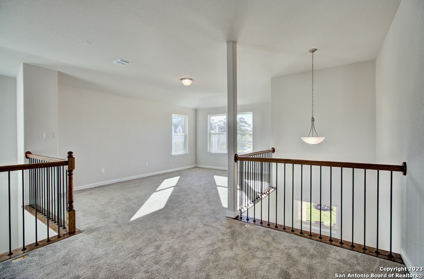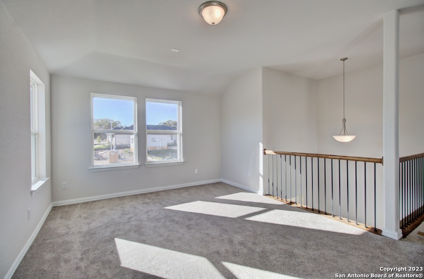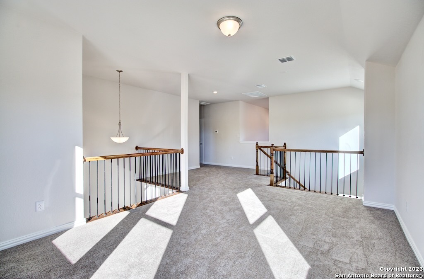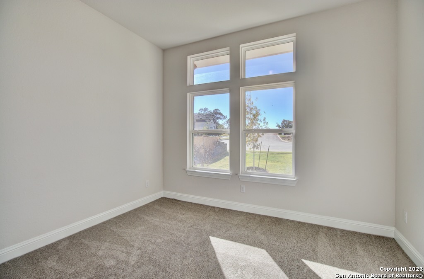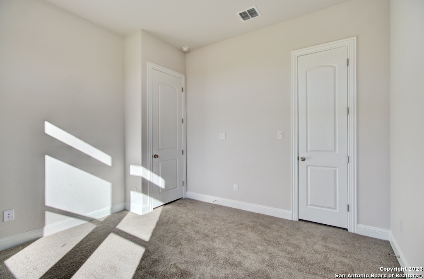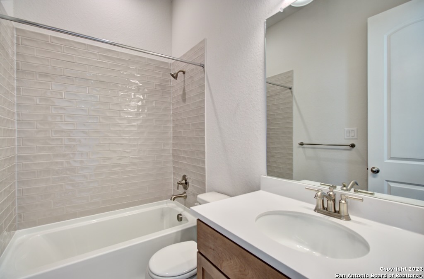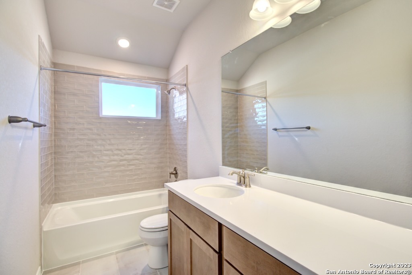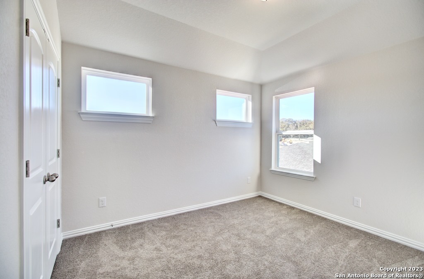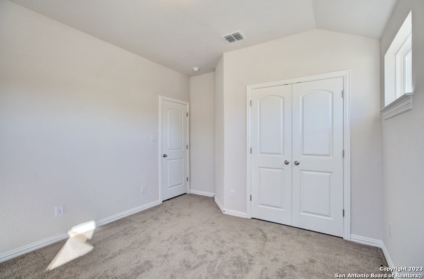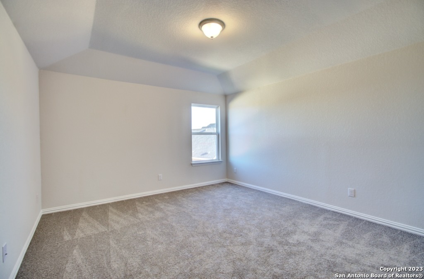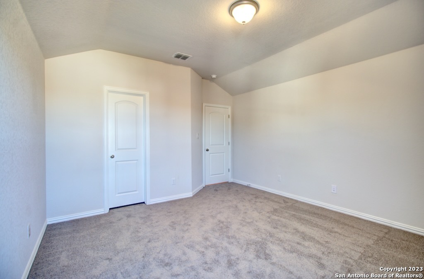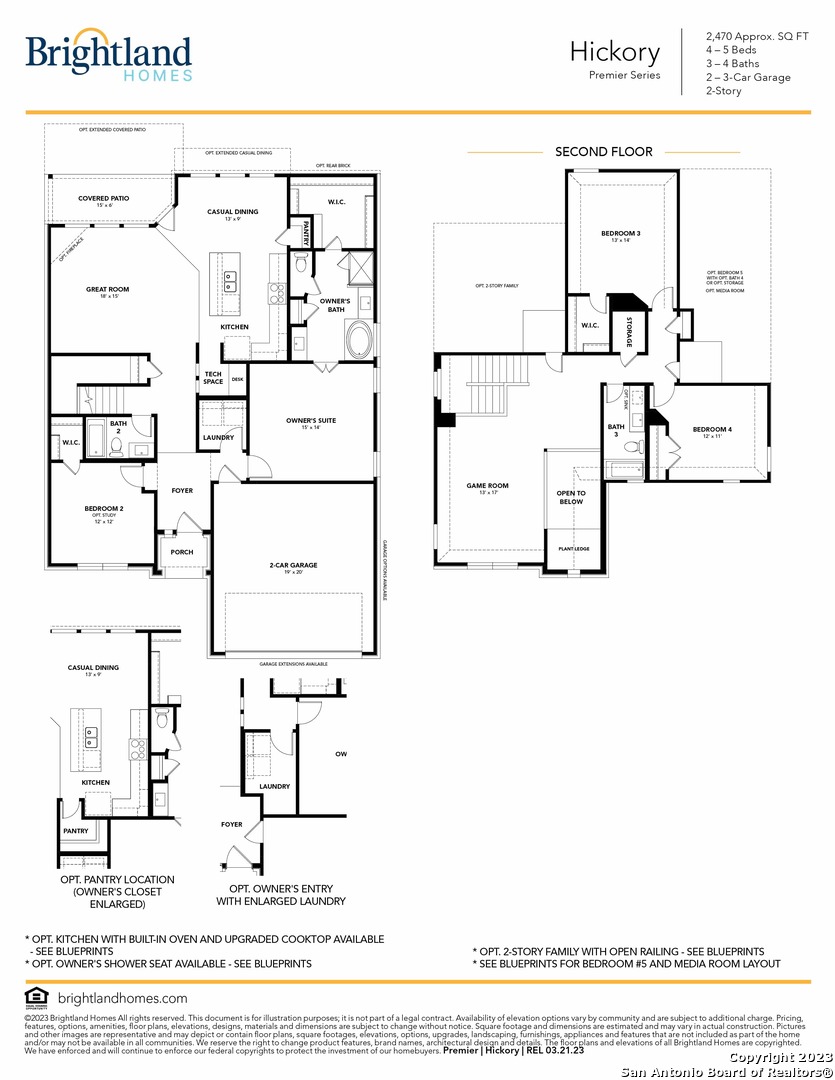**On Cul-De-Sac** Come see this outstanding Hickory floor plan by Brightland Homes in the coveted Regent Park Community. This glorious home boasts 4 bedrooms, 3 full baths, with a Game Room upstairs. The spacious owner's suite has separate vanities, a large shower with separate garden tub. Second bedroom is located on the main level off the foyer. The spacious kitchen has a 3ft extension at the breakfast nook, is open to the family and great rooms. The kitchen is upgraded to have a cabinet above the refrigerator, a separate microwave cabinet above the oven and a vent hood over the stove externally vented. There is a designated Tech space off the kitchen. The exterior of the house has stone/stucco elevation, a professionally landscaped yard with zoned sprinkler system. The rear covered patio has been extended creating a 16' x 12' exterior space. * Photos may not represent actual address*
Courtesy of Brightland Homes Brokerage, Llc
This real estate information comes in part from the Internet Data Exchange/Broker Reciprocity Program. Information is deemed reliable but is not guaranteed.
© 2017 San Antonio Board of Realtors. All rights reserved.
 Facebook login requires pop-ups to be enabled
Facebook login requires pop-ups to be enabled







