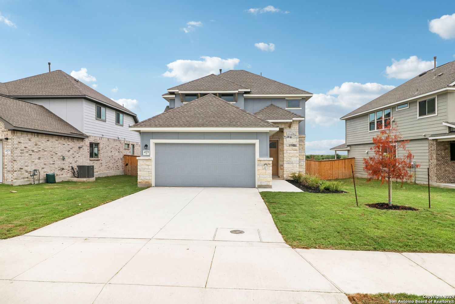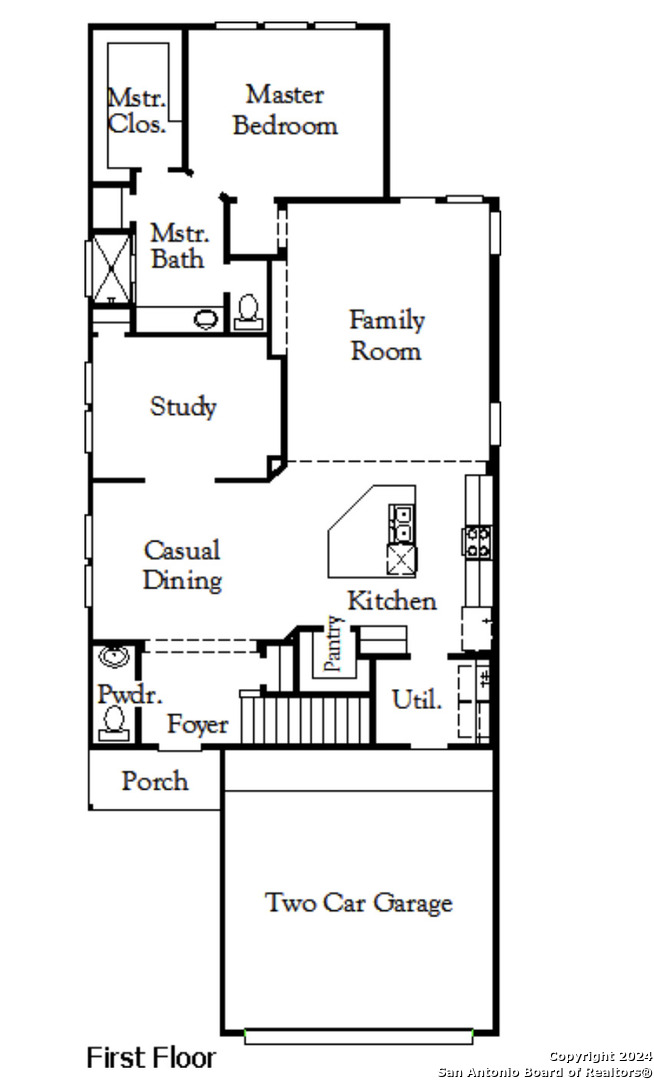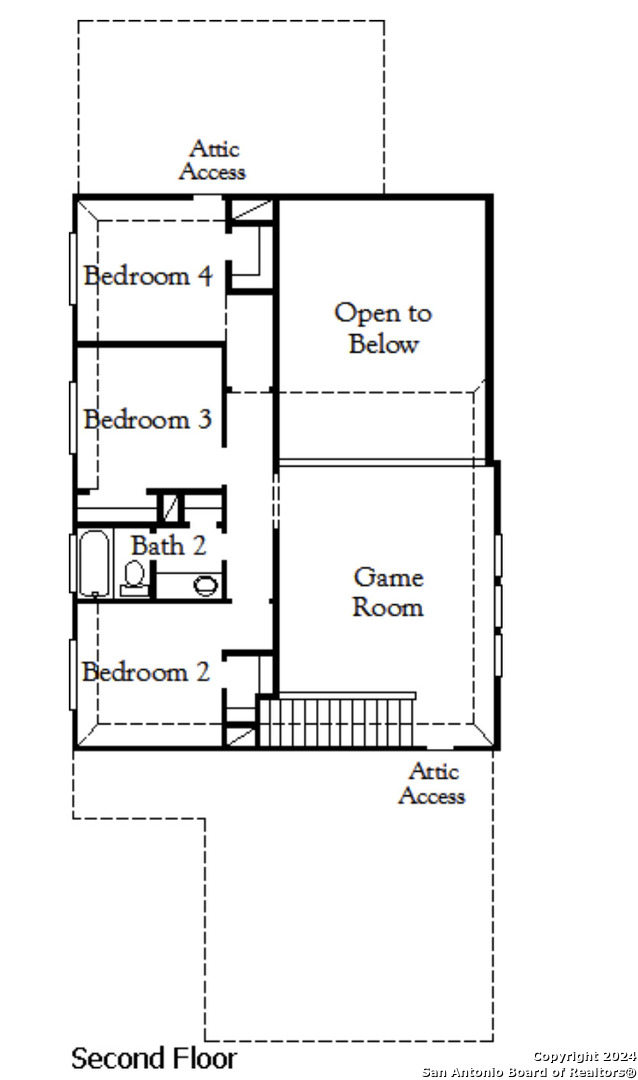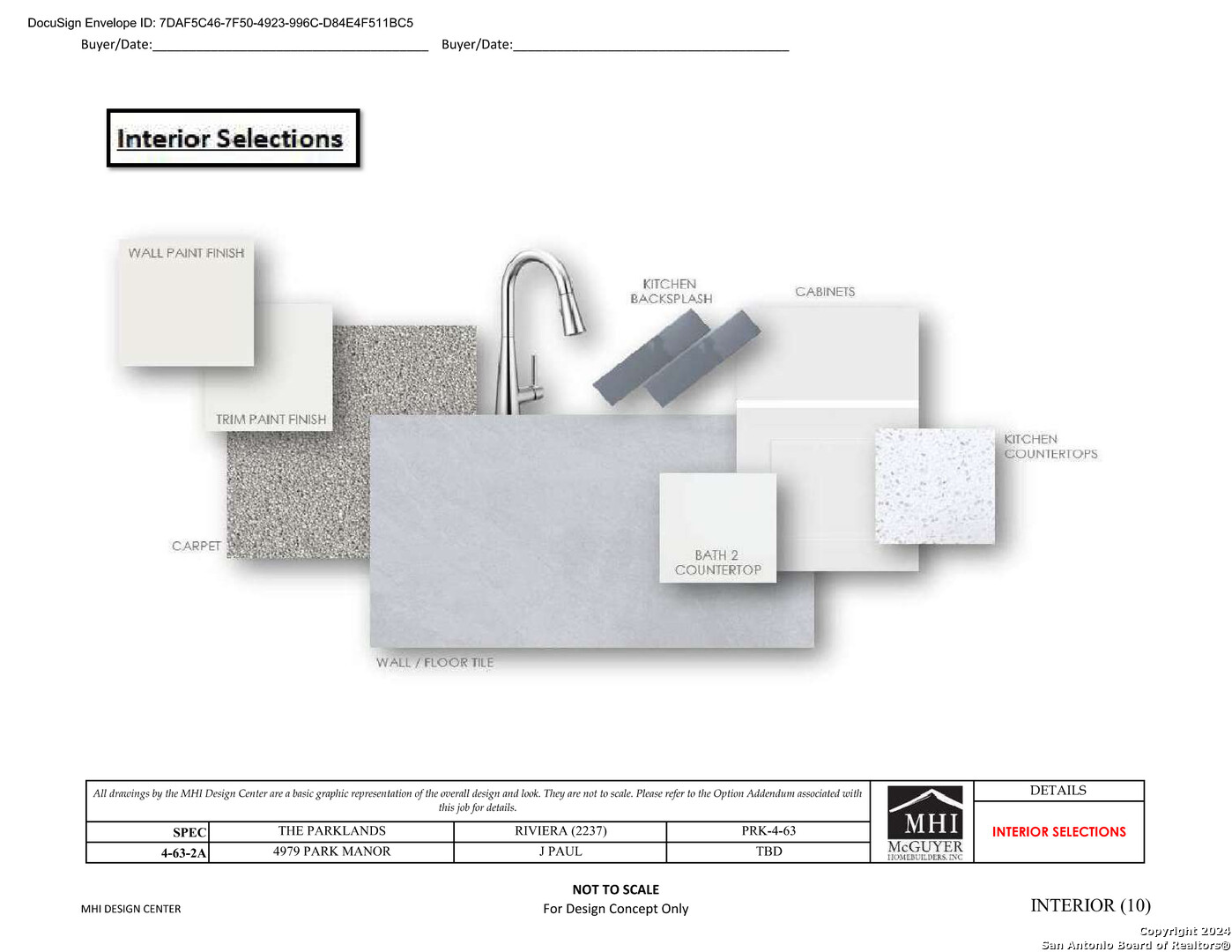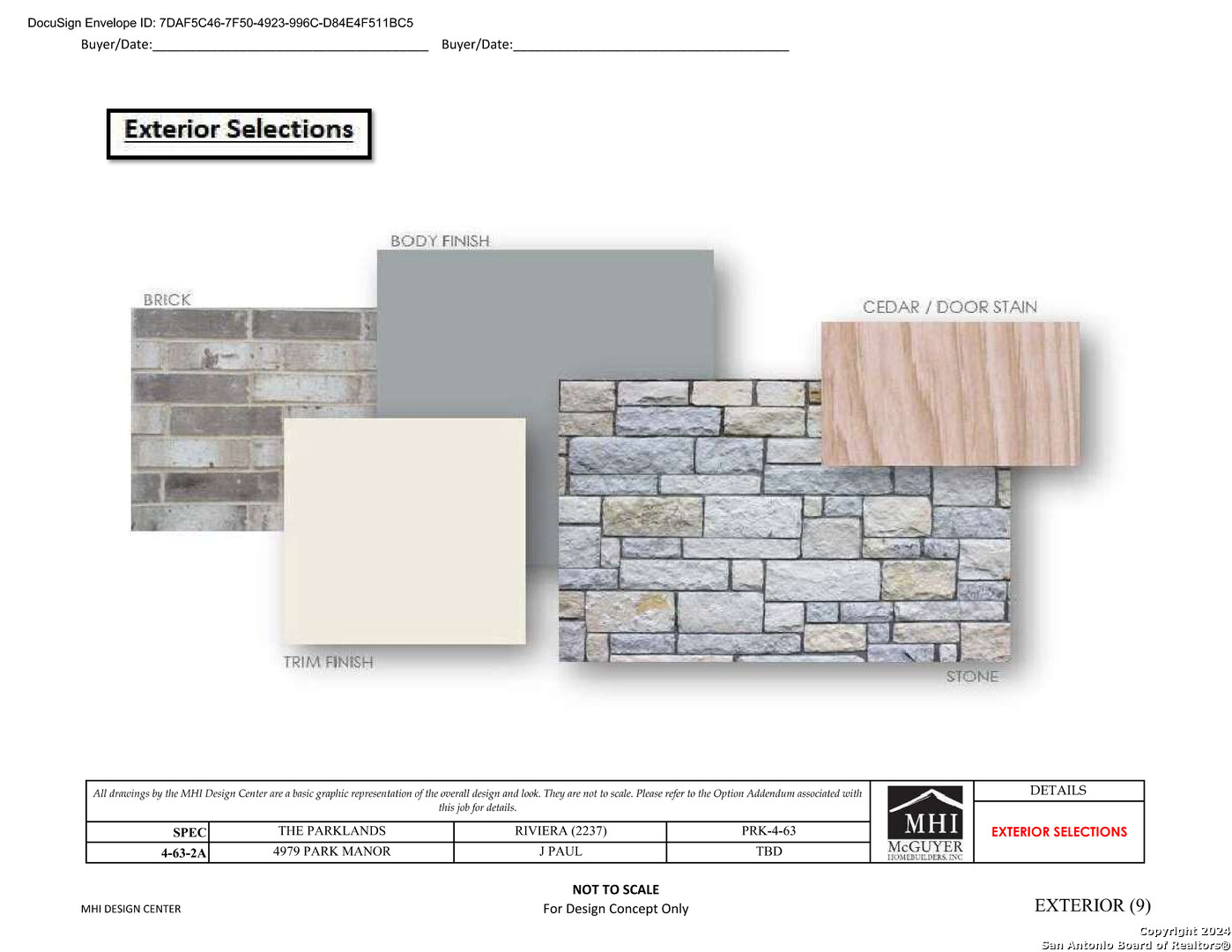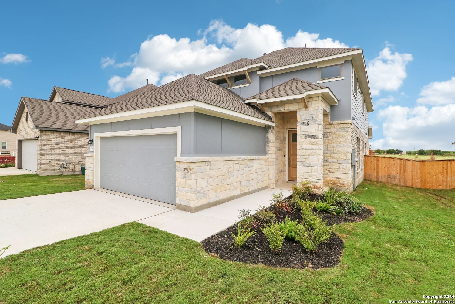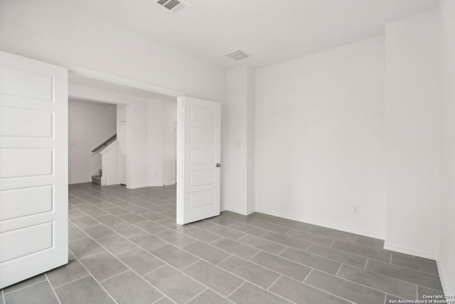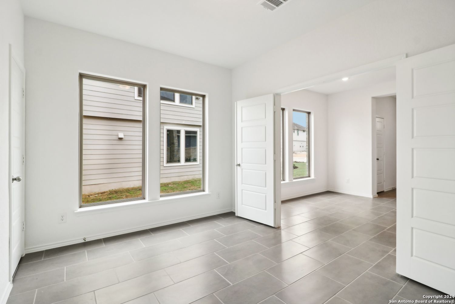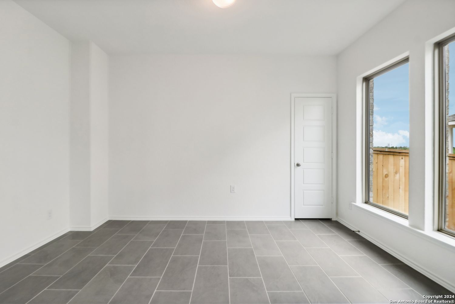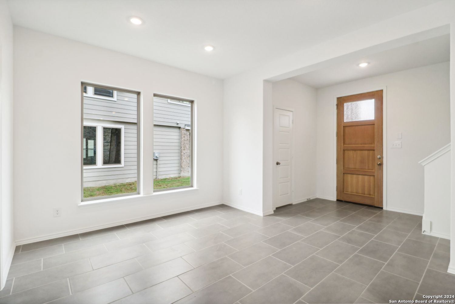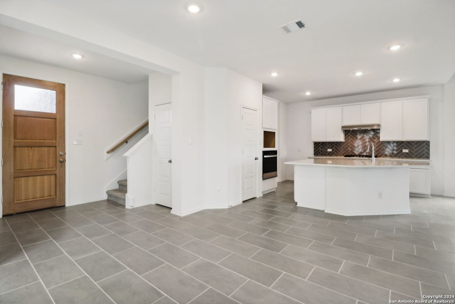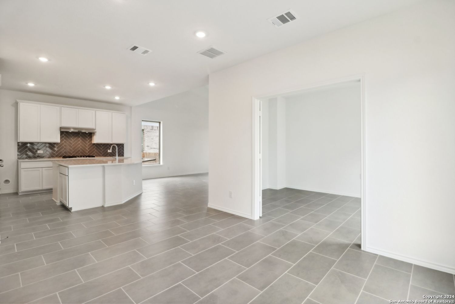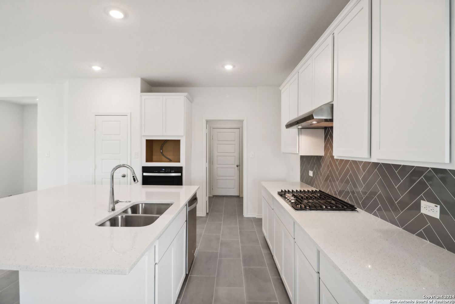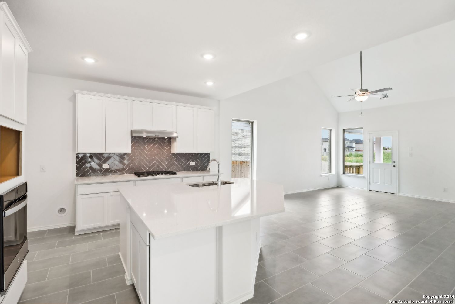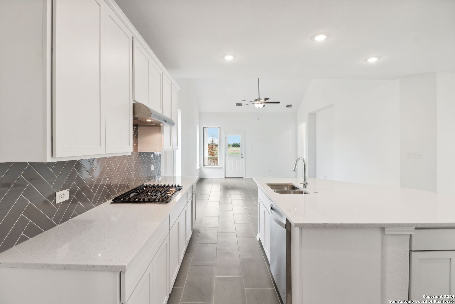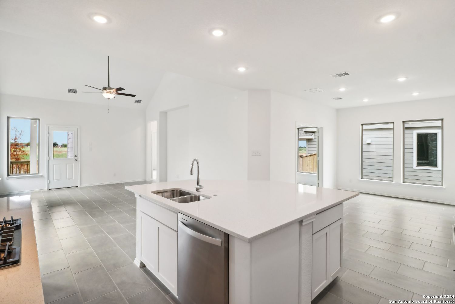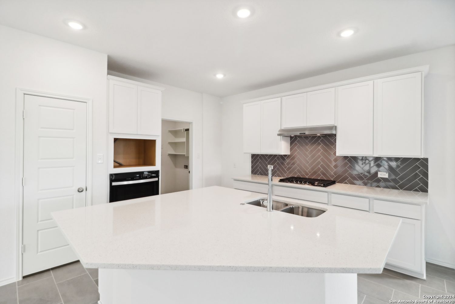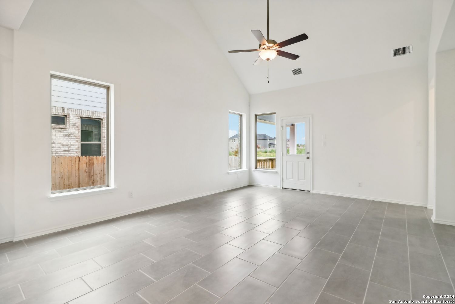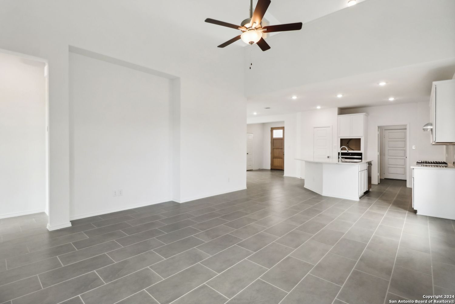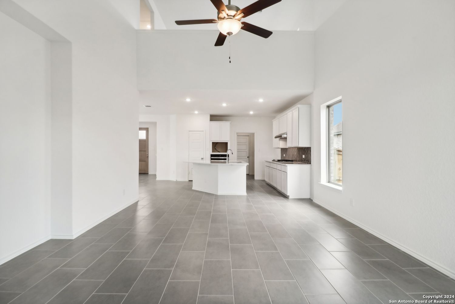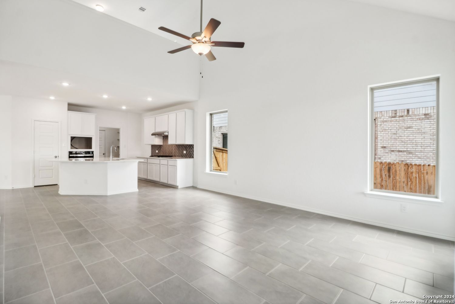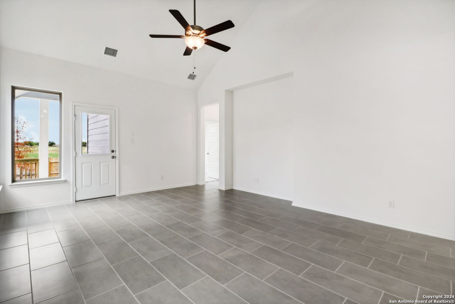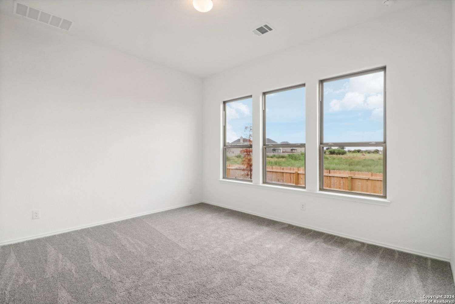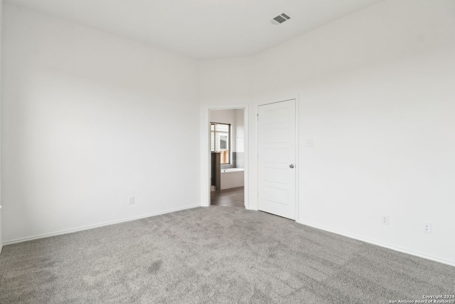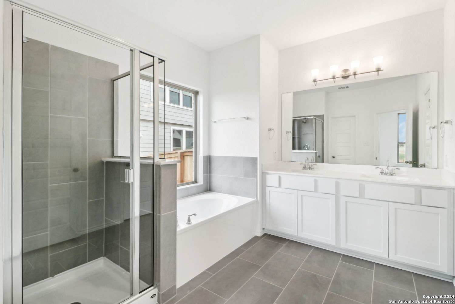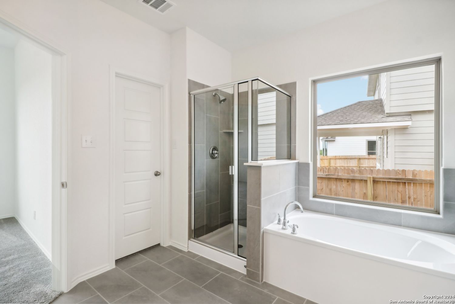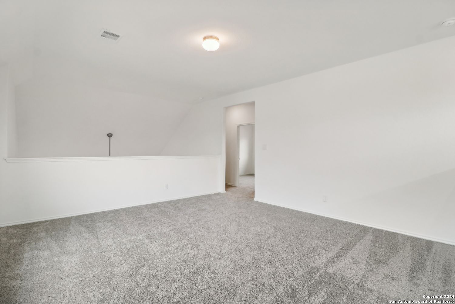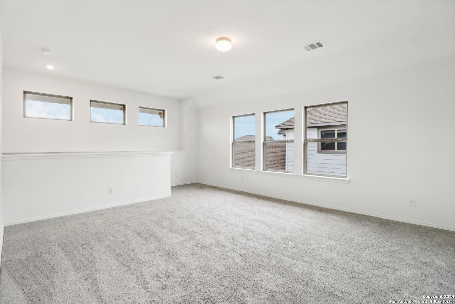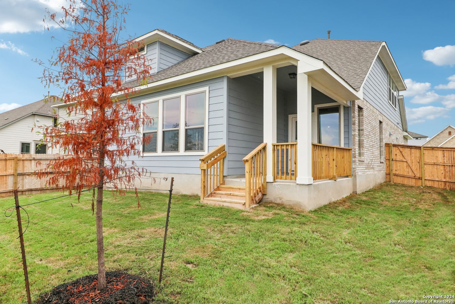Welcome to your dream home! The Riviera floor plan is perfect for you. Enjoy the casual dining area that flows into an open kitchen equipped with Quartz countertops, 42" cabinets, a spacious and functional island, beautiful tile backsplash, and a walk-in pantry. The large primary room awaits, featuring a private bathroom with a separated tub and shower, a walk-in closet, and double sinks. This open-concept floor plan includes soaring 2-story ceilings in the great room. Upstairs, you'll find three bedrooms, two full bathrooms, and a spacious game room. Enjoy outdoor gatherings on the covered patio with no back neighbors. Schedule your tour today!
Courtesy of Dfh Realty Texas, Llc
This real estate information comes in part from the Internet Data Exchange/Broker Reciprocity Program. Information is deemed reliable but is not guaranteed.
© 2017 San Antonio Board of Realtors. All rights reserved.
 Facebook login requires pop-ups to be enabled
Facebook login requires pop-ups to be enabled







