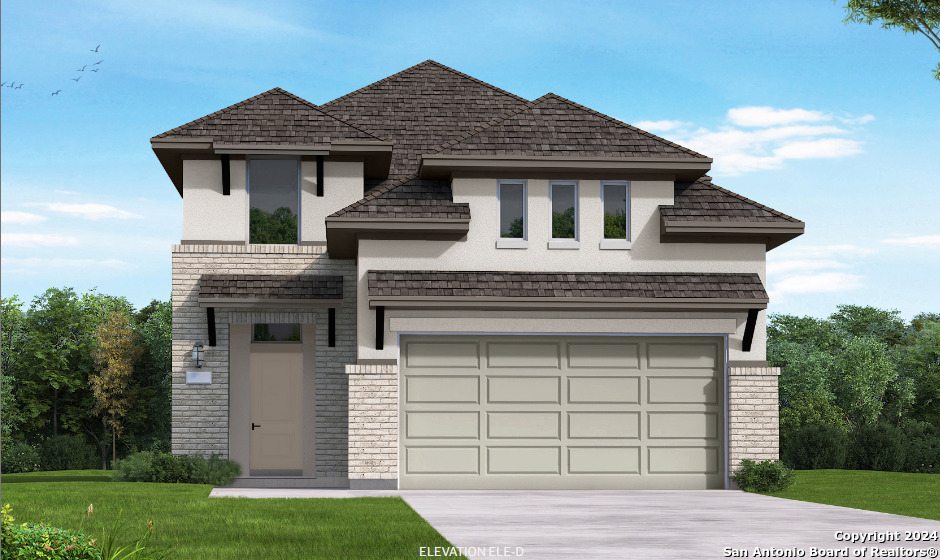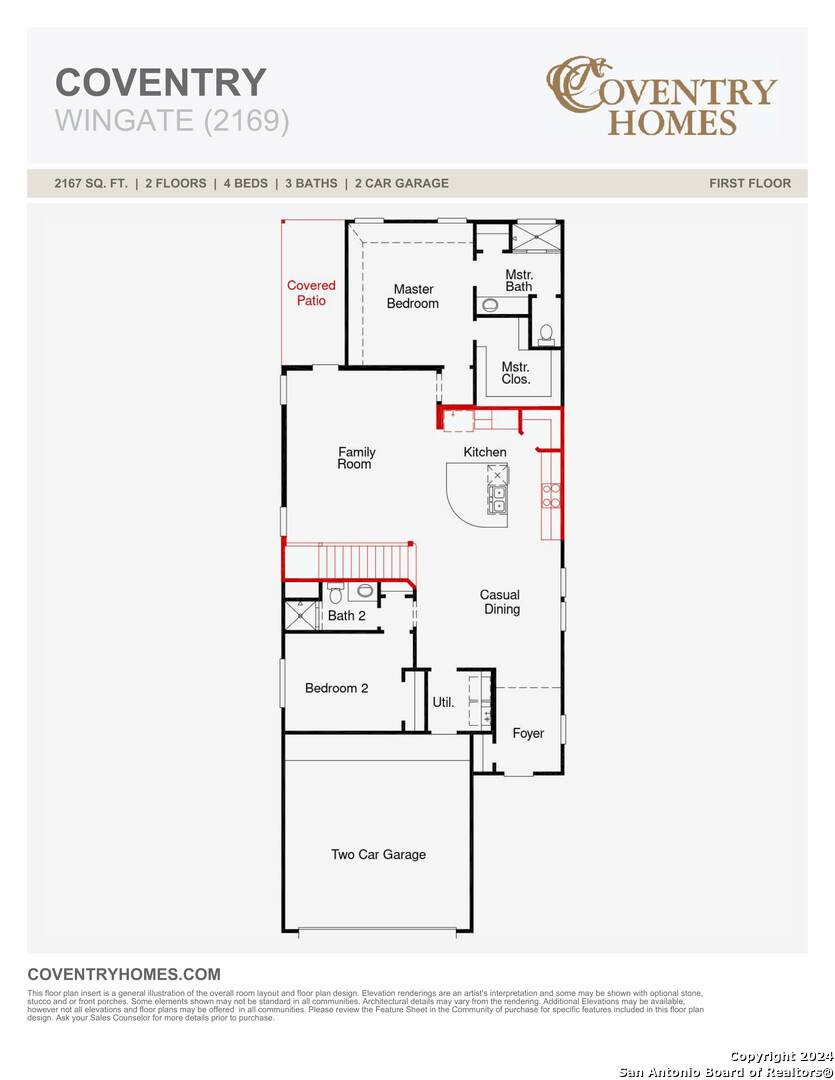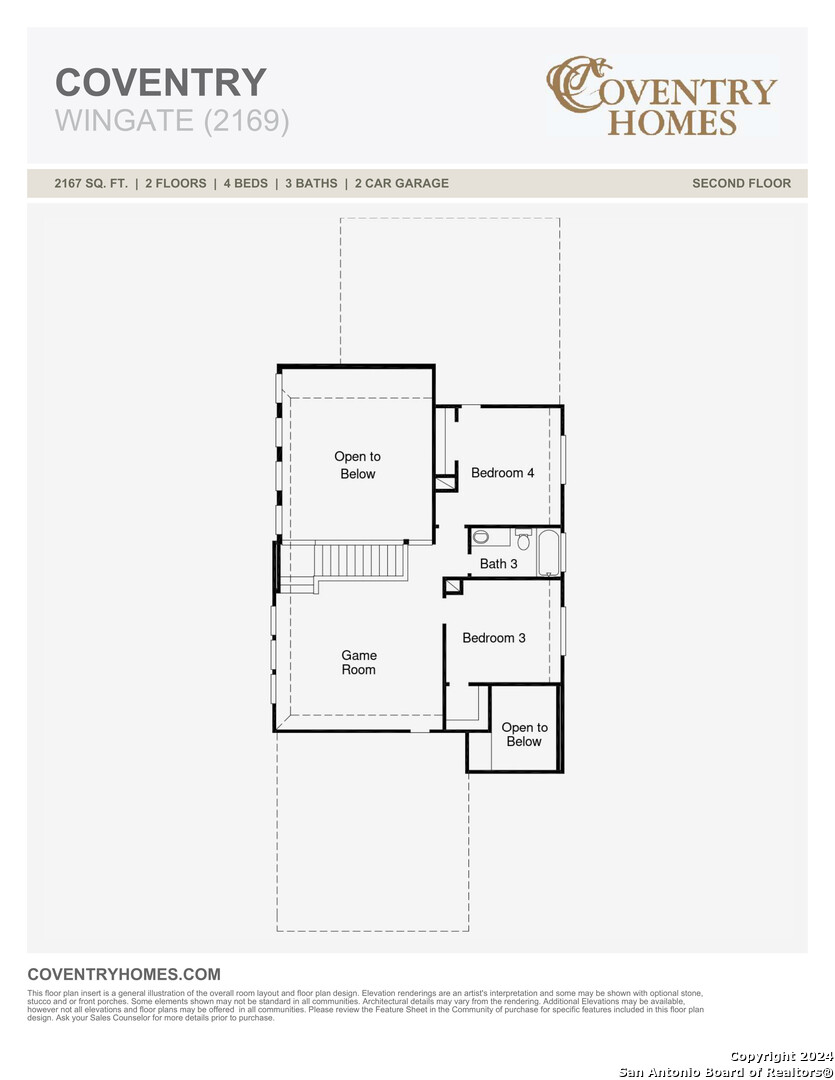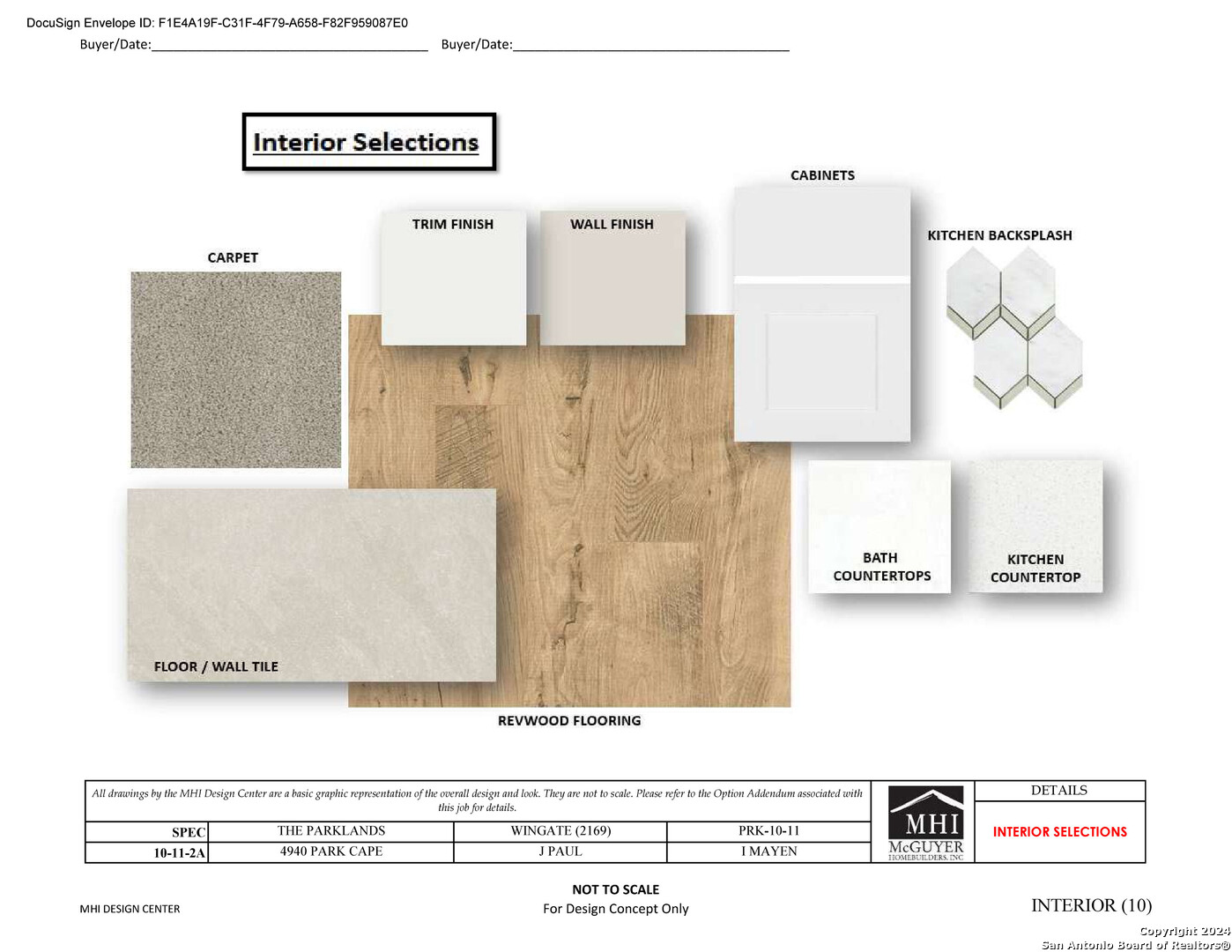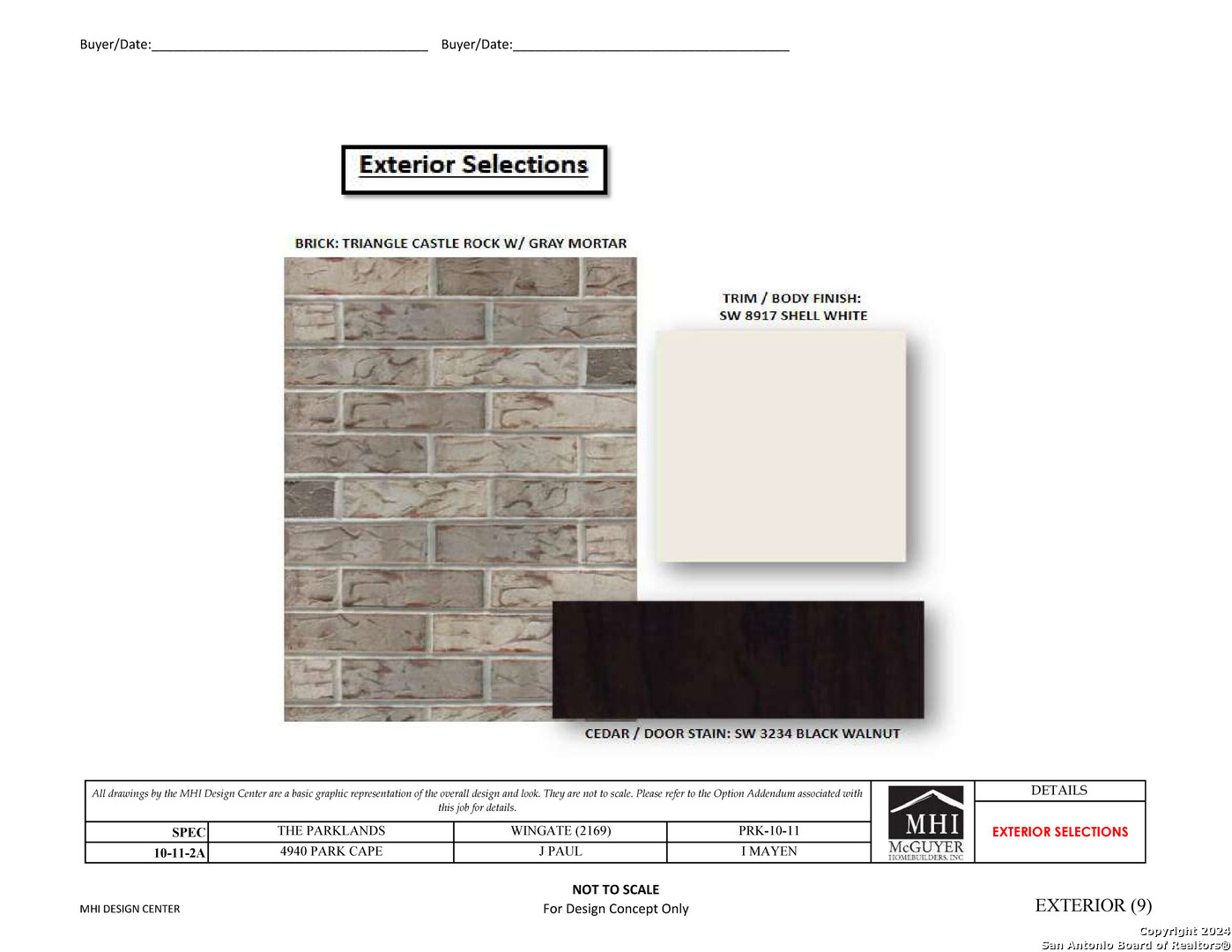Step into the Wingate floor plan and experience the grandeur through the 8' front door, where a spacious entryway and open floor plan await, making this 2-story home a must-see. The open concept design features soaring 2-story ceilings in both the foyer and great room, creating an airy and inviting atmosphere. The kitchen is a chef's delight with Omega Stone countertops, a generous island featuring a Blanco single sink, stylish tile backsplash, and top-of-the-line stainless-steel built-in appliances including gas cooking. Retreat to the expansive primary suite which boasts a private bath complete with an oversized shower, double sinks, and a sizable walk-in closet. A convenient secondary bedroom with a full bath downstairs offers ideal accommodations for parents or guests. Upstairs, the home continues to impress with a spacious game room, two additional bedrooms, and another full bath. Outdoor entertaining is a breeze with the covered patio, perfect for gatherings, and offers privacy with no back neighbors. Don't miss out on the chance to see this stunning home firsthand-schedule your tour today!
Courtesy of Dfh Realty Texas, Llc
This real estate information comes in part from the Internet Data Exchange/Broker Reciprocity Program. Information is deemed reliable but is not guaranteed.
© 2017 San Antonio Board of Realtors. All rights reserved.
 Facebook login requires pop-ups to be enabled
Facebook login requires pop-ups to be enabled







