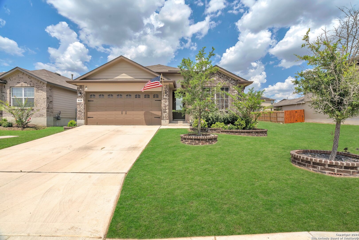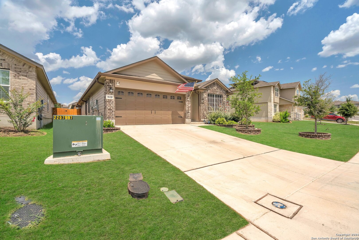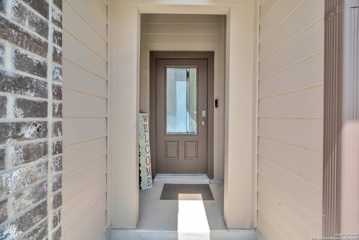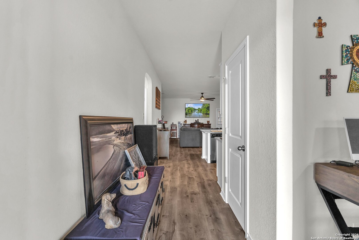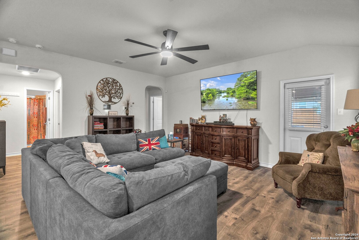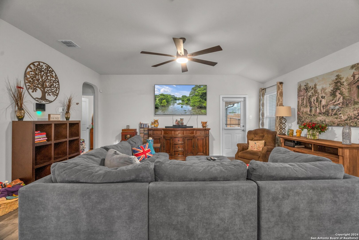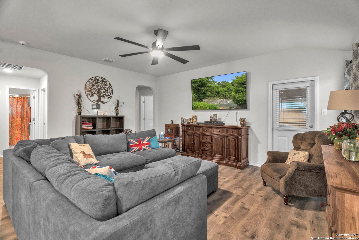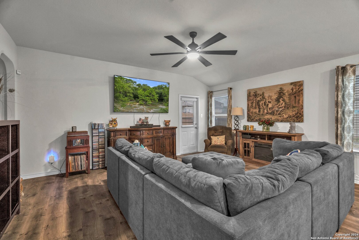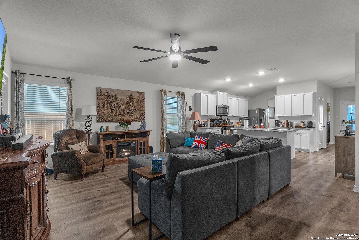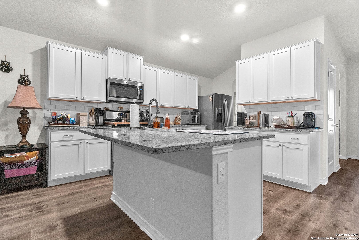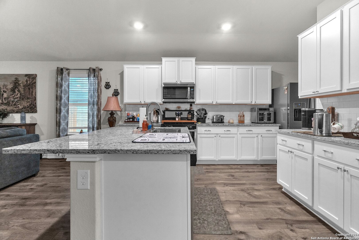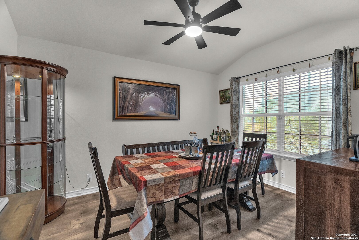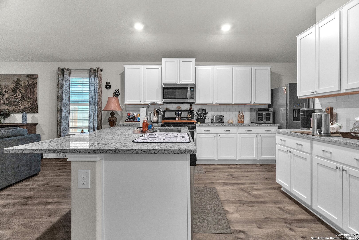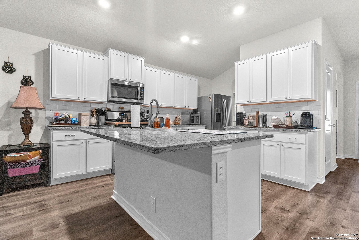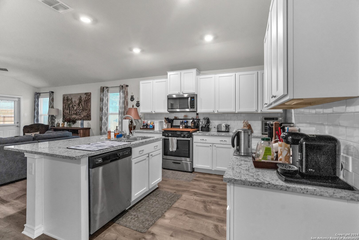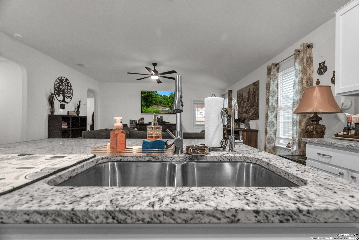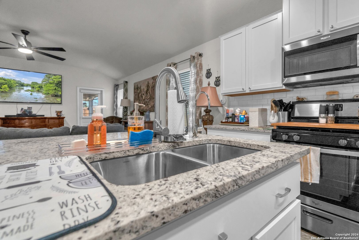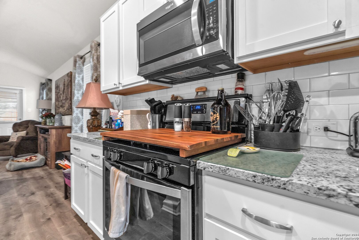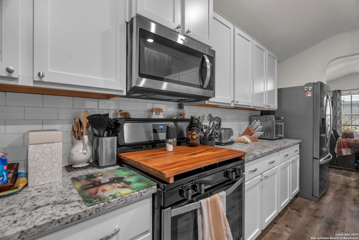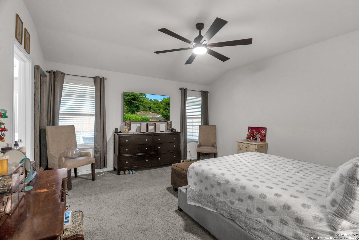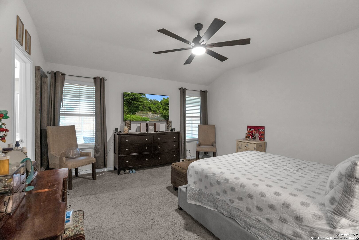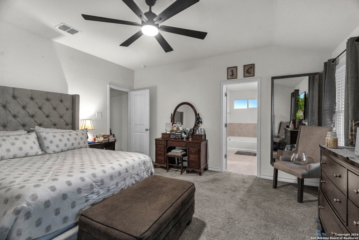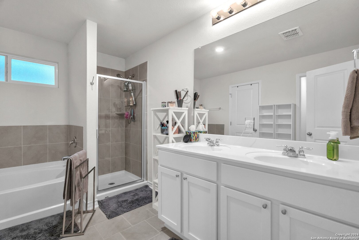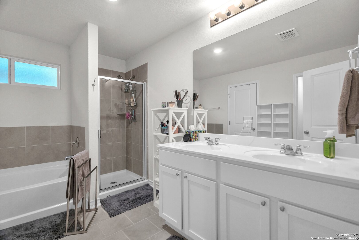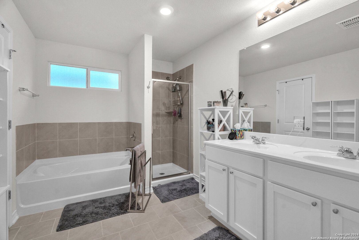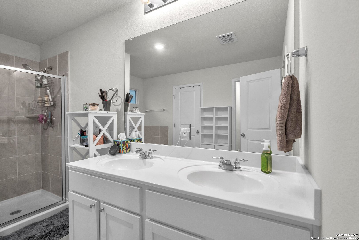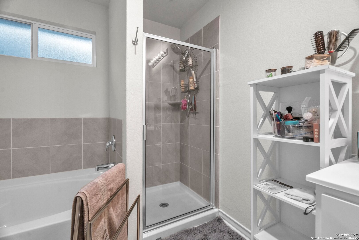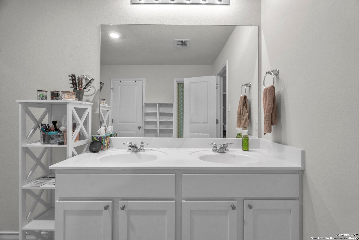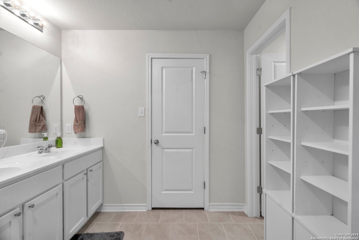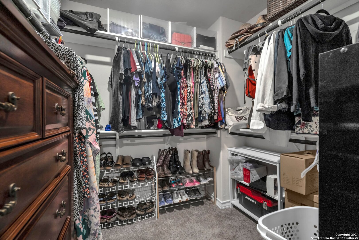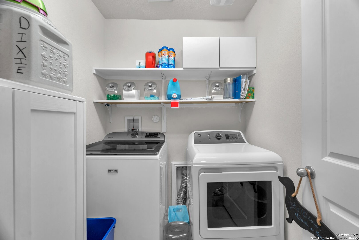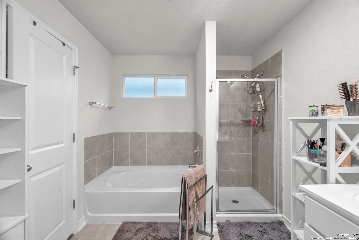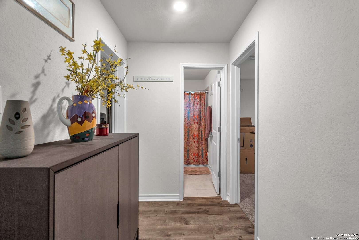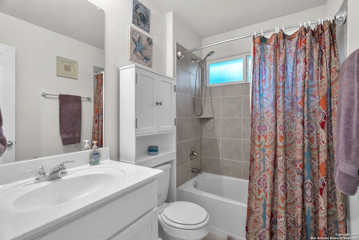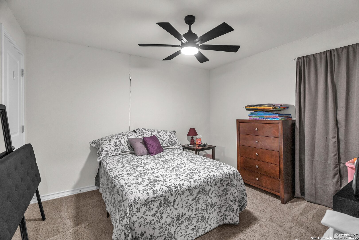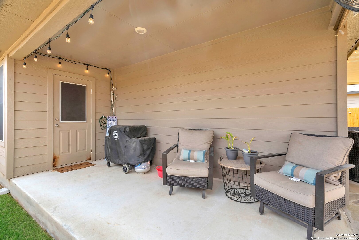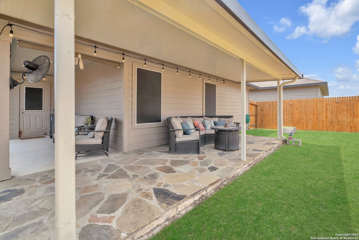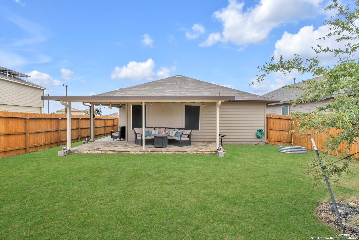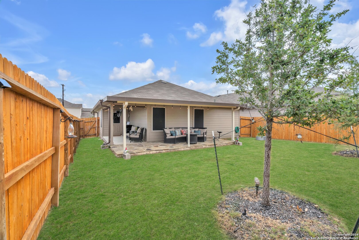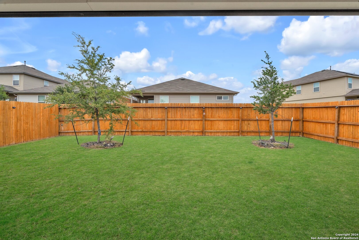This charming single-story home showcases the popular Brown floor plan by DR Horton, offering 3 bedrooms and 2 full bathrooms, 2-car garage layout. Designed with you and your family in mind, this layout features a separate dining space that leads to an open kitchen. The kitchen includes plenty of cabinet storage, granite countertops, subway tile backsplash, stainless steel appliances, gas cooking range, and deep kitchen island facing the living room. The large first bedroom suite is located off the family room and features a double vanity sink, separate tub and walk-in shower, private water closet, and a spacious walk-in closet. Additional features include solar panels, an 8' x 24' covered patio, a water softener, reverse osmosis, solar screens, 9-foot ceilings, 2-inch faux wood blinds throughout the home, luxury vinyl plank flooring in the entry, family room, kitchen, and dining area, and ceramic tile in the bathrooms & utility room. This home is in close proximity to amusement style pool in community (and a second community center being built), with gate access. Conveniently located close to shopping, dining, Lackland AFB and top-rated schools. Ideal for anyone! Don't miss out on this gem! Schedule a tour today!
Courtesy of Cop Properties, Lp
This real estate information comes in part from the Internet Data Exchange/Broker Reciprocity Program. Information is deemed reliable but is not guaranteed.
© 2017 San Antonio Board of Realtors. All rights reserved.
 Facebook login requires pop-ups to be enabled
Facebook login requires pop-ups to be enabled







