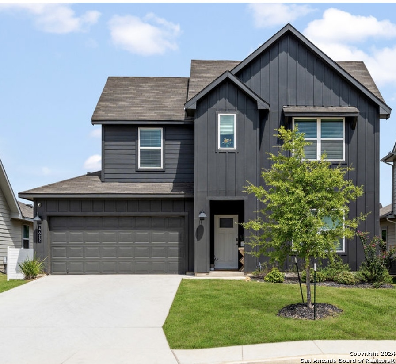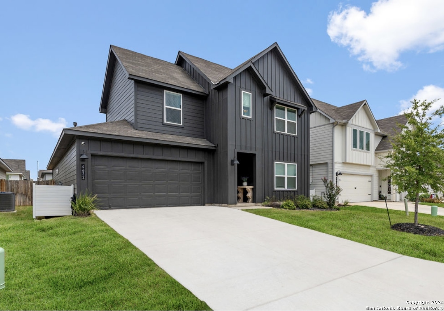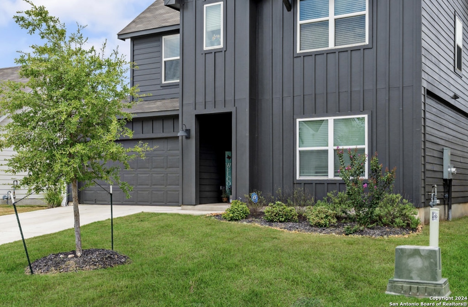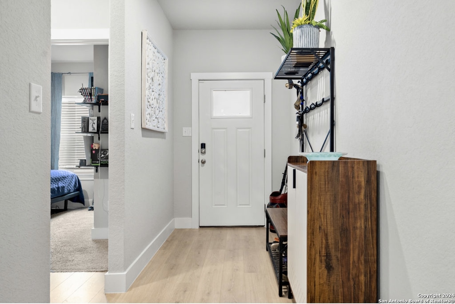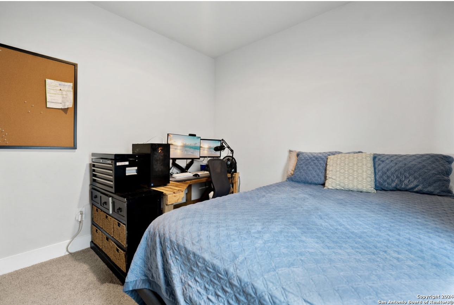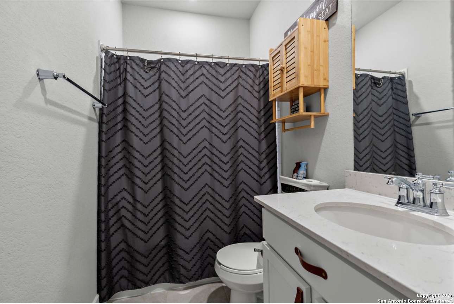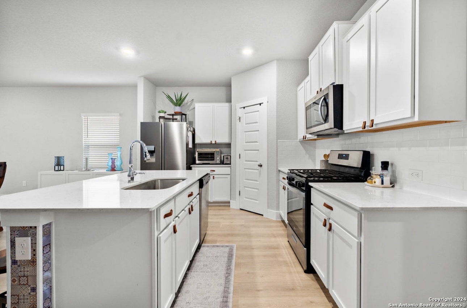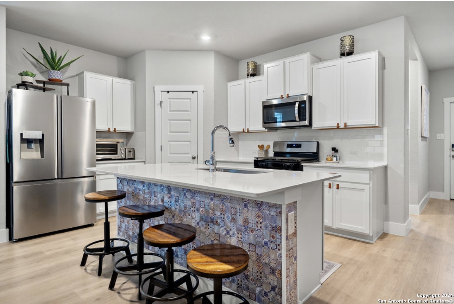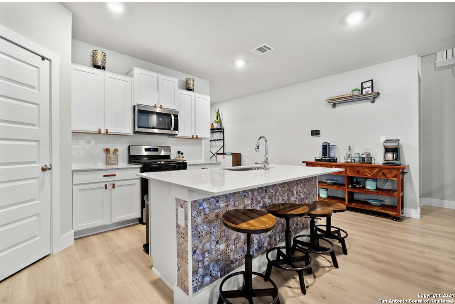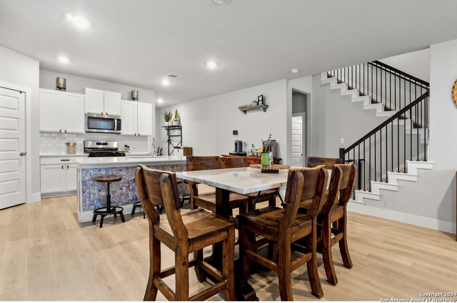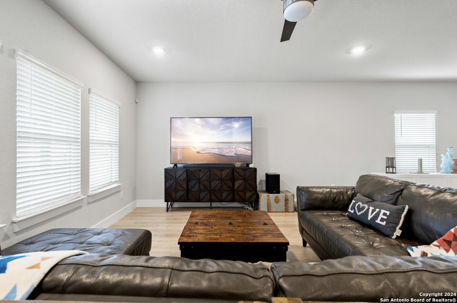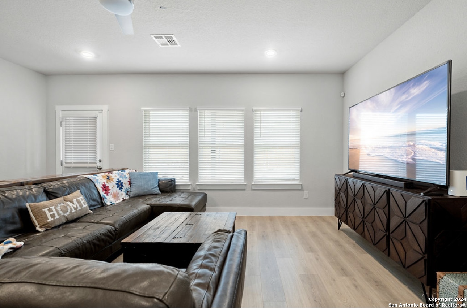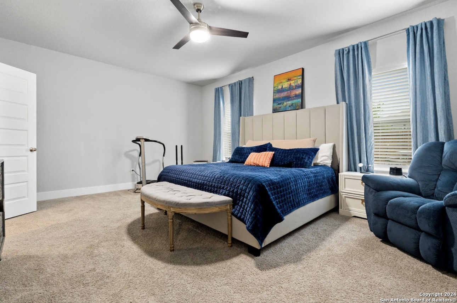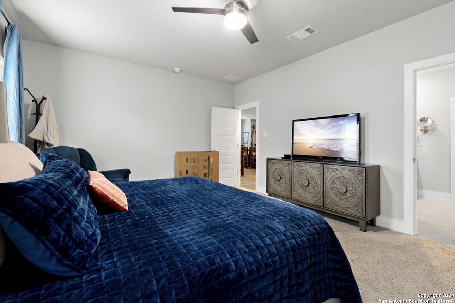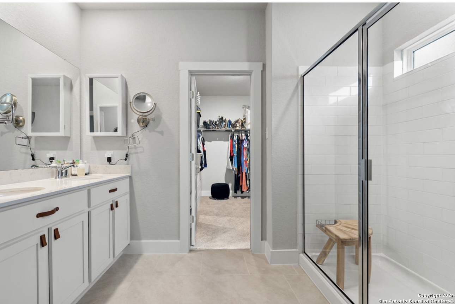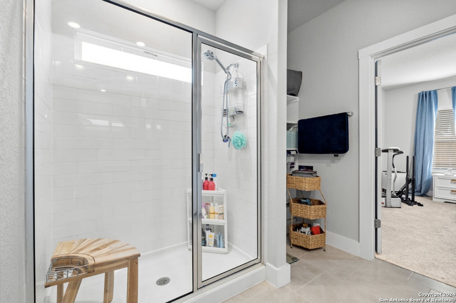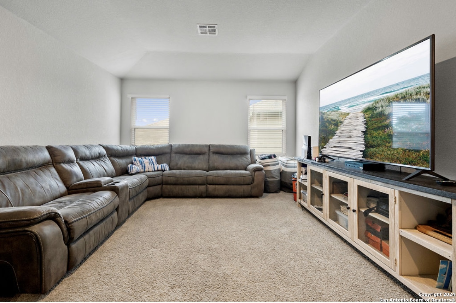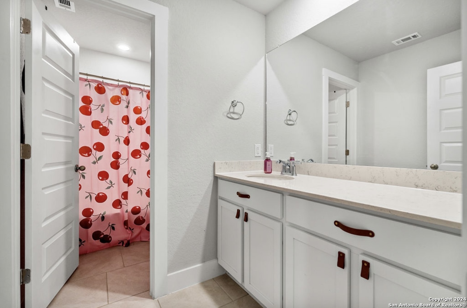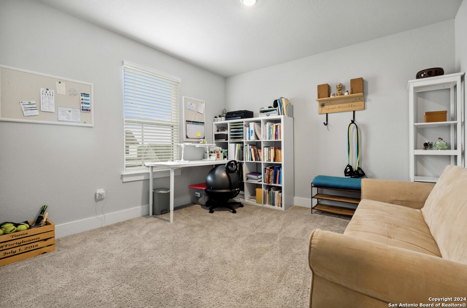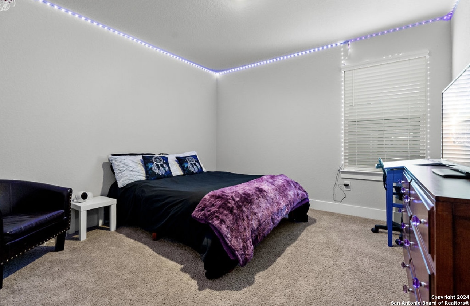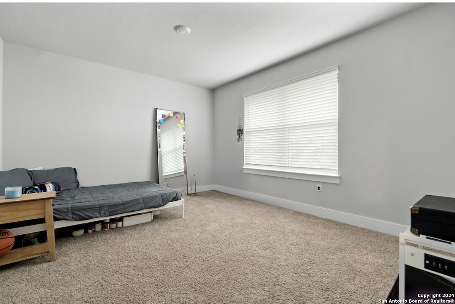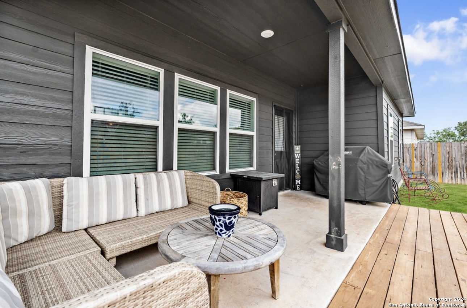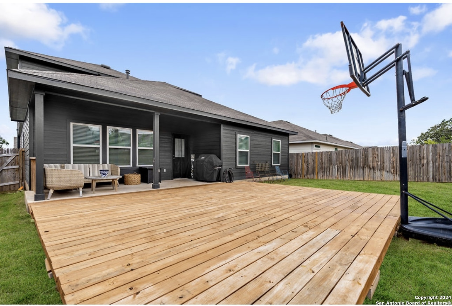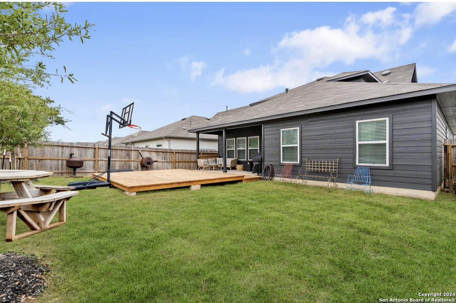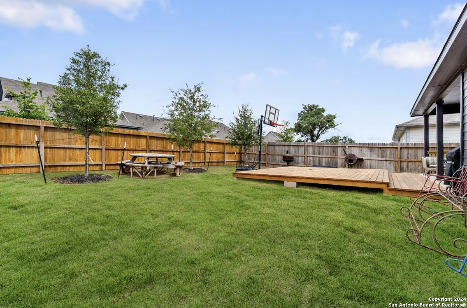This stunning two-story home boasts 2,716 sq. ft. of thoughtfully designed living space, featuring 5 bedrooms, 3 bathrooms, and a versatile loft. As you step through the foyer, you'll find a secondary bedroom and bathroom conveniently located nearby. The heart of the home is the expansive open-concept area where the kitchen, dining room, and living space flow seamlessly together. The kitchen is a chef's dream with elegant quartz countertops, a classic white subway tile backsplash, modern stainless steel appliances, and a spacious walk-in pantry. The large kitchen island, complete with a deep, single bowl sink, is perfect for meal prep and casual dining. The primary bedroom suite is a serene retreat located at the back of the home for added privacy. It features a generous walk-in closet, double vanity sinks, and a luxurious walk-in shower with a white subway tile surround. Upstairs, you'll find a flexible loft area ideal for a game room or additional living space, along with three more secondary bedrooms and a third full bathroom. Outdoor living is equally impressive with a covered patio and an extended deck, perfect for relaxing or entertaining. The community amenities are unparalleled, featuring a pool with two waterslides, a splash pad, a playground, and a fitness center. Additionally, a second amenity center is under construction, promising even more recreational options, including a basketball court, pickleball court, lazy river, and more!
Courtesy of Mitchell Realty
This real estate information comes in part from the Internet Data Exchange/Broker Reciprocity Program. Information is deemed reliable but is not guaranteed.
© 2017 San Antonio Board of Realtors. All rights reserved.
 Facebook login requires pop-ups to be enabled
Facebook login requires pop-ups to be enabled







