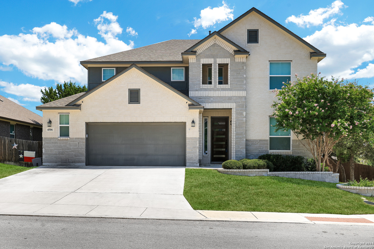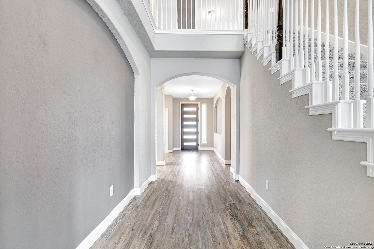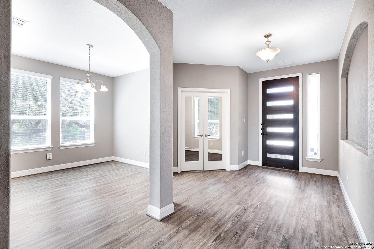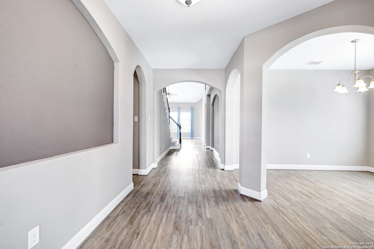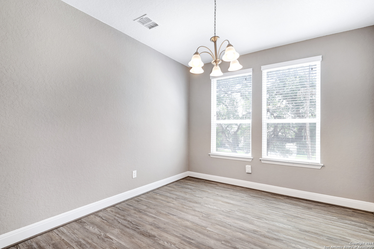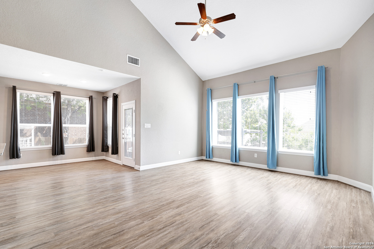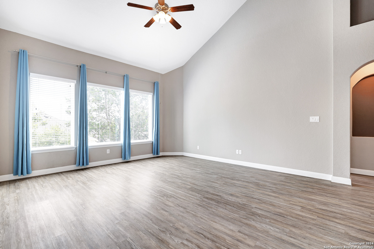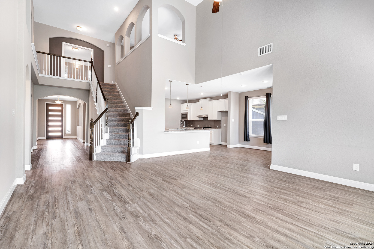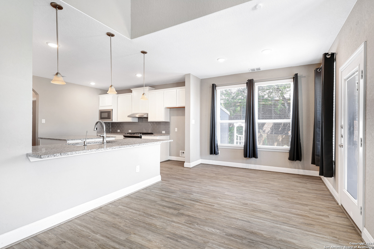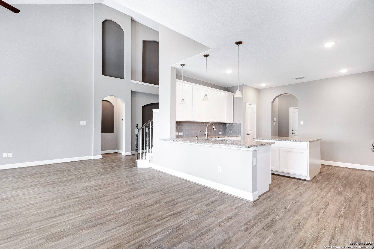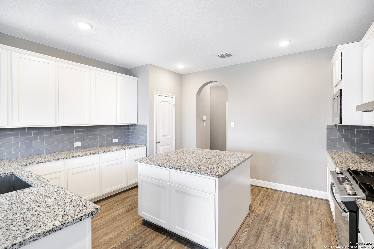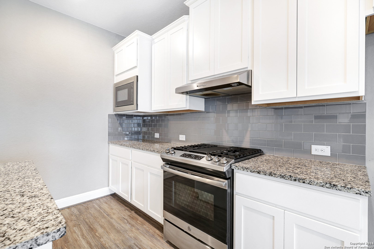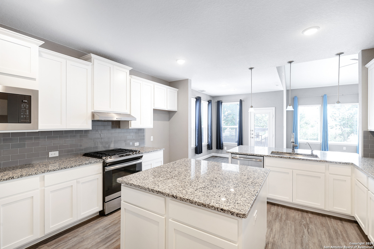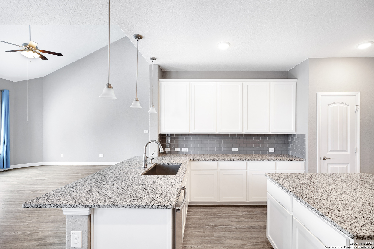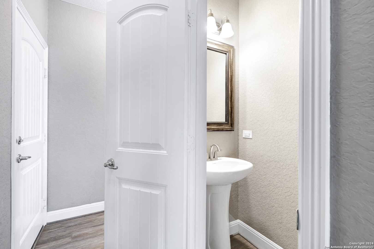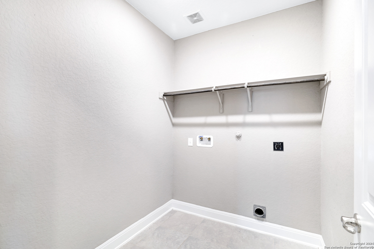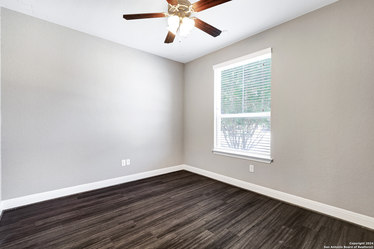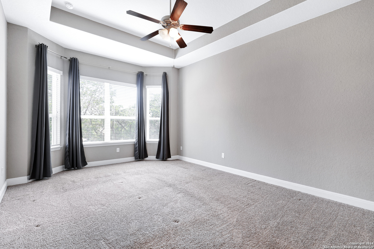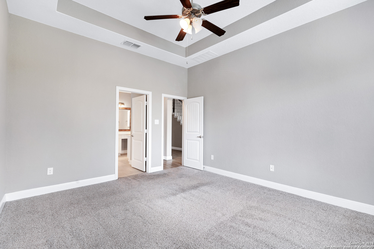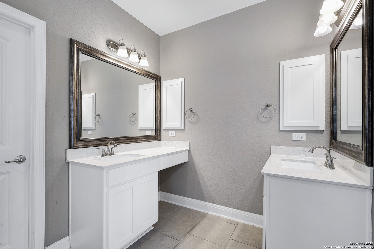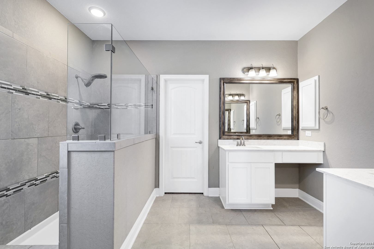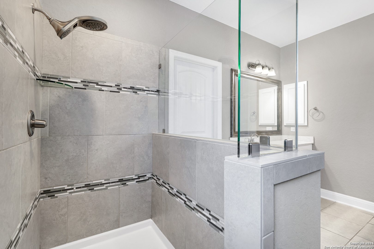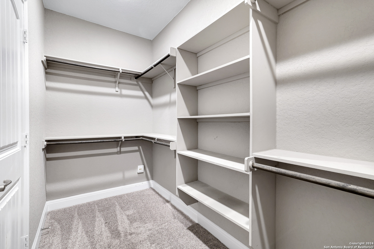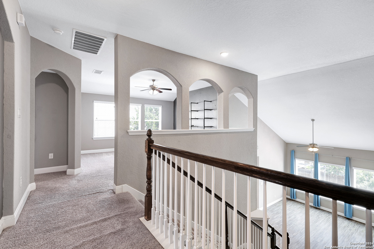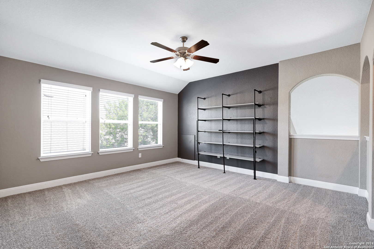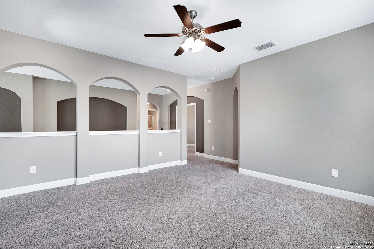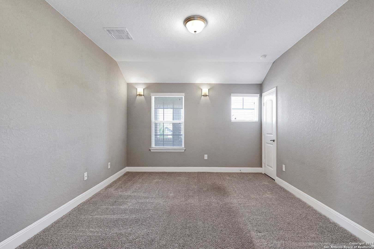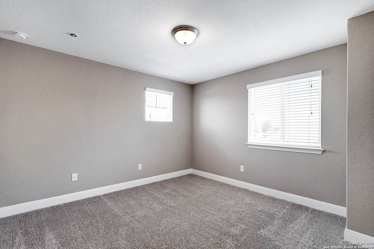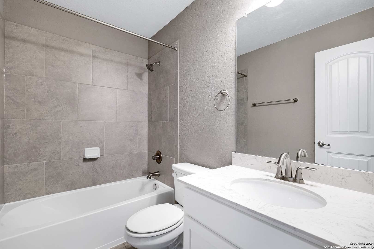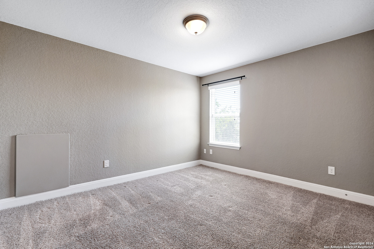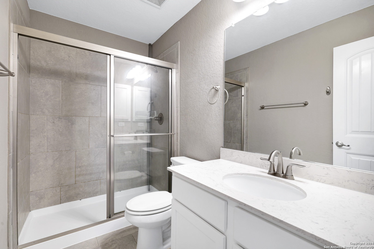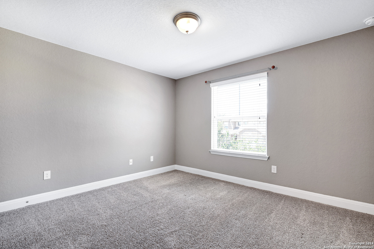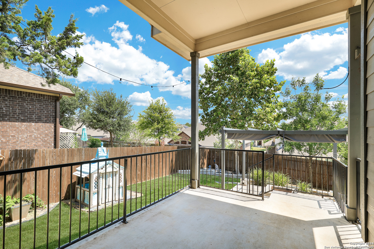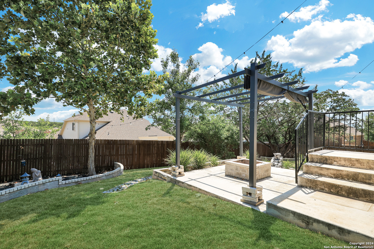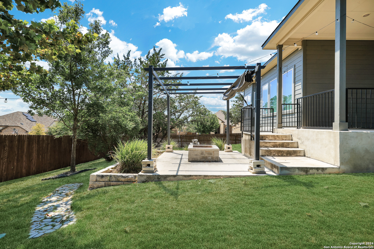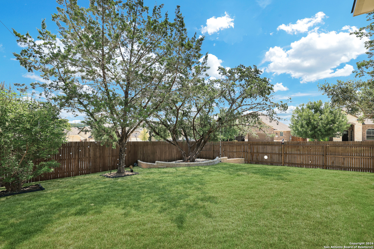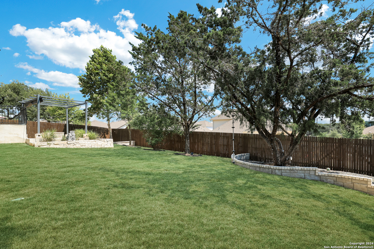This Popular Highly-Sought-After Floor Plan by Chesmar Homes Has Been Very Well Taken Care of ~ With 4 BR & 3-1/2 BA, 2-1/2 Car Garage There is Plenty of Room for Everyone ~ Located on a Corner Lot w/Mature Trees in Alamo Ranch w/Easy Access to Loop 1604 ~ As You Enter Thru The Upgraded 8' Front Door & The Elongated Entry, You Will Find a Separate Dining Room, Arched Doorways & Vaulted Ceilings ~ Separate Study/Office ~ The Roof Was Replaced a Year Ago ~ The Open Floor Plan Features Two (2) Eating Areas ~ Gas Cooking Kitchen w/GE Stainless Steel Appliances, Granite Countertops w/Tile Backsplash ~ 2" Faux Wood Blinds Throughout ~ The Master Suite is Downstairs w/Trey Ceilings, A Large Walk-In Closet w/Built-Ins & a Master Bath that Features His & Hers Vanities and an Upgraded Oversized Walk-In Tiled Shower ~ Upstairs You will Find an Oversized Game Room & Media Room, the Remaining 3 BR & 2 Full BA ~ Entertain on The Extended Covered Patio or Around the Firepit in Landscaped Backyard w/Brick & Stonework Around the Trees and Shrubs ~ Storage Shed ~ All Surrounded by a Privacy Fence ~ You Will Appreciate the Addition of the Full-Home Stand-By Generator by Generac (a Value of $14,000) ~ Two (2) Water Heaters, BSG Security System & Full-Yard Sprinkler System ~ See Owner's Highlights in Assoc. Docs for More!~ Has been professional cleaned & is Move-in Ready! ~ Put This One on Your List to See!
Courtesy of The Real Estate Group
This real estate information comes in part from the Internet Data Exchange/Broker Reciprocity Program. Information is deemed reliable but is not guaranteed.
© 2017 San Antonio Board of Realtors. All rights reserved.
 Facebook login requires pop-ups to be enabled
Facebook login requires pop-ups to be enabled







