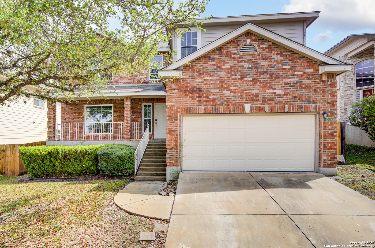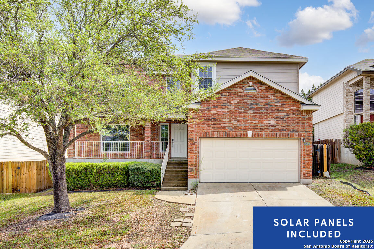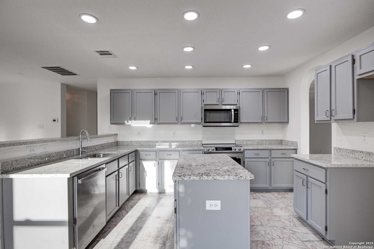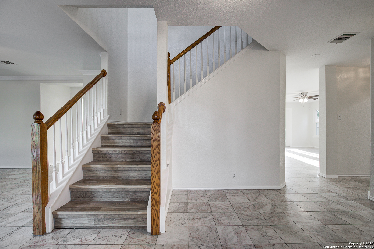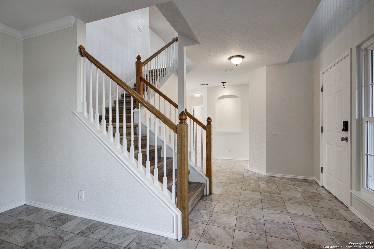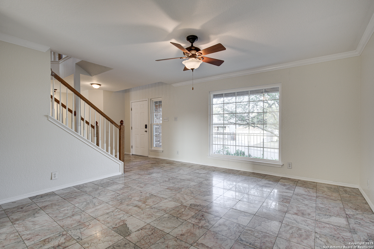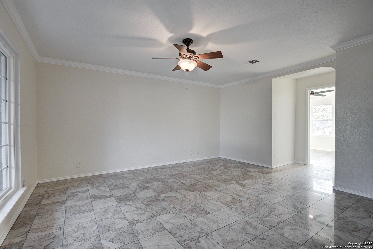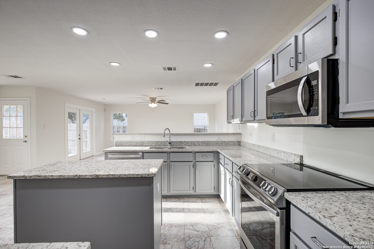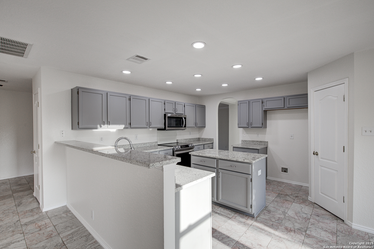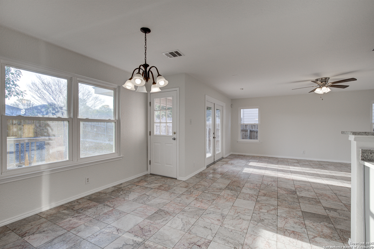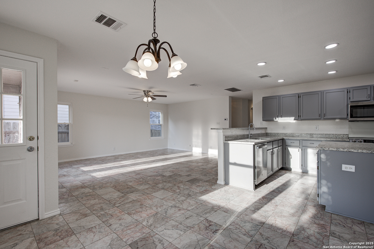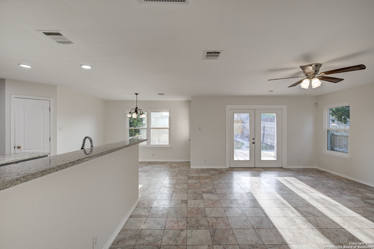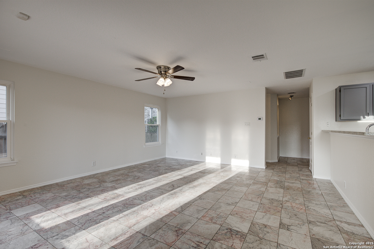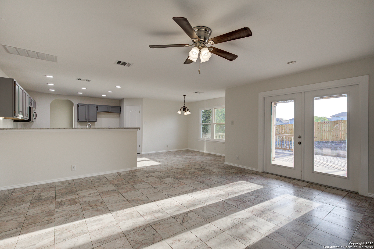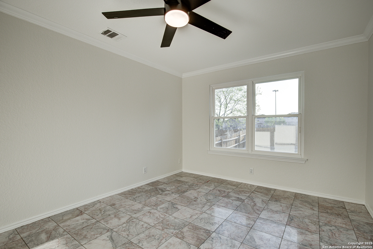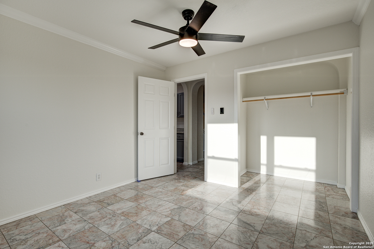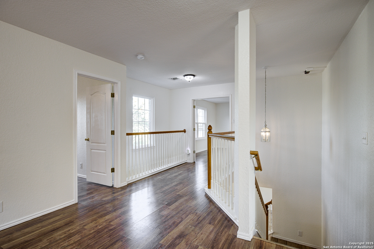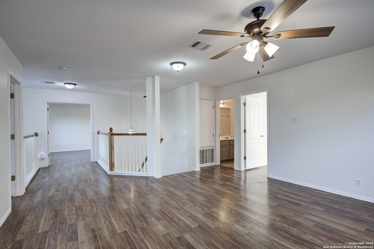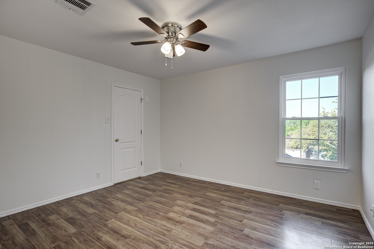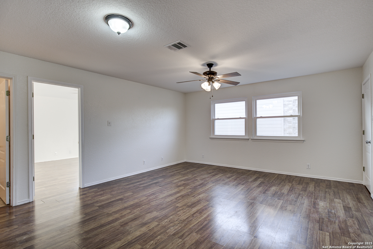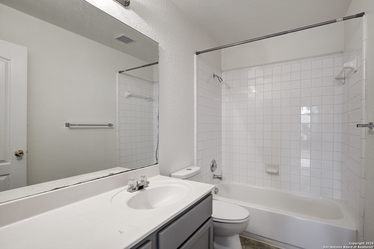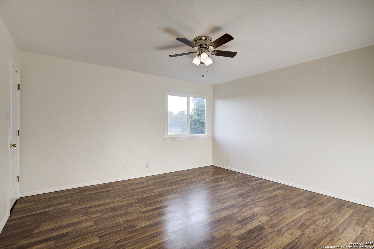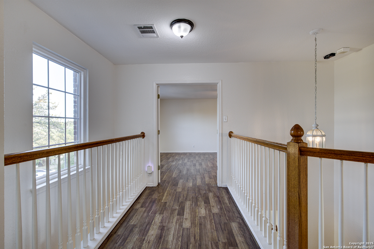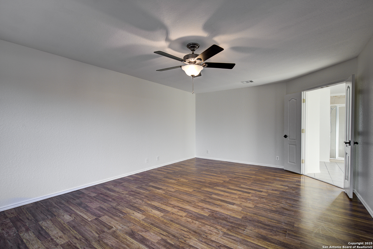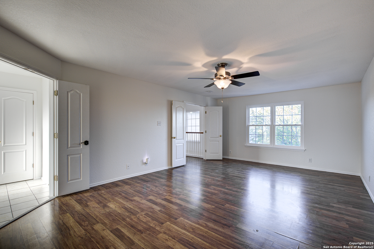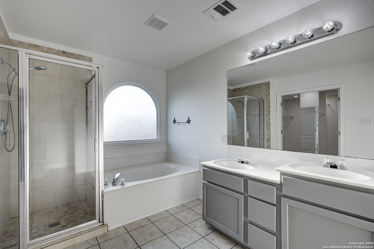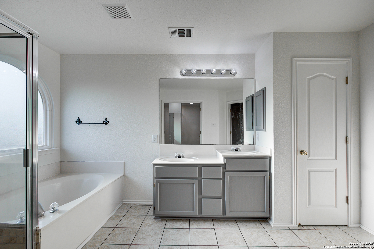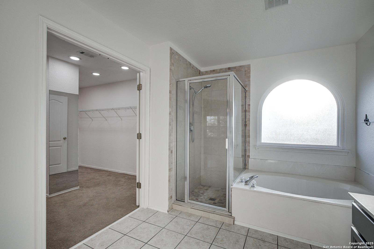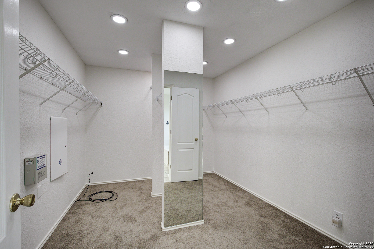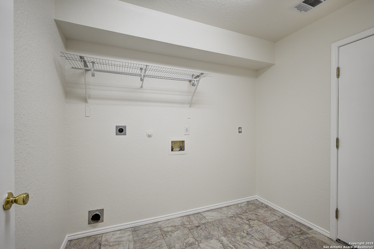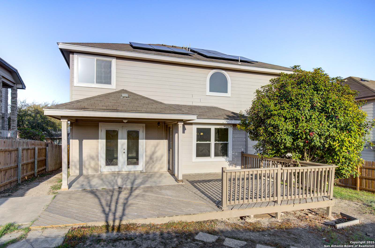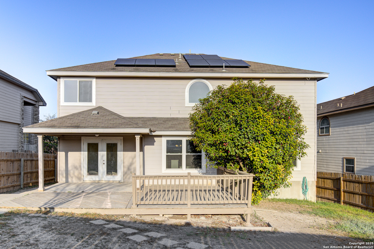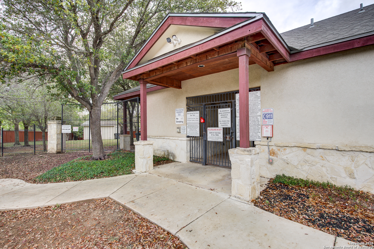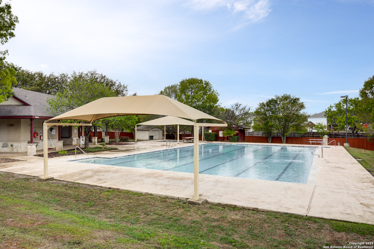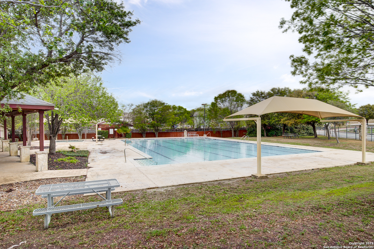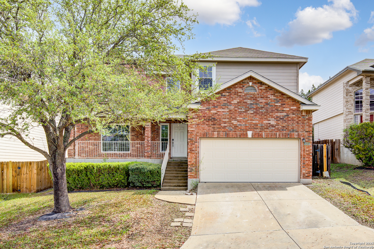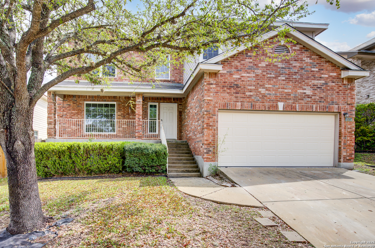Upon entering, you're greeted by a bright dining area on the left, filled with abundant natural light. To the right, the spacious living room seamlessly flows into the kitchen, creating an ideal space for entertaining. Large windows in the living room enhance the home's open feel while allowing plenty of natural light to fill the space. The kitchen is equipped with ample cabinet and countertop space, a central island for easy meal prep, and built-in stainless steel appliances. Upstairs, a grand loft area connects the additional bedrooms, providing a cozy retreat for relaxation or gatherings. The generously sized master suite offers space for a sitting area and includes a full ensuite bath featuring a double vanity, a separate shower, and a soaking tub for ultimate comfort. Step outside to enjoy the backyard, which boasts a covered patio with a ceiling fan and an extended deck-perfect for outdoor entertaining or quiet relaxation. This energy-efficient home features recently replaced windows and solar panels, helping reduce utility costs while promoting sustainability. Welcome to this beautiful 4-bedroom, 2.5-bathroom home located on the west side of San Antonio. Upon entering, you're greeted by a bright dining area on the left, filled with abundant natural light. To the right, the spacious living room seamlessly flows into the kitchen, creating an ideal space for entertaining. Large windows in the living room enhance the home's open feel while allowing plenty of natural light to fill the space. The kitchen is equipped with ample cabinet and countertop space, a central island for easy meal prep, and built-in stainless steel appliances. Upstairs, a grand loft area connects the additional bedrooms, providing a cozy retreat for relaxation or gatherings. The generously sized master suite offers space for a sitting area and includes a full ensuite bath featuring a double vanity, a separate shower, and a soaking tub for ultimate comfort. Recent updates include freshly painted walls throughout the home, newly replaced windows, new garage door and solar panels, ensuring both modern appeal and energy efficiency. Step outside to enjoy the backyard, which boasts a covered patio with a ceiling fan and an extended deck-perfect for outdoor entertaining or quiet relaxation. Conveniently located near the Alamo Ranch shopping and dining district and just a short drive from Lackland Air Force Base, this home blends comfort, style, and convenience. Don't miss this opportunity-schedule a tour today!
 Facebook login requires pop-ups to be enabled
Facebook login requires pop-ups to be enabled







