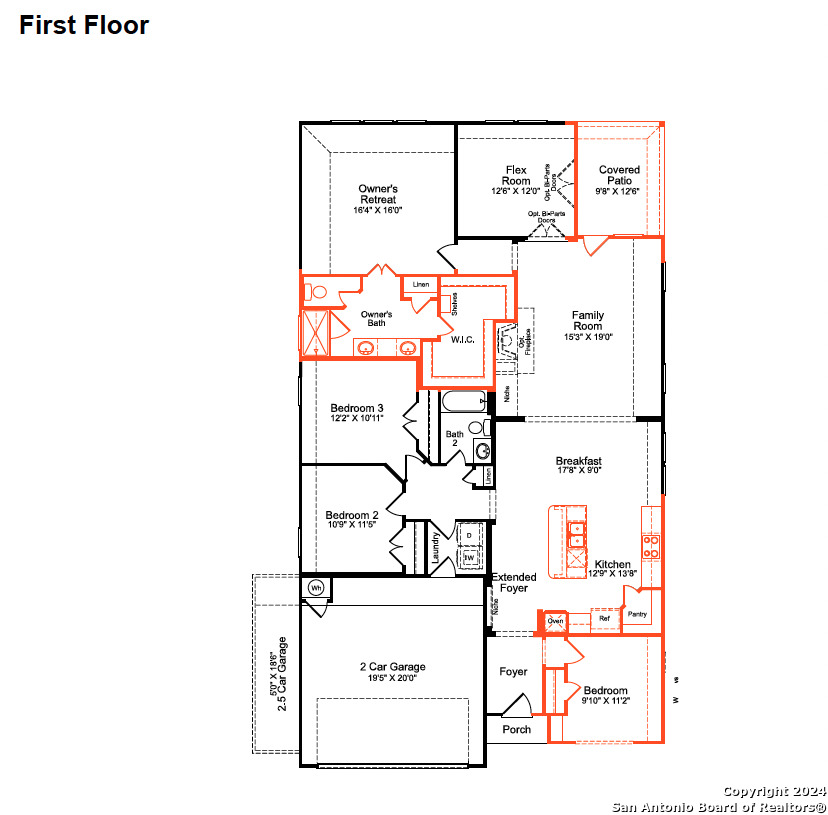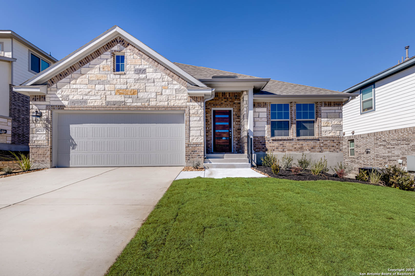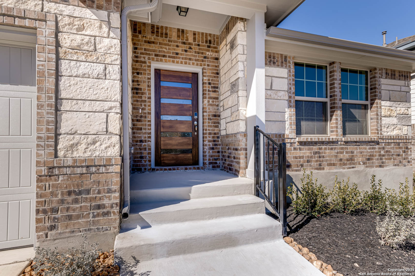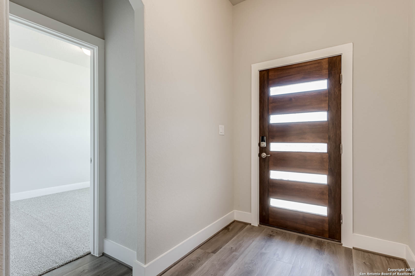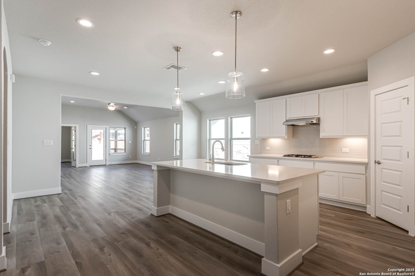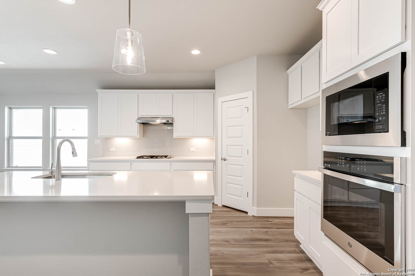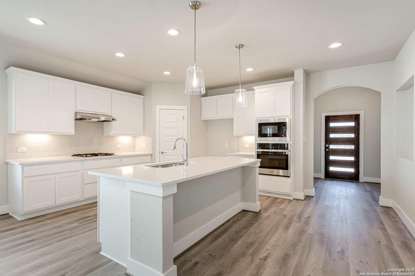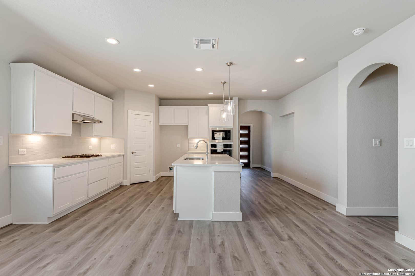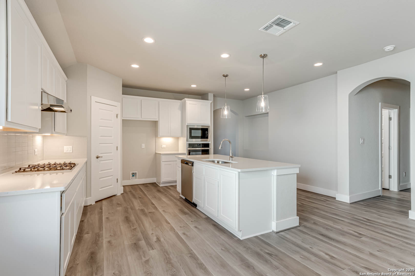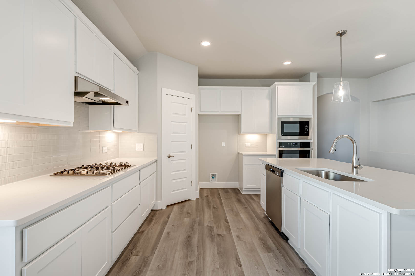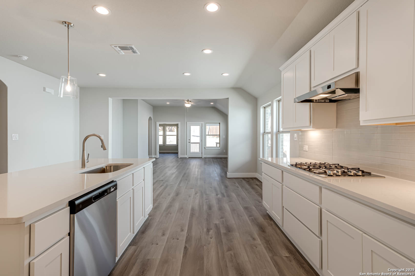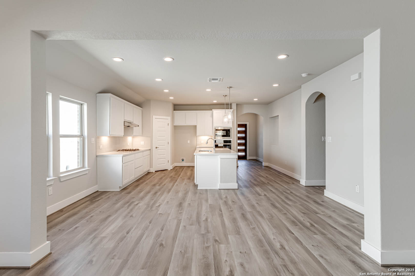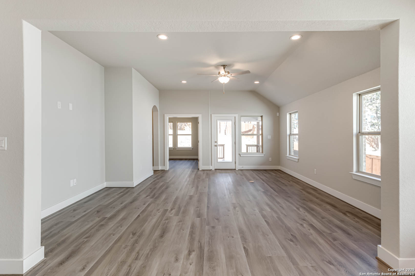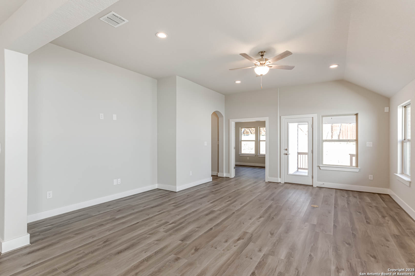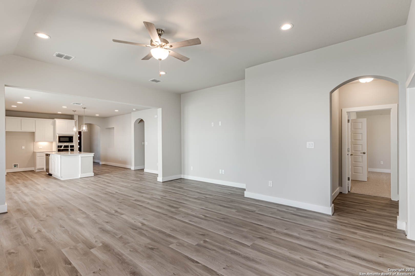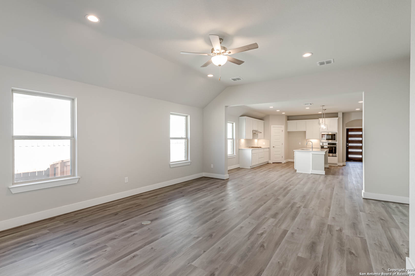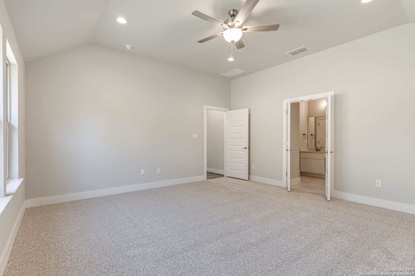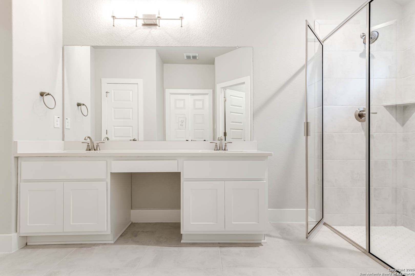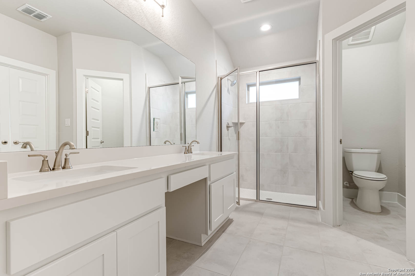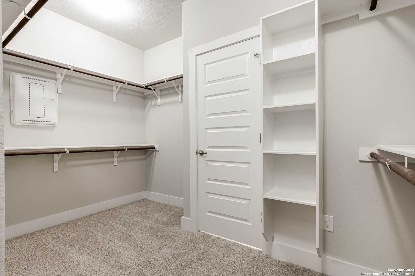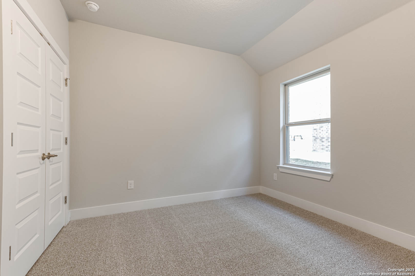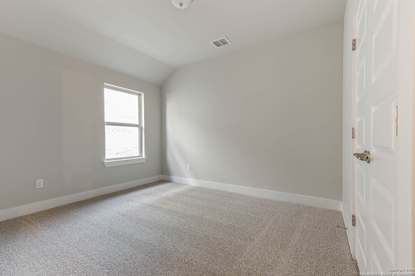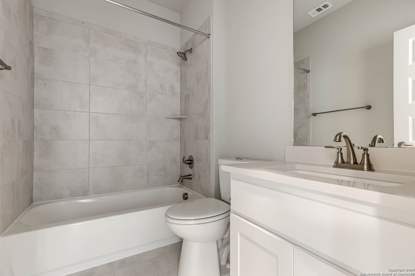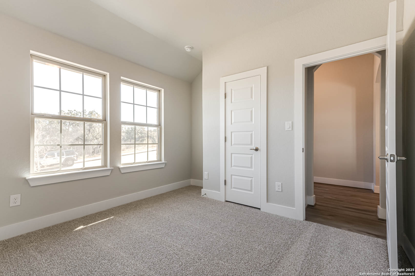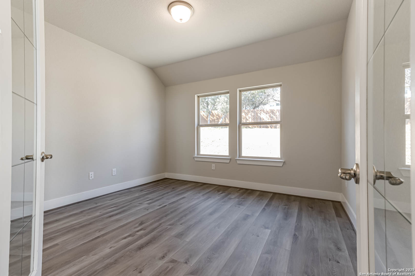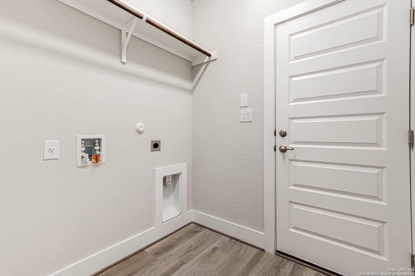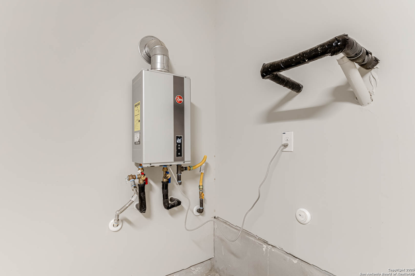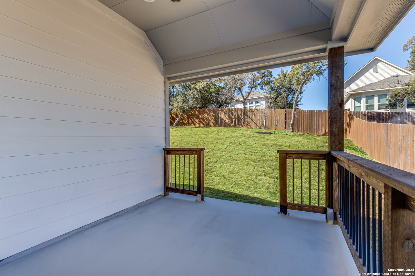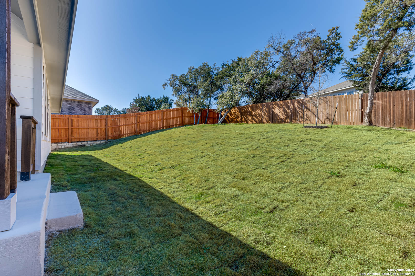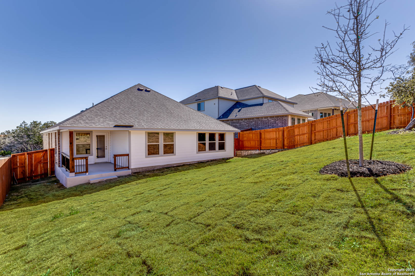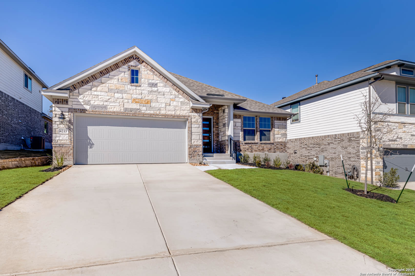Introducing the San Saba floor plan: a beautifully designed open-concept single-story home featuring 4 bedrooms, 2 bathrooms, a versatile flex room, and a 2-car garage, all within 2,167 sq. ft. This highly sought-after layout boasts a wealth of upgrades, including a gourmet kitchen outfitted with built-in GE Profile appliances, a gas cooktop, a stylish designer backsplash, quartz countertops, a single kitchen basin, and custom Kent Moore cabinetry complete with pot drawers and a recycling center in the island. The main living area showcases elegant wood-like flooring and is enhanced by upgraded door and base trim featuring 1x6 baseboards, along with an impressive lighting package throughout the home. The primary suite offers a serene retreat with a spacious ensuite bathroom, complete with an oversized walk-in shower and a generous walk-in closet. The flexible room off the family room can be tailored to suit your lifestyle, whether you need a home office, playroom, or workout area. This energy-efficient residence is surrounded by a 6-foot privacy fence, and features a fully sodded yard with a programmable irrigation system and a complete landscaping package. Experience comfort and style in the San Saba-where modern living meets convenience.
Courtesy of Keller Williams Heritage
This real estate information comes in part from the Internet Data Exchange/Broker Reciprocity Program. Information is deemed reliable but is not guaranteed.
© 2017 San Antonio Board of Realtors. All rights reserved.
 Facebook login requires pop-ups to be enabled
Facebook login requires pop-ups to be enabled







