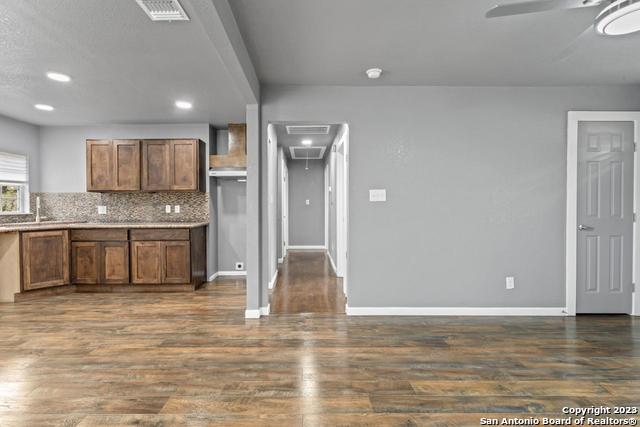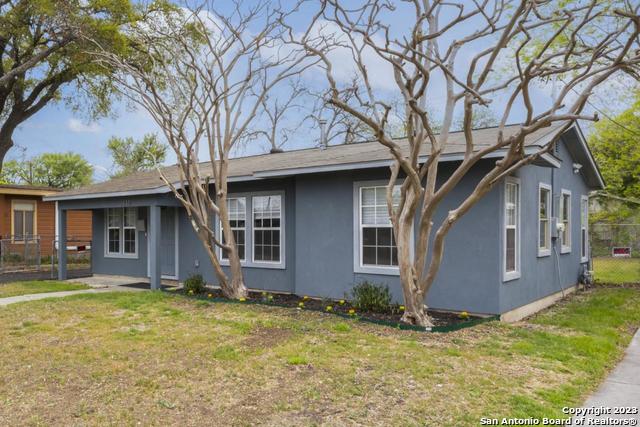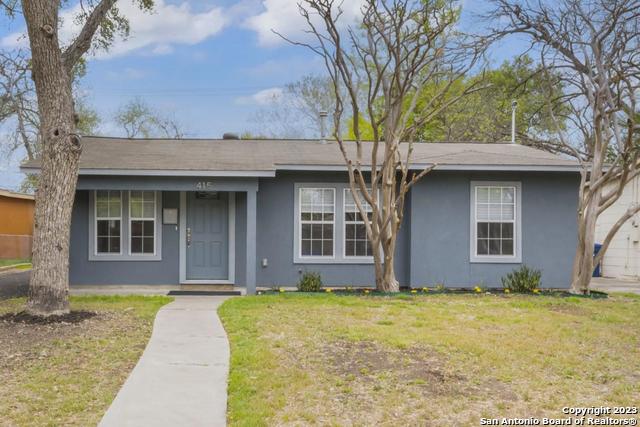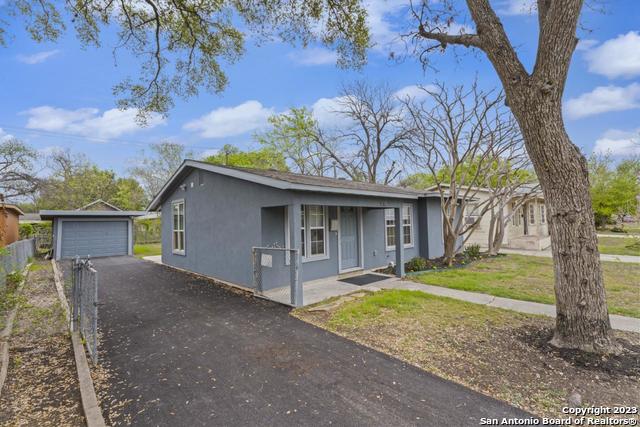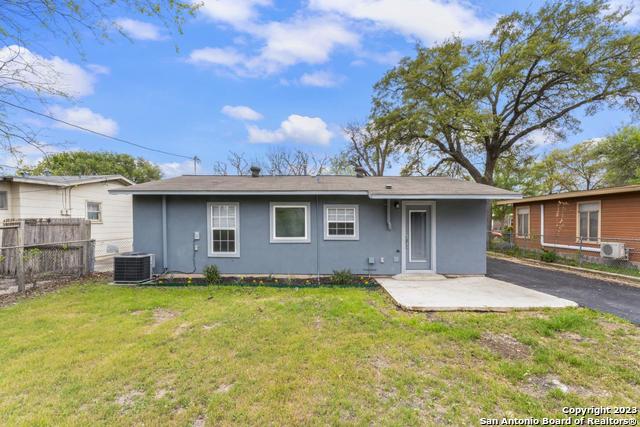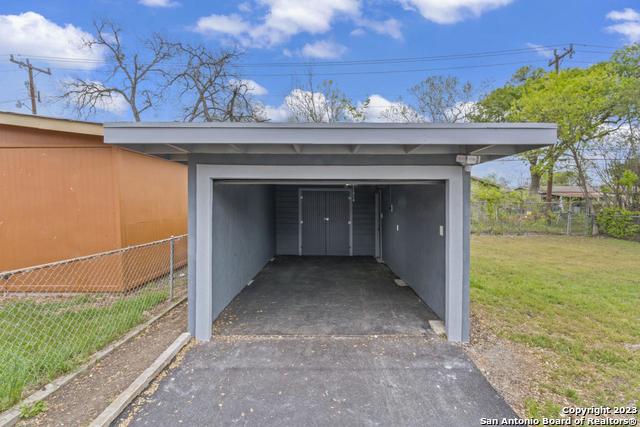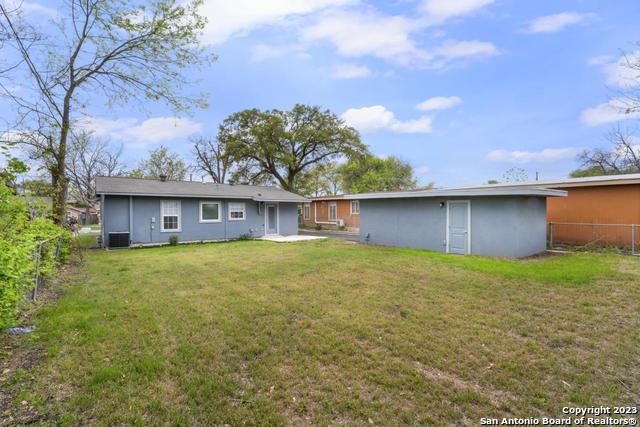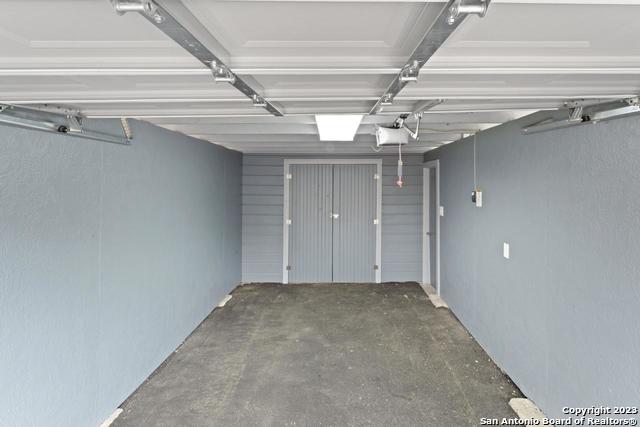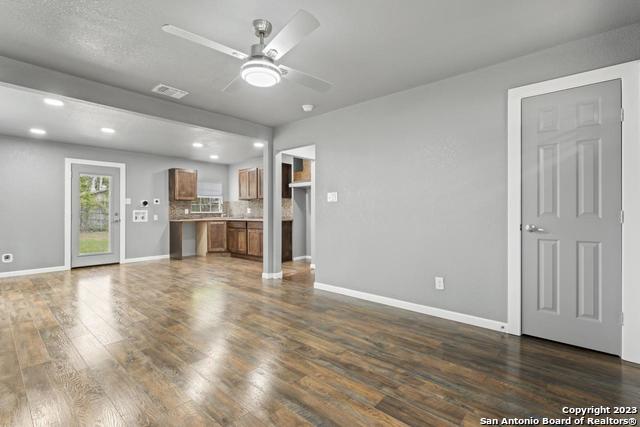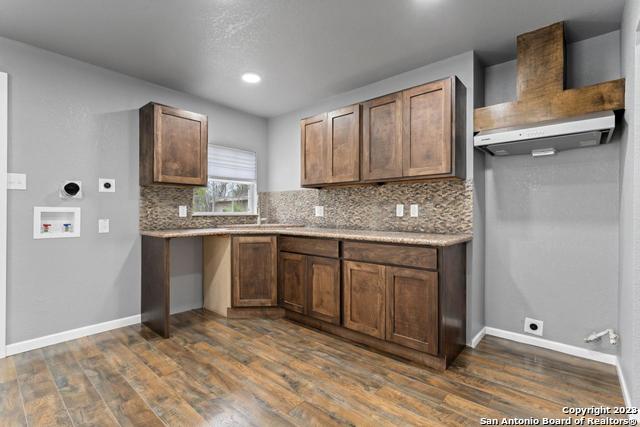Come & experience this completely renovated home located in established Wonder Homes Subdivision. Easy access to nearby retail centers, entertainment venues, grocery stores, restaurants, bars, libraries, colleges. Convenient to Medical Center, San Antonio International Airport, and downtown. Just minutes away from Loop 410 & I-10 (prime location near major highways). Complete renovations, featuring an open floor plan and keeping with the original 1948 footprint while updating and representing a "new home build". Large fenced backyard provides plenty of room for additional building, pool, or add-on. RENOVATION DETAILS * Complete Rewire and Trim including New Meter Loop following City of San Antonio Electric Code and Inspected (house and garage) * Complete Stucco and Trim (house and garage) * Garage Door (10x7 and motor) * Driveway (removed old asphalt & ribbon curb) New Driveway including garage * Custom wood kitchen cabinets with Granite Countertops * New Exterior Windows * New Doors and hardware (house & garage) * New HVAC Dual System - Energy Efficient 16 SEER & Complete Duct work (House) * Appliances Hookups: Oven, Range/Cook top (Gas or Electric), Dishwasher, Refrigerator * Stove Exhaust Fan, Gas Water Heater, Garbage Disposal * Laundry features: Washer Hookup, Dryer Connection * Added Insulation (walls and attic) * Interior features: * Features: Smoke Detectors; Carbon Monoxide Detector (hall); Custom Wood Cabinets with Granite Countertops (Kitchen); Ceiling Fans w/Light Fixture & Remotes; Shower with Glass Door; Linen Closet (Bathroom); Original Wood Floors (Hallway & Bedrooms); Hall Closet; Coat Closet (Living Room); Waterproof Laminate Wood Flooring (Living Room & Kitchen); Open Floor Plan; Completed new finish-out and fixtures * Exterior features: * Uncovered Patio (137 sq ft) * Covered Porch (54 sq ft) * Detached One Car Garage w/Automatic Opener & Storage Room * Fencing: Chain Link - Gated at Driveway and Alley * Residential vegetation: Mature Trees * Roof replaced 2010.
Courtesy of Jensen & Company
This real estate information comes in part from the Internet Data Exchange/Broker Reciprocity Program. Information is deemed reliable but is not guaranteed.
© 2017 San Antonio Board of Realtors. All rights reserved.
 Facebook login requires pop-ups to be enabled
Facebook login requires pop-ups to be enabled







