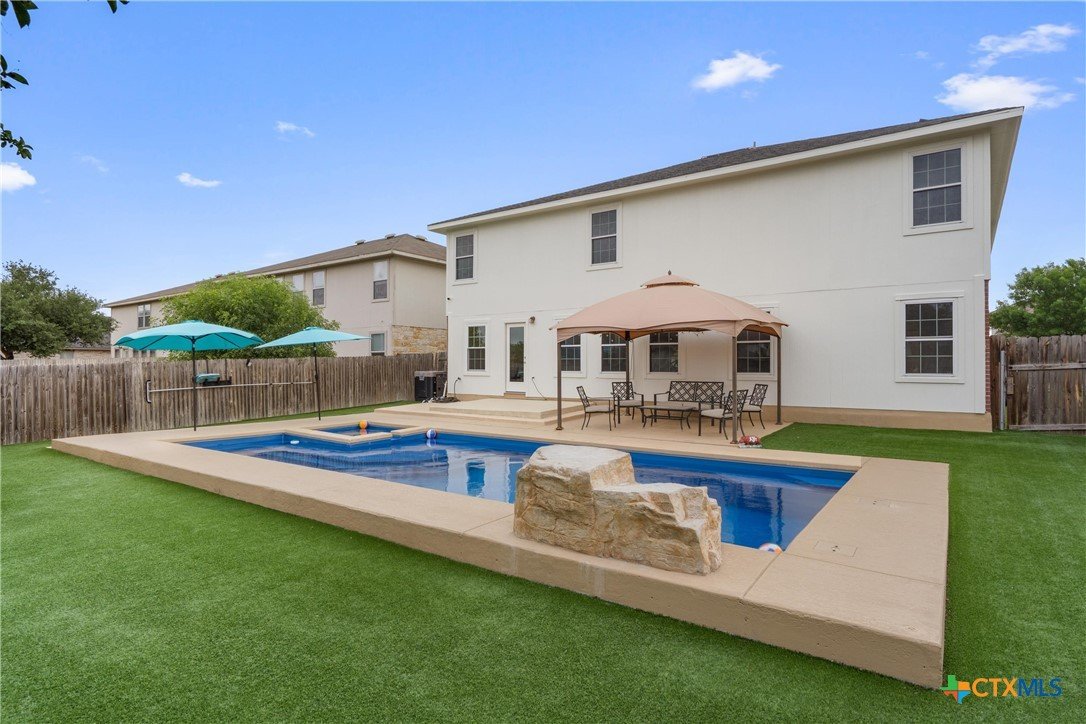You're invited in to tour this sprawling Everest floor plan with us. Featuring over three thousand square feet of living space. You'll find five well portioned bedrooms with walk-in closets, three full sized bathrooms, a powder room, a game room large enough for the most serious game nights, two dining rooms, a recently updated kitchen to include glass back splash and quartz countertops, and a backyard ready for all your entertaining. The recent full interior paint refresh brightens this home and allows the natural light to dance across the room. Downstairs you'll appreciate the primary bedroom overlooking your private pool as well as two dining spaces and a spacious kitchen open to the living room. Upstairs, you'll enjoy the giant game room, two bedrooms and a full bathroom on one side, two bedrooms and a full bathroom on the other side, as well as the laundry room. Upgrades galore! A few worth mentioning are: Solar Panels-owned, flooring, countertops, sinks, faucets, pool, pool heater and chiller, Turf in backyard, new shingles 2022, Upstairs HVAC, new windows, whole house blinds coming 5/2025. Schedule your showing today! This weekend, 5/23/25-5/27/25, the owner is offering 2% buyer incentive.
Courtesy of Investment Realty
This real estate information comes in part from the Internet Data Exchange/Broker Reciprocity Program. Information is deemed reliable but is not guaranteed.
© 2017 San Antonio Board of Realtors. All rights reserved.
 Facebook login requires pop-ups to be enabled
Facebook login requires pop-ups to be enabled




















































