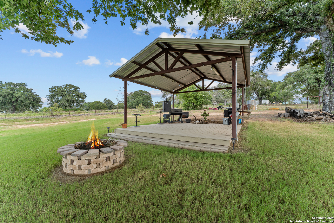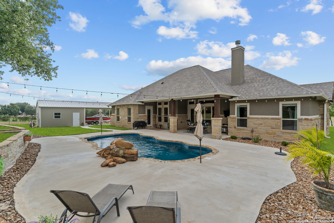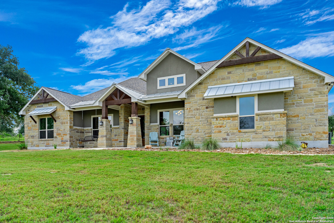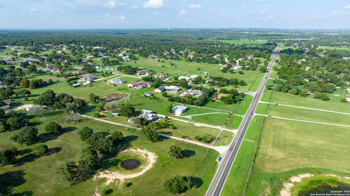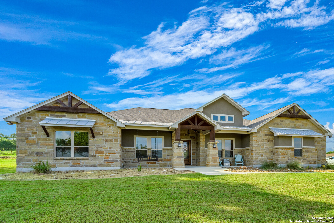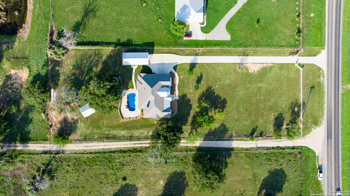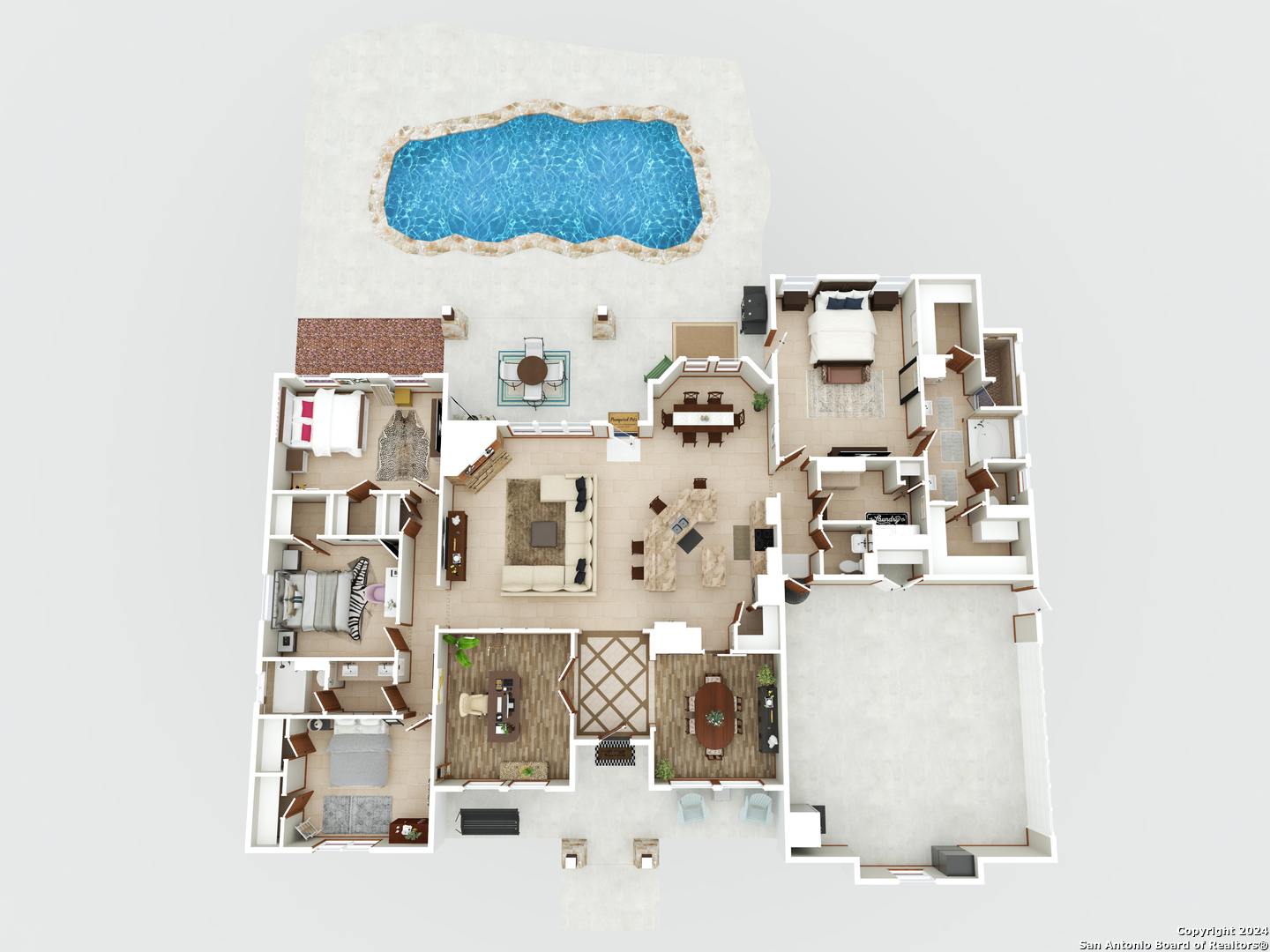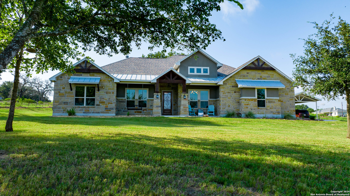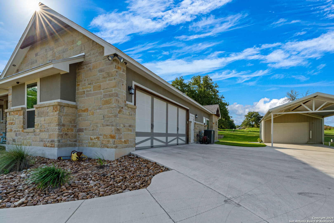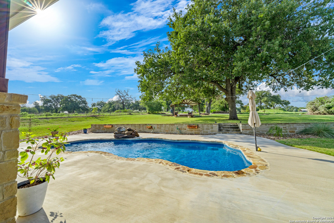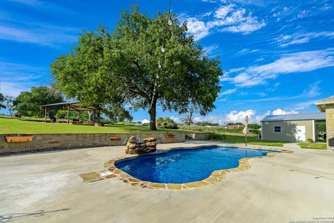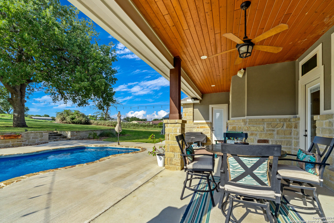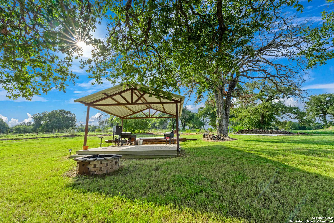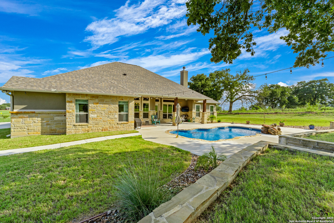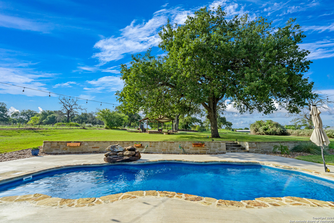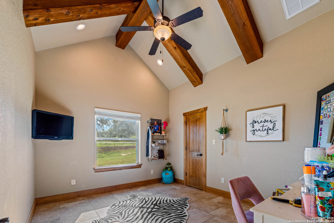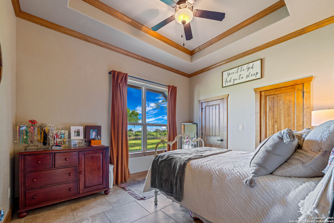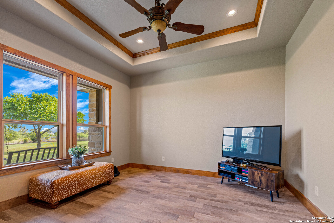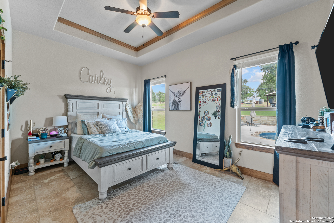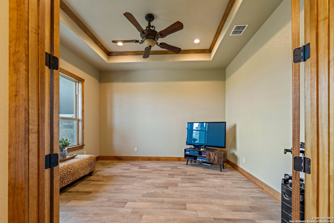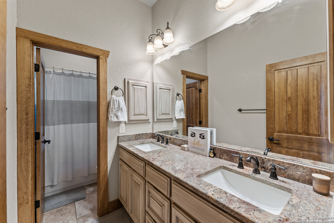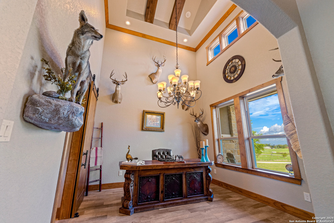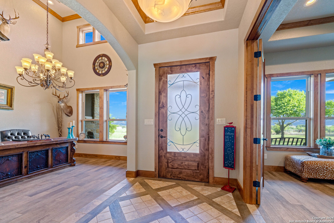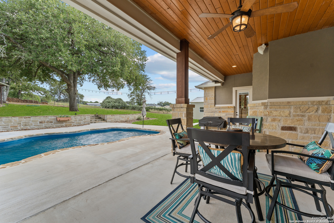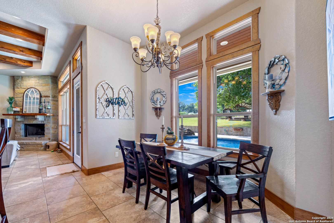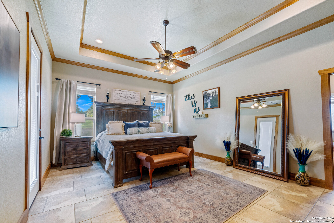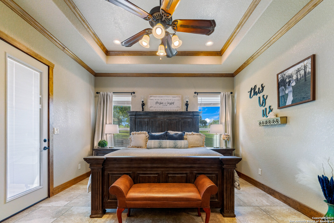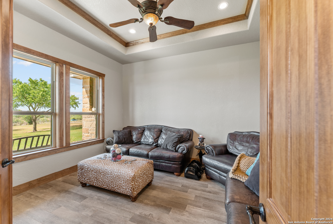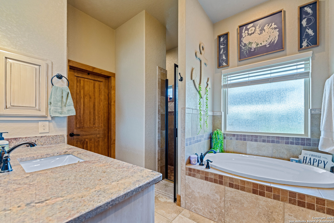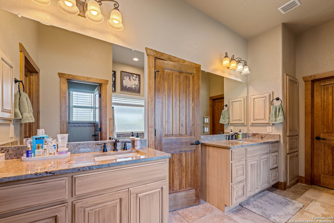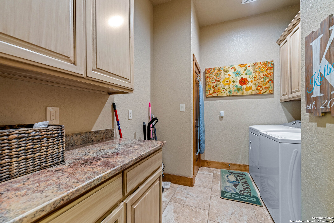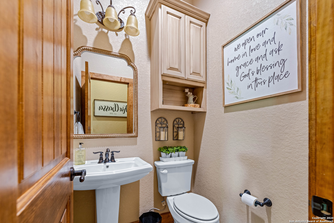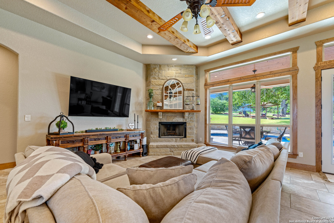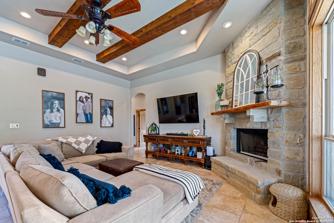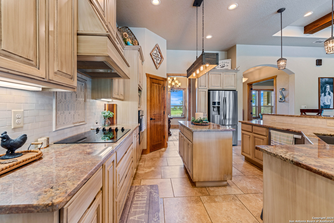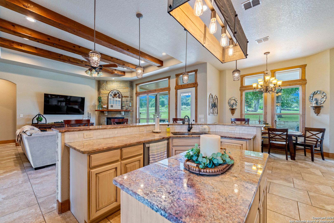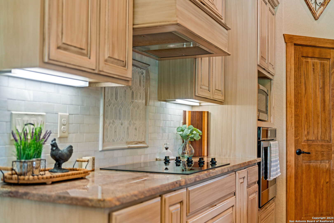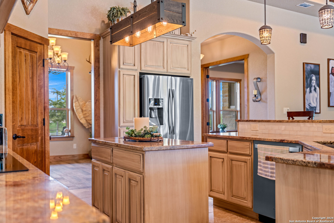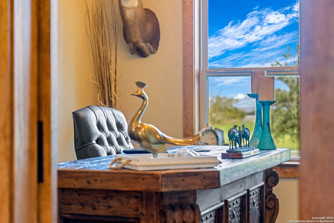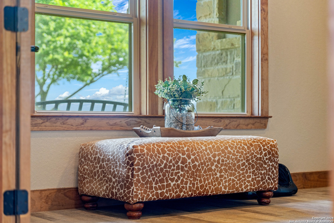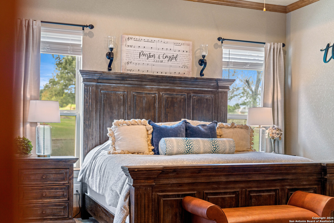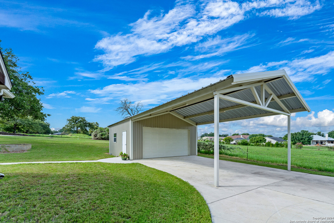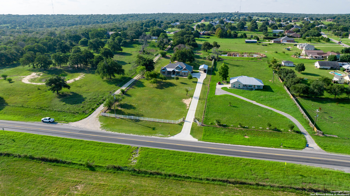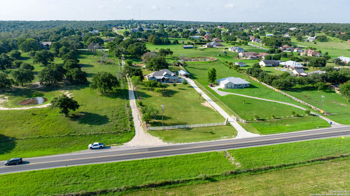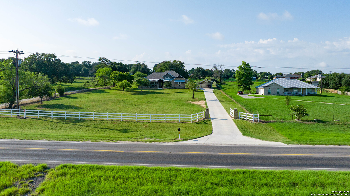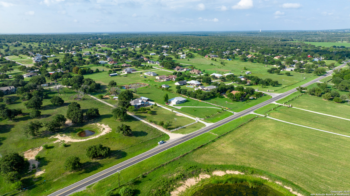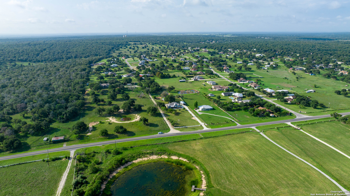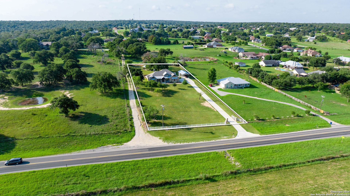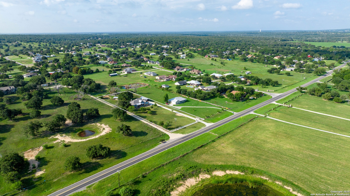WELCOME HOME! We invite you to step inside this stunning Ranch style 4-bedroom, 2.5-bath custom home nestled on 1.67 fully fenced acres in beautiful La Vernia. Built in 2019 and exceptionally maintained, this property boasts over 2,700 square feet of living space with an open floor plan. It is the true definition of quality, featuring exquisite custom cabinetry with an antiqued finish, premium grade granite countertops throughout, stainless steel appliances, cedar ceiling beams, a custom hewn mesquite mantle, natural wood trim, as well as solid wood doors. These features add to its rustic charm and elegance, creating a warm and inviting atmosphere. Step outside, and you'll be captivated by the exterior of the home-a stunning blend of stone and stucco with striking cedar accents that exude character and curb appeal. Fully sprinklered and landscaped, the property includes mature trees providing shade, creating a tranquil and relaxing outdoor environment. An expansive concrete driveway leads up to the house, enhancing convenience and curb appeal. Conveniently located less than two miles from the high school and just three miles from HEB, this home offers the perfect blend of privacy and proximity to town. Enjoy amazing hilltop views, including a glimpse of the San Antonio skyline, and entertain family and friends in the spacious backyard, complete with an in-ground pool and a barbecue-covered pavilion. Additionally, the property includes a custom 24x20 metal workshop and an attached 24x24 two-car carport, making it ideal for any hobbyist or additional storage needs. Don't miss the opportunity to own this exceptional home that perfectly balances luxury, convenience, and breathtaking scenery.
Courtesy of South Texas Realty, Llc
This real estate information comes in part from the Internet Data Exchange/Broker Reciprocity Program. Information is deemed reliable but is not guaranteed.
© 2017 San Antonio Board of Realtors. All rights reserved.
 Facebook login requires pop-ups to be enabled
Facebook login requires pop-ups to be enabled







