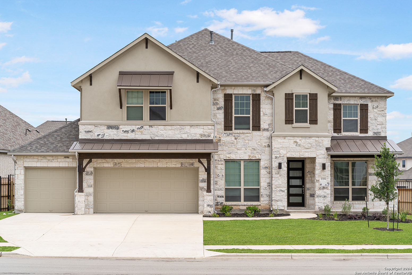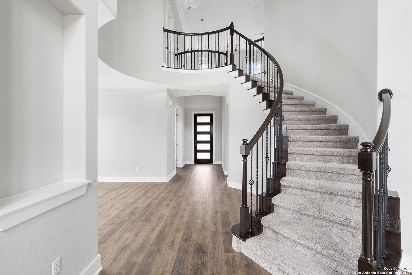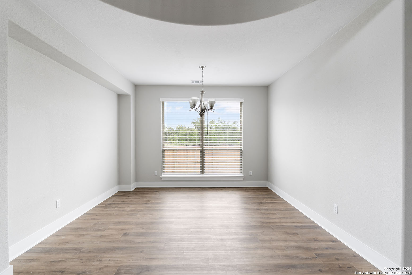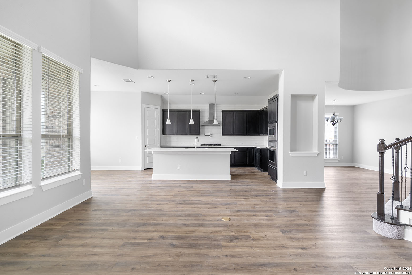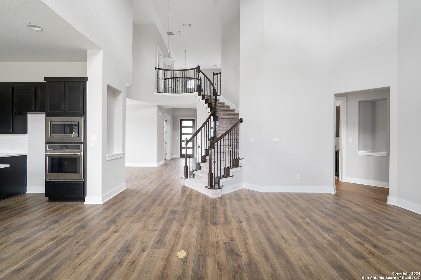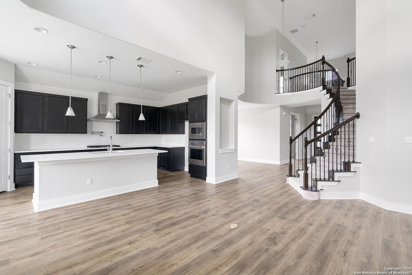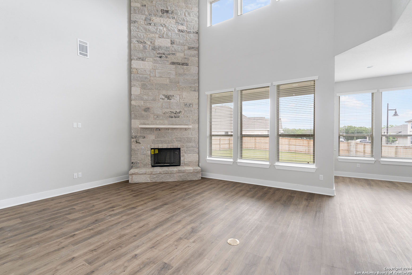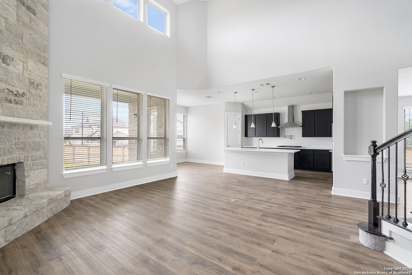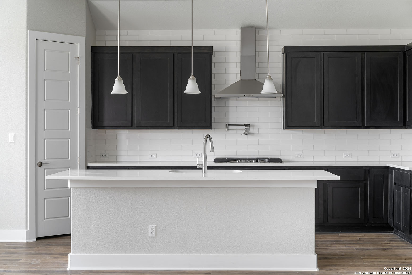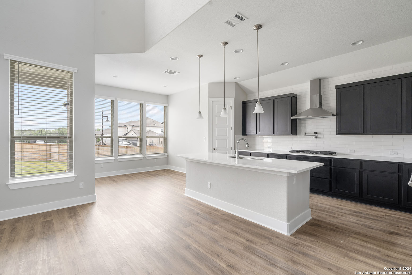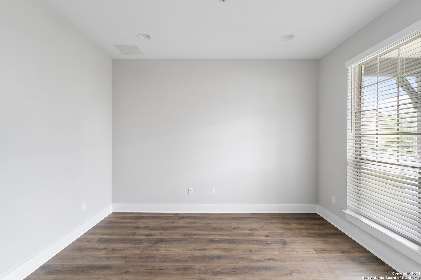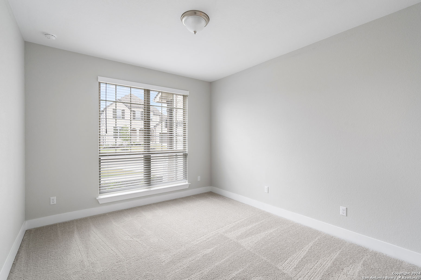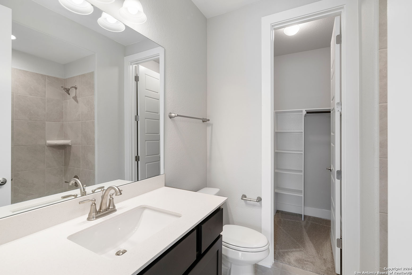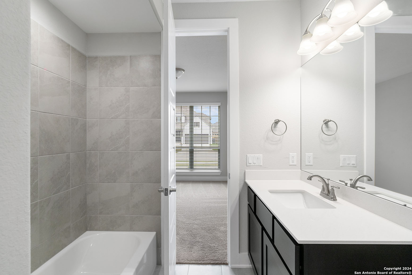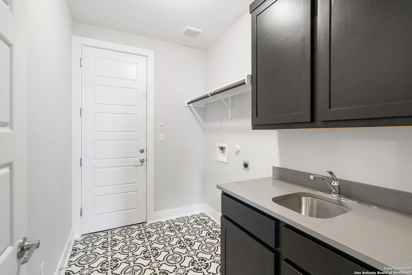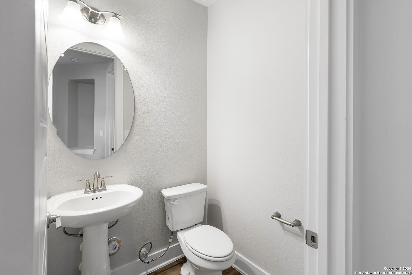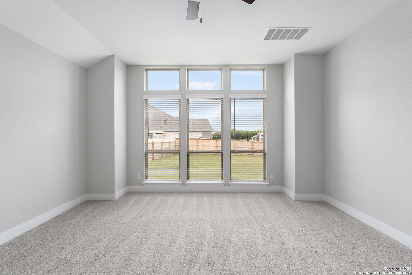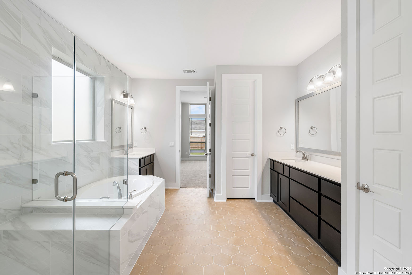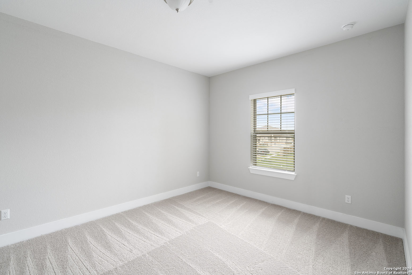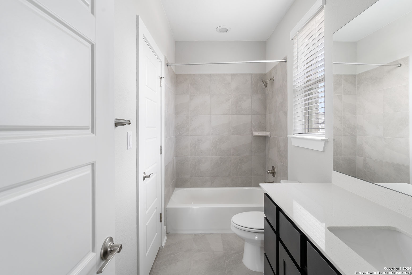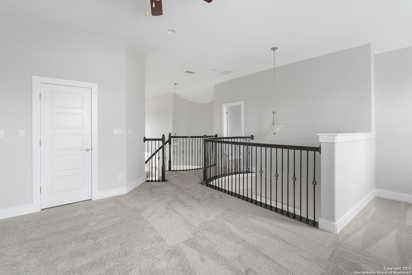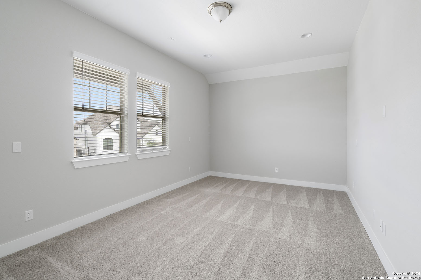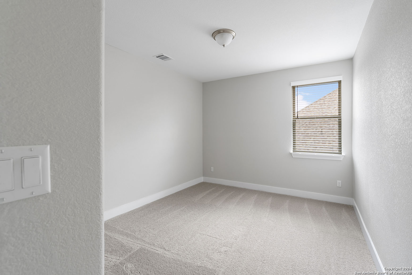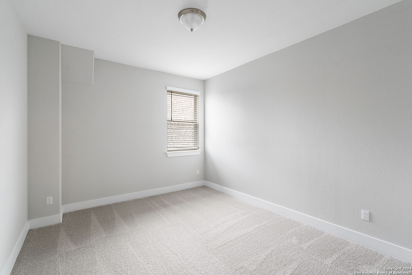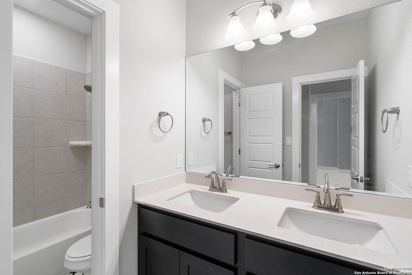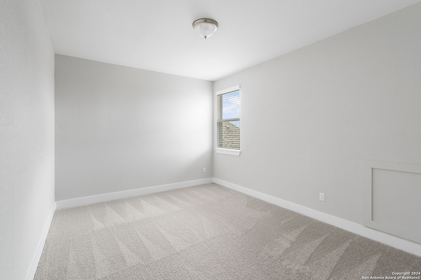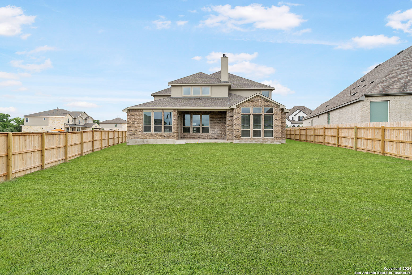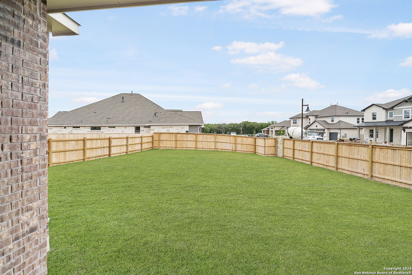If you are looking for a home to accommodate your family and friends, look no further than the Concord plan. This 3,442 sq.ft.,2 story home constructed on a corner, quarter acre lot, has 5 bedrooms, 4.5 bathrooms, enhanced kitchen with custom cabinetry, upgraded 5 burner gas cooktop, and quartz counters with designer backsplash. Gather in the kitchen around the upgraded island or enjoy your outdoor entertaining area with a gas drop for your bbq pit and party on the patio. More room for enjoyment awaits upstairs with a spacious game room and media room for your viewing pleasure. This home comes equipped with upgraded features throughout to include flooring, custom cabinetry, counters, backsplash, recessed can lighting and electrical/low voltage upgrades in all bedrooms, ensuite bed/bathrooms, game room and media room. The home includes a 6' cedar privacy fence, fully sodded front and back yard with landscape package and full irrigation system.
Courtesy of Keller Williams Heritage
This real estate information comes in part from the Internet Data Exchange/Broker Reciprocity Program. Information is deemed reliable but is not guaranteed.
© 2017 San Antonio Board of Realtors. All rights reserved.
 Facebook login requires pop-ups to be enabled
Facebook login requires pop-ups to be enabled







