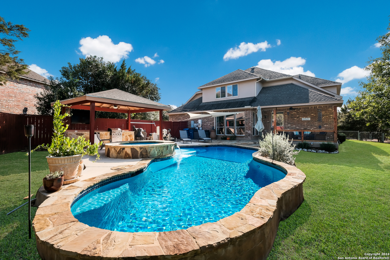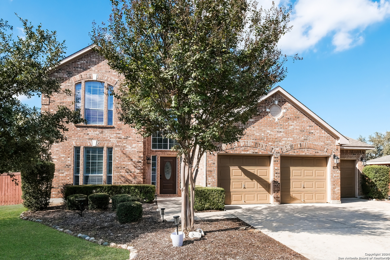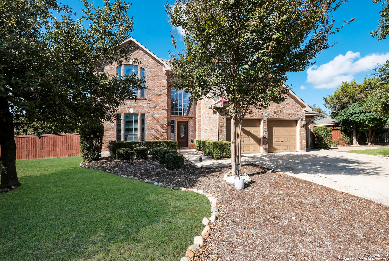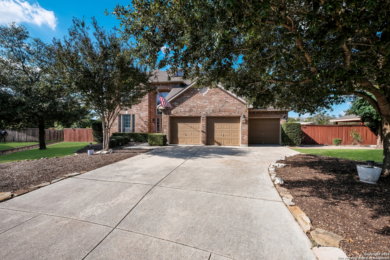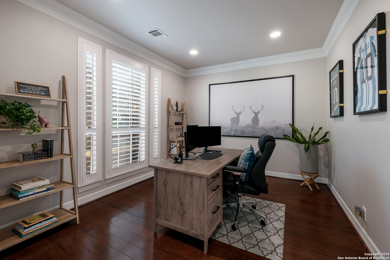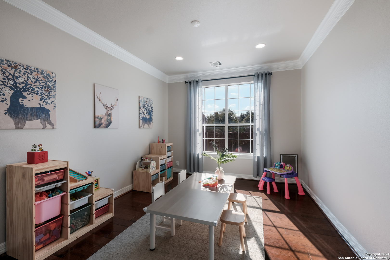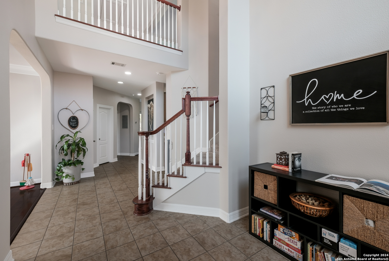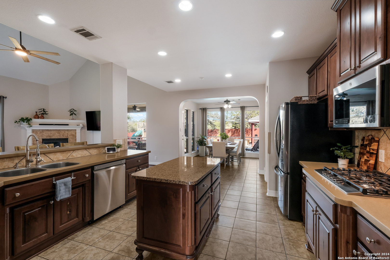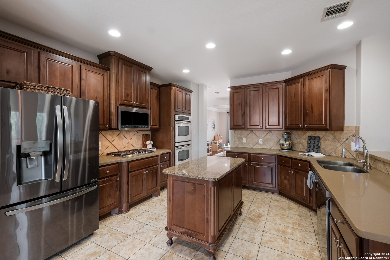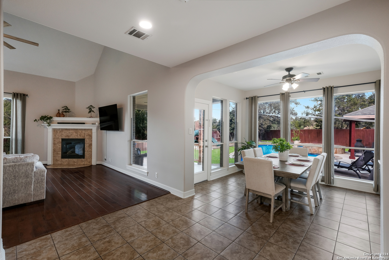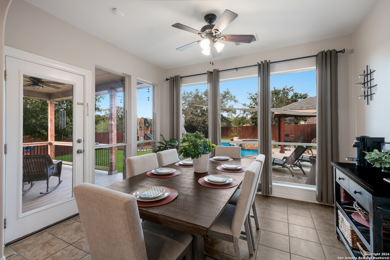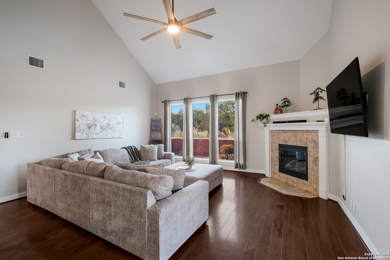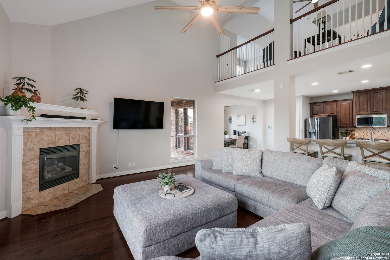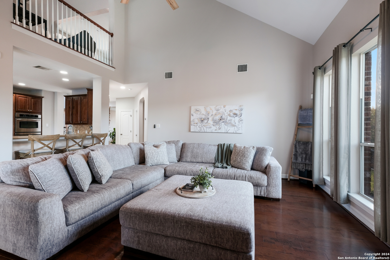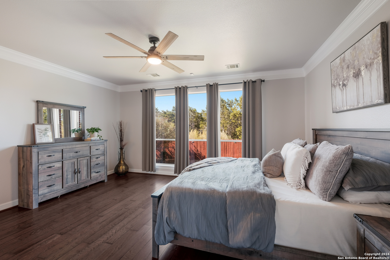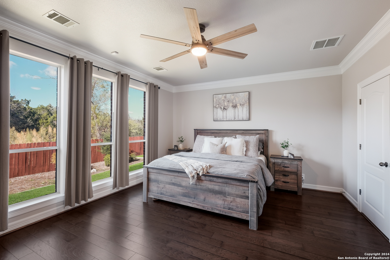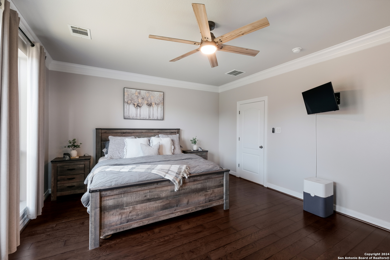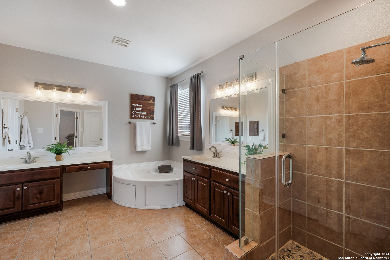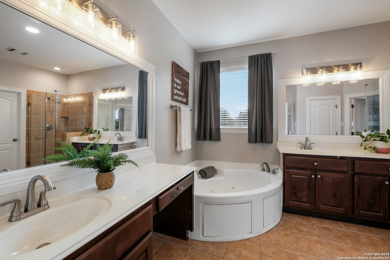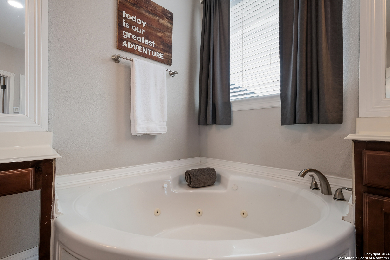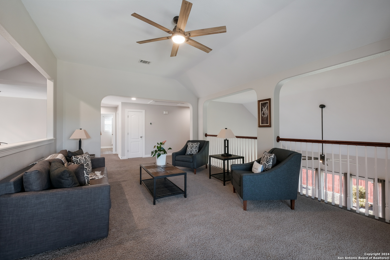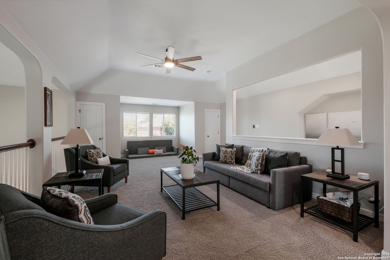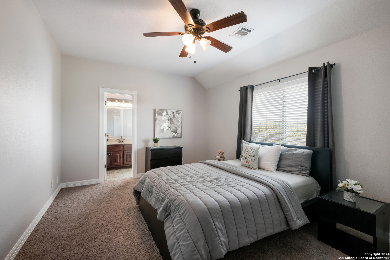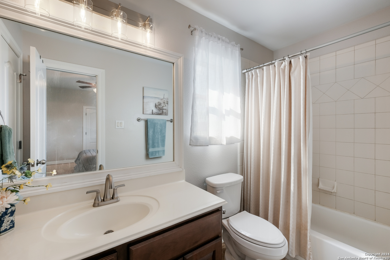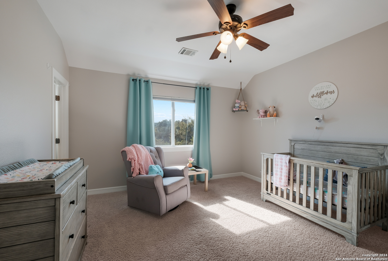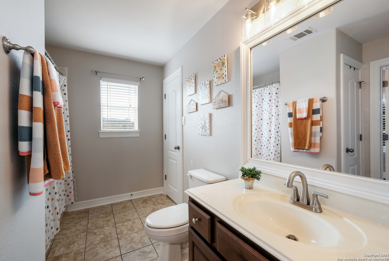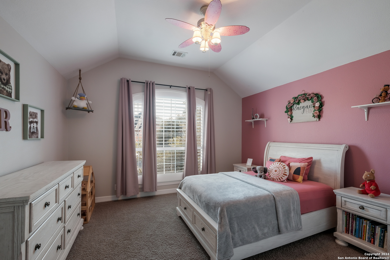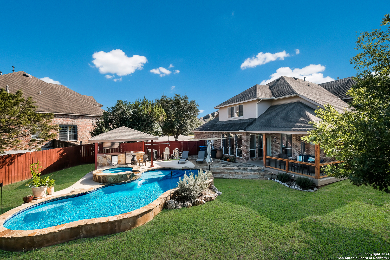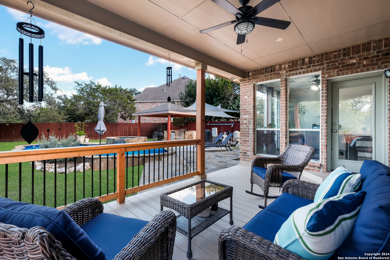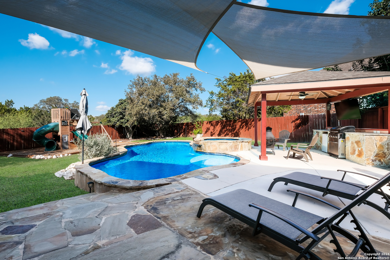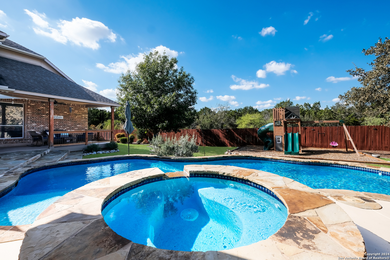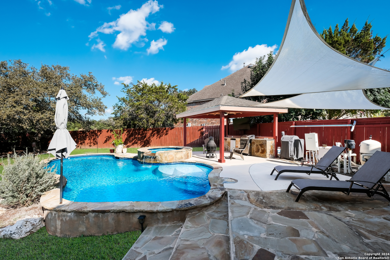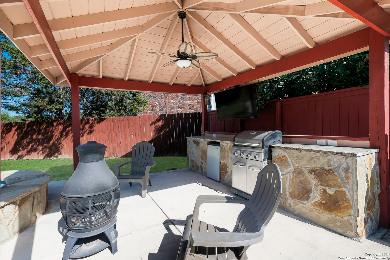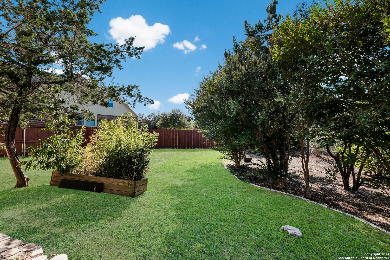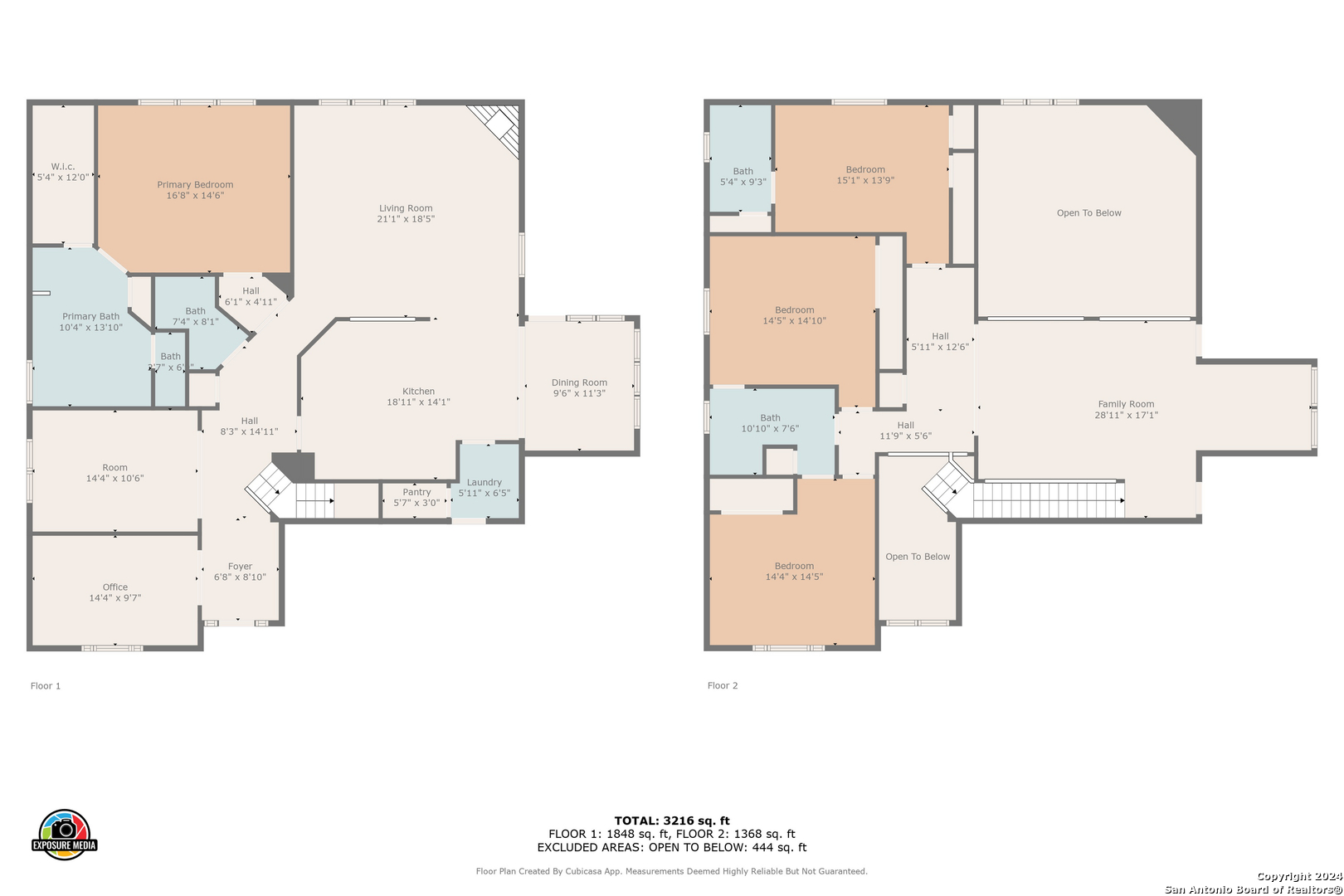Located in the prestigious Cibolo Canyon neighborhood, this stunning cul-de-sac home features thoughtful design on nearly half an acre. From the oversized driveway to the three-car garage, there's plenty of room for vehicles and storage. Step inside to a freshly painted interior, where a large, open kitchen awaits, complete with a central island, stainless steel appliances, double ovens, and gas cooking-perfect for culinary enthusiasts. The layout includes both a formal dining room and a generous eat-in kitchen area, seamlessly blending style and function. The living room, with wood floors and a cozy fireplace, creates an inviting atmosphere. The oversized primary suite is conveniently located on the main level, featuring an en-suite bathroom with a double vanity, garden tub, and a newly updated stand-alone shower. Additional highlights include a flex space downstairs currently used as a study and a versatile game room/flex space upstairs. Outside, the home shines as an entertainer's dream. A spacious back patio with a new Trex deck overlooks a sparkling pool, hot tub, and a complete outdoor kitchen area, ideal for al fresco dining and gatherings. The backyard includes a playground and also backs to a greenbelt, providing a serene and private outdoor setting. Solar panels for added energy efficiency! With top-rated NEISD schools nearby, this property offers a spacious layout and upscale features that balance comfort with convenience. This is where your next chapter begins!
Courtesy of Keller Williams Heritage
This real estate information comes in part from the Internet Data Exchange/Broker Reciprocity Program. Information is deemed reliable but is not guaranteed.
© 2017 San Antonio Board of Realtors. All rights reserved.
 Facebook login requires pop-ups to be enabled
Facebook login requires pop-ups to be enabled







