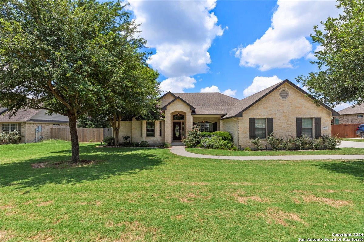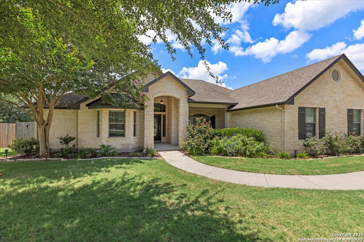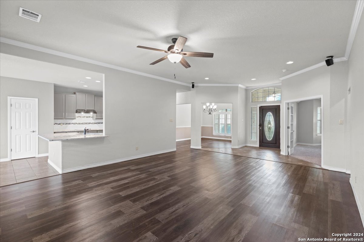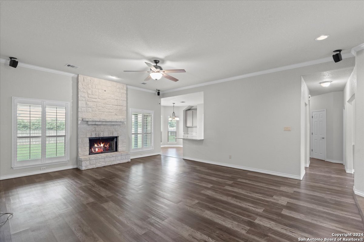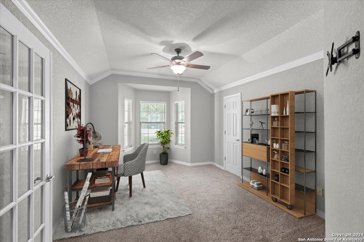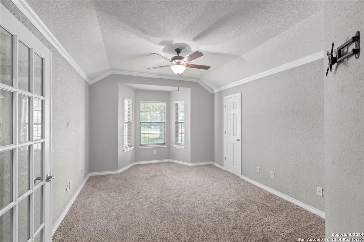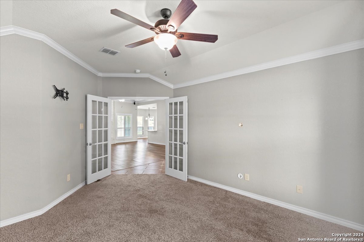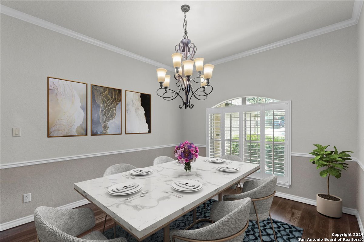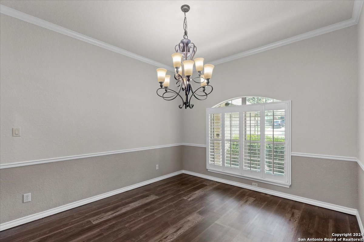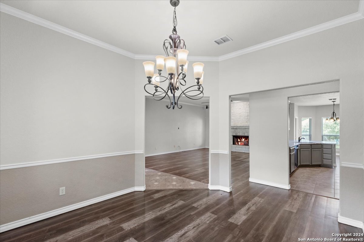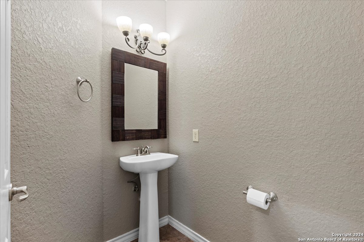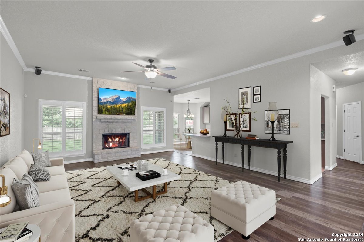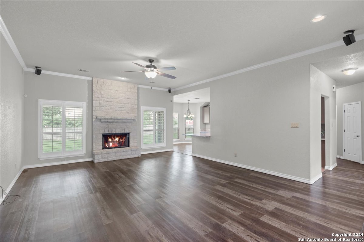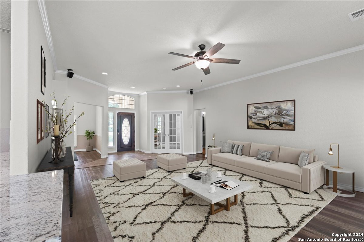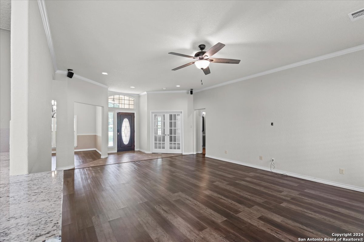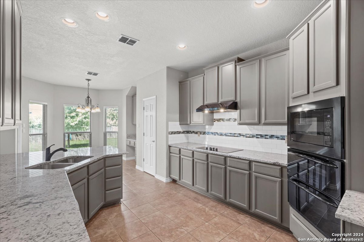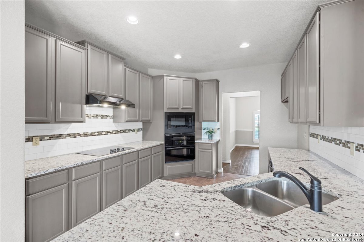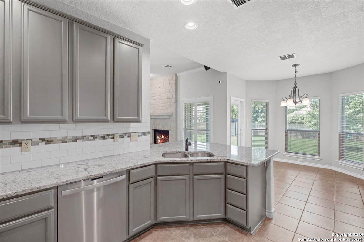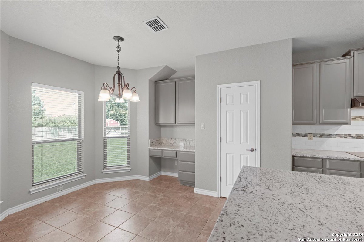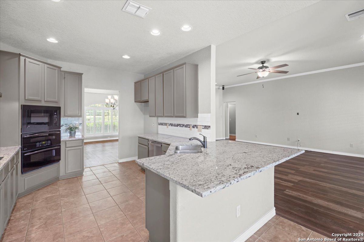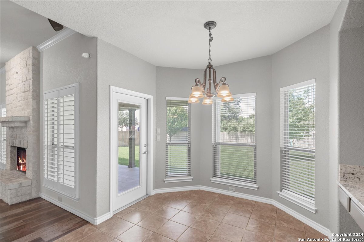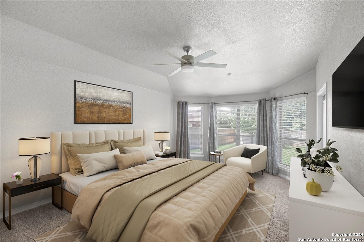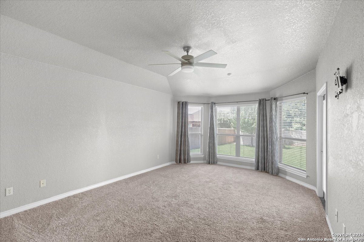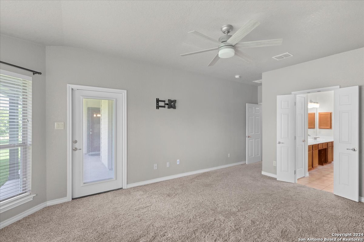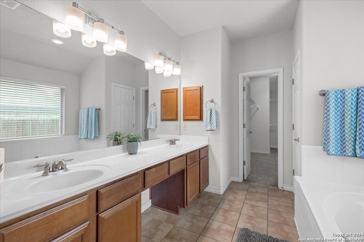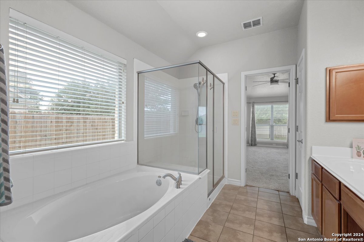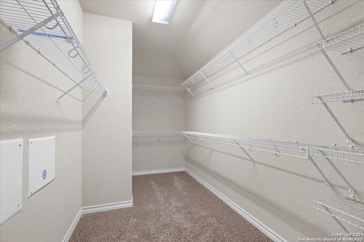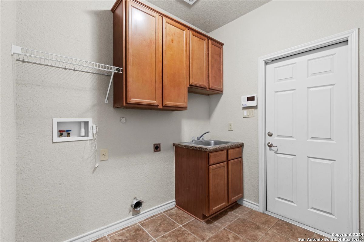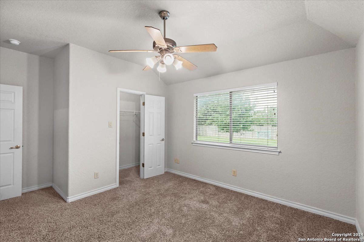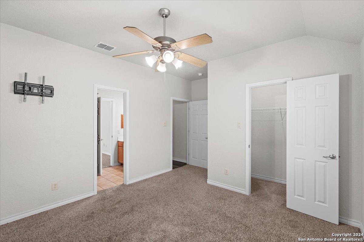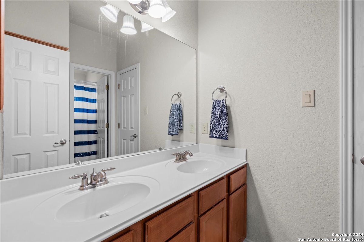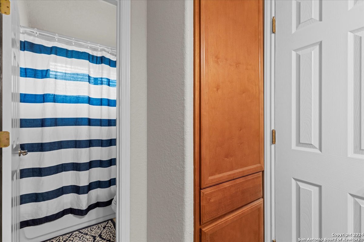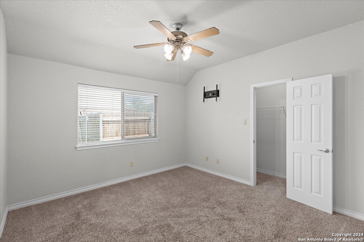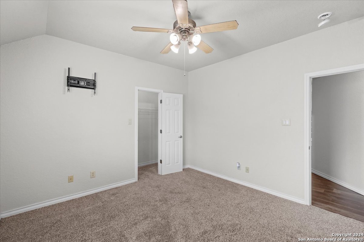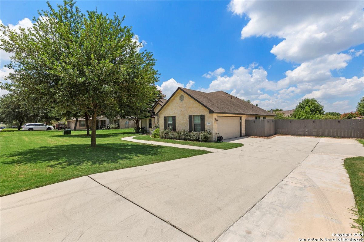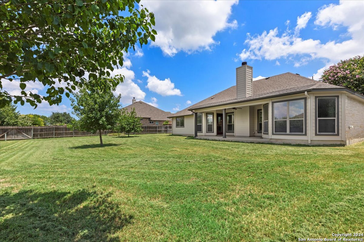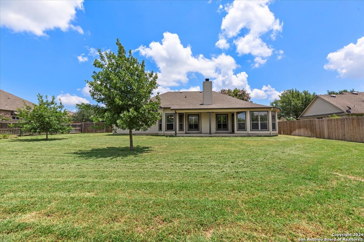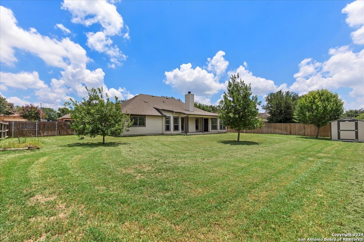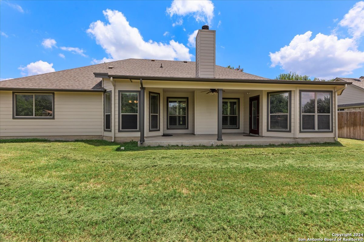Why Wait to Build? Move-in Ready in Marion! Luscious lawn and lead glass front door welcome you in this Custom Uptmore home. Split floorplan offers grand living room adorned by stone fireplace and vinyl plank flooring. Formal dining is set off of living by designer columns & beautiful chandelier. Gourmet Kitchen is Amazing**recently updated w/ granite countertops, deco backsplash, stainless cooktop, microwave & wall-oven. Great view of the backyard from the kitchen & eat-in-kitchen space. Private master BR offers spa bath, 6ft bay windows & outside access. Master bath features separate tub & walk-in shower, double marble top vanity and large walk-in closet. Spacious secondary bedrooms share a "jack&jill" style bath perfect for the kids. Study w/ closet can be used as 4th bedroom if needed. Beautiful backyard complete with 22x9 covered patio, storage shed & sprinkler system. Recent exterior paint & fencing w/ stain. Extended parking at side-entry garage. *Marion ISD*Neighborhood Pool*4H Barns*RV parking
Courtesy of Re/max Corridor
This real estate information comes in part from the Internet Data Exchange/Broker Reciprocity Program. Information is deemed reliable but is not guaranteed.
© 2017 San Antonio Board of Realtors. All rights reserved.
 Facebook login requires pop-ups to be enabled
Facebook login requires pop-ups to be enabled







