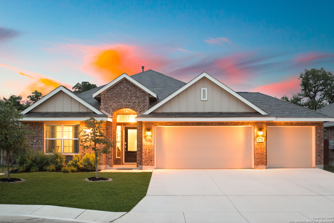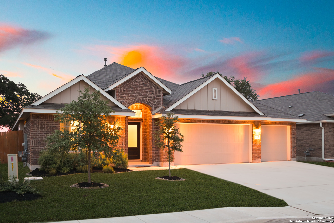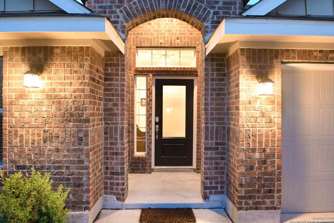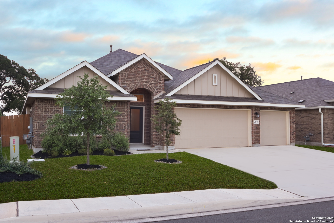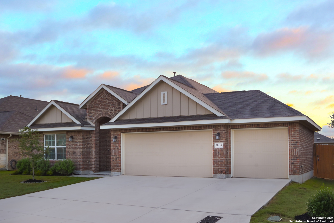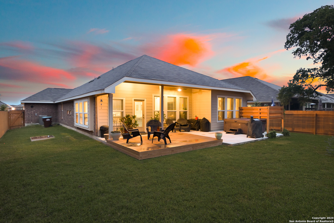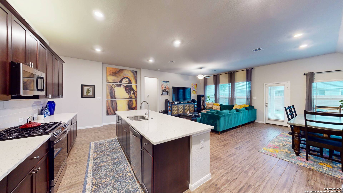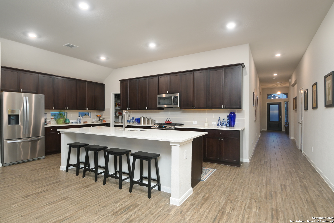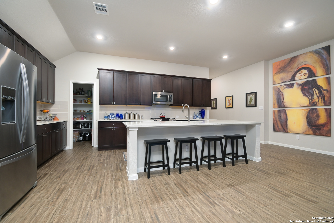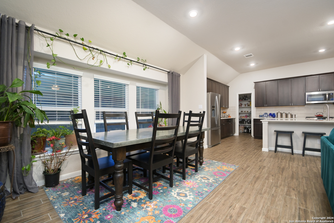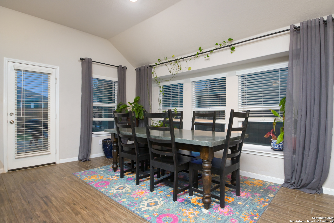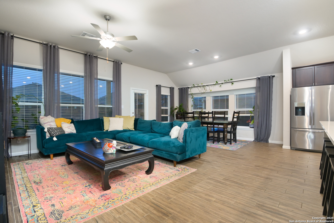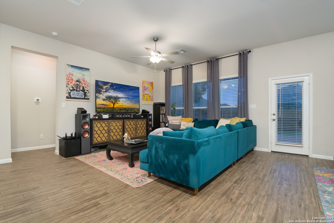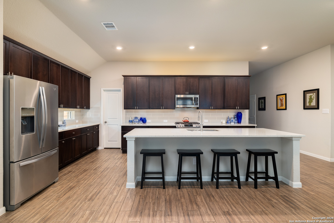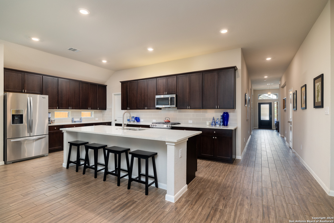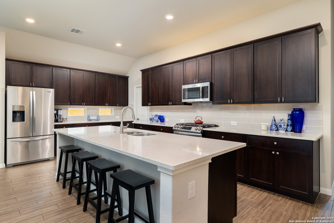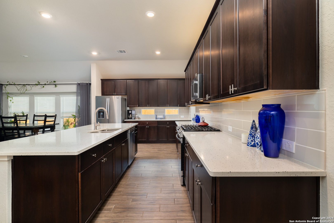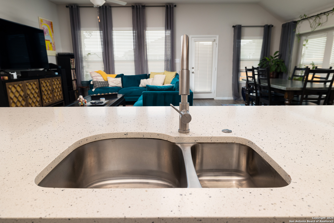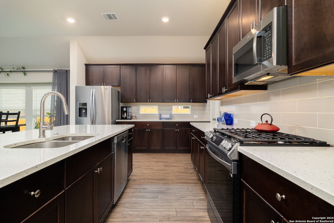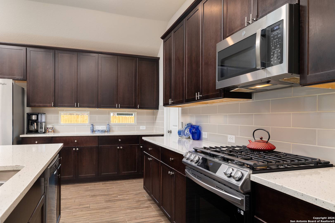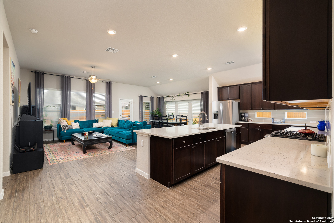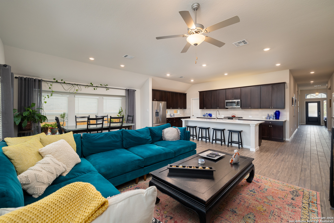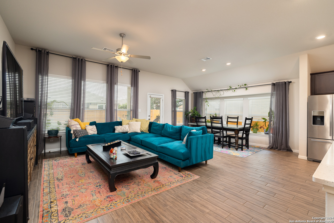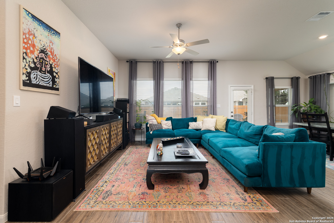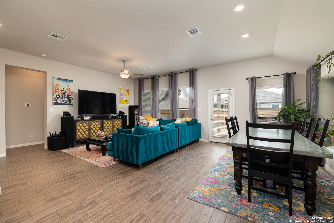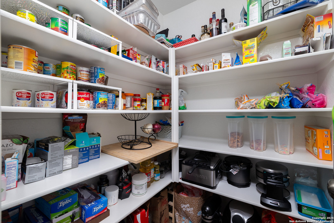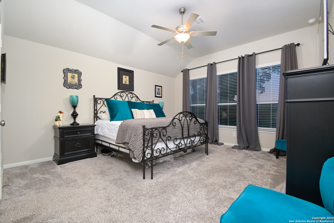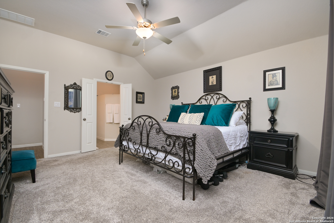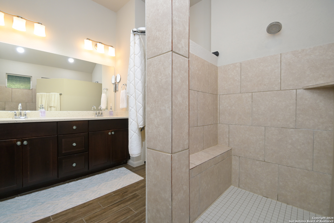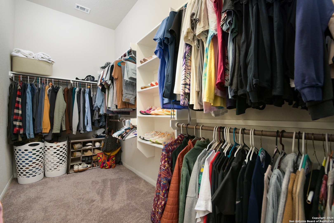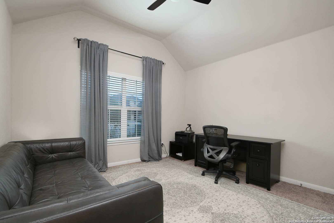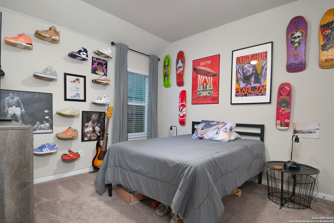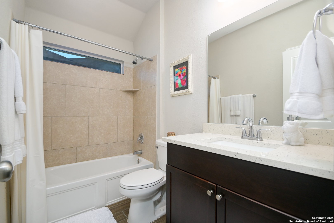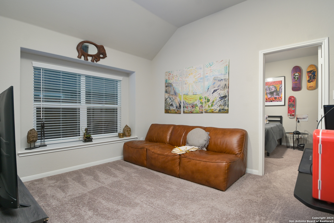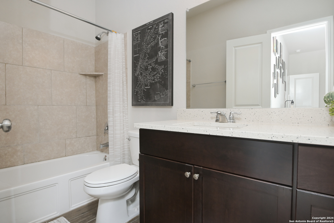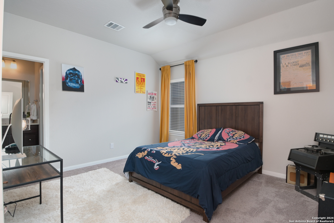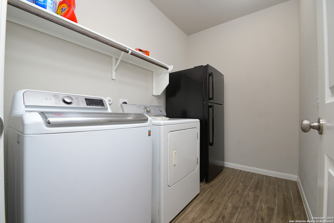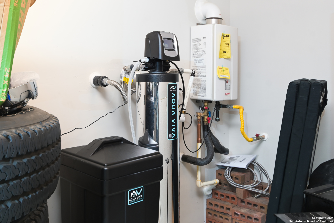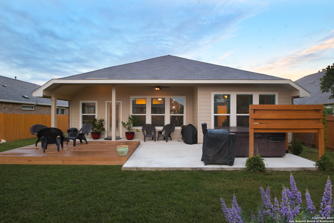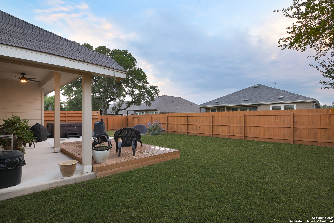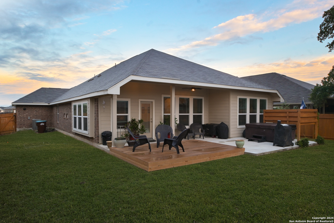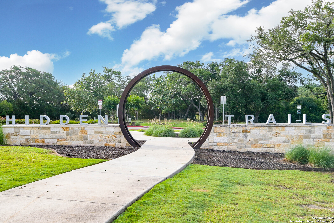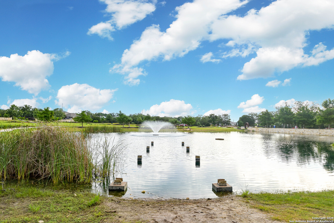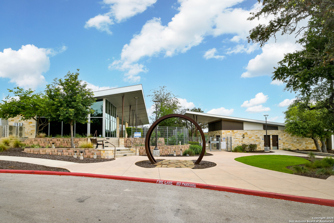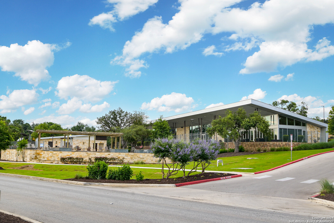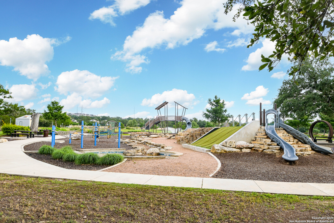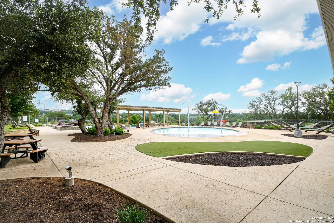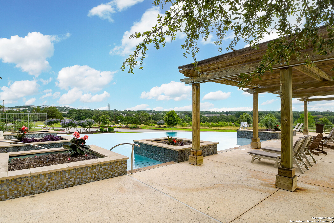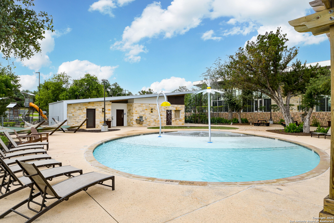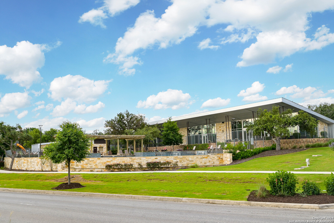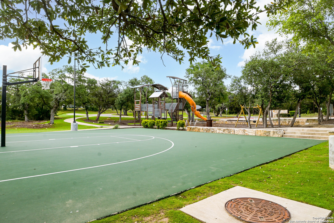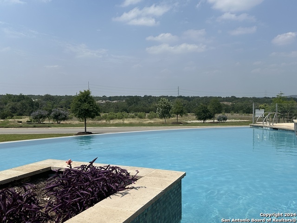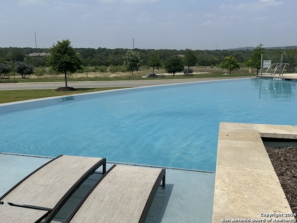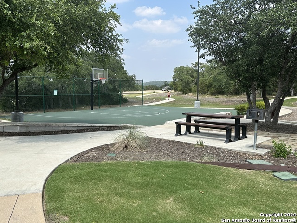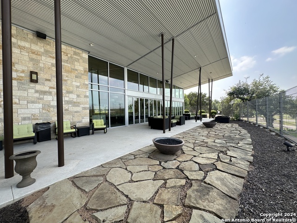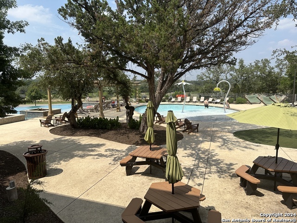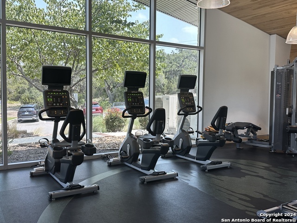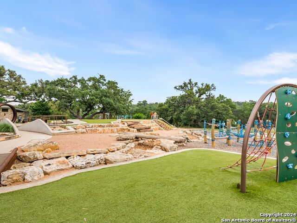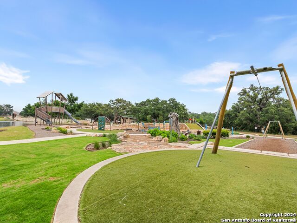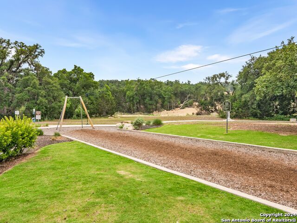Located in the highly desirable Hidden Trails Community, this 2020-built residence boasts 2,378 square feet of living space, offering four bedrooms, three baths, and a versatile bonus room, offering the best of comfort and sophistication. The extended entryway welcomes you into an open-concept living space, highlighted by tile-look wood flooring for an elegant yet easy-to-maintain finish. At the heart of the home, a sleek kitchen boasts a large island, an upgraded gas range for flexing your culinary skills, ample cabinet storage, and a walk-in pantry seamlessly connected to the family room, which enjoys tremendous amounts of natural light through an abundance of windows. The eat-in kitchen space accommodates a generously sized table, perfect for hosting gatherings. The primary suite features three large windows, dual vanities, a spacious walk-in shower, and a large closet. Three additional bedrooms and two bathrooms with tub/shower combos cater well to various living situations. The bonus room adds flexibility and is ideal as a game room, playroom, or office. Outside, an expansive back porch and well-maintained yard offer an excellent setting for relaxation or entertainment. A three-car garage is a fantastic bonus. The home has a gas tankless water heater for hot water FAST and is equipped with a water softener that conveys. Residents of Hidden Trails enjoy access to premium amenities, including an amenity center, community pool, a 24/7 gym, playgrounds, private hiking trails & bike paths, basketball courts, and a catch-and-release fishing pond alongside private community events. Additionally, the community is zoned for the esteemed Comal ISD. With quick access to Hwy 281, this home offers a beautiful living space, flexibility, and great community amenities.
Courtesy of Keller Williams Heritage
This real estate information comes in part from the Internet Data Exchange/Broker Reciprocity Program. Information is deemed reliable but is not guaranteed.
© 2017 San Antonio Board of Realtors. All rights reserved.
 Facebook login requires pop-ups to be enabled
Facebook login requires pop-ups to be enabled







