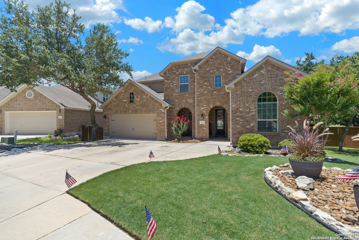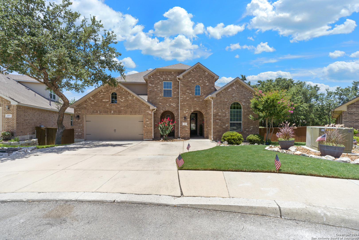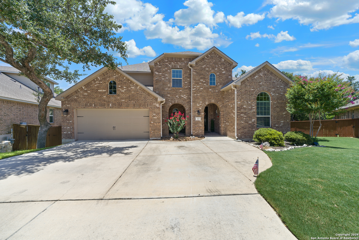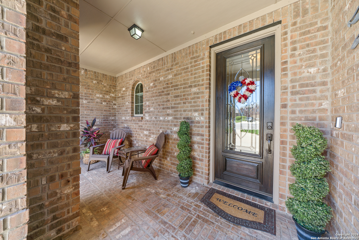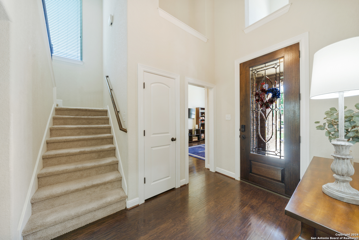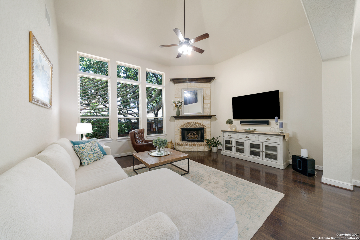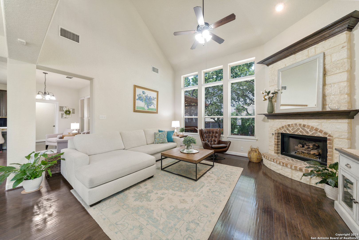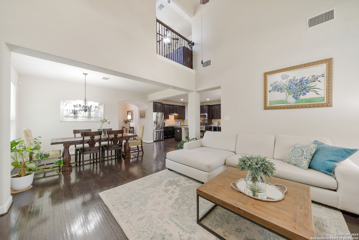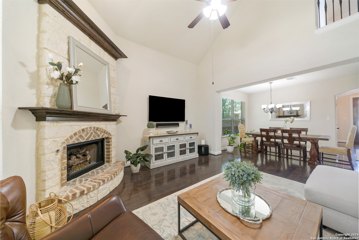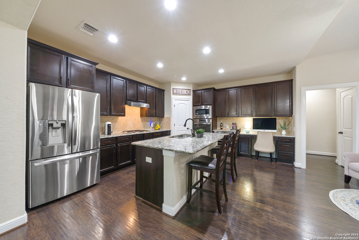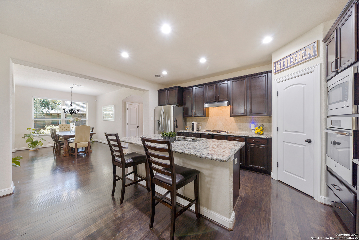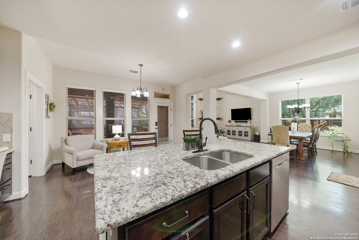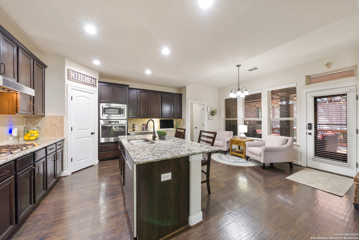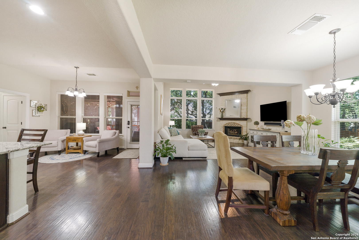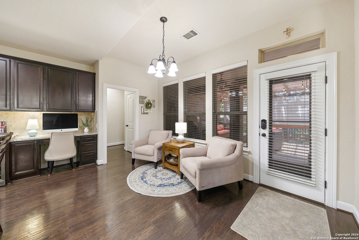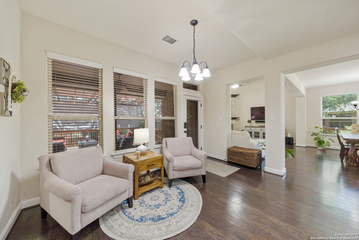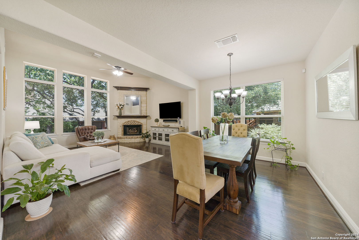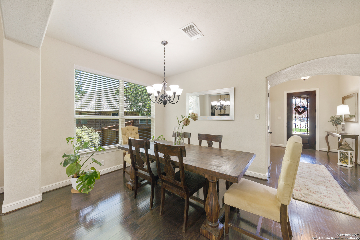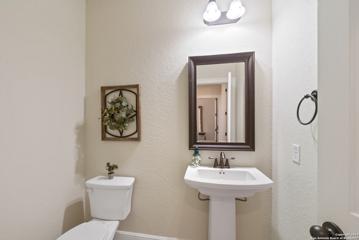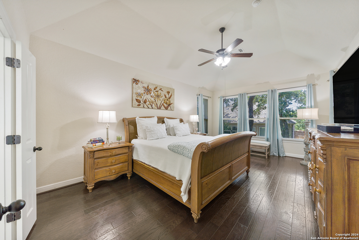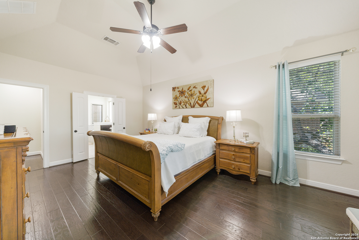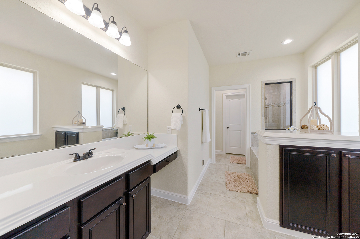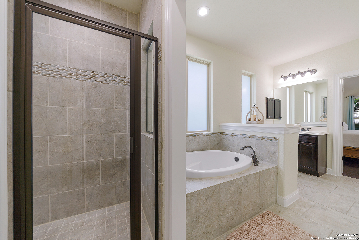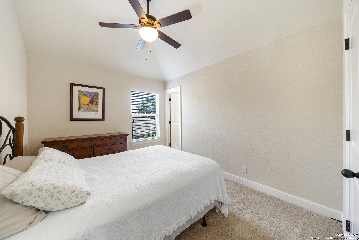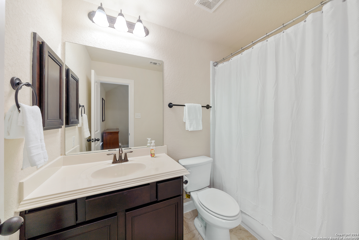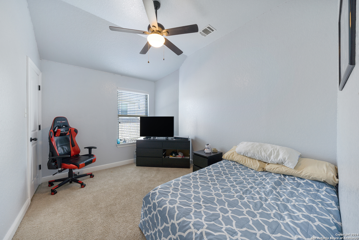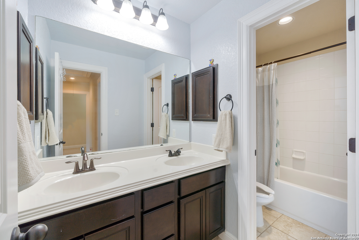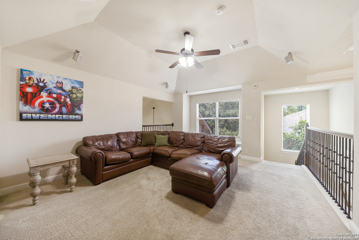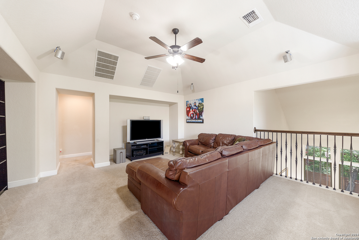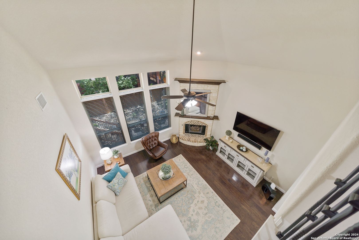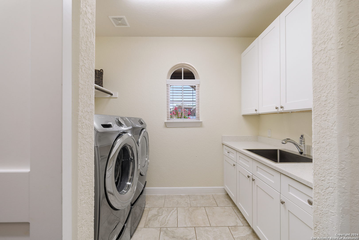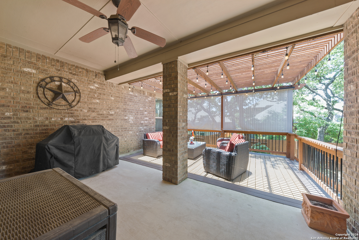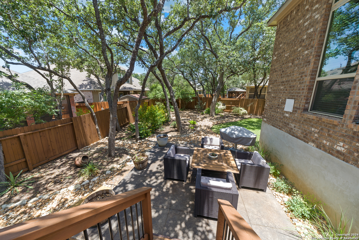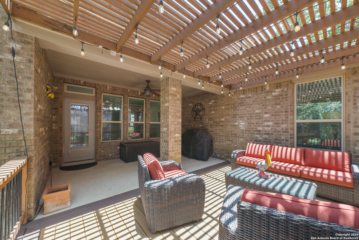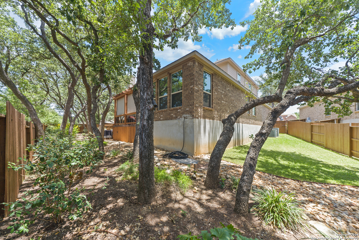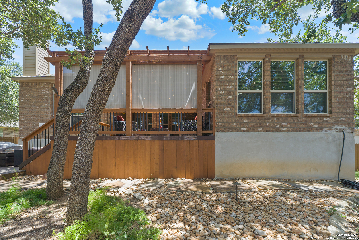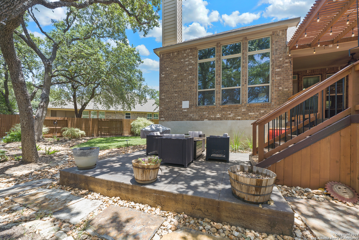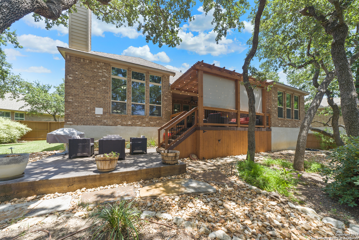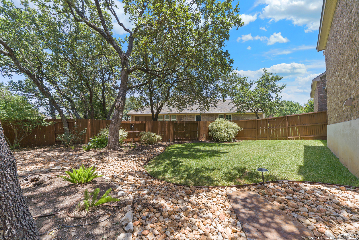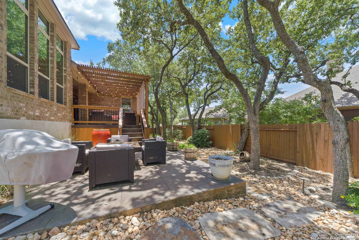The bright, open and airy floorplan welcomes you home. The living, kitchen, and dining space is ideal for entertaining and is the heart of the home. The living room has a two story ceiling and the beautiful fireplace is a focal point. A study/office is located at the front of the home. The kitchen has a large granite island, gas cooktop, built-in appliances, wine chiller, and desk/workstation. This beautiful 4 bedroom Highland Home has a private primary suite on the first floor, boasts a luxurious bath and walk in closet. The large gameroom retreat upstairs overlooks the living room. Upstairs are 3 secondary bedrooms, one being a guest suite with private bath. The backyard has a covered patio and deck covered by a pergola. The lush landscaping makes it a relaxing oasis. This Highland Home is meticulously maintained in a gated community. Convenient to major highways, shopping, dining and entertainment.
Courtesy of Keller Williams Heritage
This real estate information comes in part from the Internet Data Exchange/Broker Reciprocity Program. Information is deemed reliable but is not guaranteed.
© 2017 San Antonio Board of Realtors. All rights reserved.
 Facebook login requires pop-ups to be enabled
Facebook login requires pop-ups to be enabled







