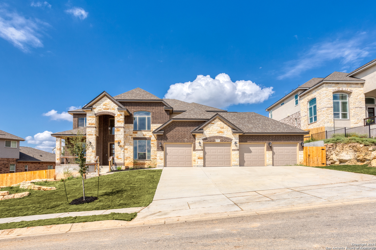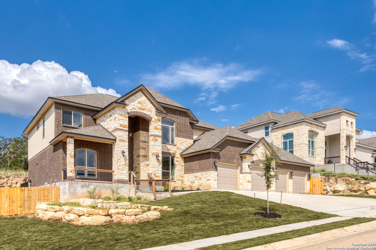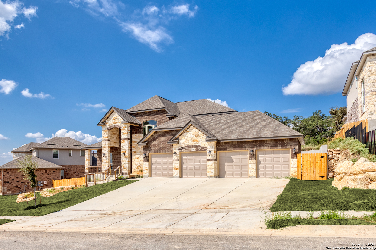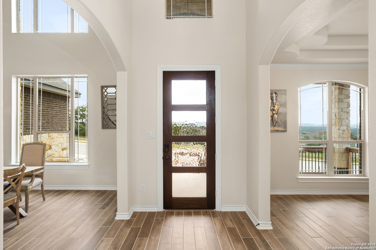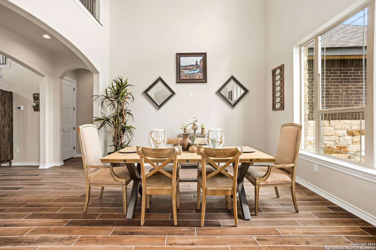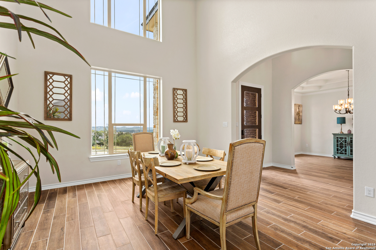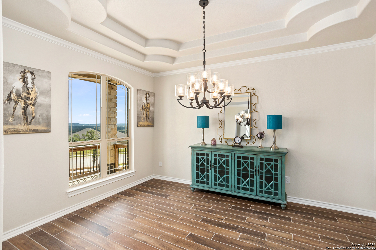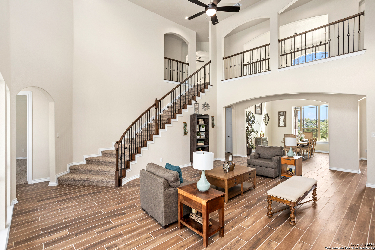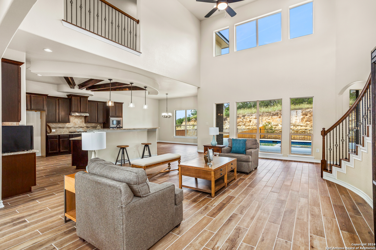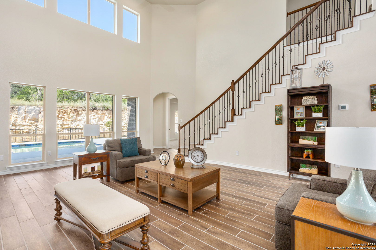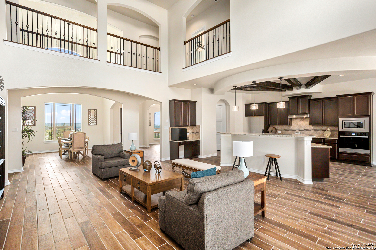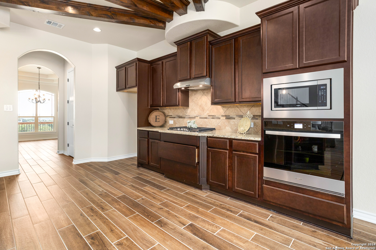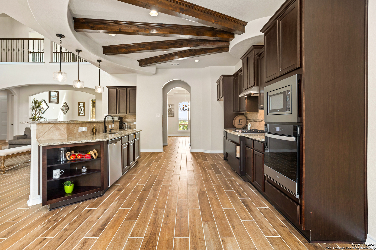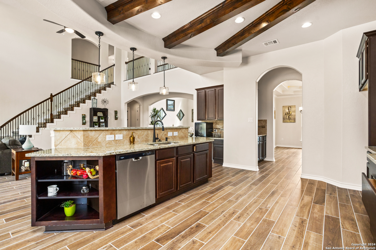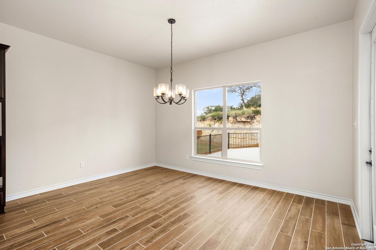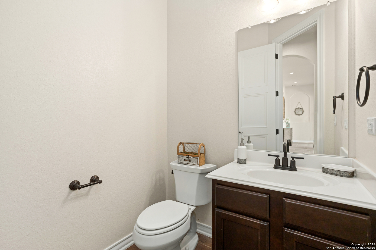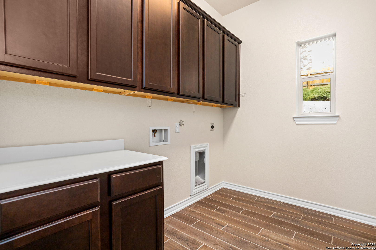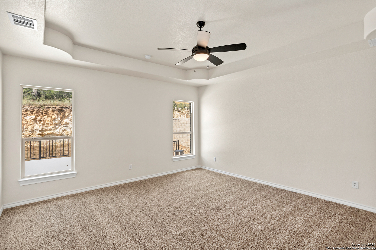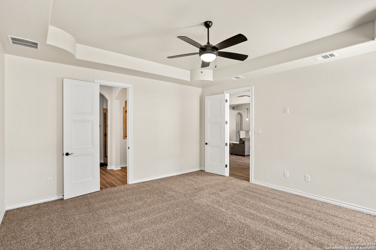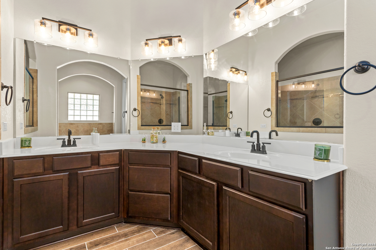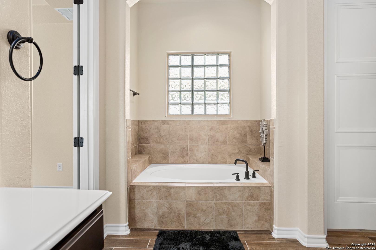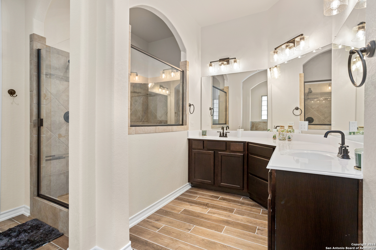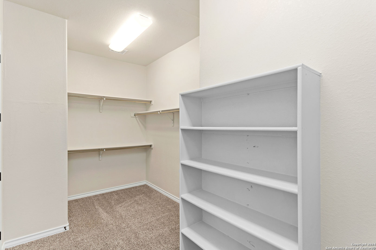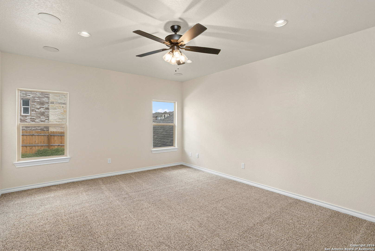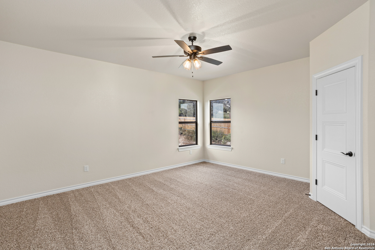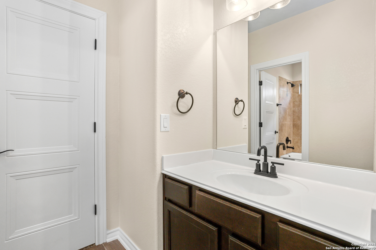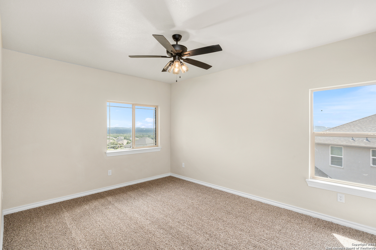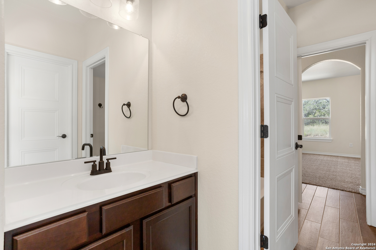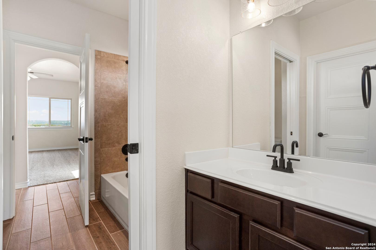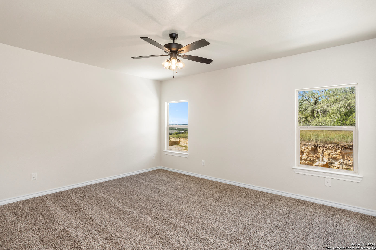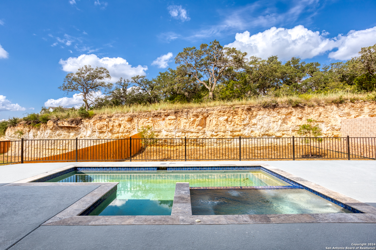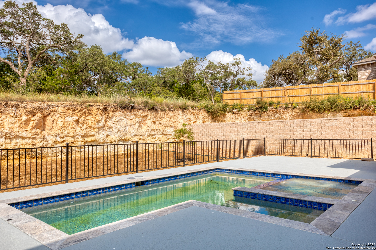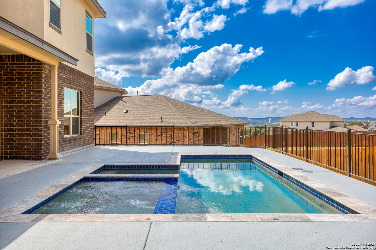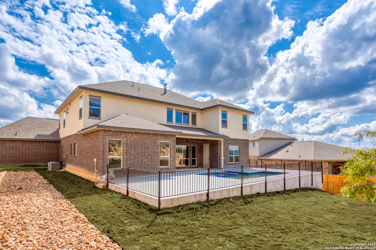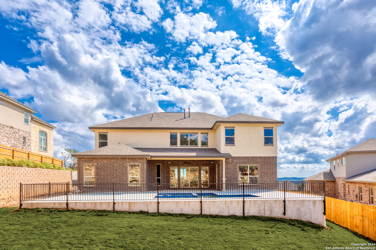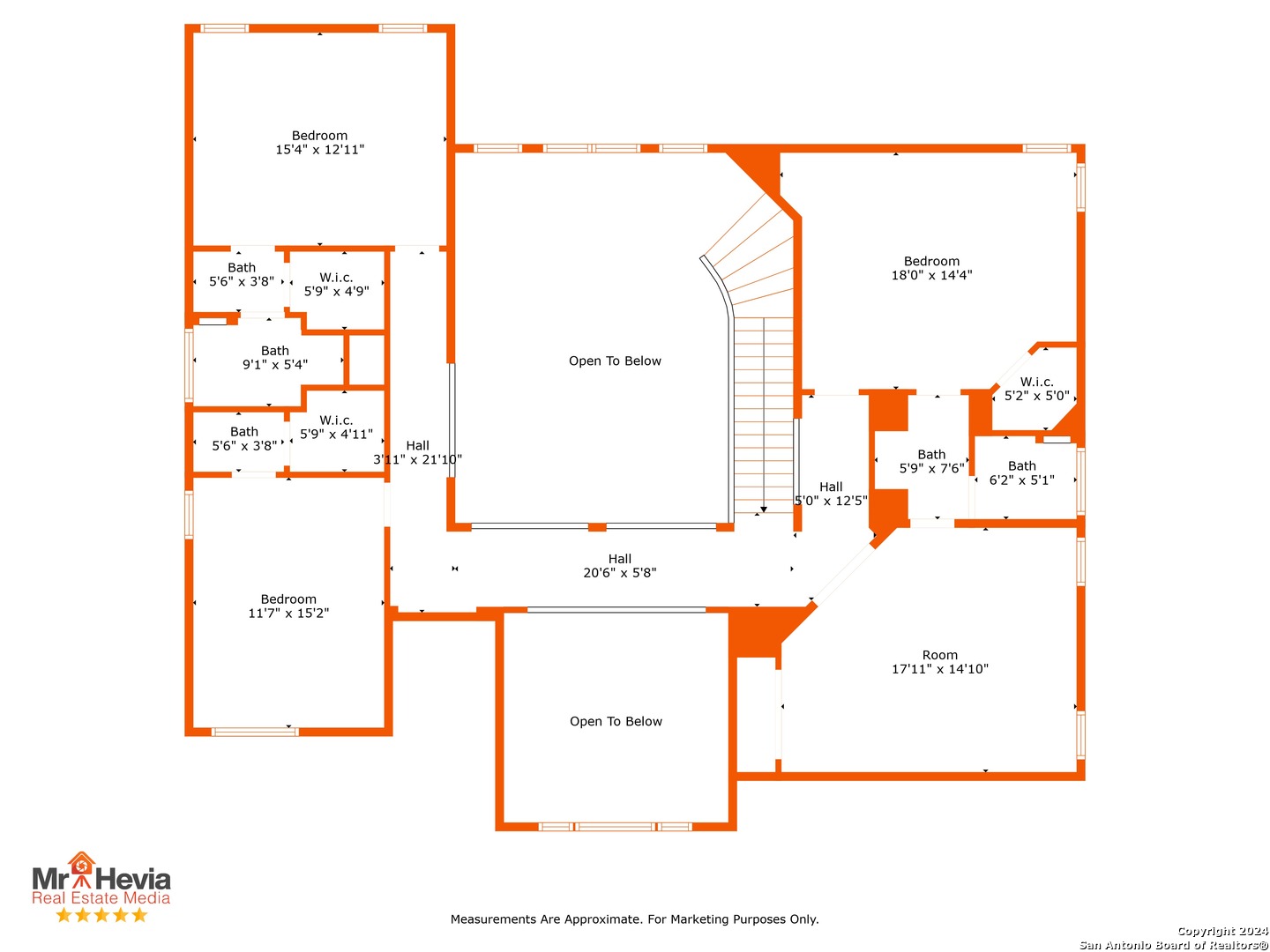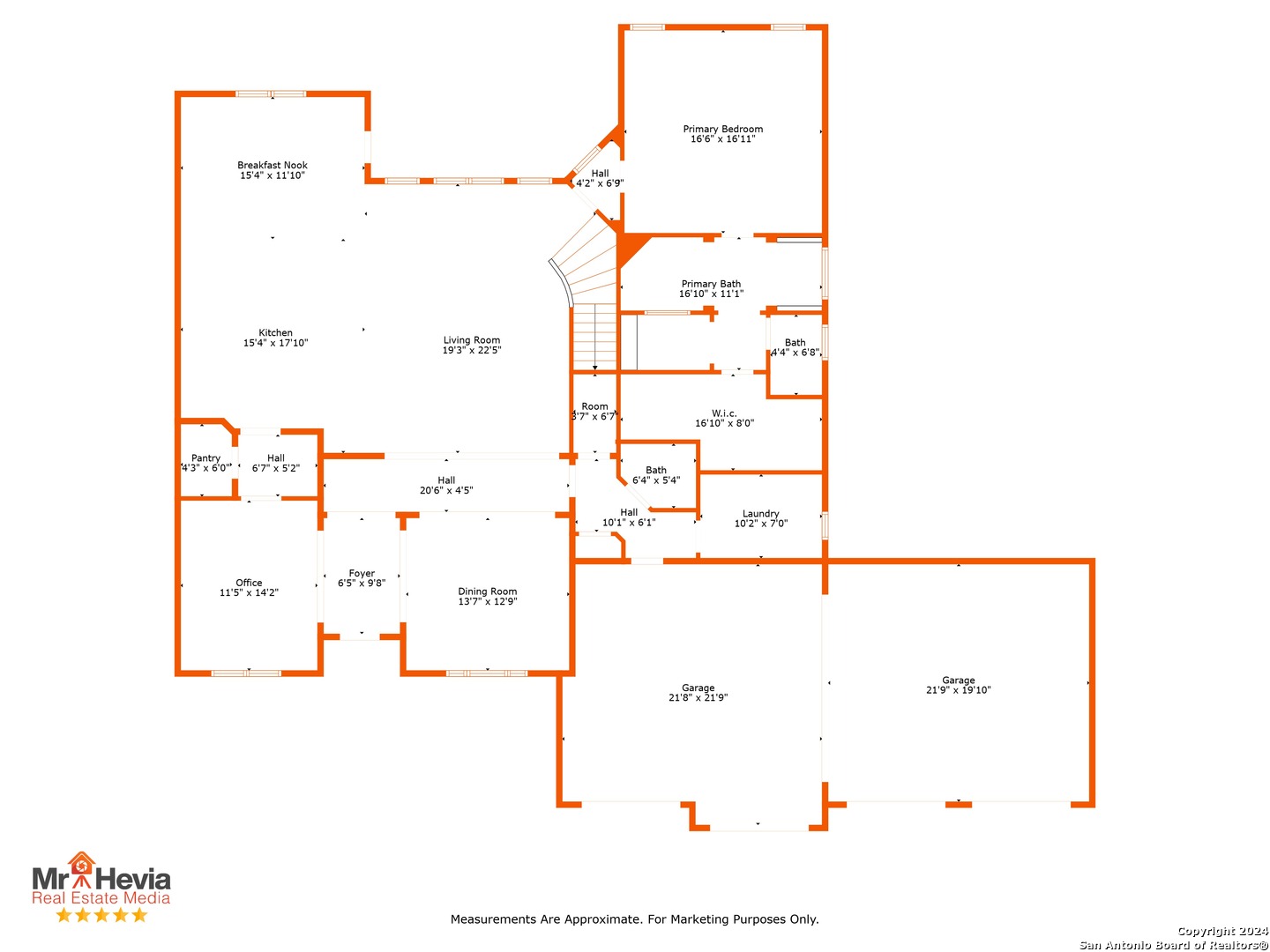Home will be ready in August, 2024. Our Tupelo Design with Elevation A, 4-Car Garage, pool/spa and Selection Package #1. This home offers an impressive 2-story grand foyer with an open dining room and flex room on either side. The foyer leads to a gallery that opens onto a huge, 2-story family room, open kitchen and dining area. The owner's suite features it's own entry nook which leads to a spacious bedroom. The owner's bath offers separate his and hers sinks, a large shower, a garden tub and generous walk-in closet. Also downstairs is a powder room, utility room, oversized 2-car garage and a large covered patio. A gracefully sweeping staircase in the family room leads to the second story with a large game room, 2 bedrooms that share a Jack 'n Jill bathroom and an additional bedroom with it's own full bath that makes an excellent guest suite.
Courtesy of Center Point Realty Company
This real estate information comes in part from the Internet Data Exchange/Broker Reciprocity Program. Information is deemed reliable but is not guaranteed.
© 2017 San Antonio Board of Realtors. All rights reserved.
 Facebook login requires pop-ups to be enabled
Facebook login requires pop-ups to be enabled







