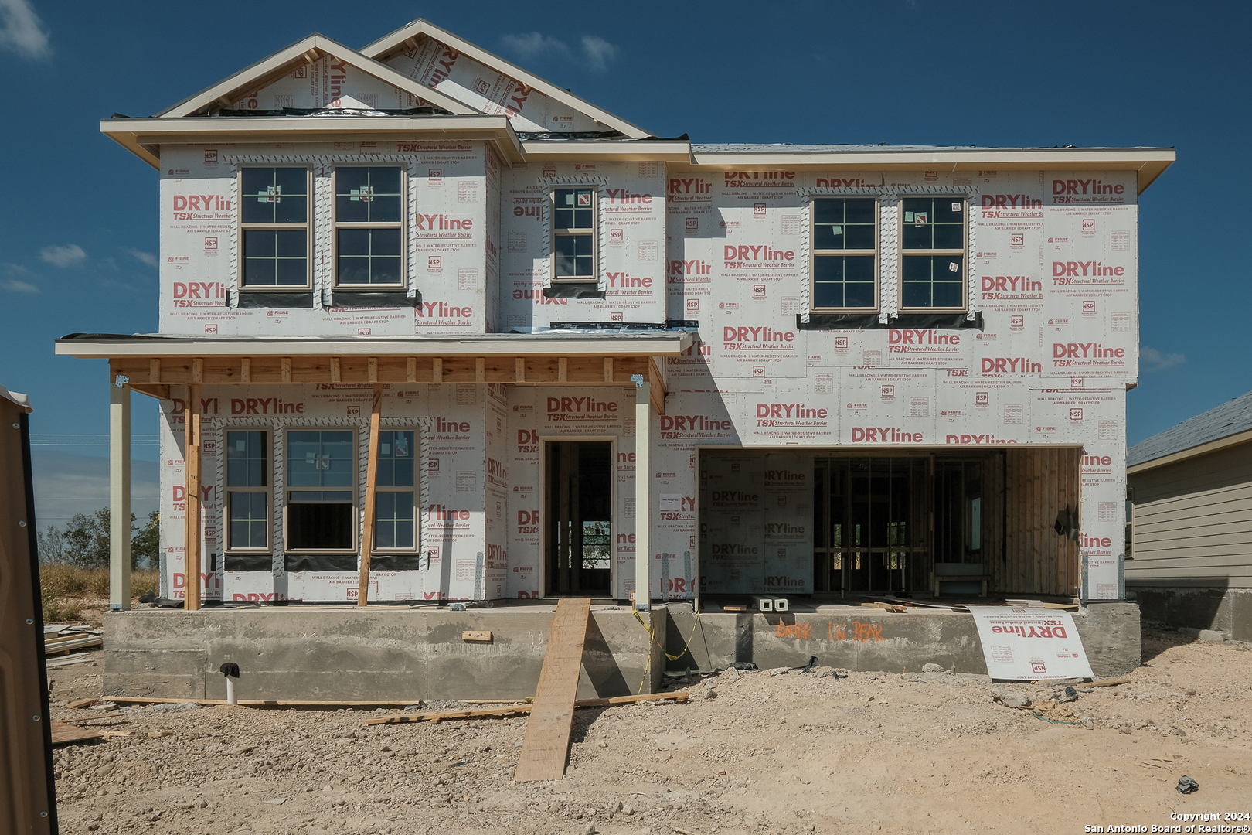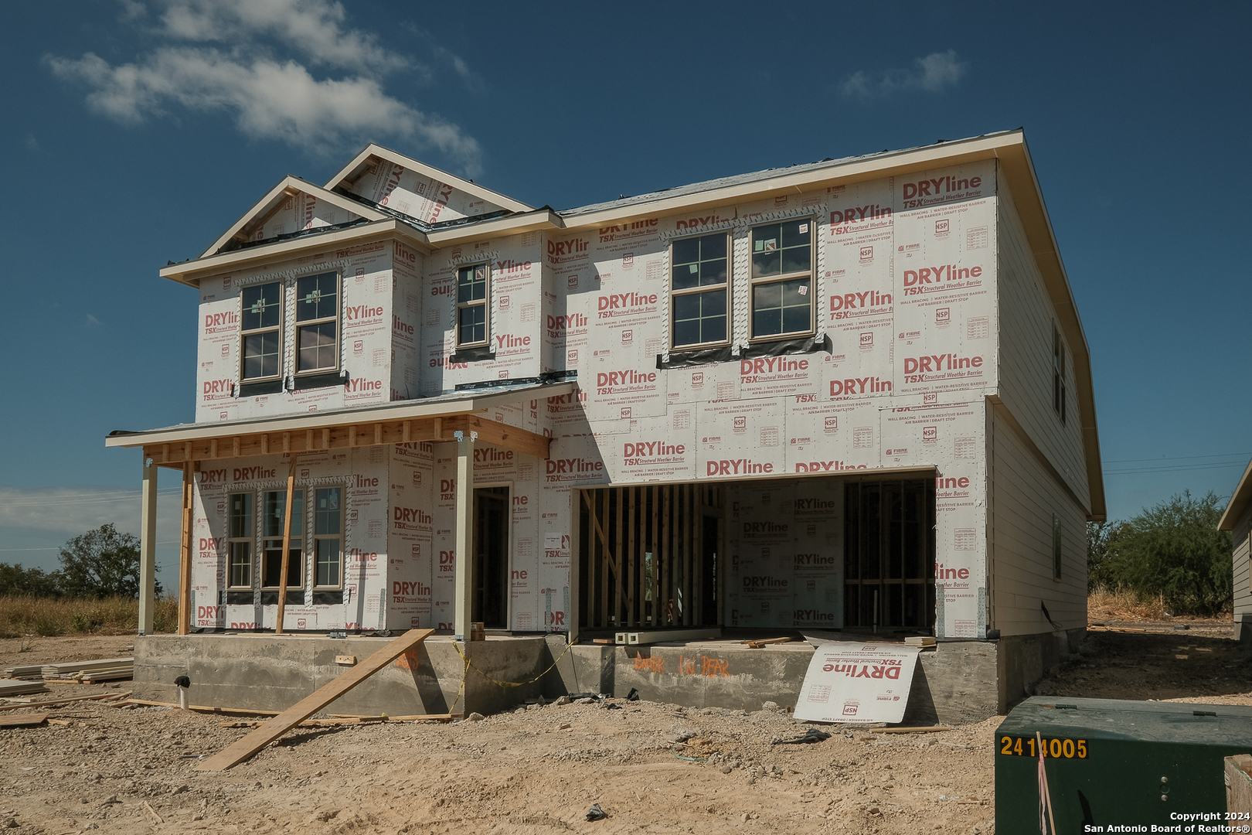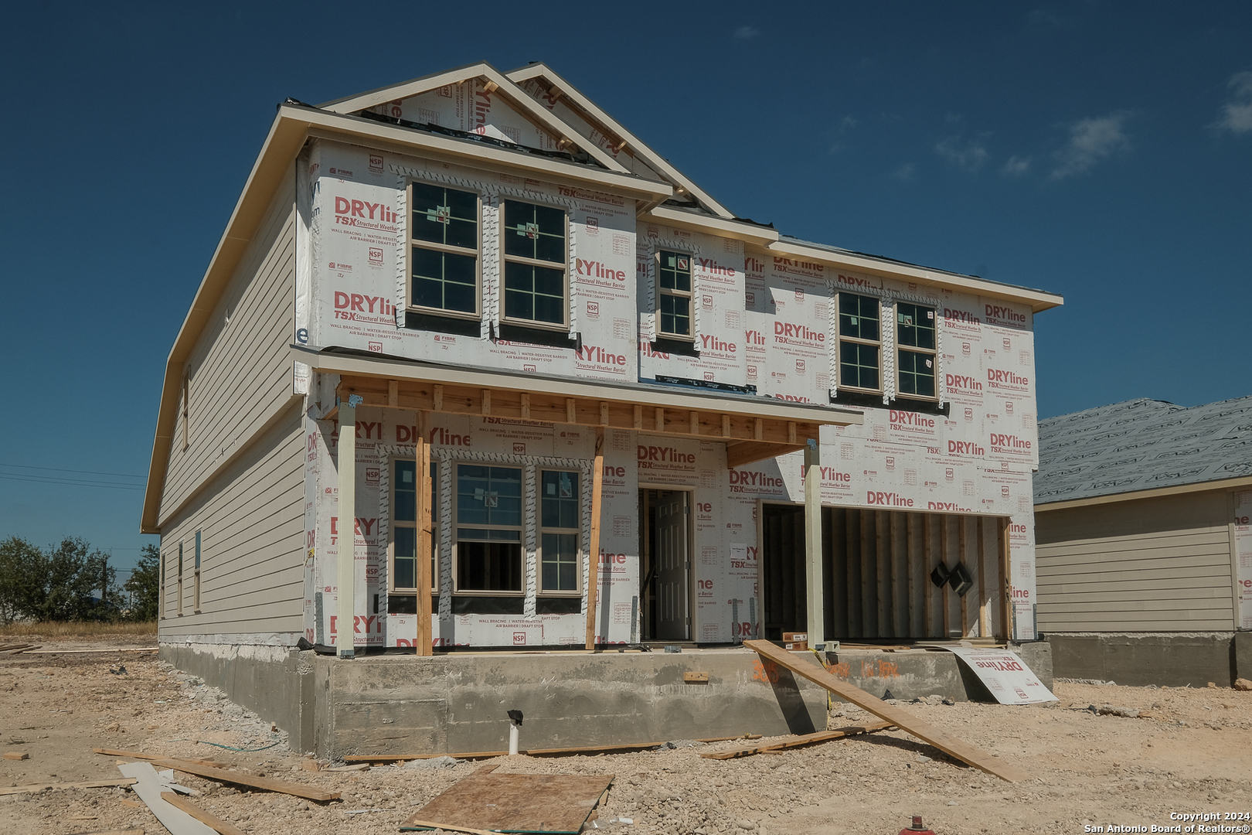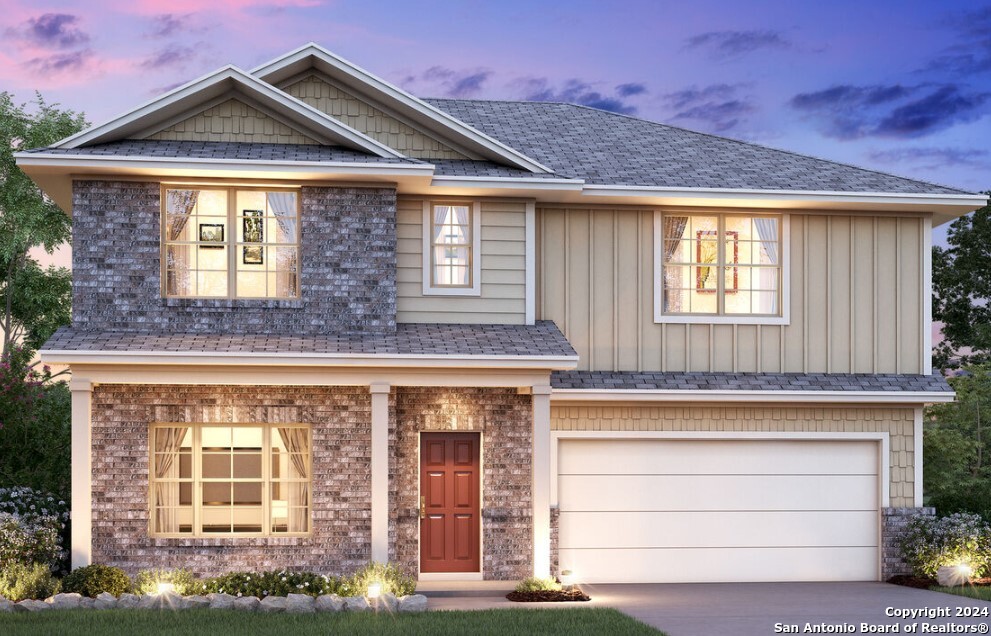***Estimated completion Jan-FEB** Make yourself at home in the Columbus floorplan. This spacious two-story floorplan features 4-5 bedrooms, 2-3 bathrooms, a 2-car garage, and 2,848 square feet of functional living space. Upon entering this home through the covered porch, a spacious flex room and powder bath can be found immediately off the entry. This space could be converted into an optional bedroom and full bath to accommodate your family. Enter into the open living space and notice a spacious dining room that seamlessly adjoins the naturally bright family room and well-equipped kitchen. Enjoy impressive included features throughout the kitchen, such as an oversized island, granite countertops, and upper and lower cabinets. The private entry into your owner's suite is situated off the kitchen. An optional extended bay window may be added for extra space and plenty of natural light. Your owner's bath retreat is just steps away through optional double doors. It is finished with an oversized walk-in closet and a walk-in shower that can be upgraded to include a separate bath and shower. Head up to the second floor to enjoy a massive game room! Your family and friends will love gathering in this great area for game night or a favorite movie. This impressive space is matched with a full bathroom and three spacious secondary bedrooms, each with its own walk-in closet.
Courtesy of Escape Realty
This real estate information comes in part from the Internet Data Exchange/Broker Reciprocity Program. Information is deemed reliable but is not guaranteed.
© 2017 San Antonio Board of Realtors. All rights reserved.
 Facebook login requires pop-ups to be enabled
Facebook login requires pop-ups to be enabled

















