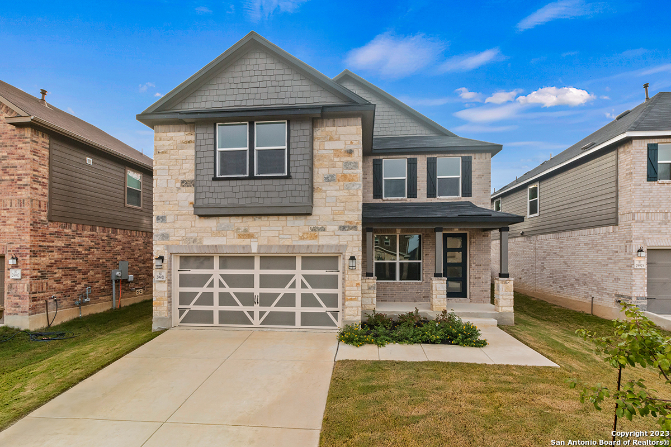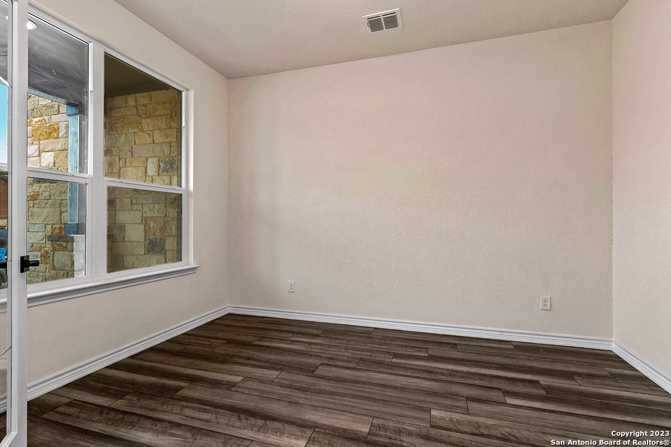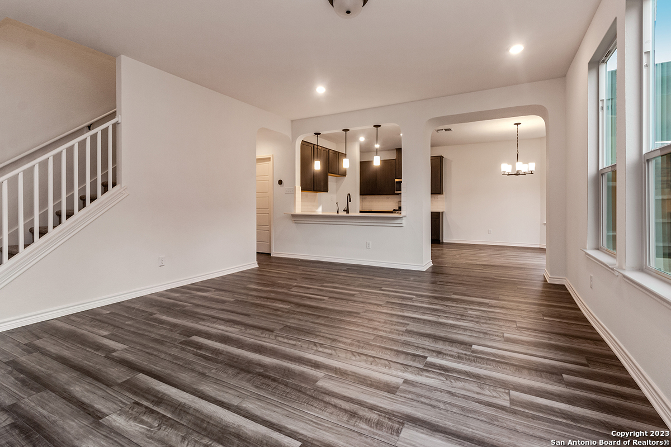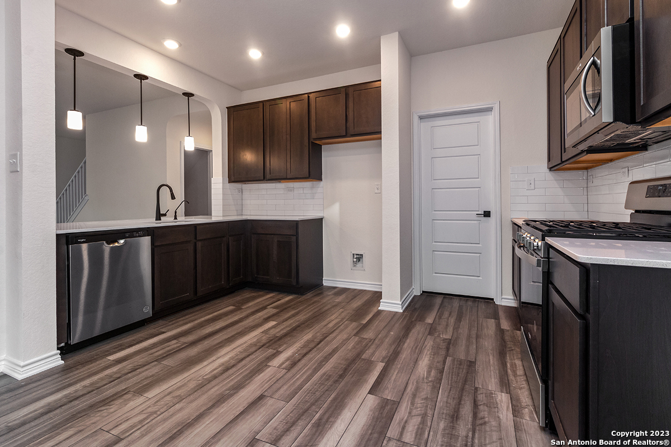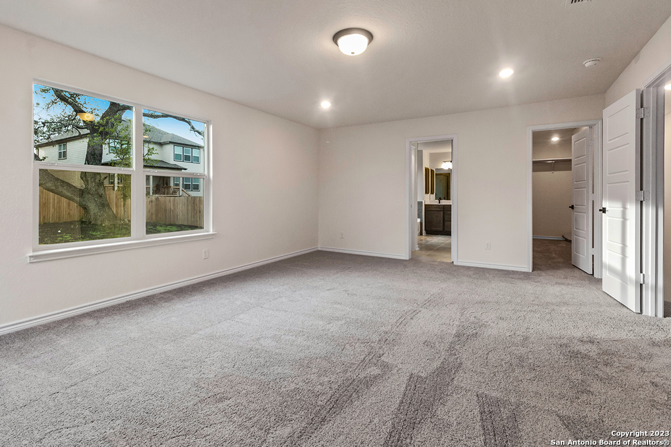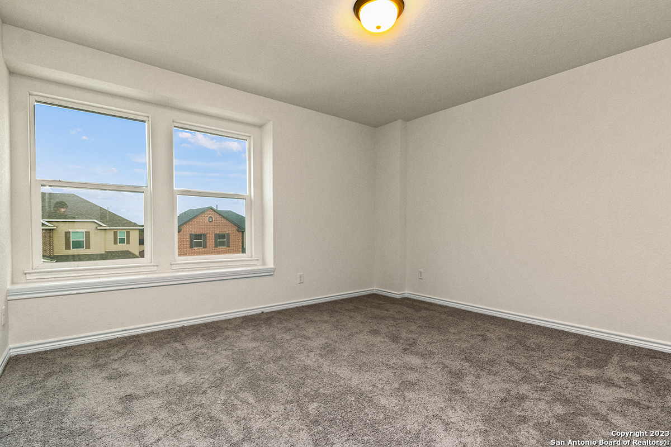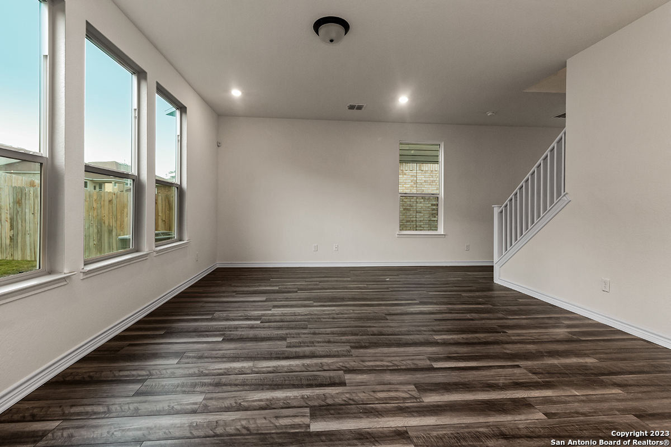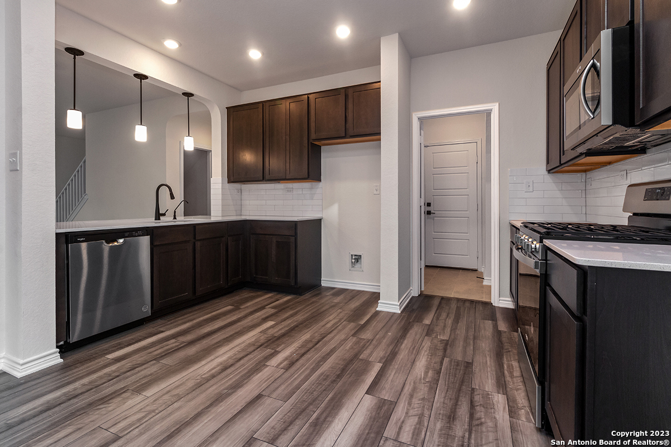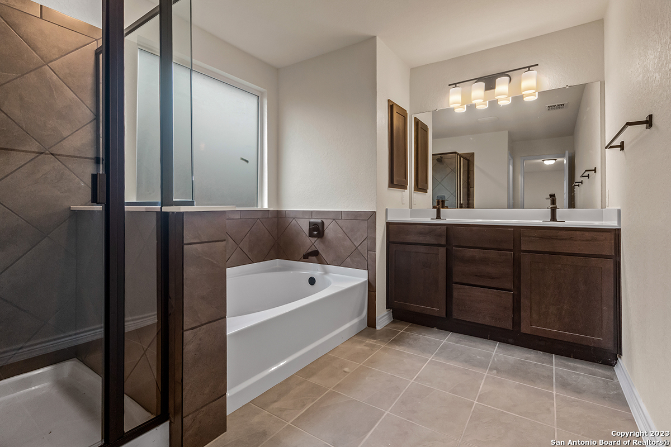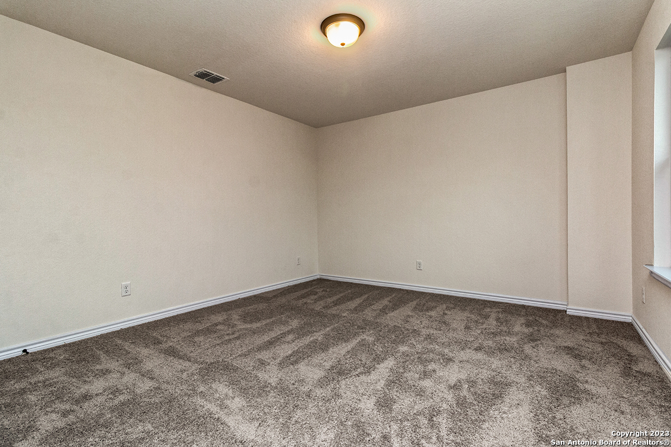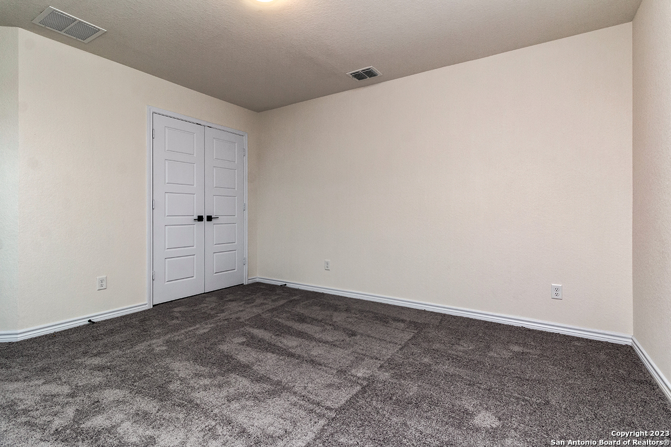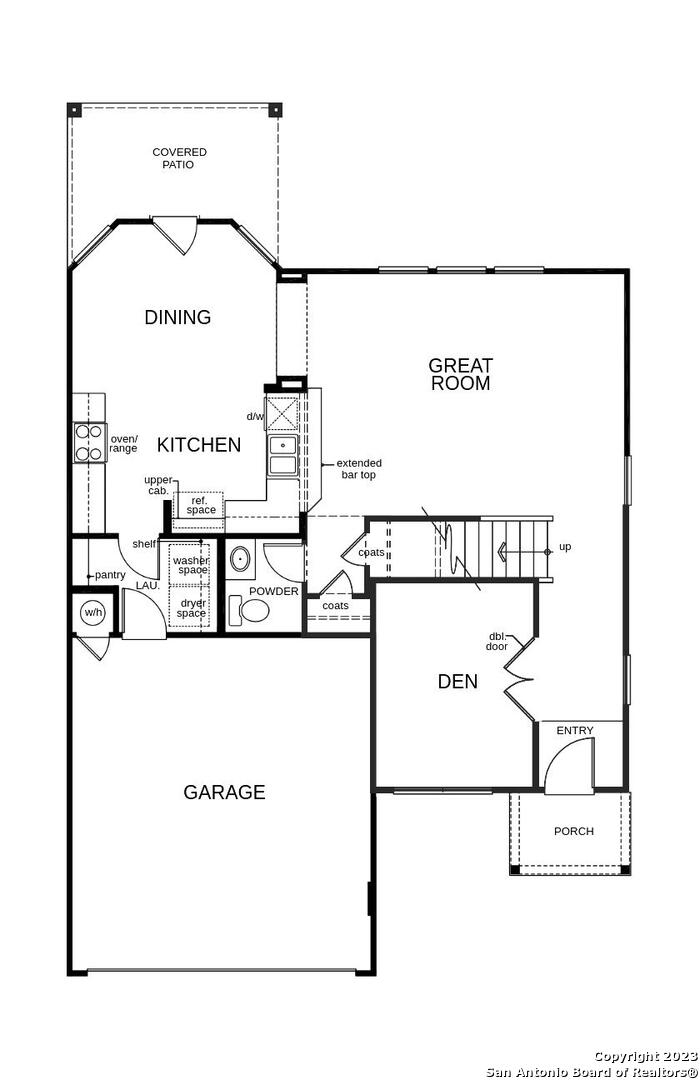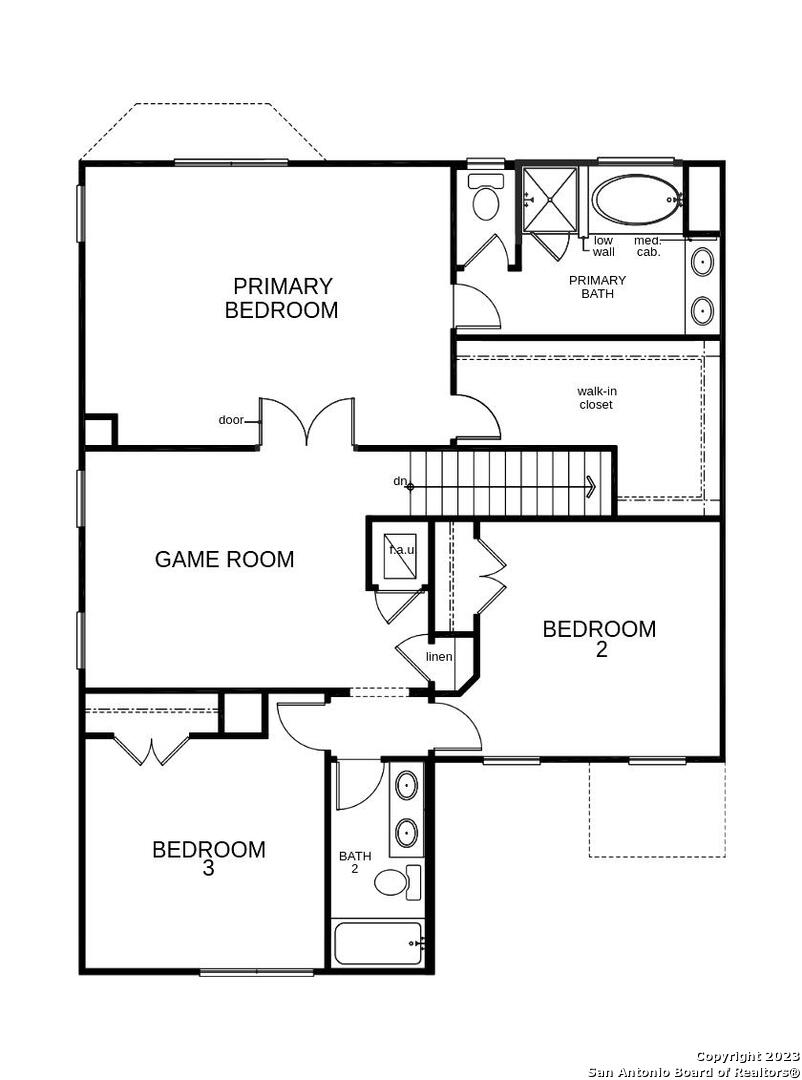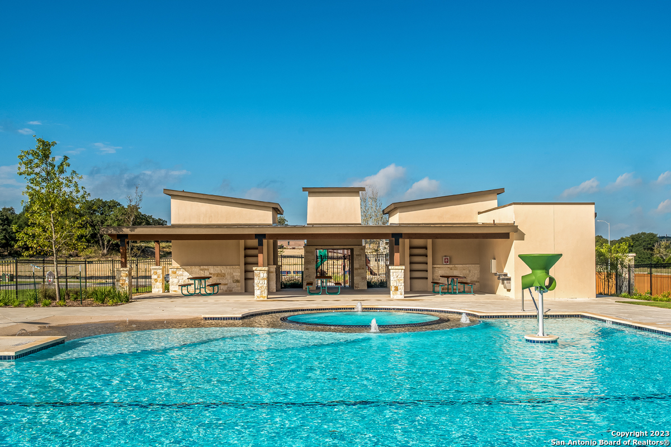Step into elegance with this spacious home with an open floor plan. The kitchen boasts Woodmont Dakota 42-in. upper cabinets, Blanco Maple Silestone countertops, Emser Catch glossy tile backsplash, a Moen Sleek high arc faucet, and Whirlpool gas range and microwave/hood. The primary bath offers a raised vanity, a soothing garden tub with tile splash, and a separate shower with Emser Brook graphite tile surround. Enjoy decorative touches like Kwikset Ladera lever interior door hardware, a Continental 4-lite entry door, LED downlights, and durable vinyl plank flooring in the downstairs living areas. This home also features a soft water loop, a covered patio for outdoor enjoyment, and a sprinkler system to keep your yard looking its best.
Courtesy of Satex Properties, Inc.
This real estate information comes in part from the Internet Data Exchange/Broker Reciprocity Program. Information is deemed reliable but is not guaranteed.
© 2017 San Antonio Board of Realtors. All rights reserved.
 Facebook login requires pop-ups to be enabled
Facebook login requires pop-ups to be enabled







